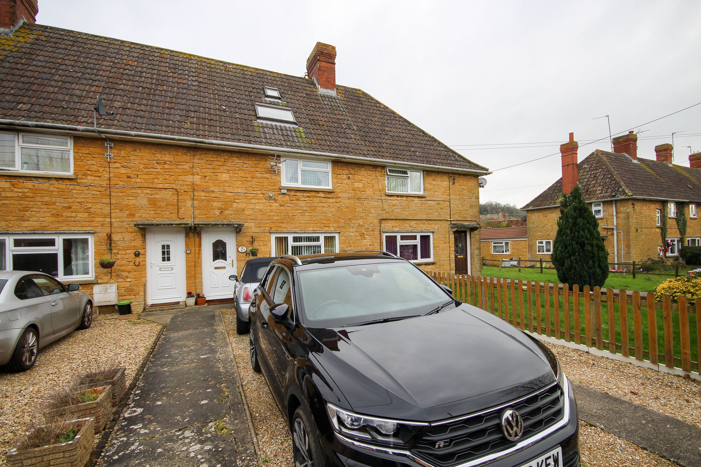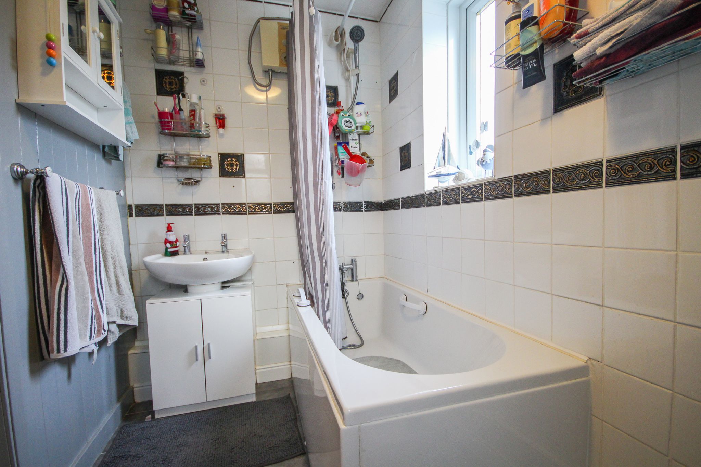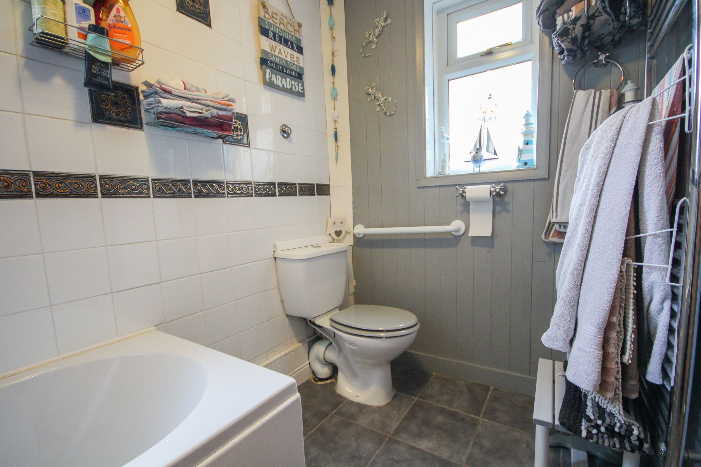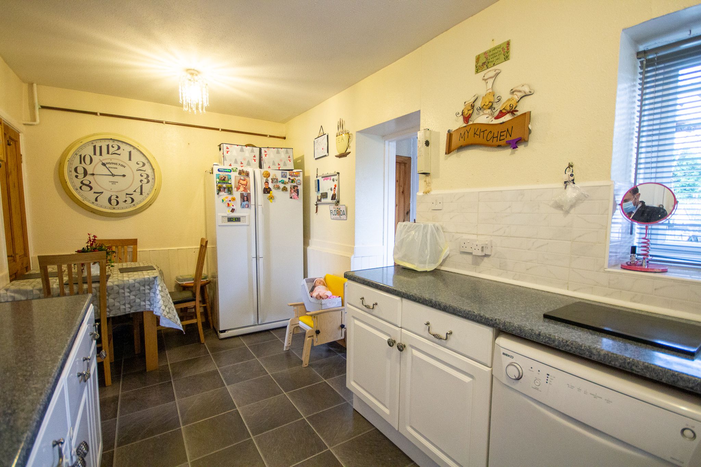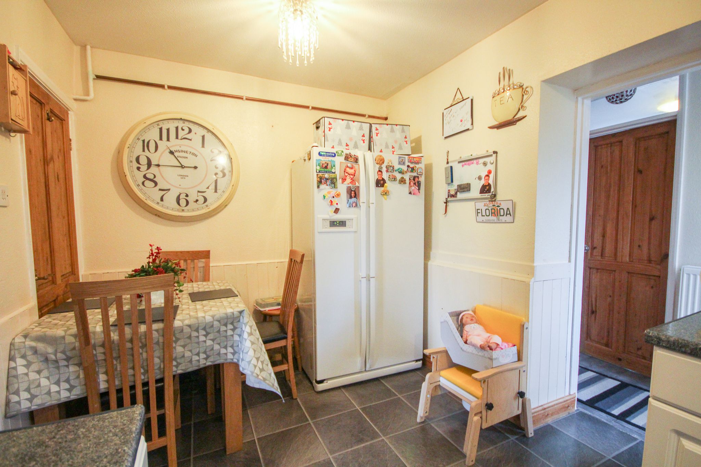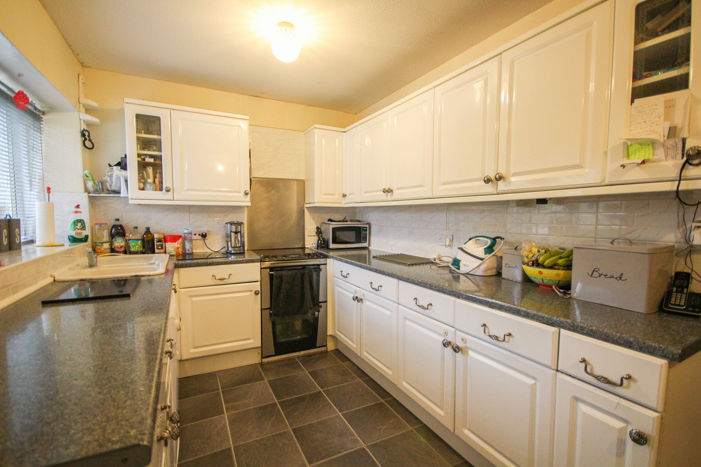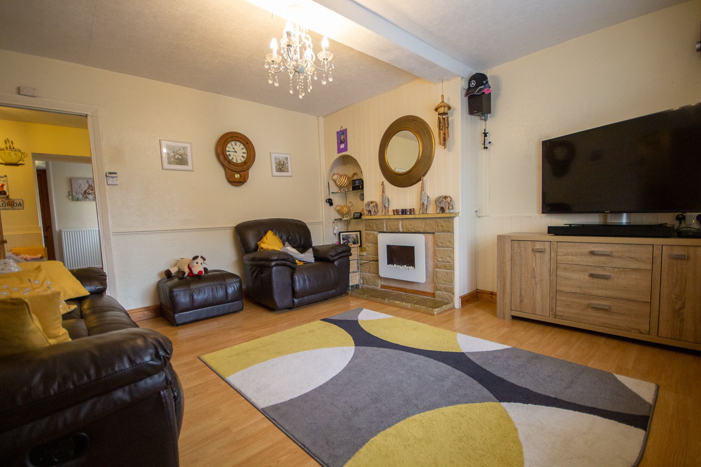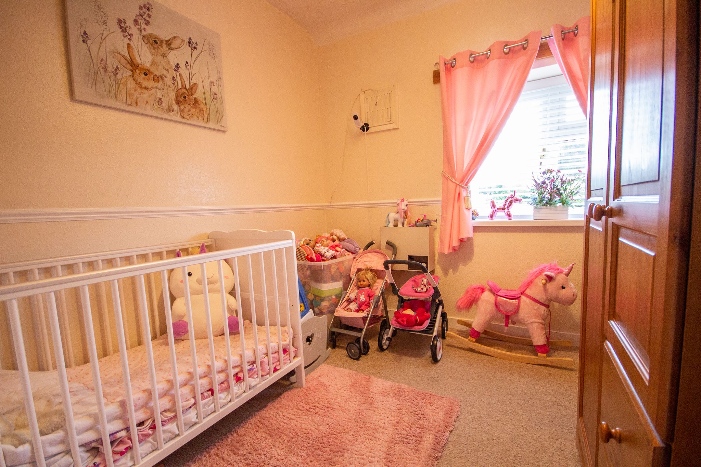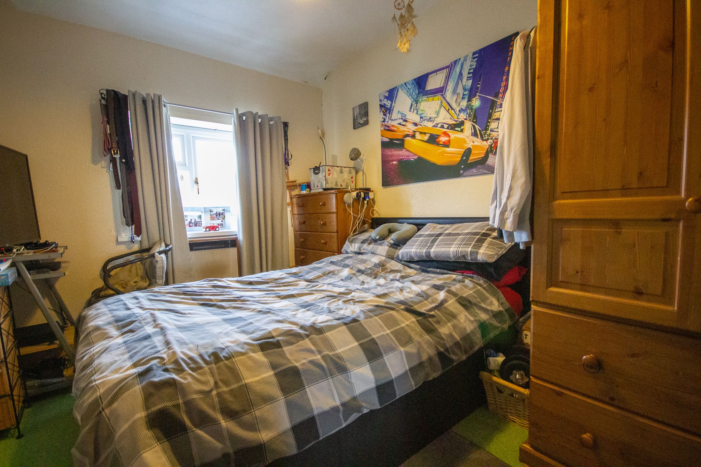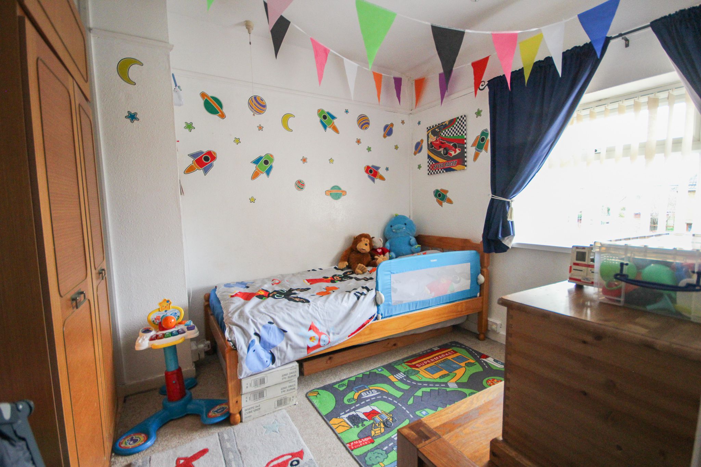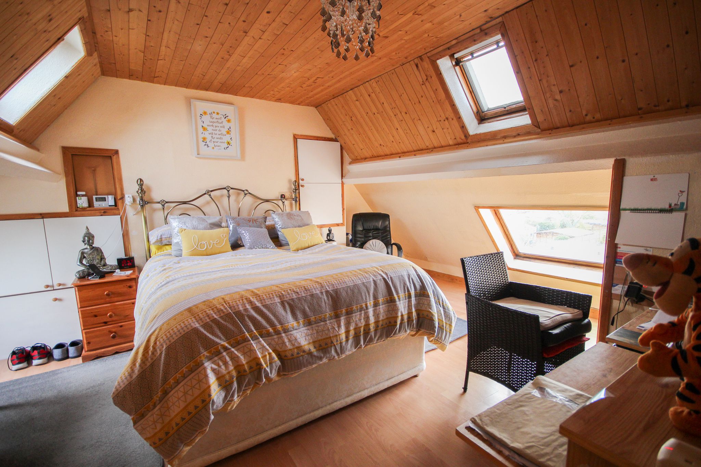Explore Property
Tenure: Freehold
Reception Hallway
Door to the front.
Living Room
Spacious family living area, fireplace with stone surround and double glazed window to the front.
Kitchen Diner
Comprising of a range of wall, base and drawer units, work surfacing with inset one and half bowl sink/drainer, plumbing for washing machine, space for American style fridge freezer, space for dining table and chairs, under stairs storage cupboard and door to rear hallway.
Rear Hallway
With door to the garden, boiler cupboard and door to bathroom.
Bathroom
Suite comprising of bath with shower over, wash hand basin, w.c, windows to both rear and side.
Landing
Stairs from reception hallway with gas wall heater and fitted wardrobes.
Bedroom
With window to the rear and gas wall heater.
Bedroom
With window to the rear and gas wall heater.
Bedroom
With window to the front and stairs to master bedroom.
Loft Room
With two velux windows to the front, two velux windows to the rear and built-in storage.
Outside
To the front of the property is a driveway providing off road parking for four vehicles.
To the rear of the property is a generous garden, being majority laid to lawn with patio area, garden shed, greenhouse and has side access.

