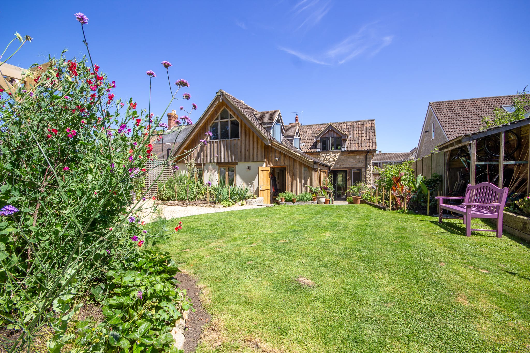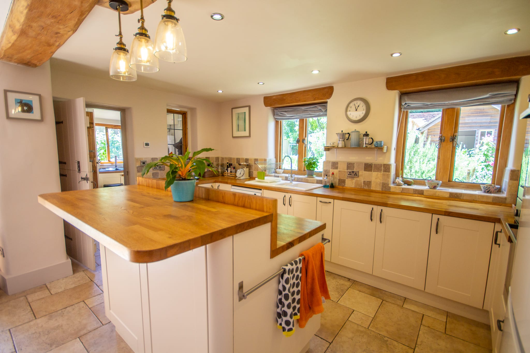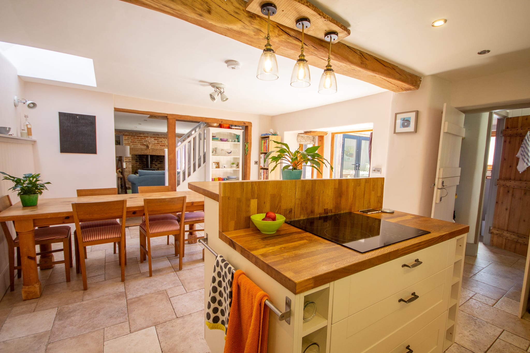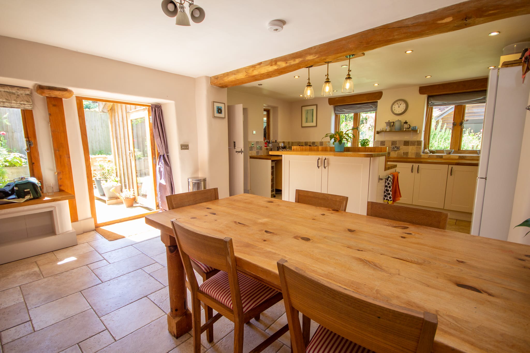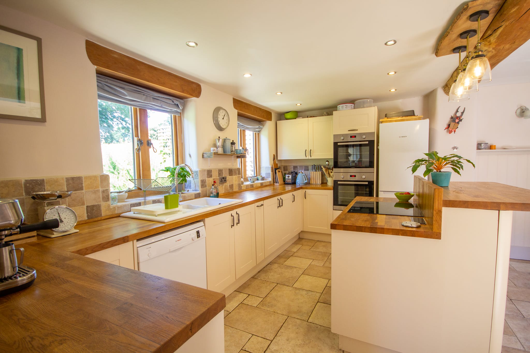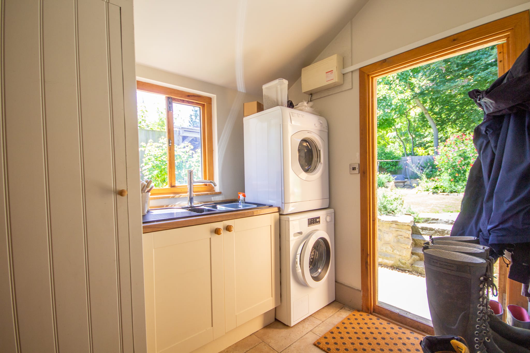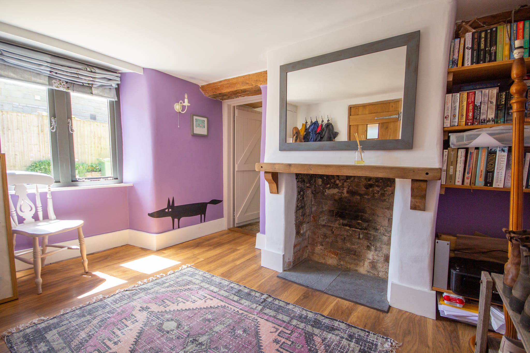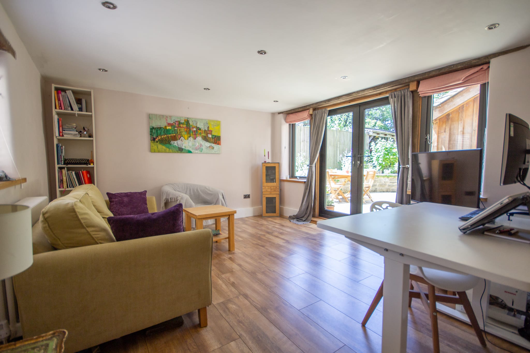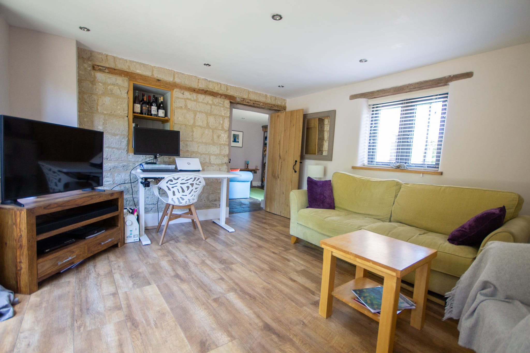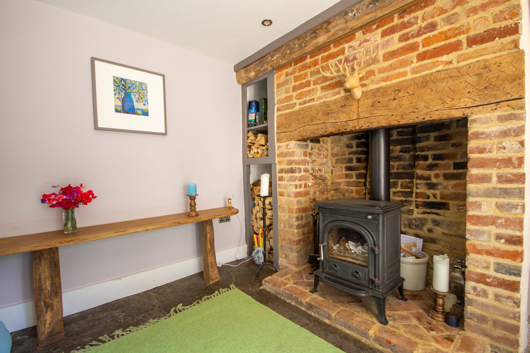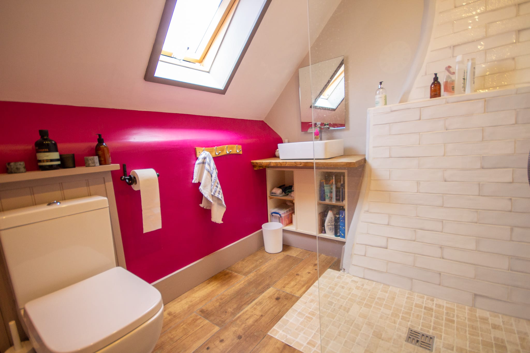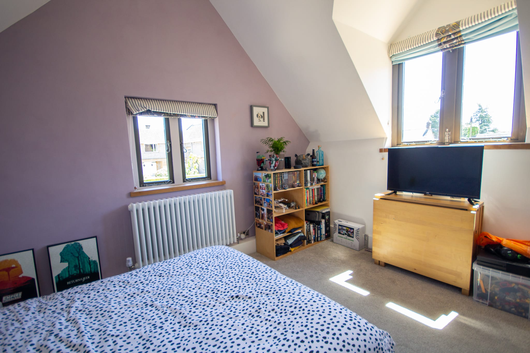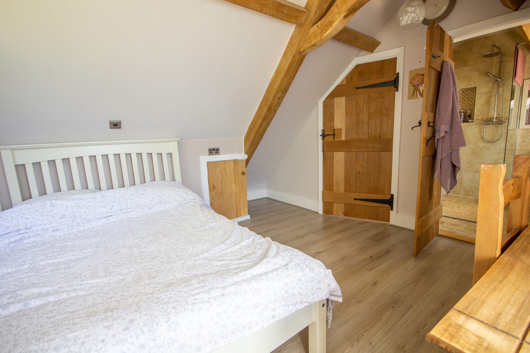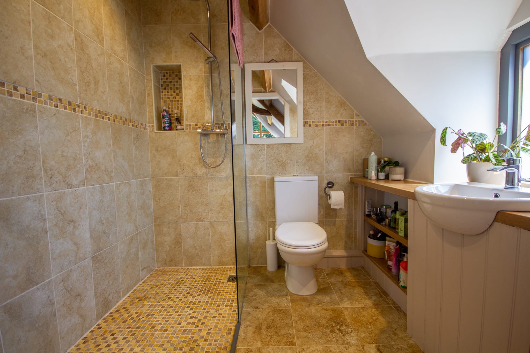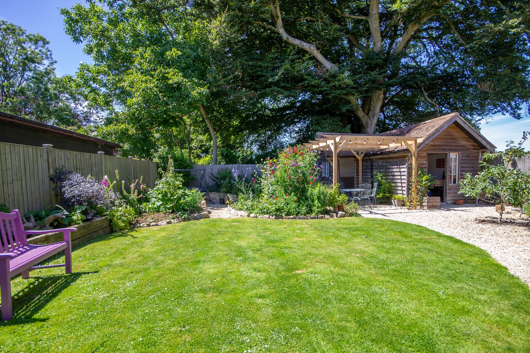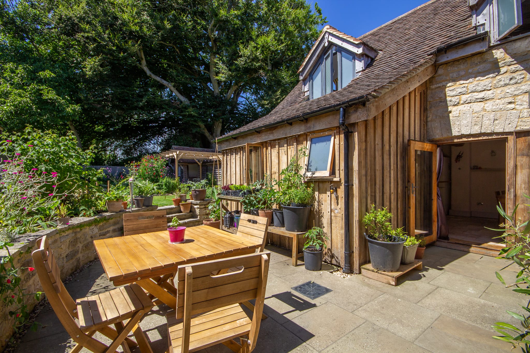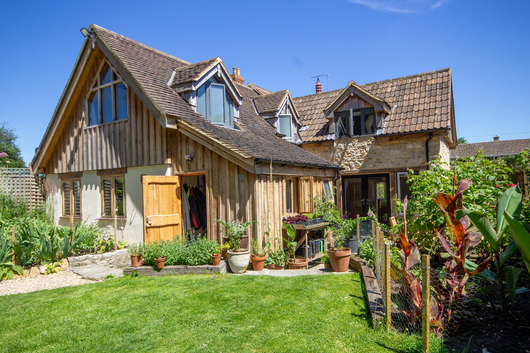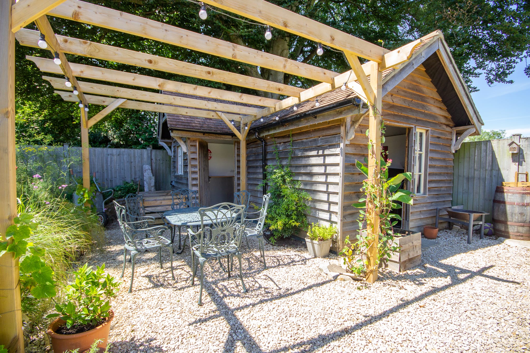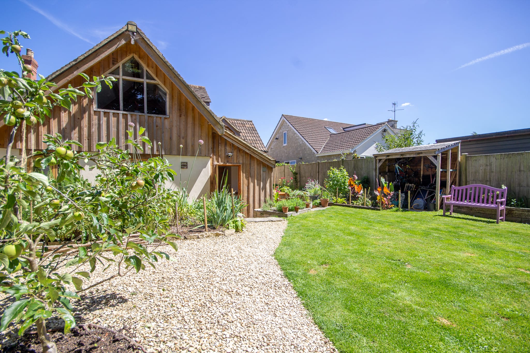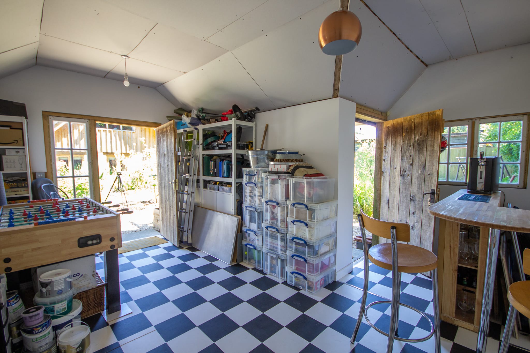Explore Property
Tenure: Freehold
Description
Towers Wills are delighted to market this stunning individual home situated in this popular village location. The property which was renovated in 2019 to an extremely high standard whilst keeping character features throughout. Briefly comprising, entrance/study area, lounge, second reception room, dining room, kitchen, utility room, cloak w.c, three good size double bedrooms, master en suite, family bathroom, beautiful rear garden, timber garden cabin/office and off road parking for several vehicles. A wonderful property that needs to be seen to be appreciated.
Solid timber entrance door leading into the study area.
Study Area 2.58m (8'05'') x 2.87m (9'04'')
With feature fireplace, windows with outlook to the front and side and oak style flooring.
Second Reception Room 3.15m (10'04'') x 5.44m (17'10'')
Flagstone floors, stairs to first floor landing, under stairs storage cupboard, multi fuel burner with timber mantle and exposed brick chimney breast, radiator. Window with outlook to the side.
Lounge 3.66m (12'00'') x 4.29m (14'00'')
A cosy dual aspect room with outlook to the front and rear, feature stone exposed wall, radiator, oak style flooring, TV point, recess lighting and double doors leading out to the rear.
Kitchen/Dining Room 4.21m (13'09'') x 5.92m (19'05'')
A modern kitchen fitted with oak worktops and cream doors with a good range of wall and base units. A one and half bowl porcelain sink drainer unit, a four ring electric hob, separate double oven, space for dishwasher, space for fridge/freezer, part tiled walls, recess lighting and windows with outlook to the rear and benefits from a good size breakfast bar. The dining room is open plan to the kitchen with tiled floor and under floor heating, window with outlook to the side, velux windows and door leading out to the side.
Utility Room 2.00m (6'06'') x 3.34m (10'11'')
Fitted with a one and a half bowl sink drainer unit with mixer tap, plumbing for washing machine, space for tumble dryer tiled flooring and door leading out to the rear.
W.C
With w.c, hand basin with mixer tap and window with outlook to the side.
Landing
A good size landing with character oak timber features, stone feature wall, radiator and velux windows to the side.
Bedroom One 3.45m (11'03'') x 4.09m (13'05'') some restricted head height
With character timber beams, feature timber wall, windows with outlook to the side and rear, eaves storage and radiator.
En-suite 1.98m (6'05'') x 2.10m (6'10'') some restricted head height
A modern wet room with WC, hand basin and mixer tap, mostly tiled walls, tiled floor, extractor fan, recess lighting, heated towel rail, electric underfloor heating and window with outlook to the side.
Bedroom Two 3.20m (10'05'') x 4.19m (13'08'') Some restricted head height
A dual aspect room with outlook to the front and rear, feature exposed stone wall and radiator.
Bedroom Three 3.12m (10'02'') x 3.70m (12'01'')
A dual aspect room with outlook to the front and side, TV point and radiator.
Bathroom .91m (6'03'') x 3.37m (11'00'')
A luxury bathroom fitted with a freestanding bath, mixer tap and shower attachment, WC, hand basin with mixer tap, walk in shower with tiled walls, recess lighting, towel rail, electric underfloor heating, and velux window to the side.
Gardens
To the rear the garden is private and of a good size. Mostly laid to lawn with gravel area, patio area, mature shrubs, outside water tap and side access.
Timber Cabin/Office 3.05m (10'00'')'x 5.09m (16'08'') plus recess
A good size bespoke workshop ideal for a home office, gym etc with light and power connected.
Parking
There is a driveway providing off road parking for several vehicles and an Electric Vehicle Charging Point.


