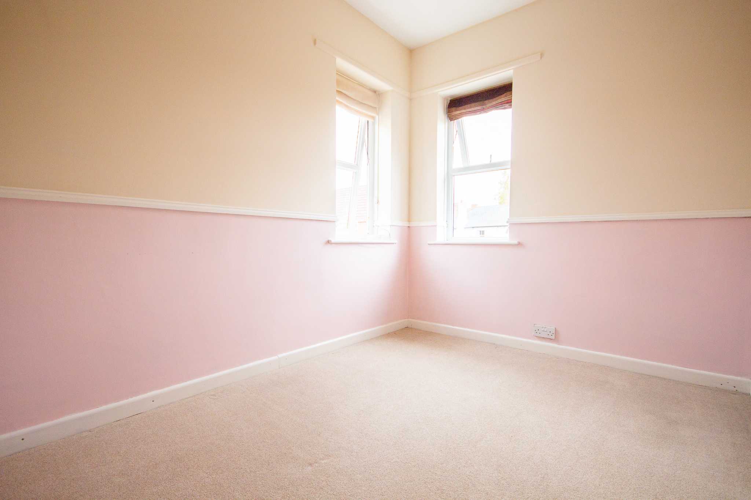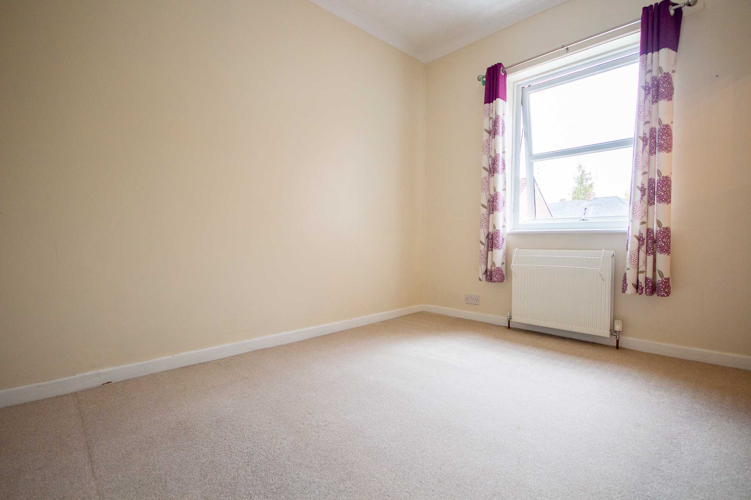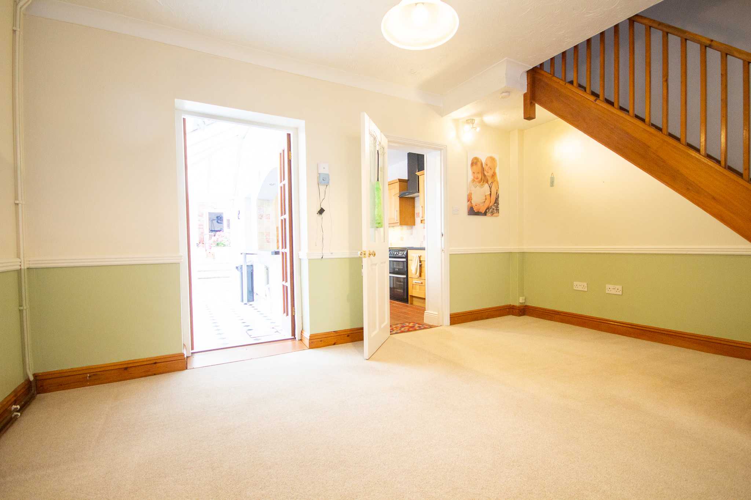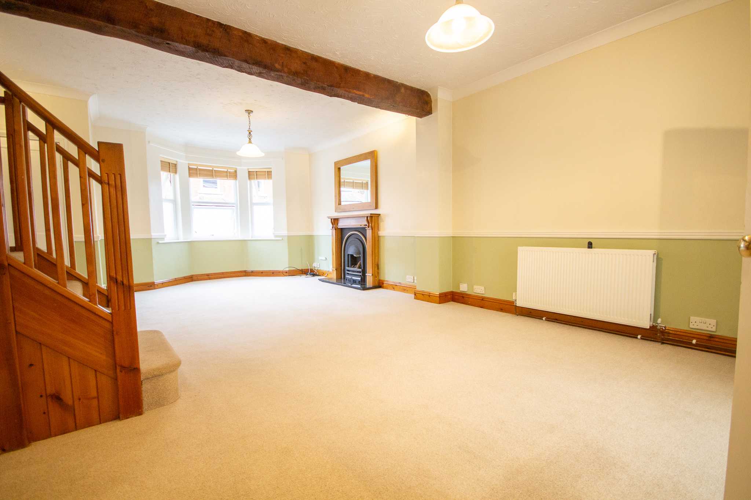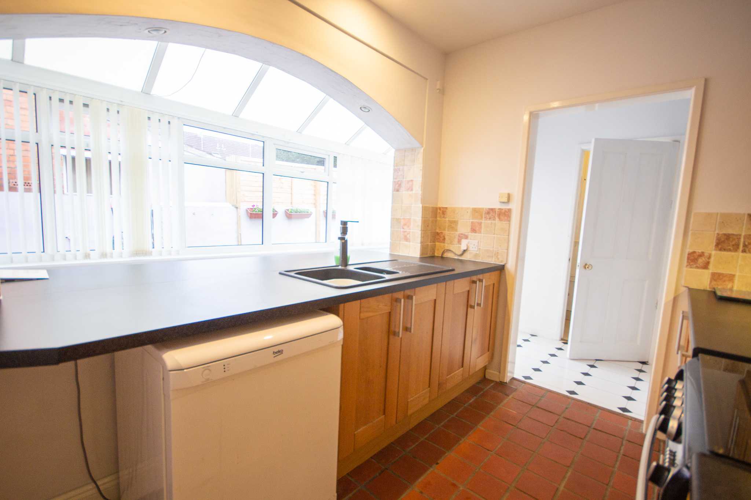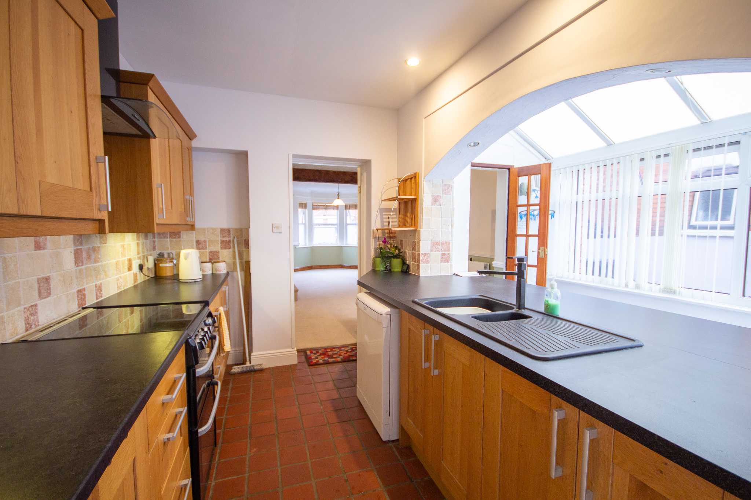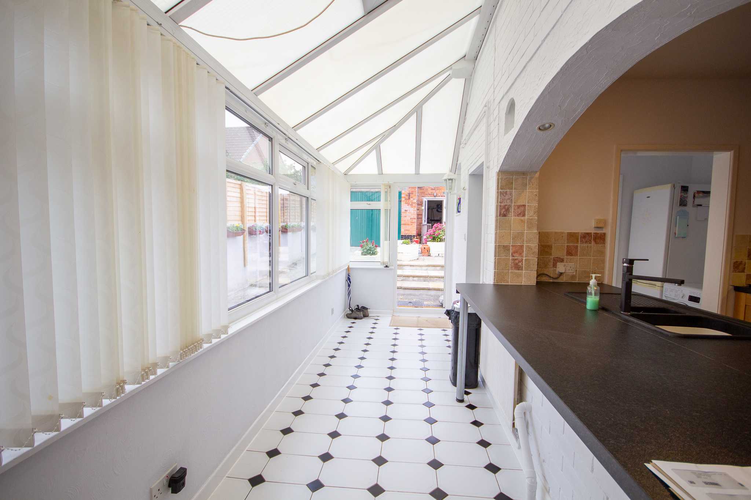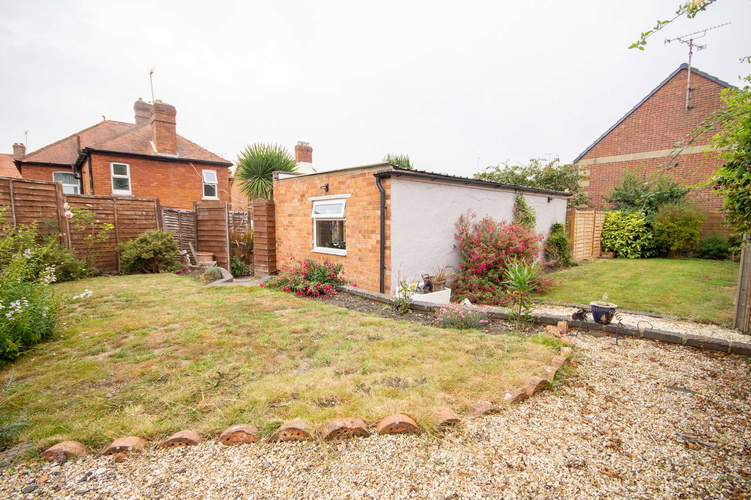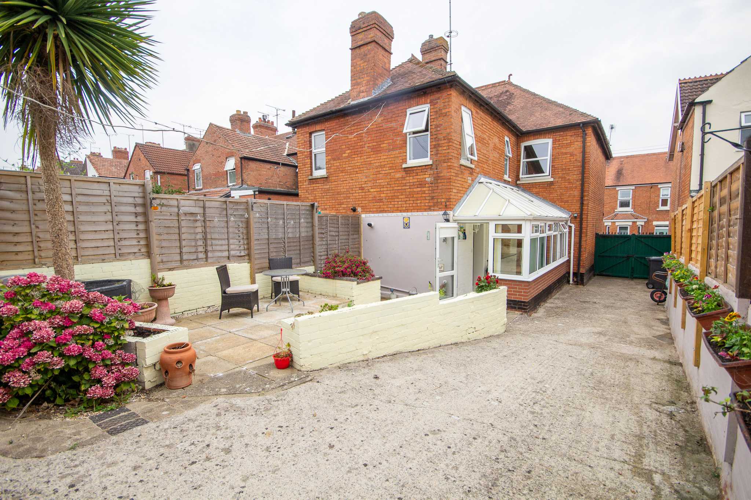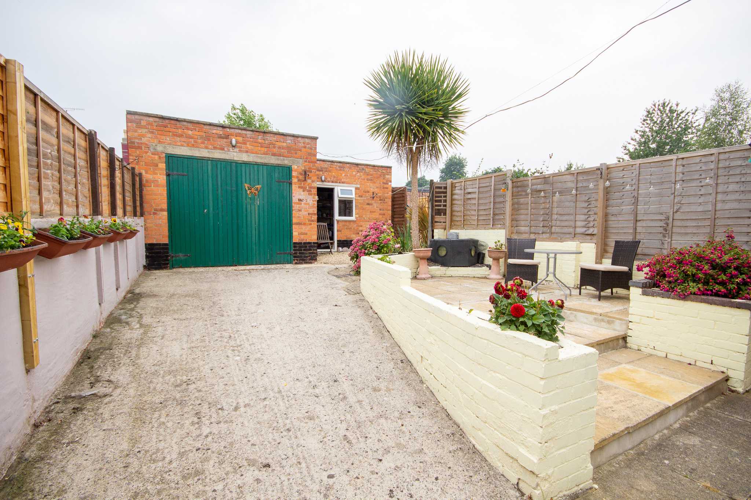Explore Property
Tenure: Freehold
Reception Hall
Door to the front.
Lounge/Diner 25' 2" x 15' 2" ( 7.67m x 4.62m )
An exceptionally spacious family living area with double glazed bay window to the front, gas fireplace making an attractive feature to the room, exposed beam, 2 radiators, 2 TV points, dining area with glazed double doors through to the conservatory, also door through to kitchen. Telephone points.
Kitchen 11' x 8' 5" ( 3.35m x 2.57m )
Beautifully presented fitted kitchen to comprise a range of wall and base units, tiled work surfacing with inset sink/drainer, splash back tiling, recess for cooker with gas connection, plumbing for dishwasher, space for fridge, radiator with open arch through to the conservatory, door to utility room. Telephone point.
Utility Room
Plumbing for washing machine, space for freezer and tumble dryer, door to conservatory, door to cloakroom.
Cloakroom
Low level wc, wash hand basin, splash back tiling, radiator, combination boiler.
Conservatory 18' 3" x 6' ( 5.56m x 1.83m )
Radiator, tiled floor to the rear garden and an electric skylight.
First Floor Landing
Timber staircase and balustrade from lounge, airing cupboard.
Bedroom One 15' 3" x 11' 6" ( 4.65m x 3.51m )
Two double glazed windows to the front, radiator. Television and telephone point.
Bedroom Two 9' x 9' ( 2.74m x 2.74m )
Double glazed window to the rear, triple built in mirrored wardrobes, radiator.
Bedroom Three 9' 5" x 7' 7" ( 2.87m x 2.31m )
Double glazed window to the rear and side, radiator.
Bathroom
A well presented suite to comprise panel bath with shower over, wash hand basin, low level wc, part tiled, radiator, double glazed window to the side.
Outside
To the side is a gated driveway providing off road parking, in turn leading to patio area. A generous rear garden being majority laid to lawn with patio area, stone chipped area, well stocked borders with a variety of mature plants trees and shrubs, outside tap and light, further area of garden continuing to the rear of the detached garage, being laid to lawn, well stocked borders with mature plants, trees and shrubs.
Detached Garage/ Workshop 21' 5" x 19' 5" ( 6.53m x 5.92m )
An L Shaped garage/workshop with power and light connected. A true selling feature to the property.


