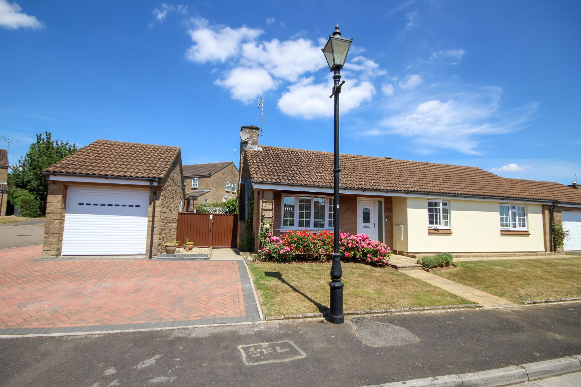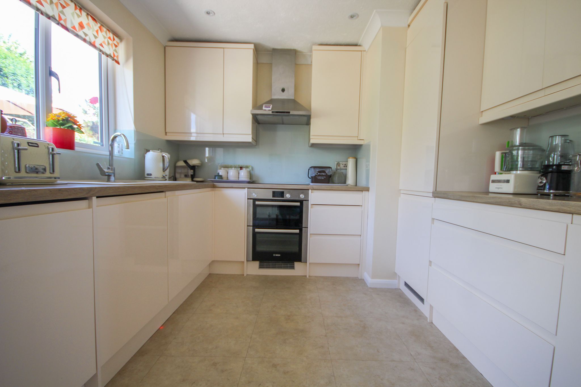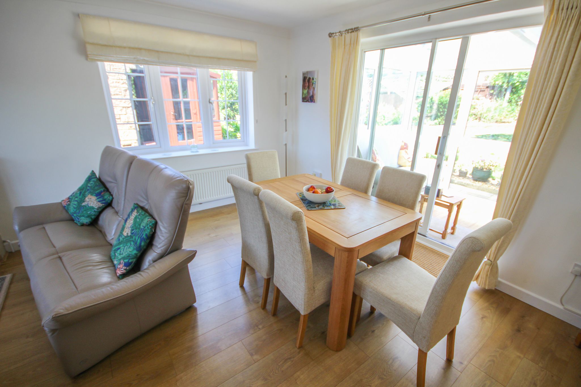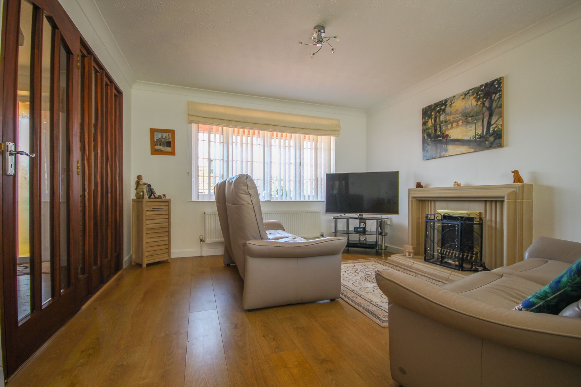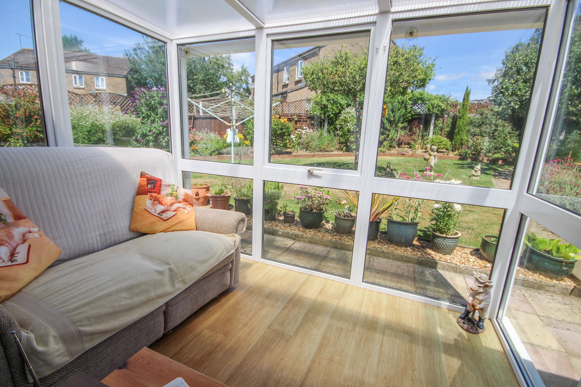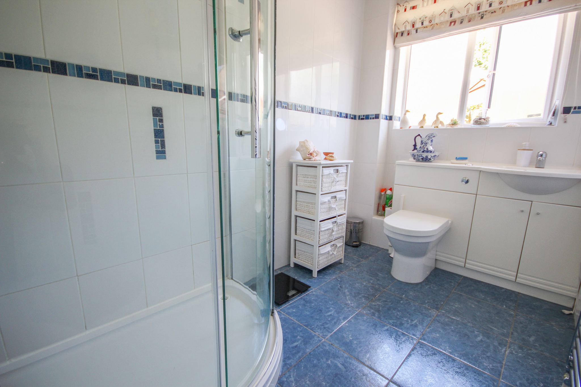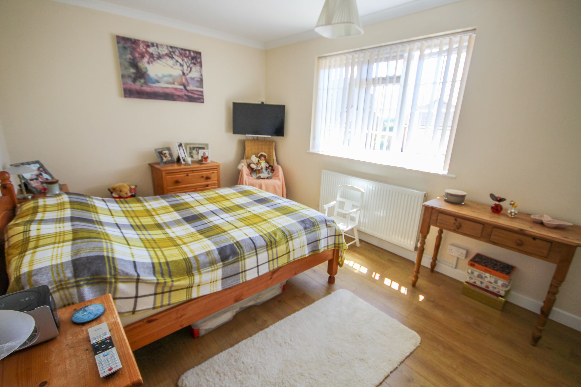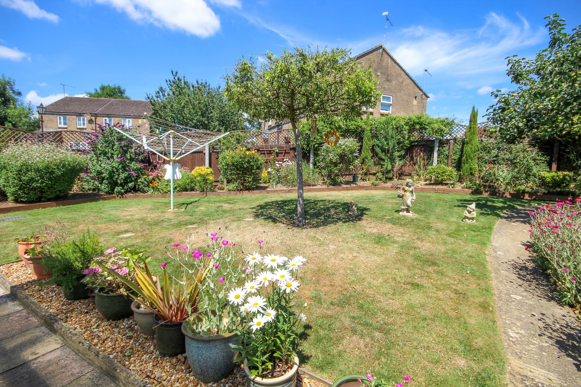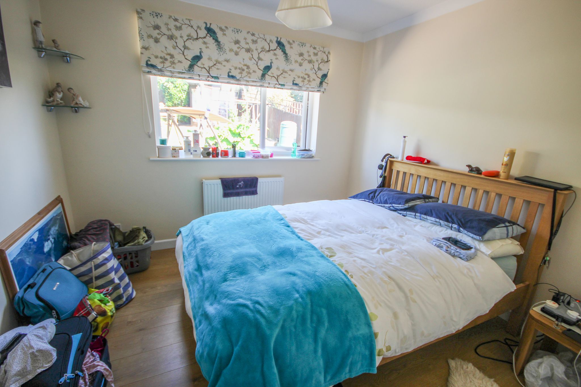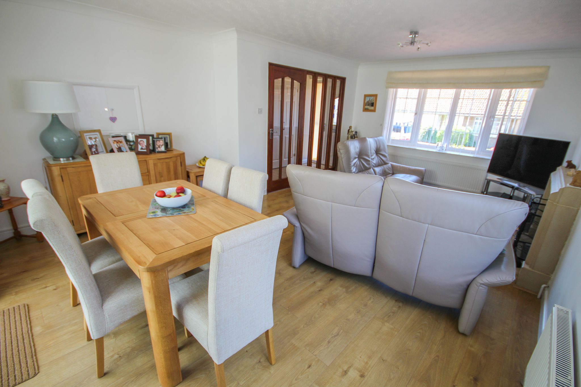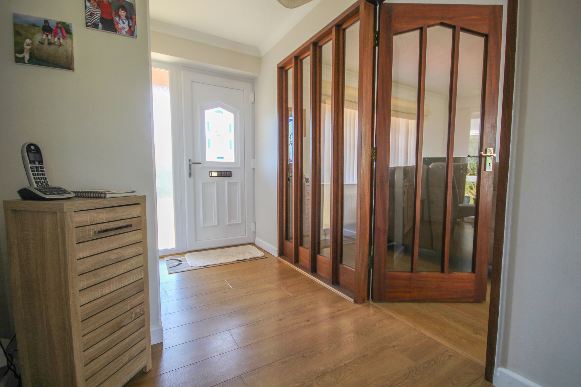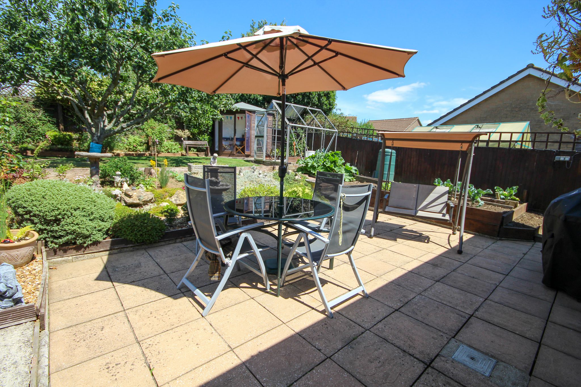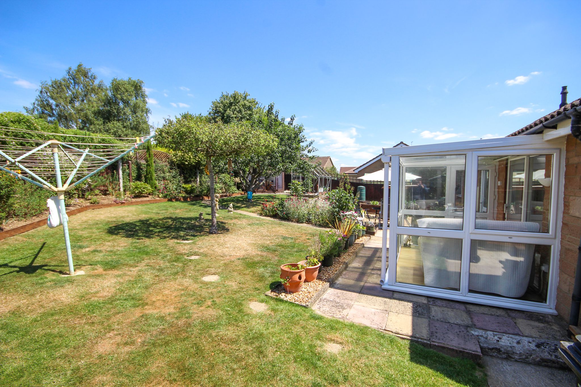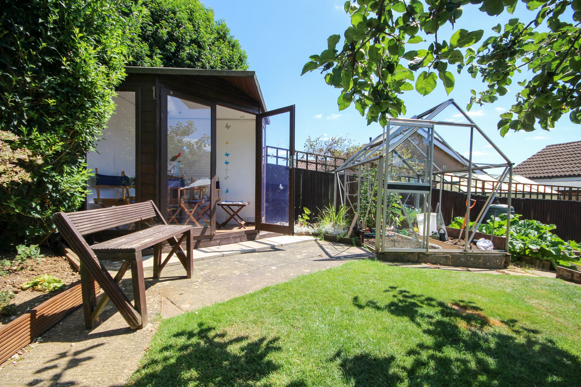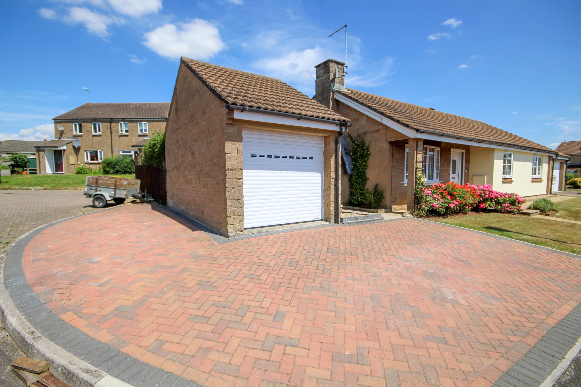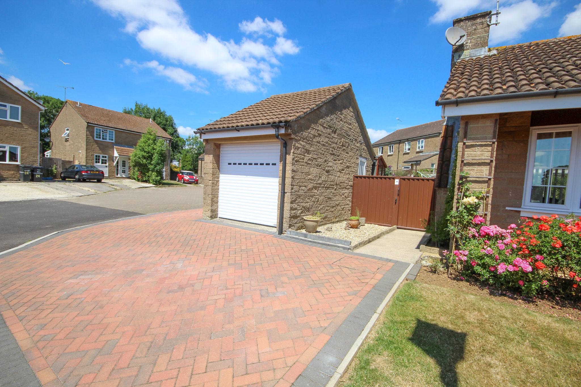Explore Property
Tenure: Freehold
Description
Towers Wills welcome to the market this immaculately presented three bedroom detached bungalow situated in a tucked away private position set back in the popular area of Abbey Manor Park. The property is in great condition throughout and has much versatile accommodation. The property briefly comprising of reception hallway, living room/diner, conservatory, kitchen, three bedrooms, bathroom, front and rear gardens, driveway parking and garage. Early bird viewing highly advised.
Entrance Hall
With wooden flooring throughout and access to all ground floor accommodation; a long and spacious hallway with three storage cupboards and radiator.
Living/Dining Room
A large spacious room with double aspect windows and access into the conservatory.
Living Area
With feature fireplace, radiator and bay window to the front. To the rear of this is the dining area.
Dining Area
Space for six/eight seater table, radiator and bay window to the side.
Conservatory
Fully glass surround with sliding doors from the dining area and single door out to the garden.
Kitchen
Comprising of a range of wall, base and drawer units, work surfacing with sink drainer, radiator, single door out to the garden, window overlooking the rear garden, built in washing machine, dishwasher, built-in fridge freezer, four ring Bosch electric induction hob with extractor over and Bosch oven.
Master Bedroom
A large double proportions room with radiator, wooden flooring, window to the front and built-in wardrobes.
Bedroom Two
Of double proportions with radiator, wooden flooring and window overlooking the rear garden.
Bedroom Three
With window to the front and radiator.
Shower Room
Suite comprising large corner shower cubicle, wash hand basin, w.c, heated towel rail, tiled floor, tiled surround and window to the rear.
W.C
With w.c, radiator, wash hand basin and window to the rear.
Outside
Rear Garden
A truly tranquil and green fingered paradise garden to the rear being split into many different sections. The first section abutting the rear of the property is a patio area; perfect for outside seating, entertaining and alfresco dining. To the right hand side of the garden is a vegetable plot and patches. To the middle of the garden is an area of shrubbery, flowers, water feature and pots and plants. There is also a large area of lawn which is divided by a pedestrian pathway that leads up to the corner summerhouse and apple tree. To the rear surrounding the corner plot of the property is floral shrubs and fence boarding. To the left hand side of the property is a further area of lawn with garden storage shed, hardstanding area and gated side access round to the front driveway and access to the garage.
Corner Summerhouse
Having light and power connected.
Front Garden
To the right hand side is two areas of lawn, pedestrian pathway up to the front door with rose floral borders.
Driveway
There is driveway parking for three/four vehicles that wraps around to the single garage.
Single Garage
With electric roller ‘up and over’ door, light and power connected.

