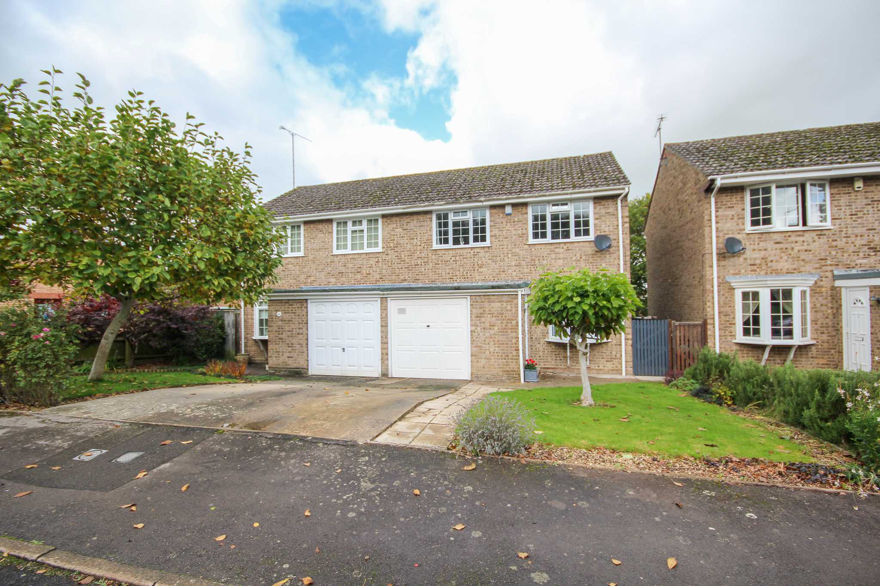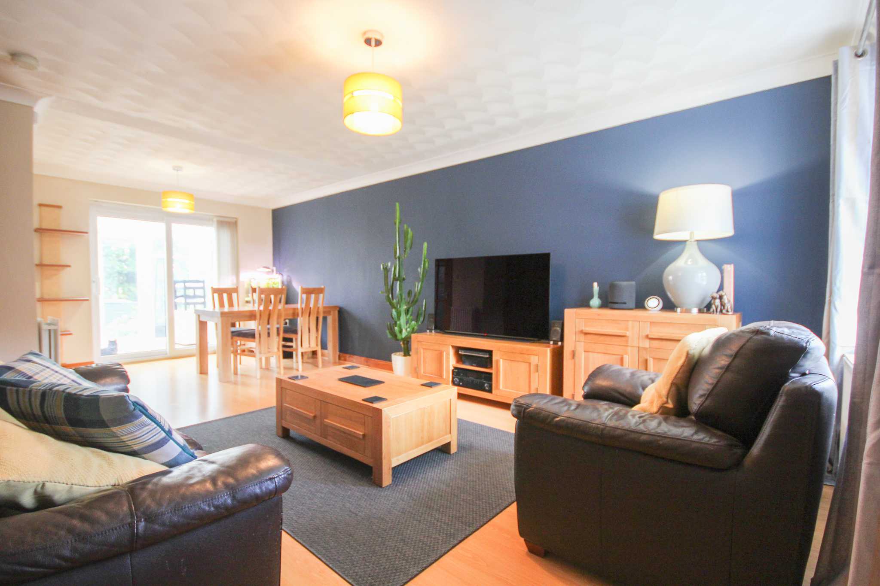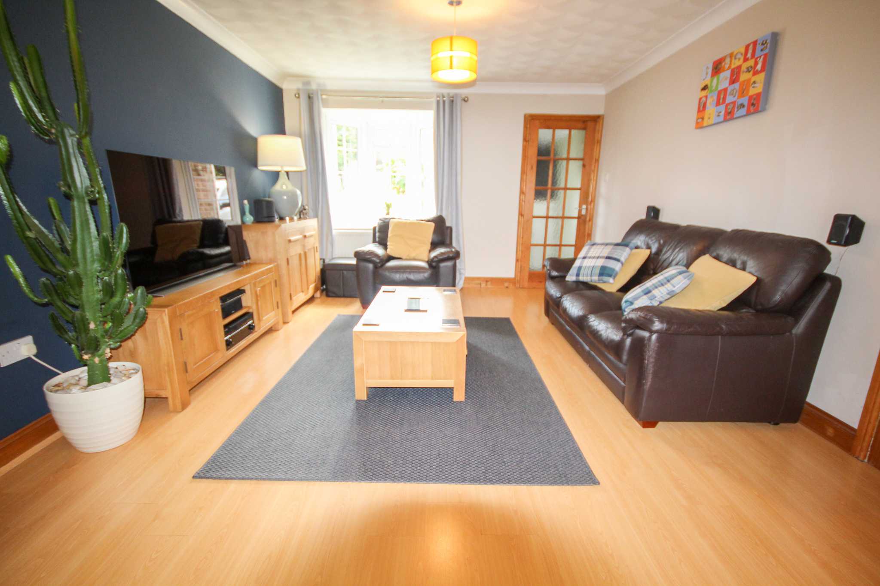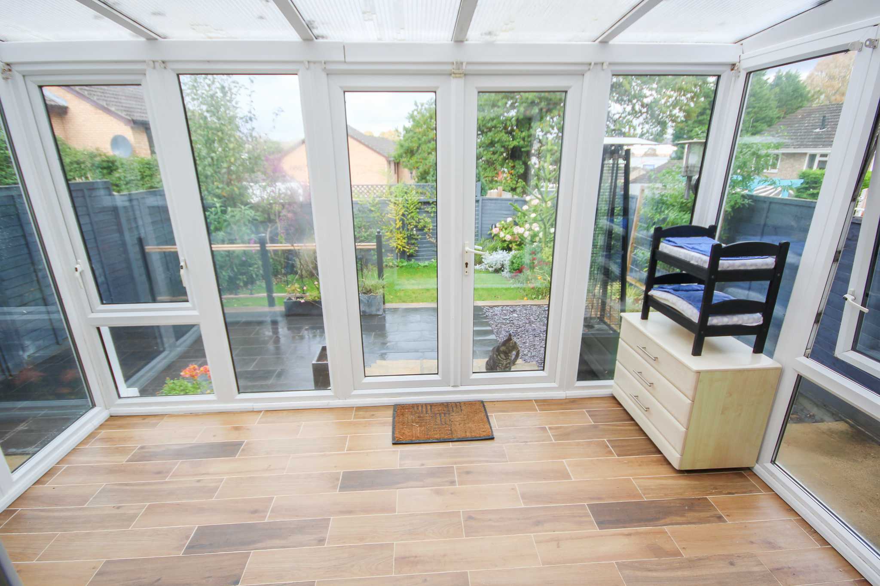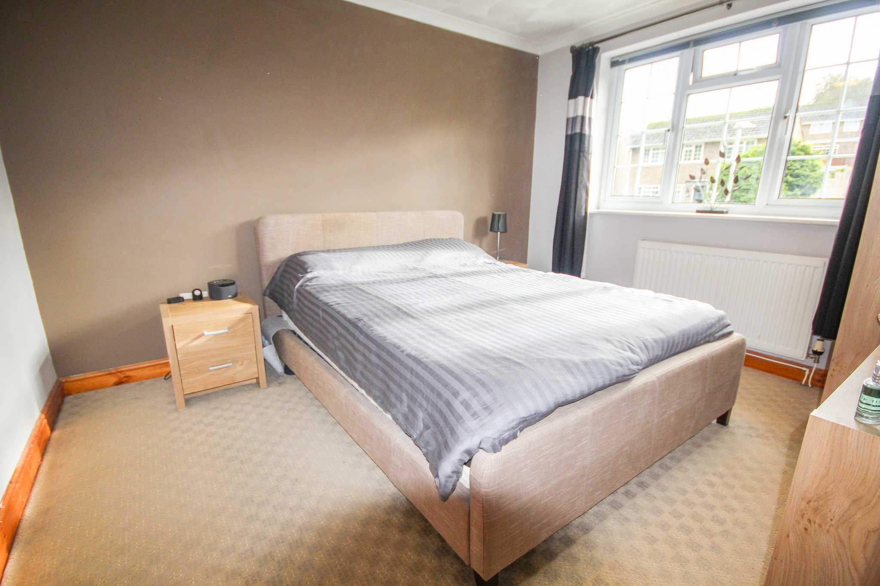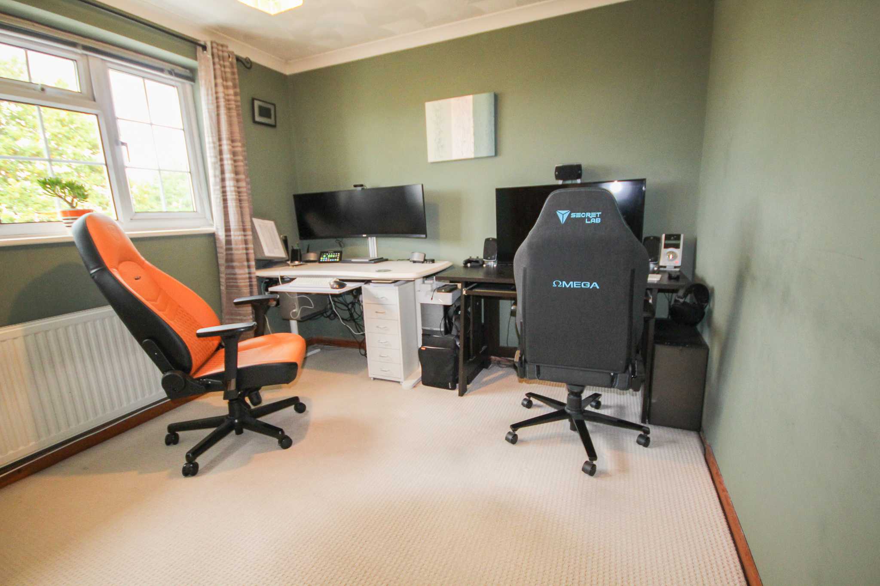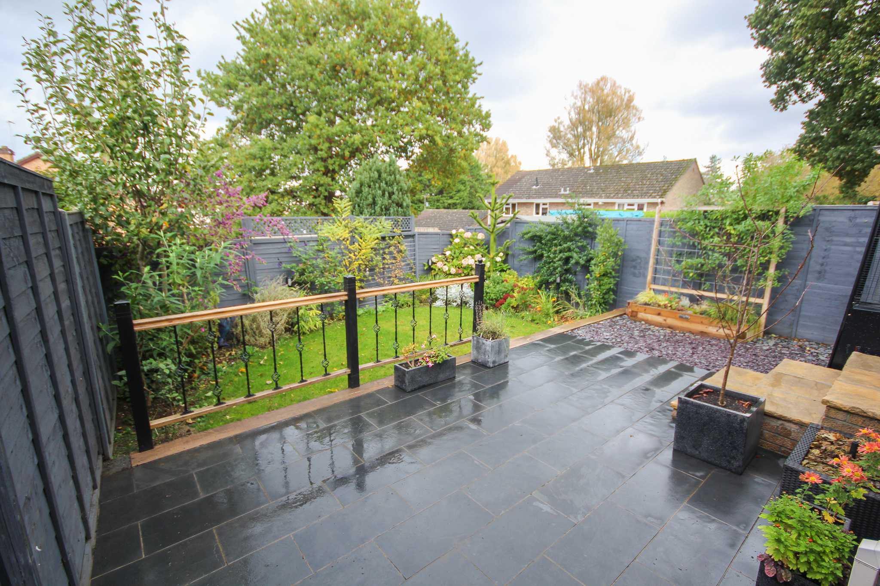Explore Property
Tenure: Freehold
This three bed semi-detached home is well-presented throughout and is situated within a sought-after cul-de-sac location in a popular part of Yeovil. The property includes; off-road parking, garage, lounge/diner with separate kitchen, conservatory, delightful rear garden and upstairs the three bedrooms plus family bathroom (including jacuzzi corner bath).
Lounge Diner 6.69m x 3.62m
Two radiators, double glazed window to the front and double glazed patio doors to the conservatory.
Conservatory 3.78m x 2.34m
UPVC double glazed.
Kitchen 3.00m x 2.22m
Fitted with a range of wall, base and drawer units, work surfacing with stainless steel one and a half bowl sink drainer unit, double glazed window to the rear, space for washing machine, dishwasher and fridge freezer, electric cooker with cooker hood over and radiator.
First Floor Landing
Cupboard and loft hatch which is part boarded with ladder and includes the combi boiler in the loft.
Bedroom One 3.11m (max) x 3.64m (max)
Double glazed window to the front and radiator.
Bedroom Two 2.96m x 2.90m
Double glazed window to the rear, radiator and wardrobe.
Bedroom Three 2.87m (max) x 2.53m (max)
Double glazed window to the front and radiator.
Bathroom
Suite comprising corner jacuzzi bath, shower cubicle, W.C, wash hand basin, double glazed window to the rear and radiator.
Rear Garden
The rear garden is predominantly laid to lawn with a patio area, planted beds, side gate access, there is an outside tap and power.
Front Garden
There is a dropped kerb leading to a driveway with space for one car, lawn area and garage.
Garage
With 'up and over' door, power and light.

