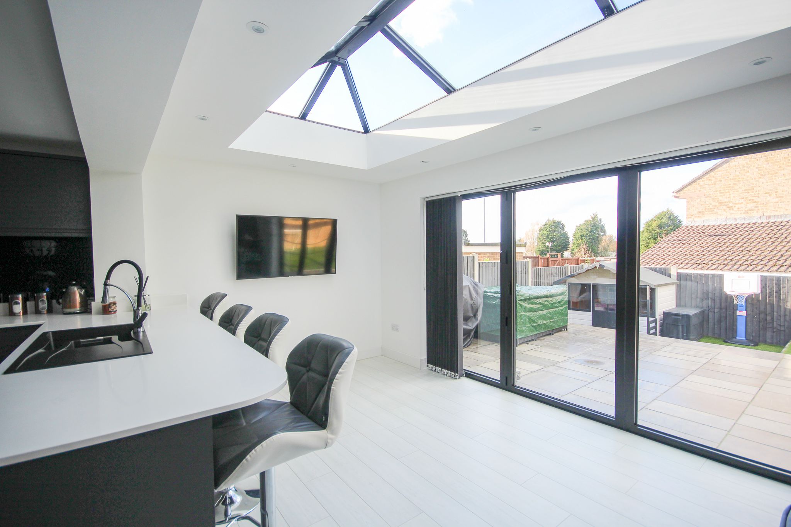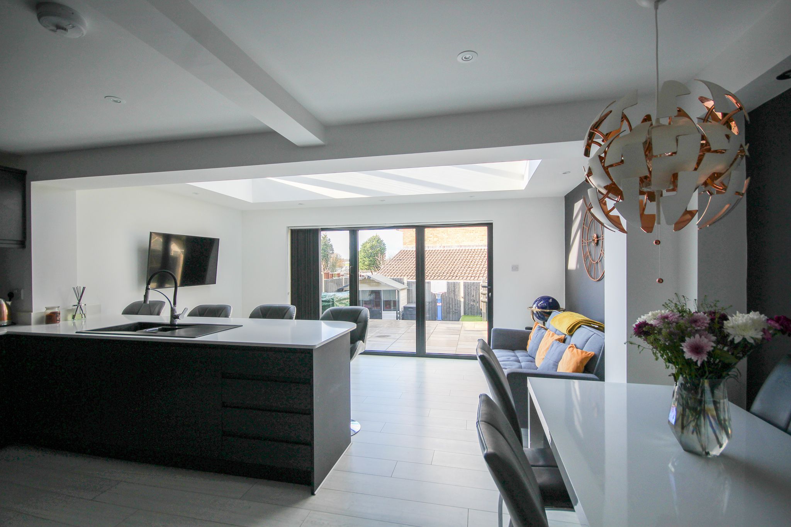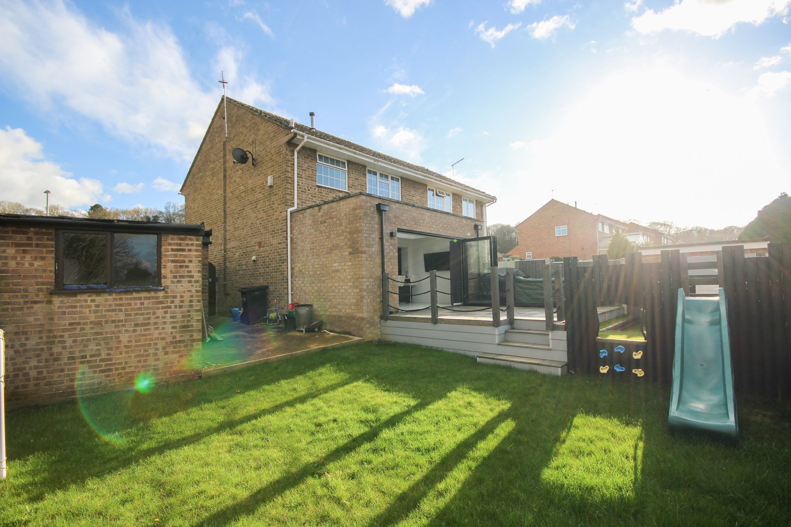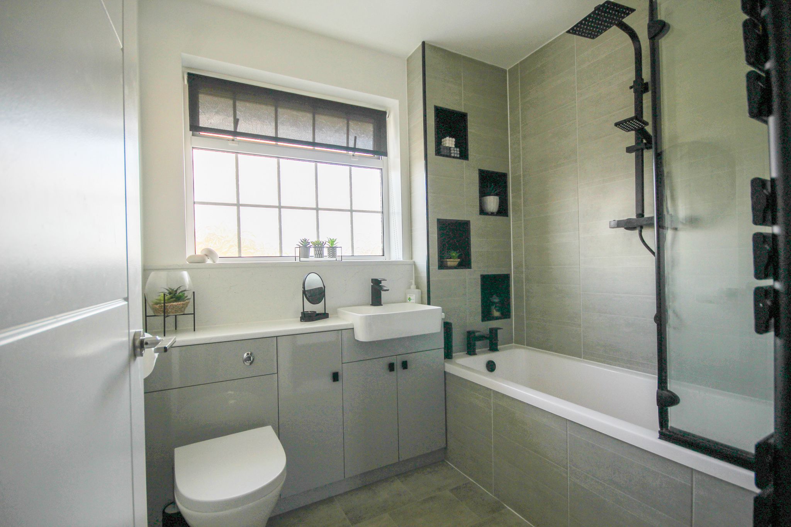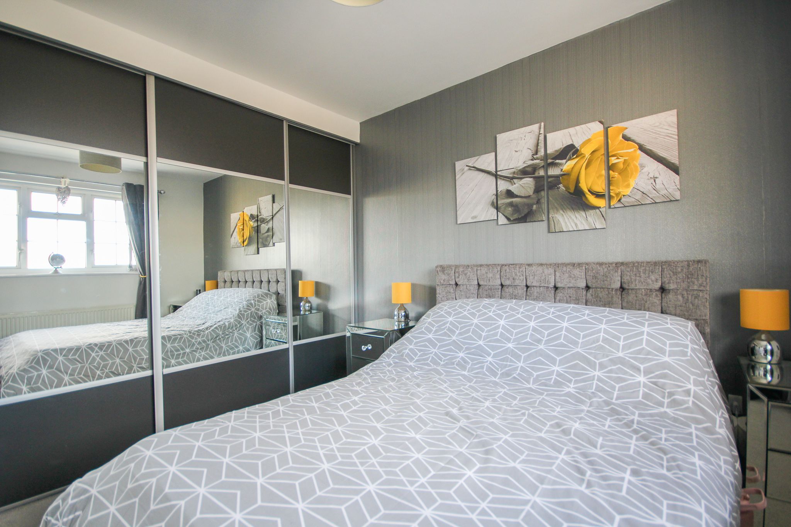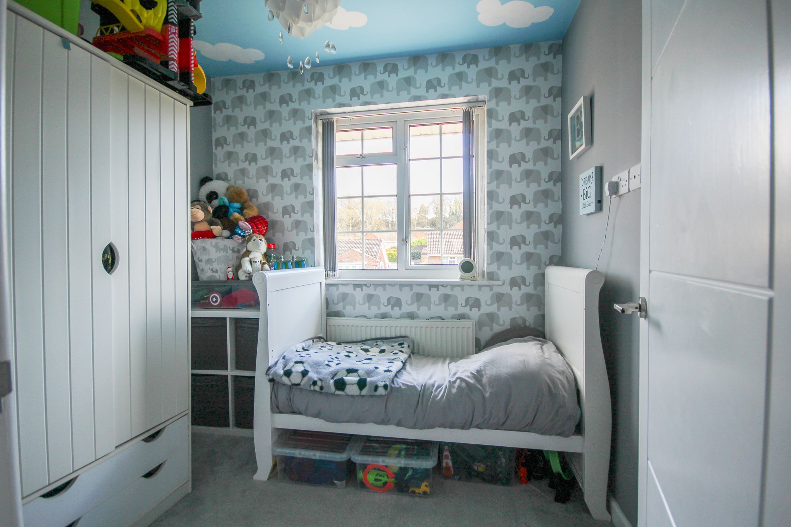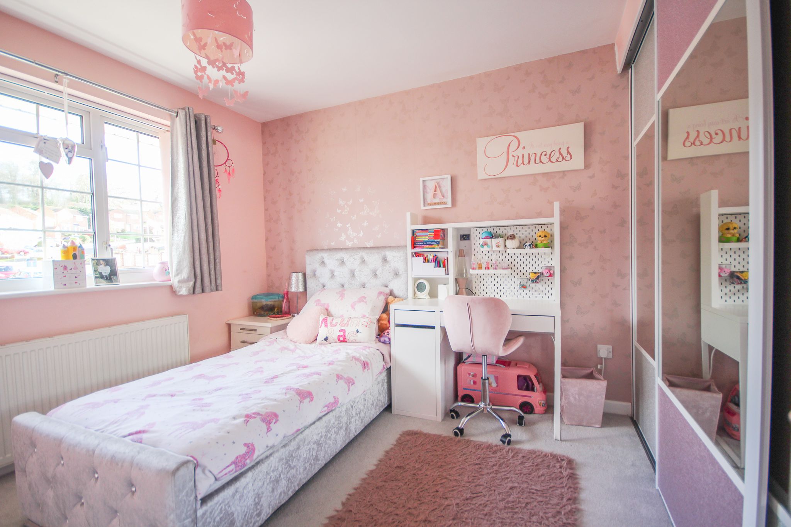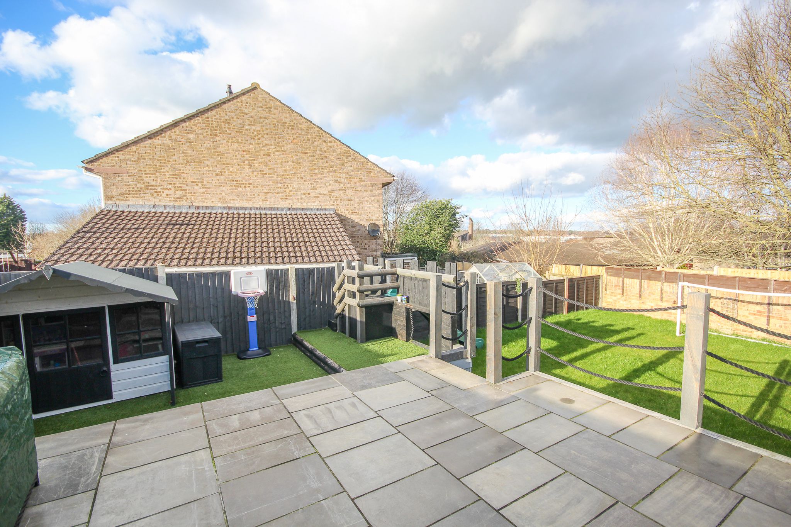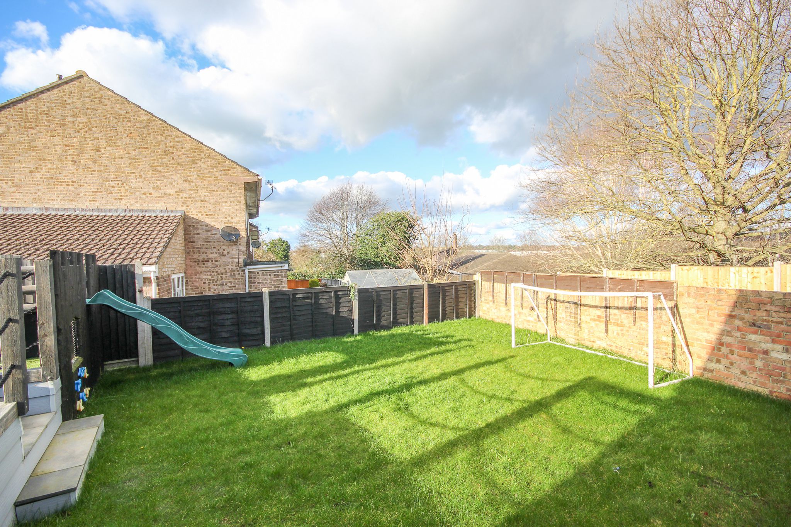Explore Property
Tenure: Freehold
Description
Towers Wills are delighted to offer this immaculate extended semi-detached property in a very desirable location. Internal inspection comes highly recommended and briefly comprises of: hall, lounge, w.c, stunning extended kitchen diner, three bedrooms, modern bathroom, good size rear garden, off road parking and detached garage. A wonderful family home and early viewing advised.
Hall
With tile effect floor, stairs to first floor landing, under stairs storage cupboard, recess lighting and French doors leading to the lounge.
W.C
Fitted with w.c, corner basin, mixer tap, part tiled to splashback and window outlook to the side.
Lounge 3.44m x 4.71m – maximum measurements
With window outlook to the front, radiator and TV point.
Kitchen Diner 4.82m x 5.62m
A stunning kitchen diner fitted with a modern kitchen with Quartz white worktops and grey modern doors with a good range of wall and base units. A one and a half sink drainer unit with mixer tap, four ring electric hob and extractor over, built-in microwave oven, built-in oven and warming drawer, integral fridge freezer, integrated dishwasher, storage cupboard, bi-fold doors leading out to the rear and a roof lantern. A perfect family entertaining room.
First Floor Landing
With large airing cupboard and hatch to roof space. Agents note - please note the combination boiler is in the attic.
Bedroom One 3.02m x 3.13m
With window outlook to the rear, triple sliding built-in wardrobes, radiator and TV point.
Bedroom Two 2.72m x 3.05m
With window outlook to the front, triple sliding built-in wardrobe and radiator.
Bedroom Three 2.14m x 2.42m
With window outlook to the front and radiator.
Family Bathroom 1.88m x 2.09m
A modern luxury bathroom fitted with a white suite with a tiled panel bath, mixer tap with shower over and side screen, wash hand basin with vanity unit and mixer tap, w.c, double and single cupboard under, heated towel rail and window with outlook to the rear.
Garden
The garden is of a good size with patio area and low maintenance AstroTurf area used as a play area and further lawned area to the side. There is also an outside tap and side access.
Parking
There is off road parking to the front for several vehicles on a gravel driveway and in turn leads to the garage.
Detached Garage
With ‘up and over’ door, light and power connected. To the rear of the garage is the separate utility area with plumbing for washing machine.




