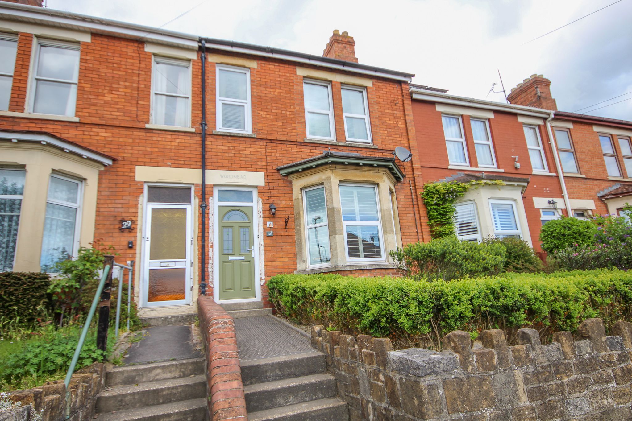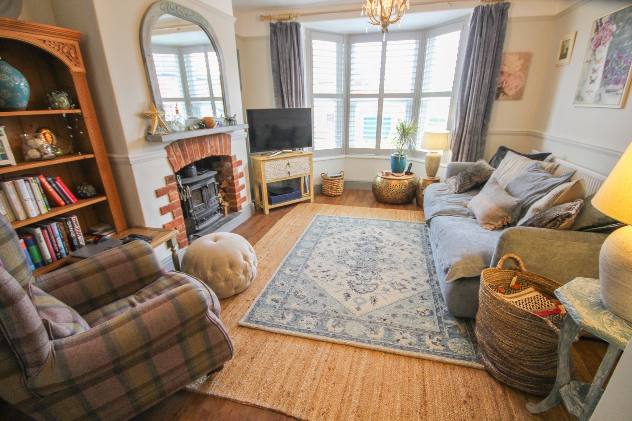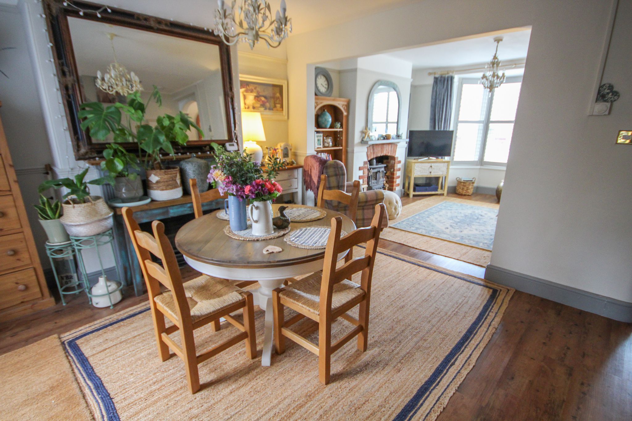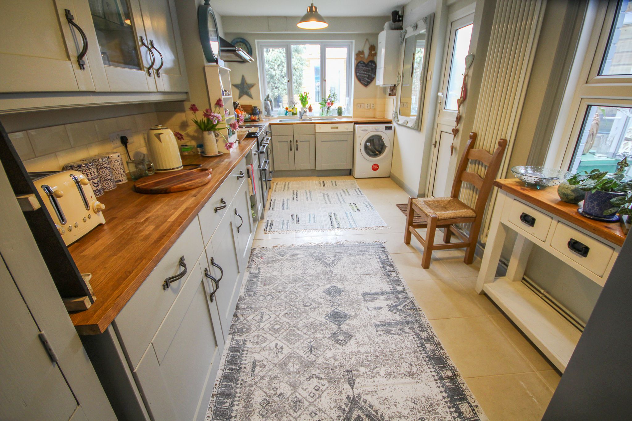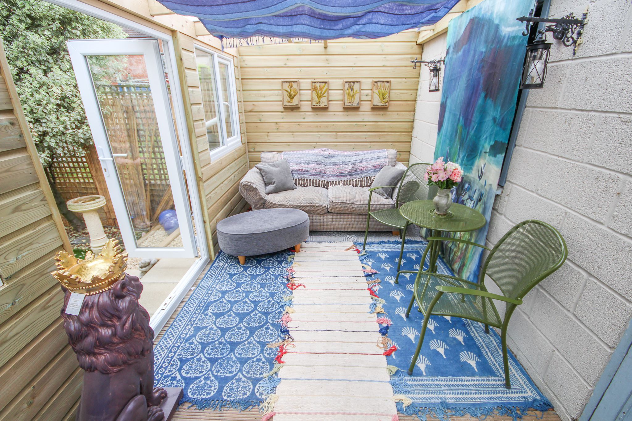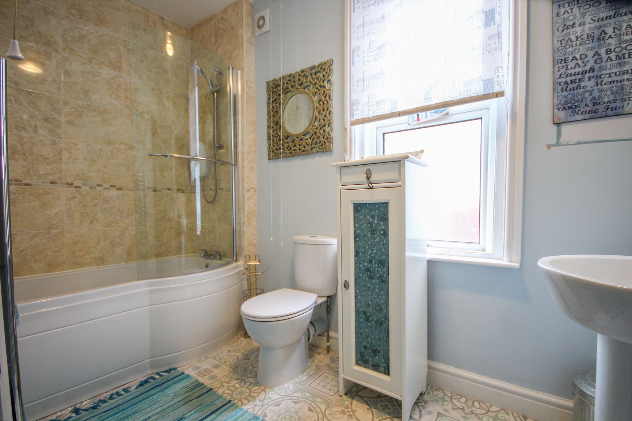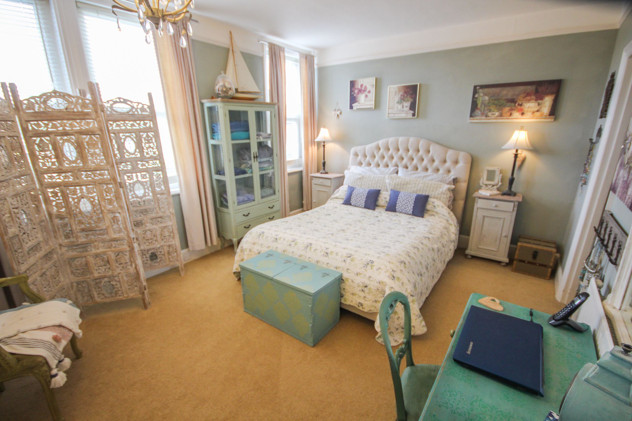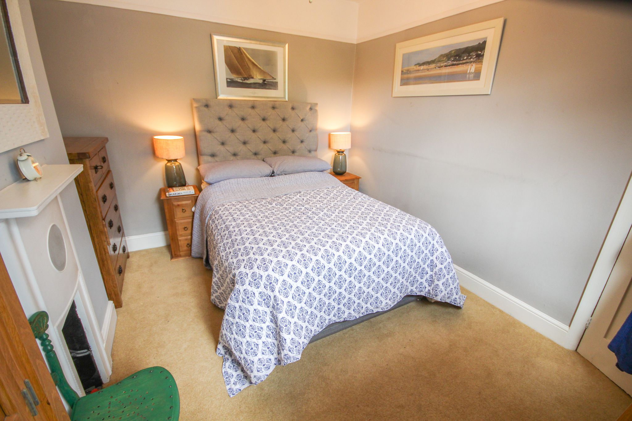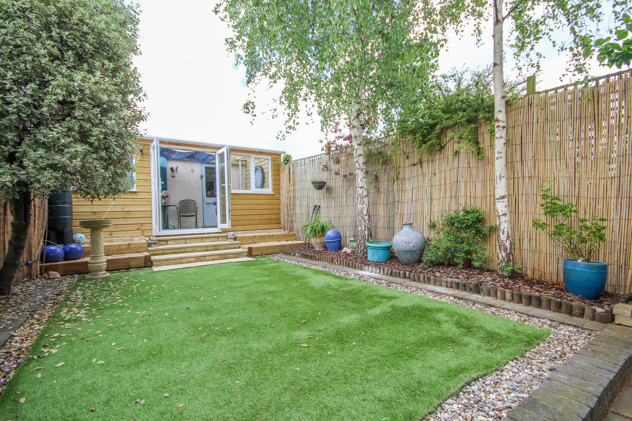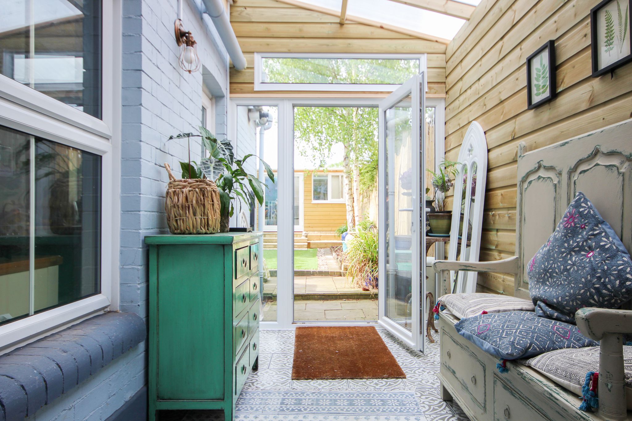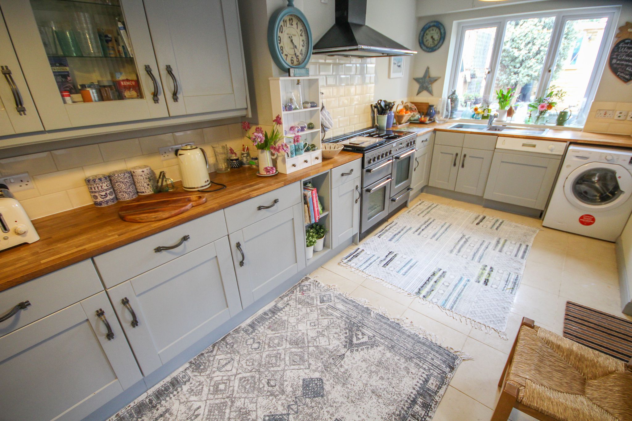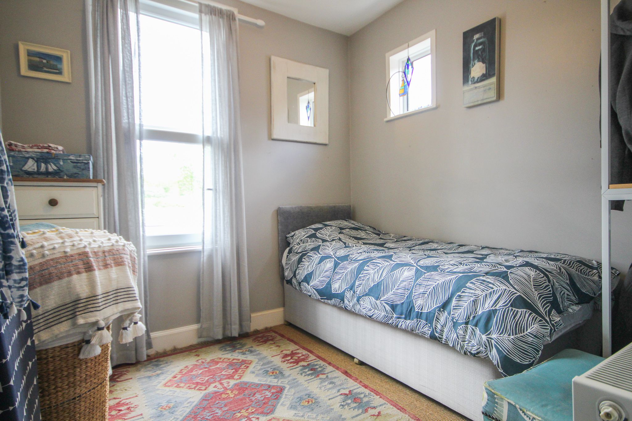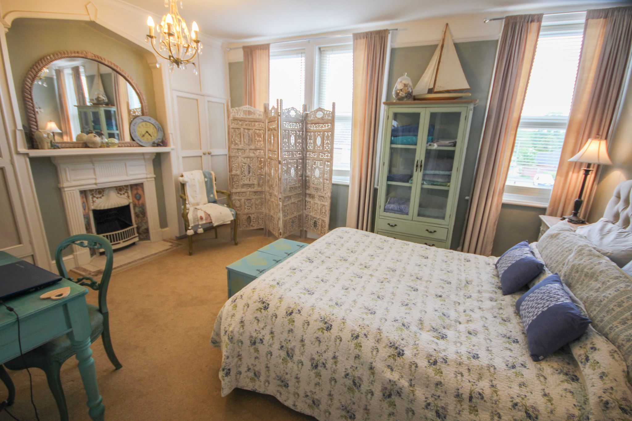Explore Property
Tenure: Freehold
Description
Towers Wills welcome to market this very well-presented Victorian Terrace which benefits from a double garage to the rear of the property from which you access the summerhouse and pleasant rear garden. Inside the property; a bay window fronted open plan lounge/dining area with log burner, farmhouse style kitchen with range style cooker, modern family bathroom and three bedrooms. The property has potential to extend into the loft (SSTP) and is situated less than a one mile to Yeovil town centre, close to Yeovil Pen Mill Train Station and just 5 miles to the historic Abbey town of Sherborne.
Porch 0.94m x 0.84m
Double glazed door to the front.
Hallway
Double glazed door leading to the porch and radiator.
Lounge Area 3.54m (plus bay window) x 3.79m
Double glazed bay window to the front, fireplace with log burner, radiator and open box arch to the dining area.
Dining Area 3.76m x 4.95m – maximum measurements
Feature fireplace, radiator, under stairs storage and double glazed door leading to the garden room.
Garden Room 4.10m x 1.93m
Double glazed window to the rear and double glazed door to the rear garden.
Kitchen 5.74m x 2.62m – maximum measurements
Comprising of a range of wall, base and drawer units, work surfacing with one and a half bowl sink drainer, double glazed window and door to the garden room, double glazed window to the rear, space for American style fridge freezer, space for washing machine, space for dishwasher, central heating boiler (vendor advises this was new in October 2021), Range style cooker with five ring gas hob and electric oven with cookerhood over.
First Floor Landing
Two loft hatches (loft with two double glazed skylights and is part boarded).
Bedroom One 3.51m x 4.59m – maximum measurements
Three double glazed windows to the front, feature fireplace, two wardrobes and radiator.
Bedroom Two 3.76m x 3.12m – maximum measurements
Double glazed window to the rear and feature fireplace.
Bedroom Three 2.56m x 2.63m – plus door recess
Double glazed windows to the rear and side and radiator.
Bathroom
Suite comprising pear shape bath with electric shower over, wash hand basin, w.c, double glazed window to the side, two heated towel rails and extractor fan.
Rear Garden
To the rear there is a patio area, an area of Astroturf, outside tap, mature trees and summerhouse.
Summerhouse 2.32m x 4.66m
Single glazed door from the summerhouse leading to the double garage.
Double Garage 4.75m x 4.82m – maximum measurements
Electric roller door, power, light and single glazed window to the summerhouse.

