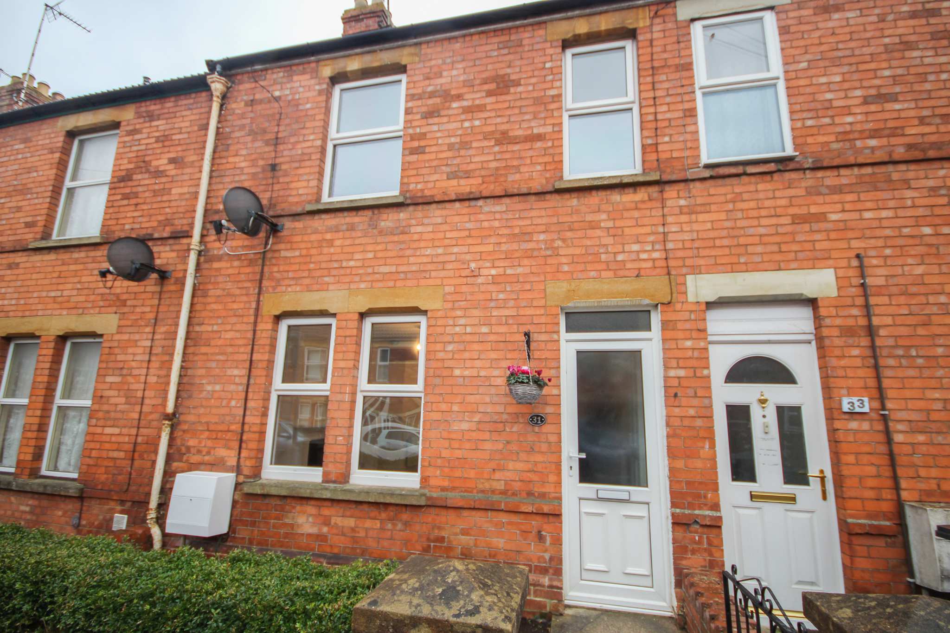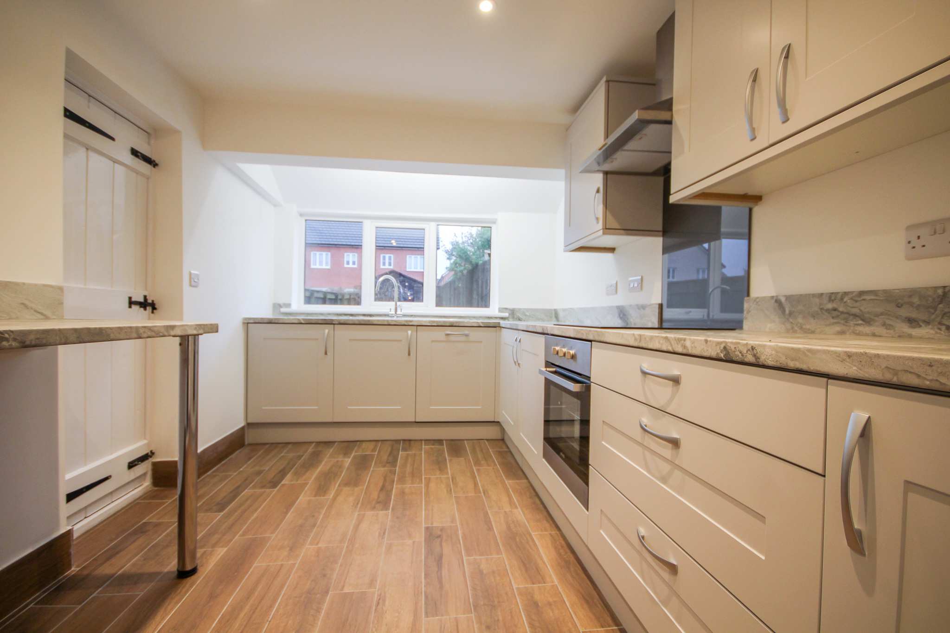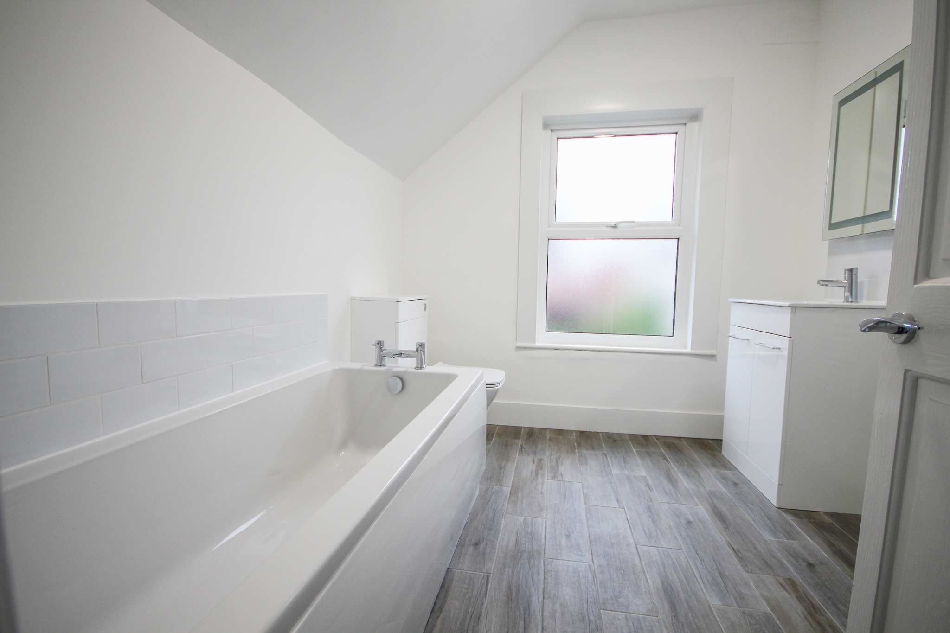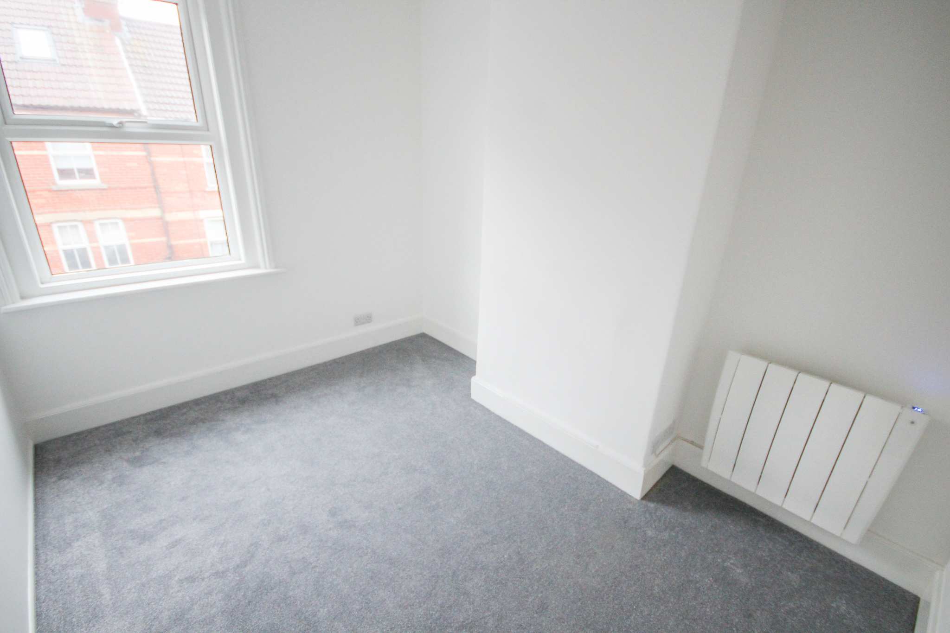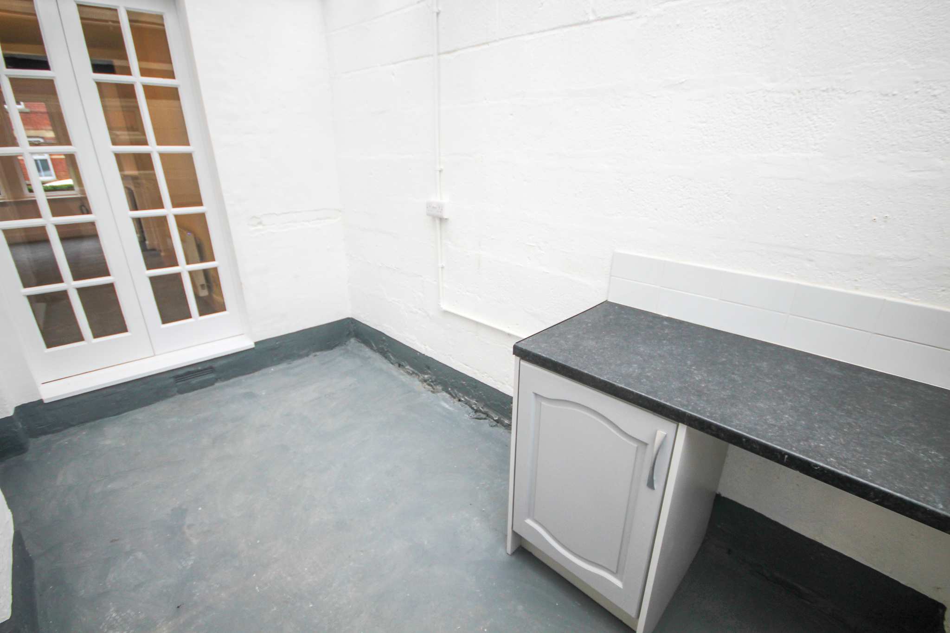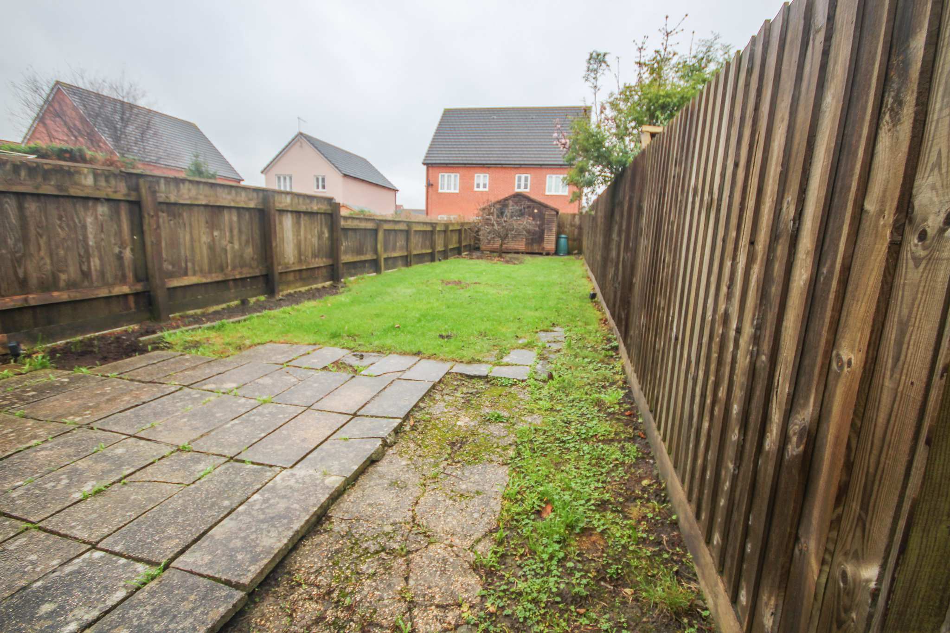Explore Property
Tenure: Freehold
Ground floor:
Entrance porch leading into hallway with stairs rising to the first floor and access to living room.
Living/Dining room:
Large open plan living area with feature fire place, electric radiator and access to both kitchen and sun room.
Kitchen:
Wall and base units, work surfacing with sink / drainer inset, 4 ring induction hob with extractor over, integrated Prima oven, fridge, washing machine, dishwasher and breakfast bar. Window to the rear. Door to the utility room.
Utility room:
Accessed from both living room and kitchen with door to the garden. A useful room for large freezer / tumble dryer etc.
First floor landing:
Airing cupboard and access to all bedrooms and bathroom. Loft access to roof space (A large space offering excellent potential to convert to an additional room STP).
Bedroom 1:
Window to the rear, electric radiator.
Bedroom 2 :
Window to the front, electric radiator.
Bedroom 3:
Window to the front, electric radiator, built in storage cupboard.
Bathroom:
W.C, separate corner shower, bath, basin and heated towel rail.
Rear garden:
Abutting the rear is a patio area which leads on to garden which is laid to lawn with a useful storage shed at the bottom.
There is right of way for neighbouring properties along the rear of the property. Path leading to the entrance.
Agents note:
The owners inform us the roof was re-newed 2005.
The heating has been upgraded with highly efficient "Ultra Smart app controlled" electric radiators.

