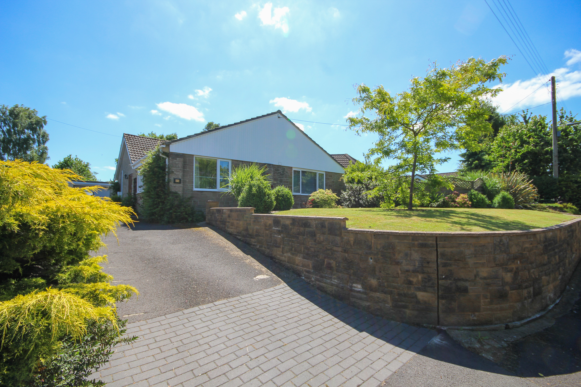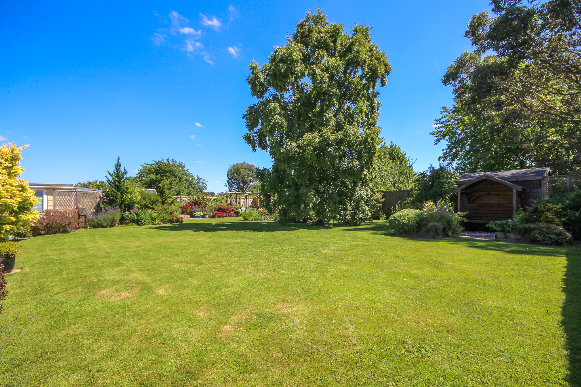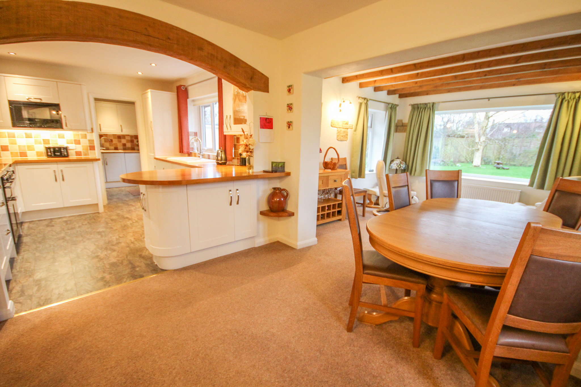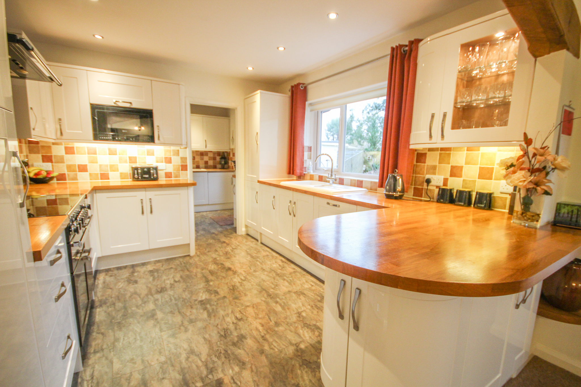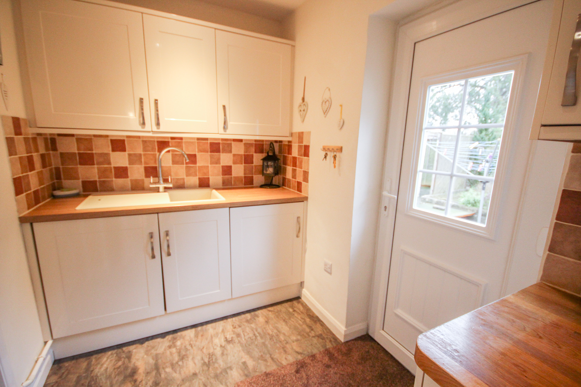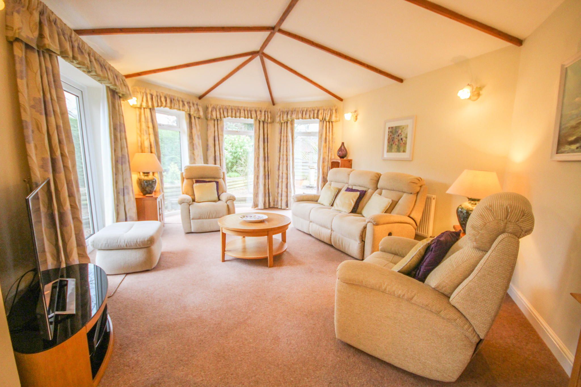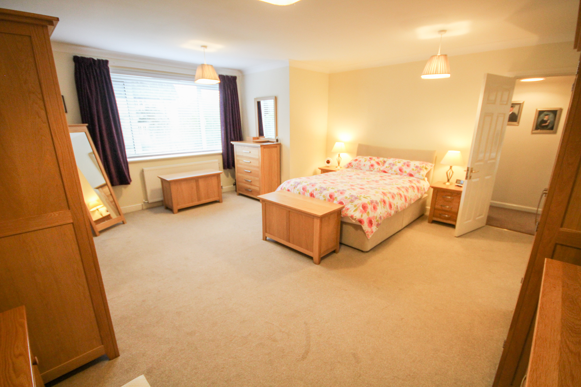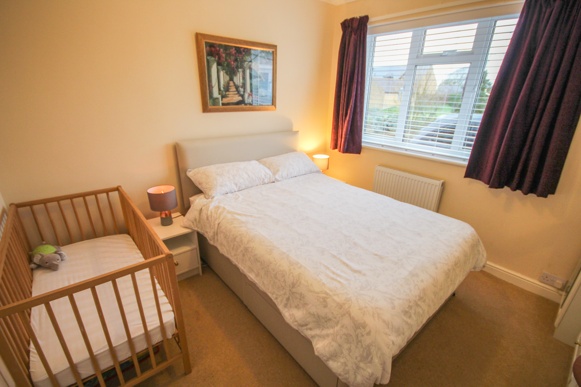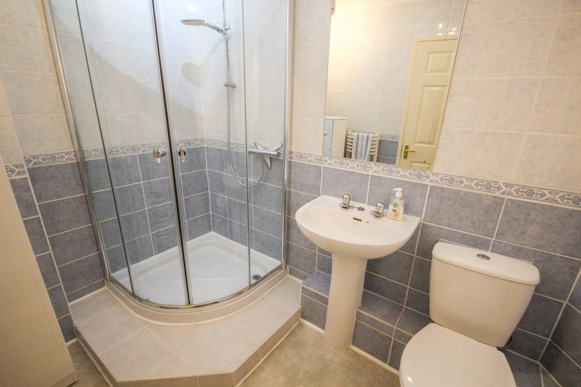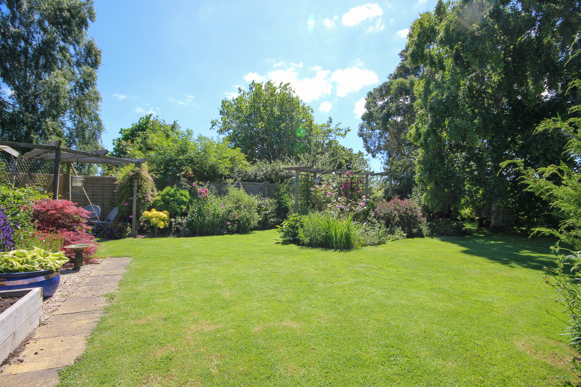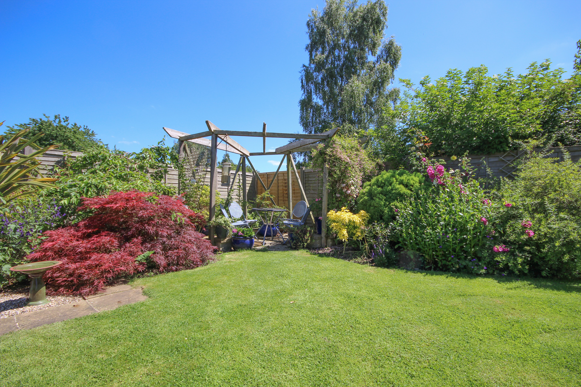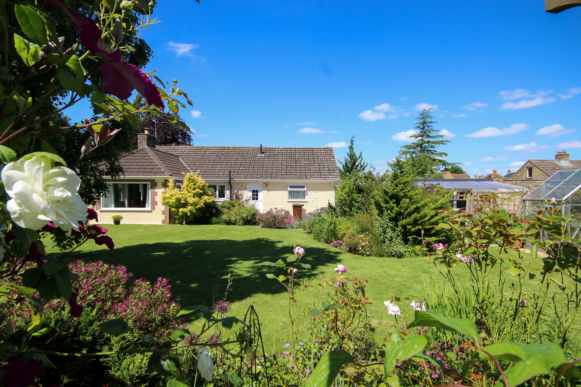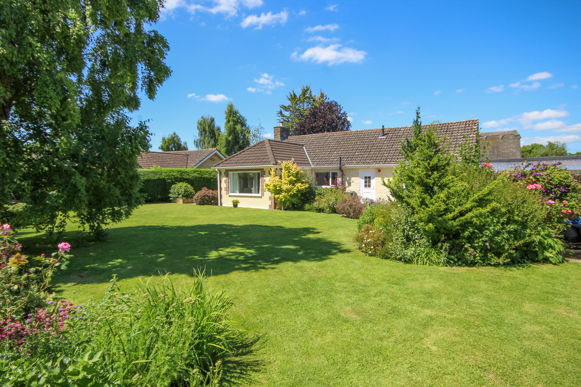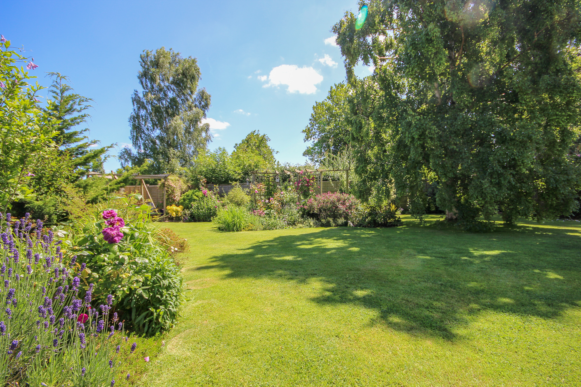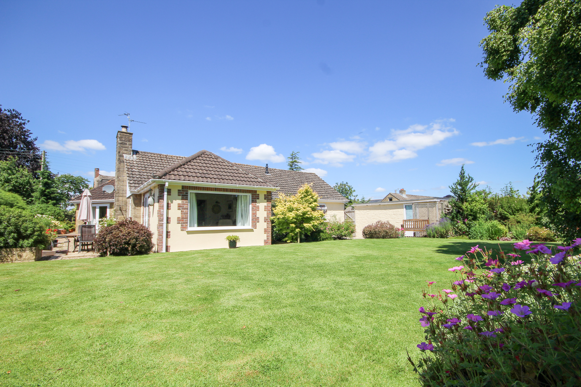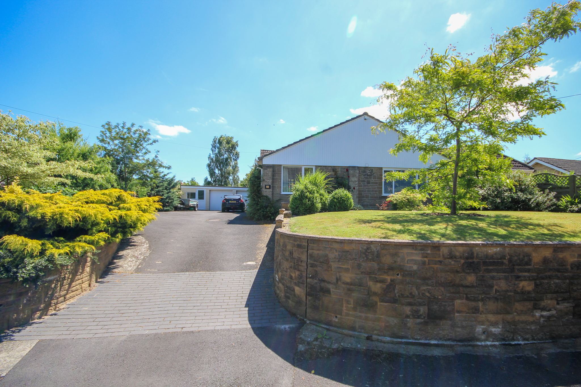Explore Property
Tenure: Freehold
Description
Towers Wills are delighted to be chosen to market this stunning, extended detached four bed sat within delightful gardens and offering ample parking, double garage, two ensuites and plenty of space and versatility within. Located within the sought-after village of Tintinhull, the village has a thriving community and a range of amenities including community swimming pool, tennis courts, primary school and village hall with coffee shop. One not to miss!
Entrance Hall
Giving access to first floor and all remaining ground floor accommodation.
Large Open Plan Sitting Room/Reception Room
Sitting Room 5.31m x 4.87m
With triple aspect window surround and double doors leading out to the side garden.
Reception Room 5.84m x 2.96m
The sitting room currently houses the office desk with radiator, feature fireplace and giving access through to the kitchen and two further reception rooms.
Open Plan Kitchen/Dining/Garden Room
Kitchen Area 3.21m x 3.17m
A farmhouse style kitchen comprising of a range of wall, base and drawer units, work surfacing with sink, integrated full height fridge, integrated dishwasher, integrated microwave, Rangemaster oven, window overlooking the rear garden and door leading into the utility room.
Dining Area/Garden Room 8.23m x 6.22m
The dining area houses an 8-seater table with two seats to the rear and large window overlooking the rear garden.
Utility Room 2.51m x 2.03m
Housing the remaining white goods including space for dryer, integrated freezer and washing machine, airing cupboard including gas boiler, storage cupboard and doors out for access to the rear garden.
Master Bedroom 5.57m x 5.02m
The master is of large proportions with radiator and access to en-suite.
En-suite Shower Room
Suite comprising corner shower, wash hand basin, w.c and fully tiled surround.
Bedroom Two 3.47m x 3.40m
Of double proportions with window to the front, radiator, fitted wardrobes and access to the en-suite.
En-suite
Suite comprising corner shower cubicle, wash hand basin, w.c and fully tiled surround.
Bedroom Three 3.15m x 3.00m
Of double proportions with window to the side, radiator and fitted single wardrobe unit.
Family Bathroom 2.95m x 2.77m
Suite comprising bath with shower over, wash hand basin, w.c, fully tiled surround, window to the side and fitted cupboards plus room for extra storage
First Floor
Loft Room/Bedroom Four 8.22m x 4.68m
This useable loft room is currently used as a bedroom but offers a versatile space lending itself for a large home office or hobby room.
Outside
Driveway
There is a driveway providing ample parking.
Double Garage & Workshop
Includes power and light.
Private Rear Garden
Abutting the rear of the property is a patio area, perfect for catching the morning sun and there is access into the workshop/garage. There are two further patio areas at the rear of the garden which catch the last rays of sun in the evening. The rest of the garden is of large proportions, predominately laid to lawn with many floral beds and shrubs throughout. There is a further greenhouse, shed storage and a seating area while the garden wraps around to the side of the property and can be accessed back into the kitchen area, through the double doors, where there is a gravel and decking seating area; perfect for barbequing and entertaining, which catches the sun all day. There is a gravel walkway leading all the way back round to the front of the property. The whole outside wraps from front to back and is of great proportions.

