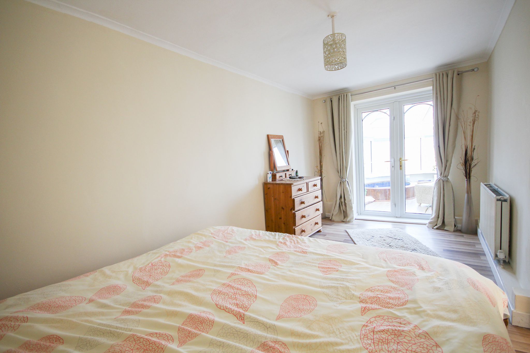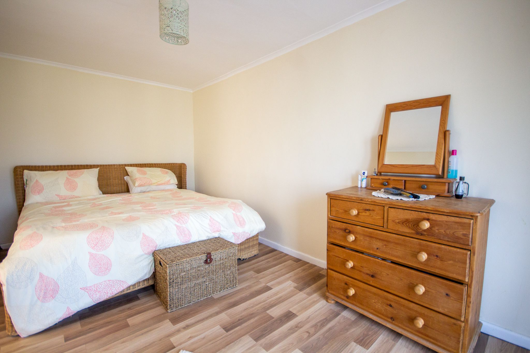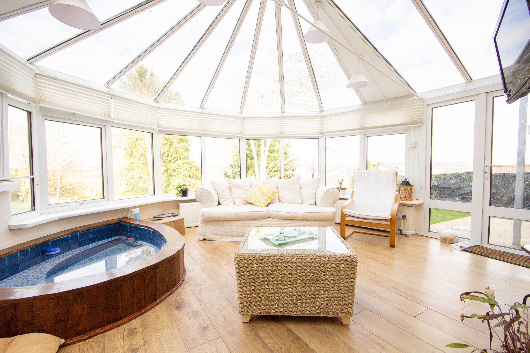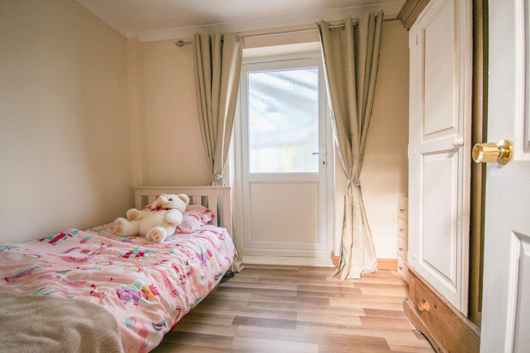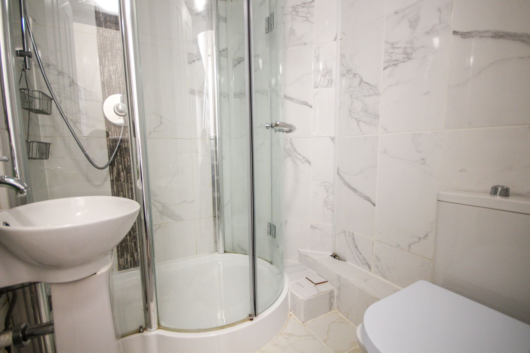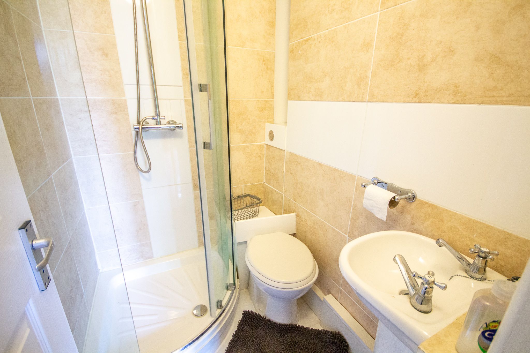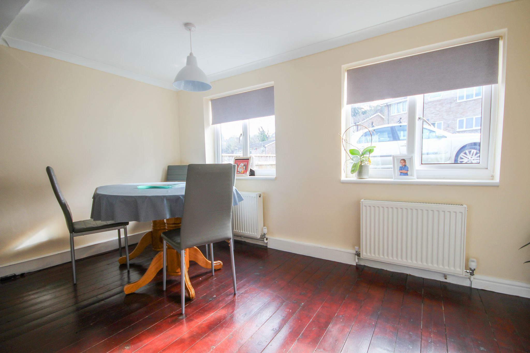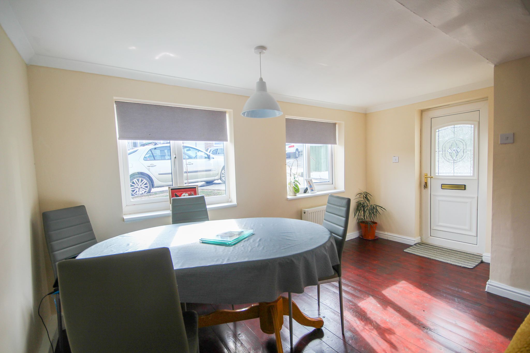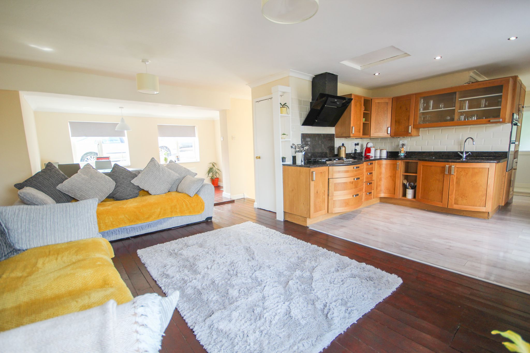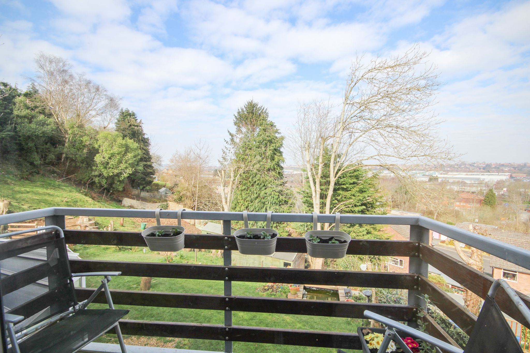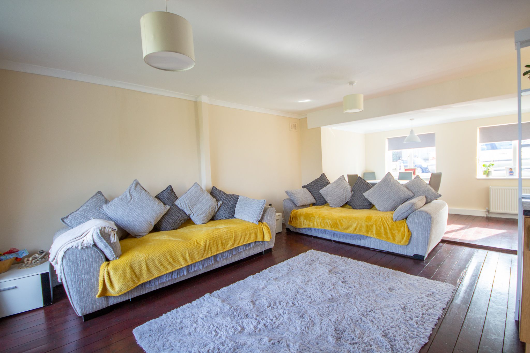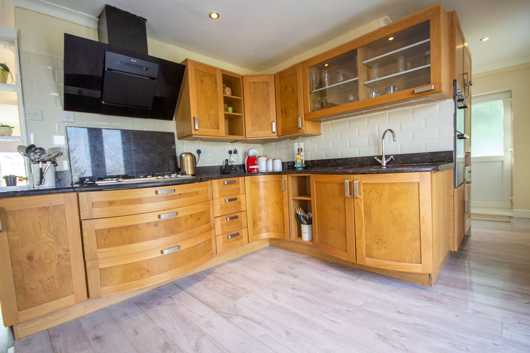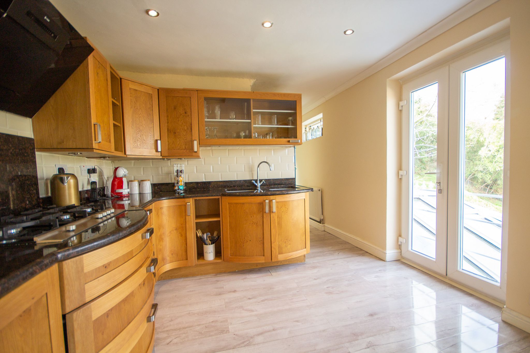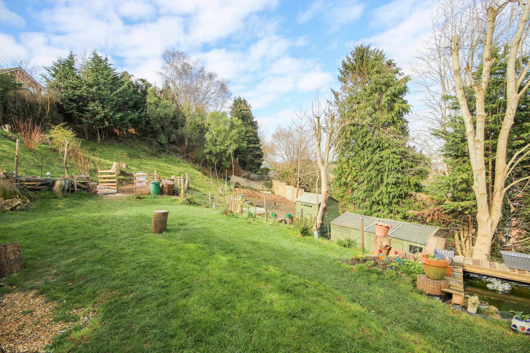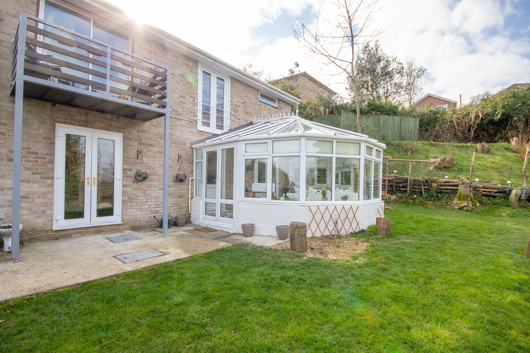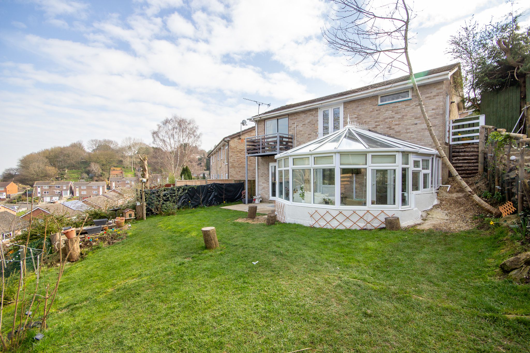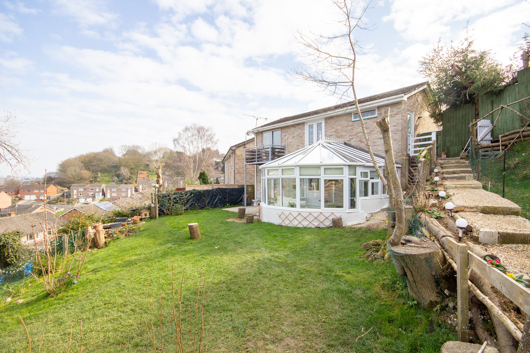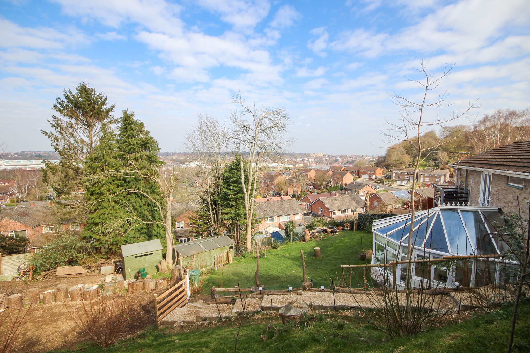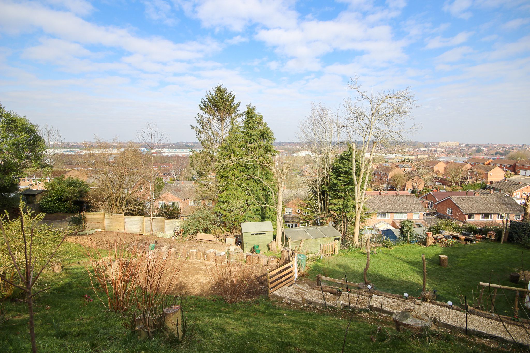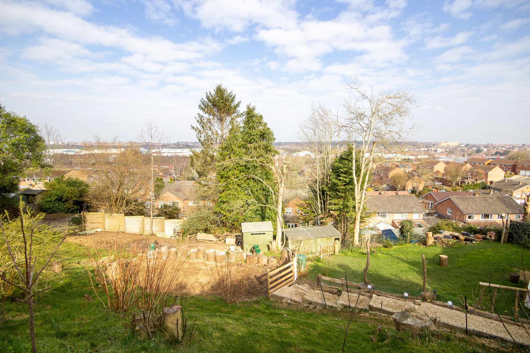Explore Property
Tenure: Freehold
Entrance
UPVC double glazed door to the front.
Lounge Diner
A spacious dual aspect open plan living area with double glazed
window to the front, double glazed sliding patio doors opening to the
balcony and two radiators.
Kitchen
Comprising of a range of wall, base and drawer units, granite work
surfacing with under mounted twin sinks, integrated Bosch electric
oven, integrated Bosch fridge, integrated dishwasher, gas hob with
cookerhood over, tiling to splash prone areas and Juliette balcony to
the rear.
Utility Area
With door to garage and door to side providing access to front driveway
and rear garden.
Lower Ground Floor
With stairs from living area, under stairs storage cupboard and
radiator.
Conservatory
Pleasant outlook onto the rear garden, hot tub, engineered oak floor,
radiator and tiled floor
Master Bedroom
With double doors opening out onto the rear garden, laminate floor
and radiator.
En-suite
Comprising shower cubicle, wash hand basin, w.c, fully tiled and
window to the side.
Bedroom Two
With laminate floor, double doors opening out onto the conservatory
and radiator.
Bedroom Three
Door through to the conservatory, radiator and laminate flooring.
Shower Room
Comprising shower cubicle, wash hand basin, w.c and fully tiled.
Outside
To the front of the property is a driveway and in turn leading to the
garage.
Garage
With 'up and over' door, power and light.
Rear Garden
One of the property's true selling features must be the large plot of
approximately a 1/4 of an acre; majority laid to lawn, stocked borders
with a variety of mature plants and shrubs, patio area and garden
sheds/workshop. The garden enjoys far reaching views across the town
and offers tremendous potential for further improvement




