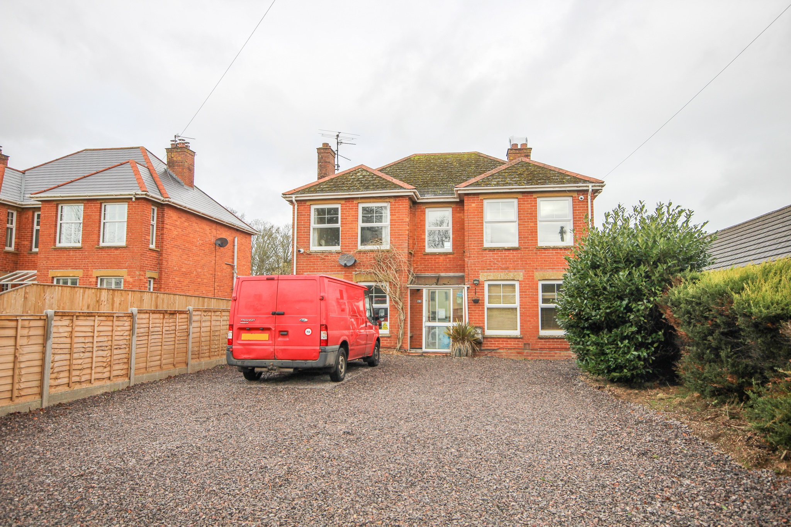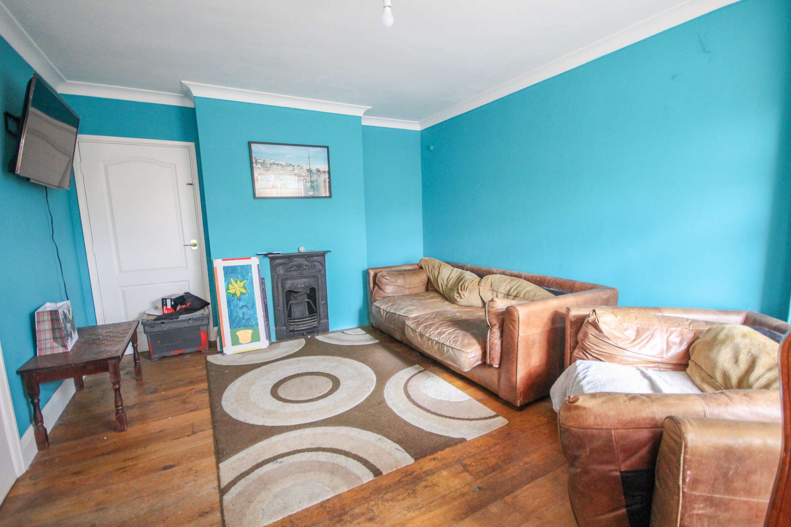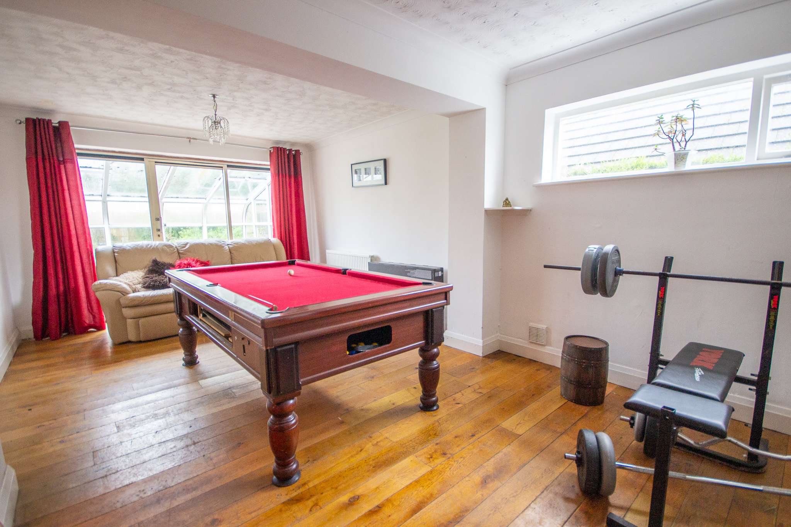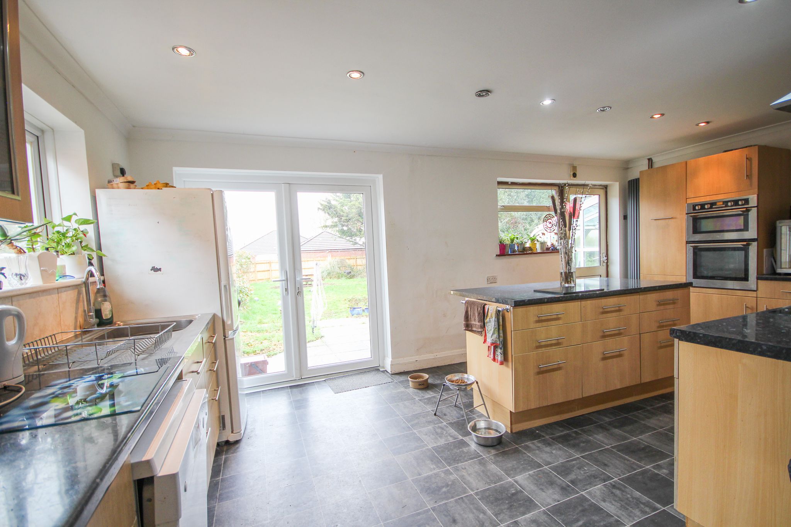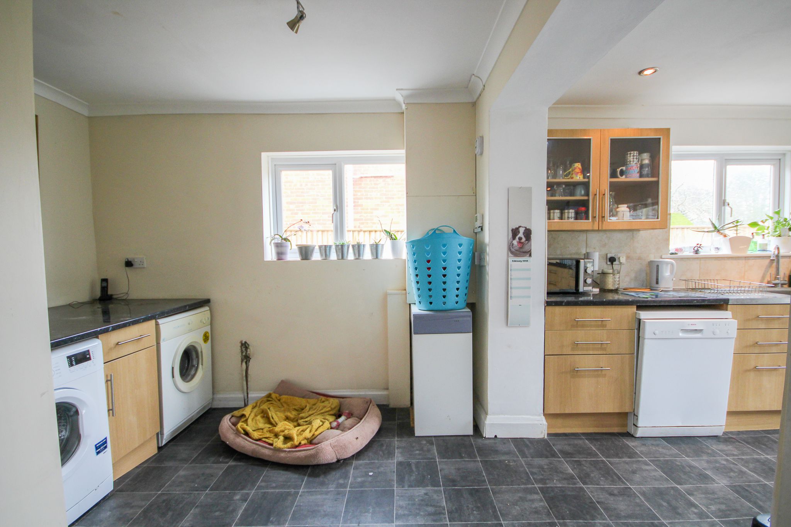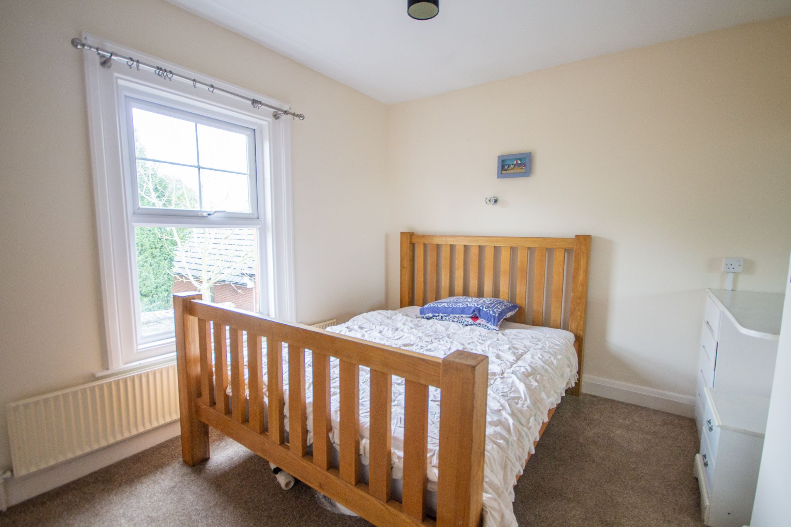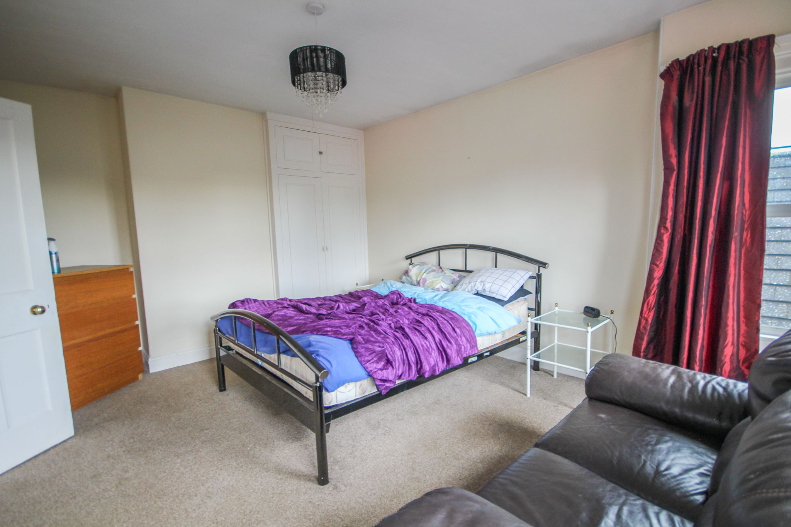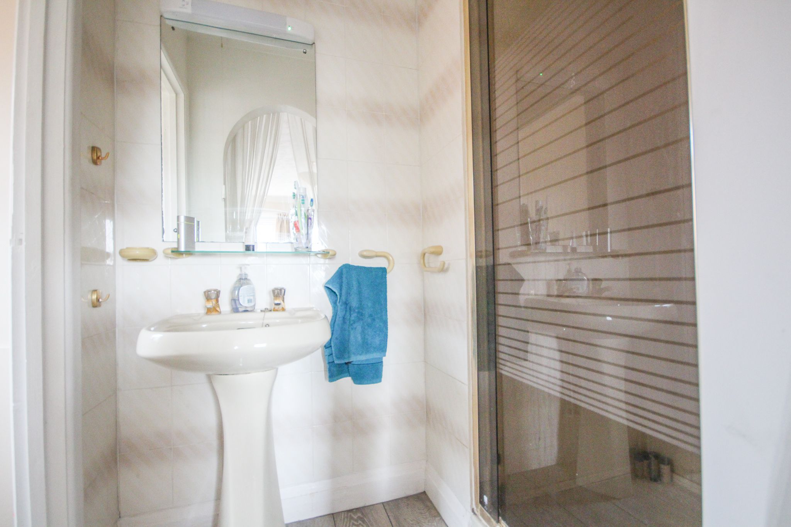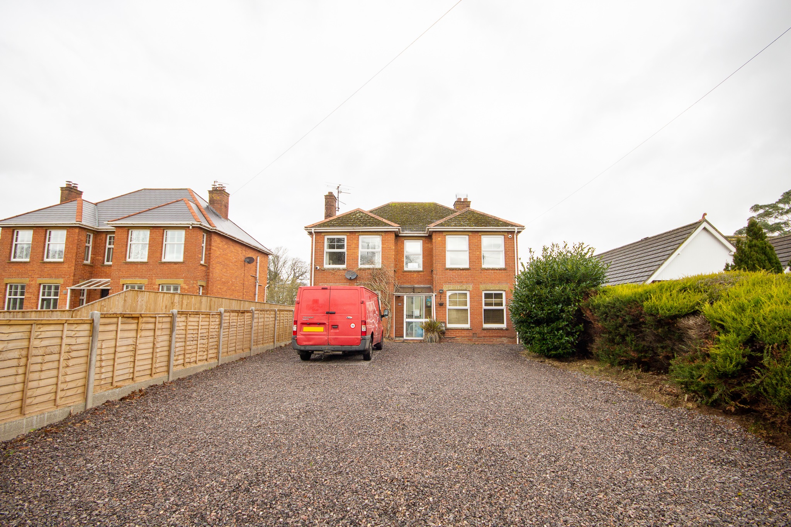Explore Property
Tenure: Freehold
Porch
With sliding door to the front.
Reception Hallway
With original tiles, under stairs storage area and under stairs storage cupboard.
Living Room
With bay window to the front of the property, feature fireplace and radiator.
Dining Room
With bay window to the front of the property, gas fireplace and radiator.
Family Room
With patio doors to the rear, radiator and window to the side.
Lean To
Doors to the rear garden.
Kitchen/Breakfast Room
Kitchen comprising of a range of wall, base and drawer units, work surfacing, central island with base units and work surfacing over, integrated double electric oven, integrated electric hob with cookerhood over, plumbing for dishwasher, space for fridge/freezer, stainless steel sink/drainer, patio doors to the rear garden, window to the rear, personal door to the rear, window to the side and radiator.
Utility Room
With boiler, window to the side, plumbing for washing machine, space for tumble dryer, work surfacing, base units, radiator and door to cloak w.c.
Cloak W.C
Comprising of w.c and wash hand basin.
Galleried Landing
Stairs from reception hallway, windows to both front and rear, loft access and radiator.
Master Bedroom
With bay window to the front, two built-in wardrobes, radiator and door to en-suite.
En-suite
Comprising of wash hand basin, w.c, shower cubicle, window to the side and radiator.
Bedroom Two
Sash window to the front, double built-in wardrobe and radiator.
Bedroom Three
Window to the rear, double built-in wardrobe and radiator.
Bathroom
Comprising of bath with shower over, wash hand basin, w.c, vanity unit, two windows to the rear, part tiled and heated towel rail.
Outside
To the front of the property is a large area of driveway providing ample off road parking and turning. To the rear of the property is an enclosed garden being majority laid to lawn with patio area, garden trees and gated side access.

