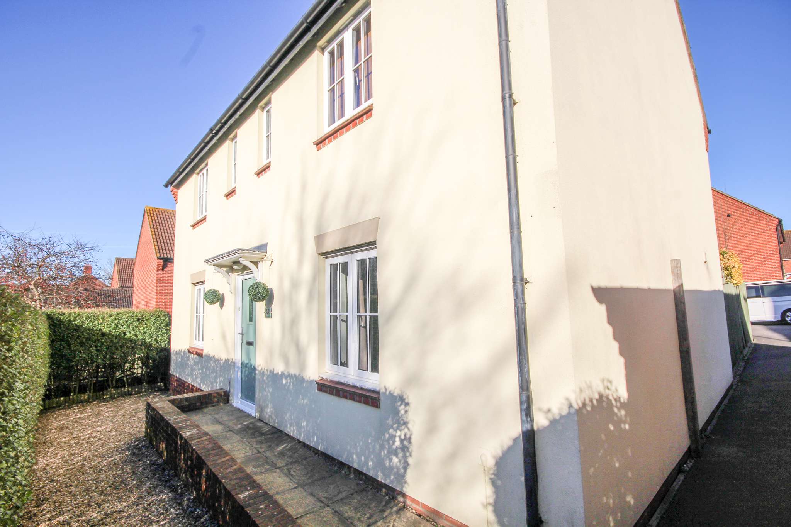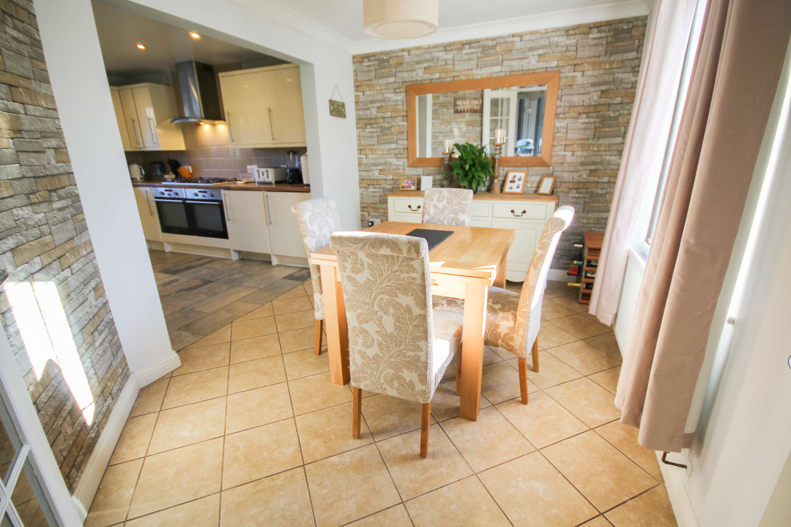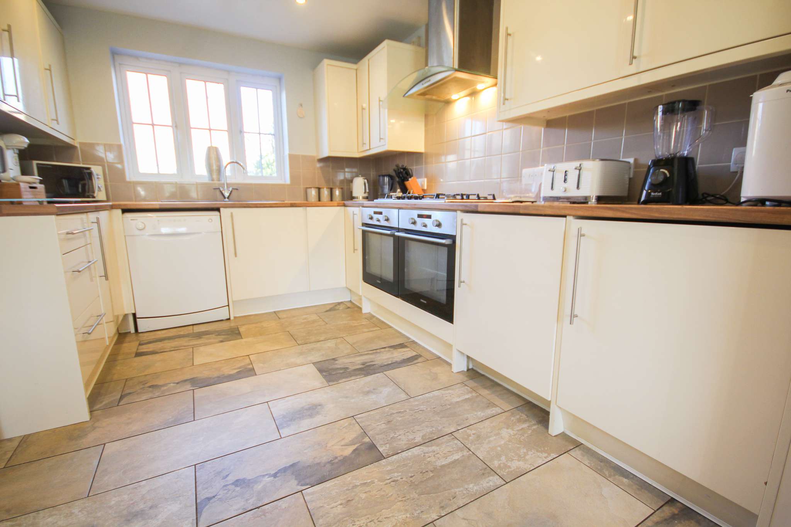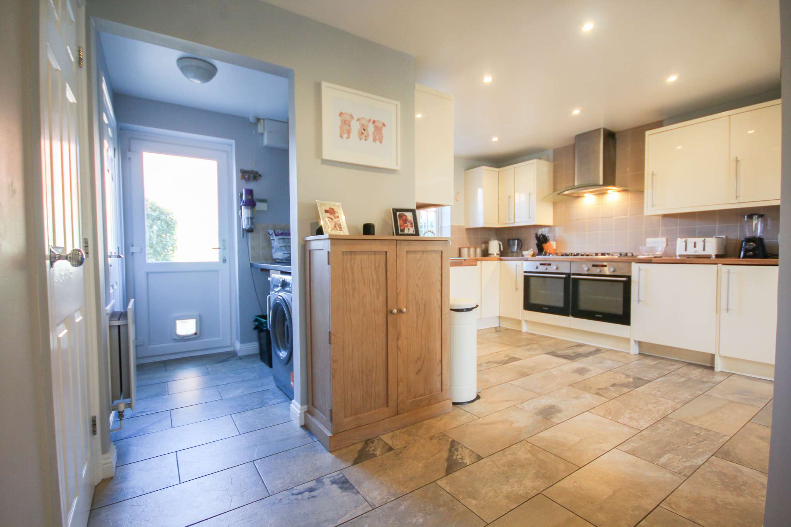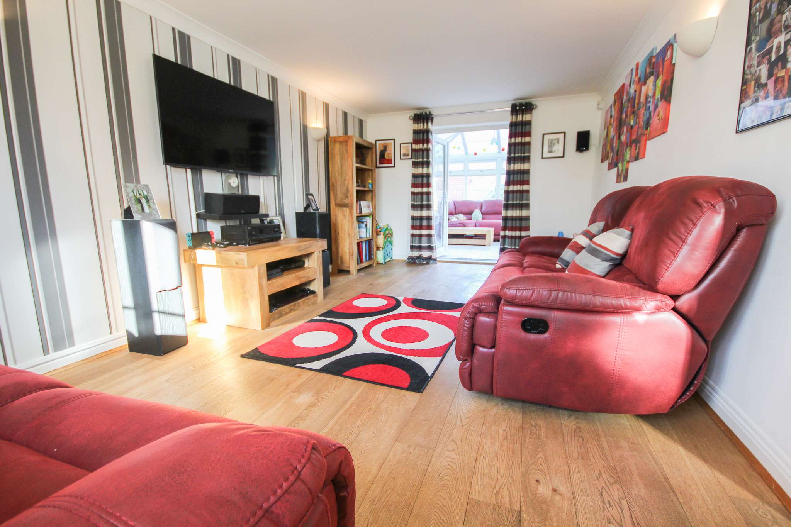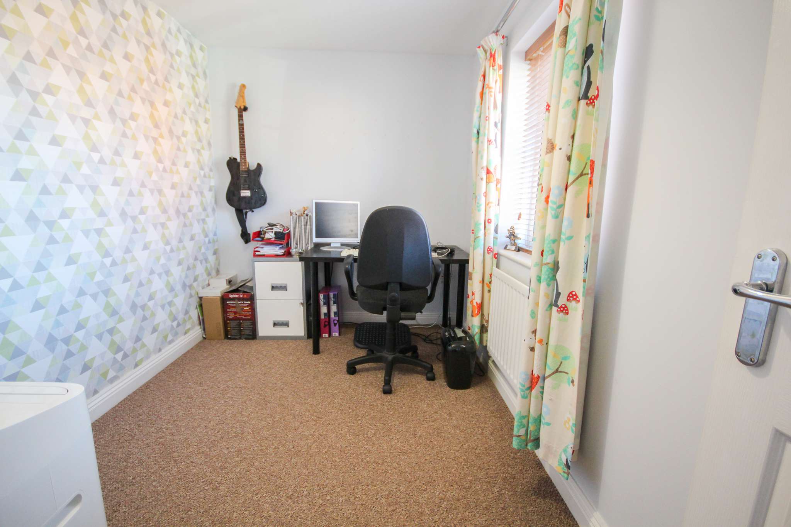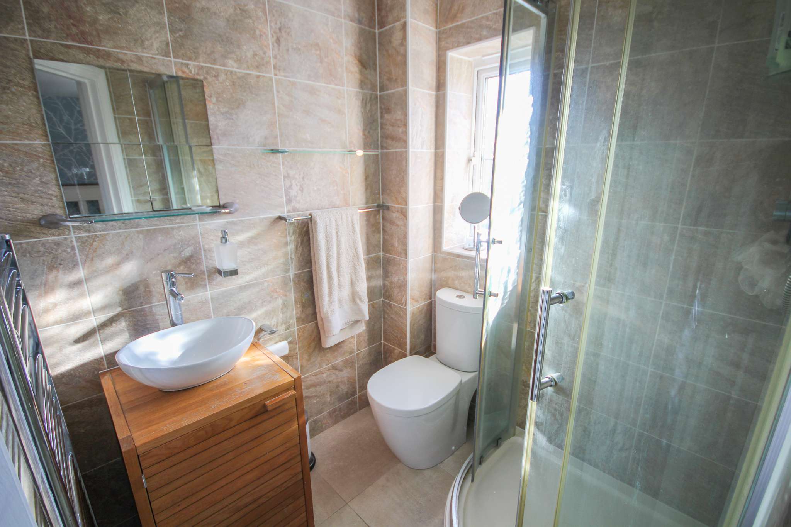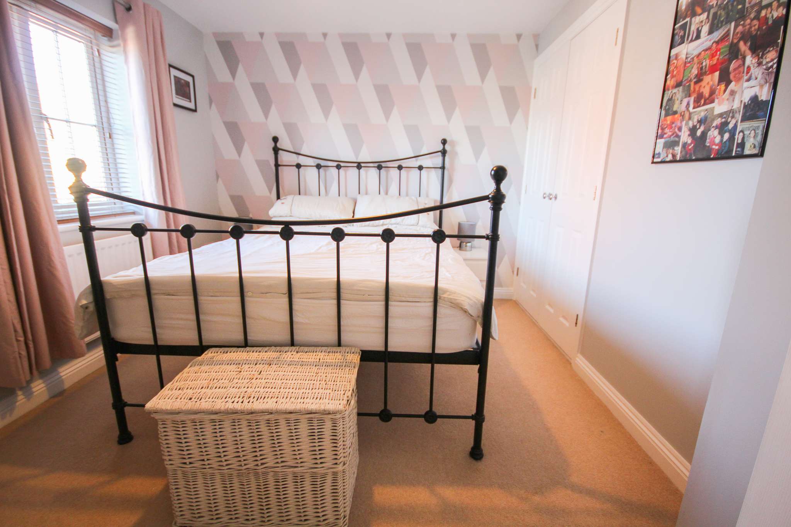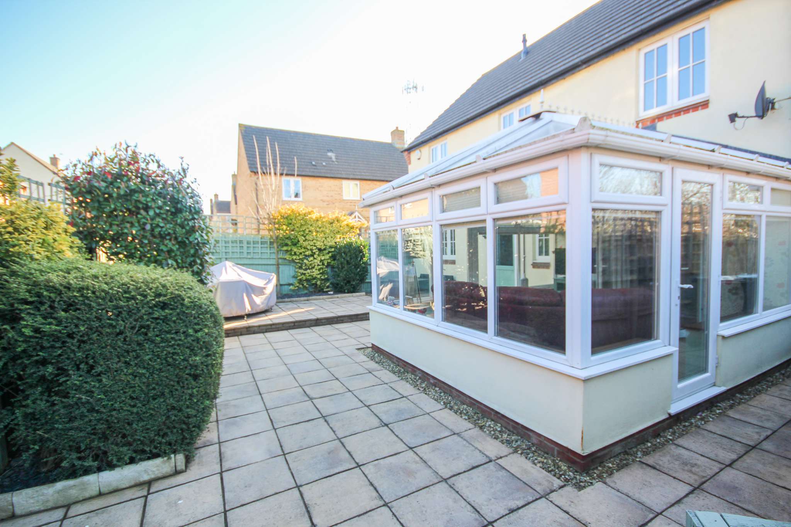Explore Property
Tenure: Freehold
Entrance Hall
Double glazed door to the front and radiator.
Lounge 3.36m x 6.48m - maximum measurements
Two radiators, double glazed window to the front and double glazed French doors to the conservatory.
Conservatory 3.45m x 3.94m - maximum measurements
UPVC, radiator and two double glazed doors to the rear garden.
Open Plan Kitchen/Diner 4.56m x 3.51m - maximum measurements
Comprising of a range of wall, base and drawer units, work surfacing with one bowl sink drainer, two electric integrated ovens, integrated five ring gas hob with cookerhood over, integrated fridge, integrated freezer, space for dishwasher, double glazed window to the rear, under stairs cupboard and an open box arch to the dining area and utility area.
Dining Area 3.76m x 2.61m - maximum measurements
Radiator and double glazed window to the front.
Utility Area 1.87m x 1.63m - maximum measurements
Radiator, double glazed door to the rear garden and space for washing machine.
Downstairs Cloakroom
Includes double glazed window to the rear, radiator, wash hand basin and w.c
First Floor Landing
Double glazed window to the rear, radiator, loft hatch and there is a cupboard housing central heating boiler.
Bedroom One 3.39m x 4.02m - maximum measurements
Double glazed window to the front and radiator.
En-suite
Suite comprising shower cubicle, wash hand basin, w.c, double glazed window to the front, heated towel rail, extractor fan and shaver point.
Bedroom Two 2.81m x 3.57m - maximum measurements
Double glazed window to the rear, radiator and built-in wardrobe.
Bedroom Three 3.57m x 2.73m - maximum measurements
Double glazed window to the front, radiator and built-in wardrobe.
Bedroom Four 3.39m x 2.16m
Double glazed window to the rear and radiator.
Bathroom
Suite comprising bath with mixer tap shower, wash hand basin, w.c, double glazed window to the front, radiator and shaver point.
Outside
To the front of the property is a gravel area and is enclosed by hedges. To the rear garden there is a patio, outside tap, gravelled seating area, planted beds and gate to the parking.
Garage
With 'up and over' door, power, light and double glazed personal door leads to the rear garden.
Parking
In front of the garage for two cars in tandem.

