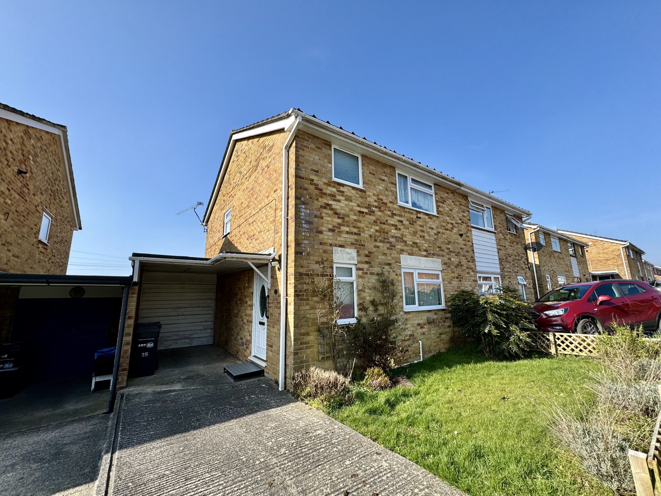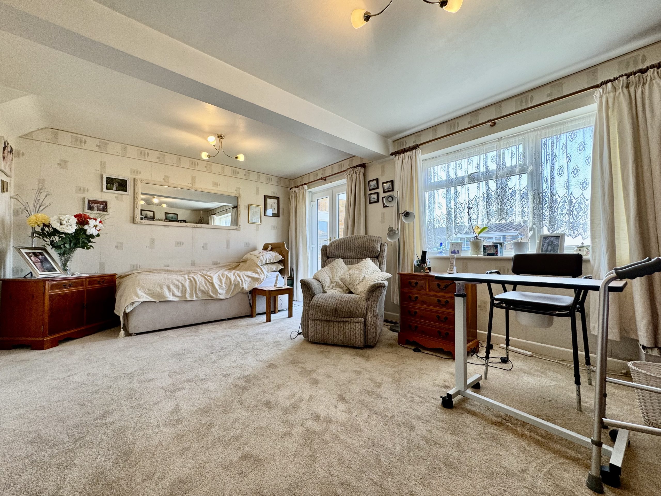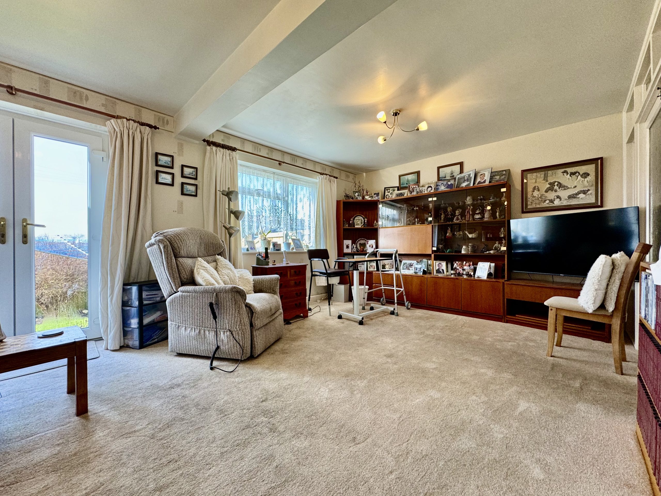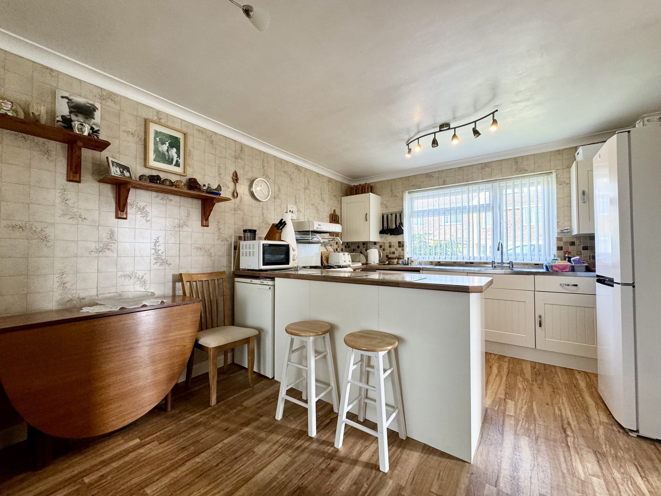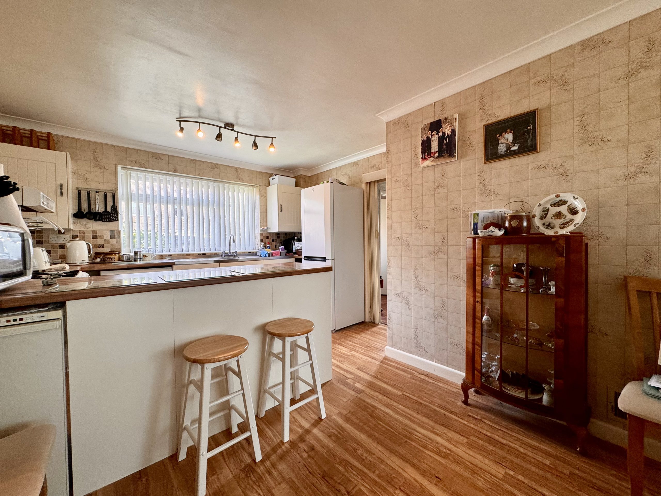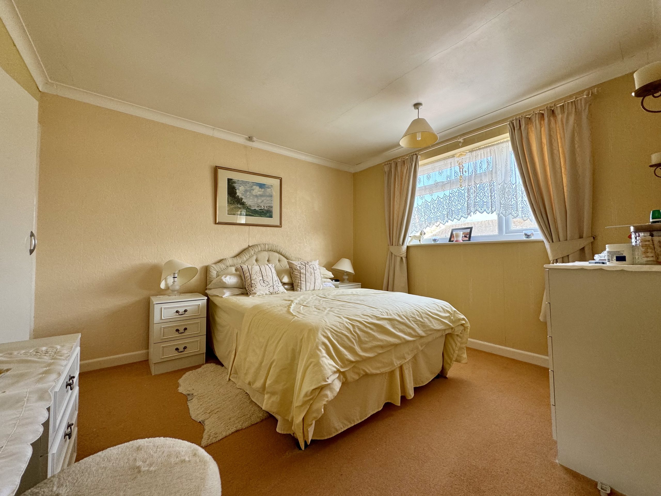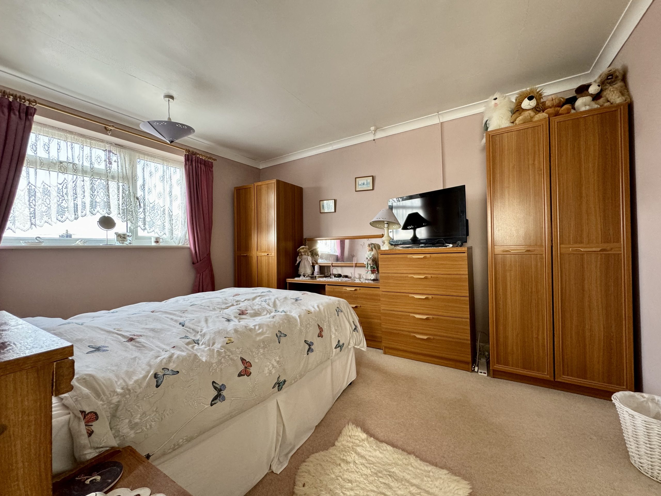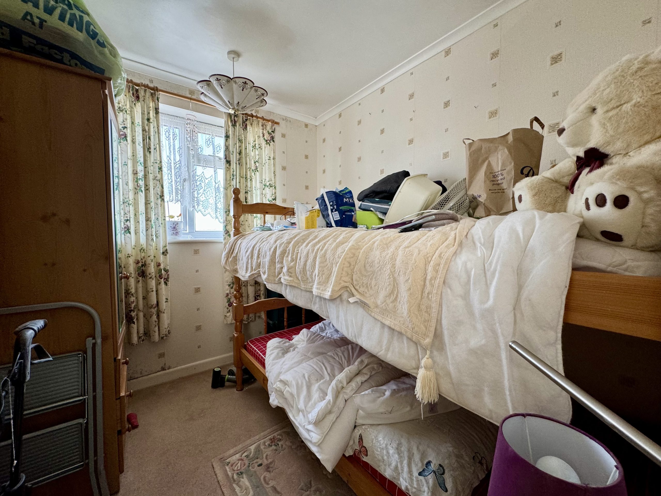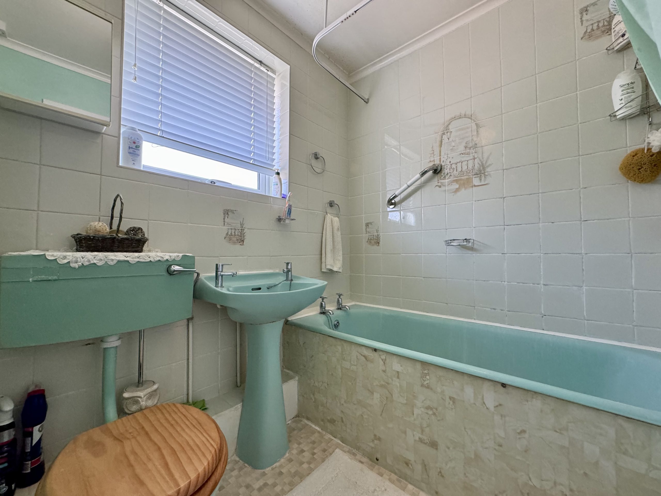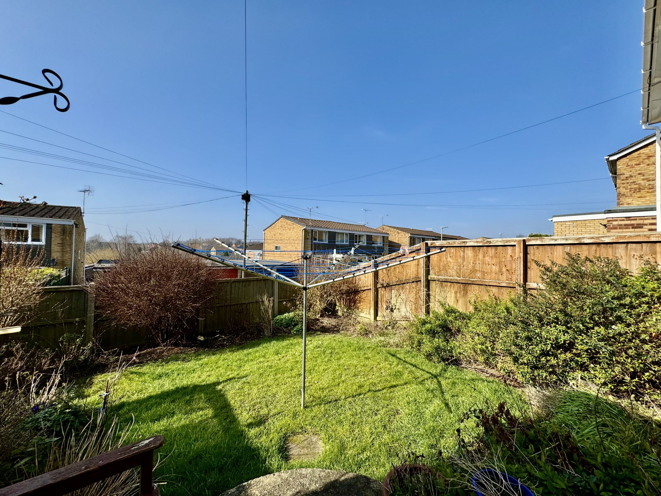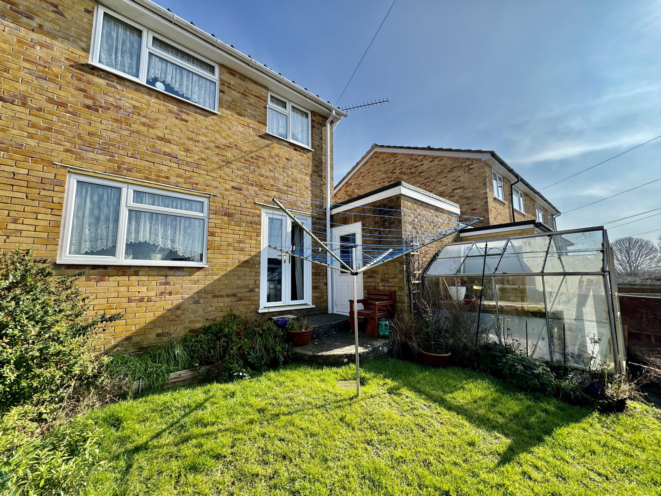Explore Property
Tenure: Freehold
Description
Towers Wills welcome to the market this spacious three bedroom semi-detached property, situated in a popular residential are and being close to local shops and schools. The accommodation briefly comprises; hall, downstairs w/c, kitchen/diner, lounge, three bedrooms, family bathroom, low maintenance rear garden, driveway and garage. NO ONWARD CHAIN.
Entrance Hall
Double glazed door to front, under stairs storage area, two cupboards including airing cupboard, hot air flow vent, doors to ground floor accommodation and stairs to first floor landing.
Downstairs W.C 0.77m x 1.76m
Fitted with W.C, wash hand basin, part tiled walls and double glazed window to front.
Kitchen/Diner 2.84m x 3.50m
Comprising a range of wall, base, drawer units with worktops over, single bowl sink with mixer tap, space for free standing oven, space for washing machine, space for fridge freezer, double doors leading to lounge, hot air flow vent and double glazed window to front.
Lounge 3.56m x 5.38m
A spacious lounge with patio doors leading out to the rear, door leading to hallway, hot air flow vent and double glazed window to rear.
First Floor Landing
Double glazed window to side, doors to first floor accommodation, loft hatch and two storage cupboards.
Bedroom One 3.82m x 3.05m
Double glazed window to rear, built-in wardrobes, hot air flow vent and coved ceiling.
Bedroom Two 3.48m x 3.46m
Double glazed window to front, built in wardrobes, hot air flow vent and coved ceiling.
Bedroom Three 2.42m x 2.23m
Double glazed window to the rear and coved ceiling,
Shower Room 1.64m x 1.99m
Benefitting from a W.C, wash hand basin, bath with shower over, partly tiled and double glazed window to front.
Garden
To the rear there is an enclosed rear garden which is mainly laid to lawn with mature flower beds. There is a side door that leads into the garage.
Parking
There is off road parking which leads to the garage.
Garage
With ‘up and over’ door and side door leading to garden.

