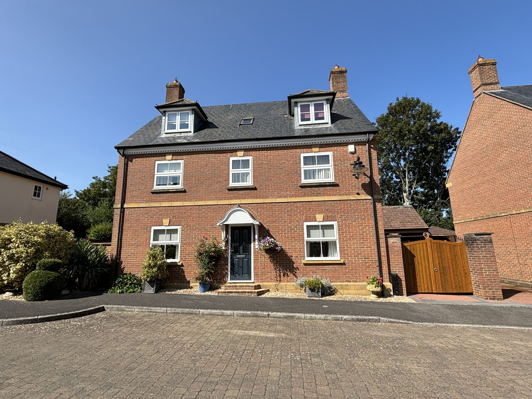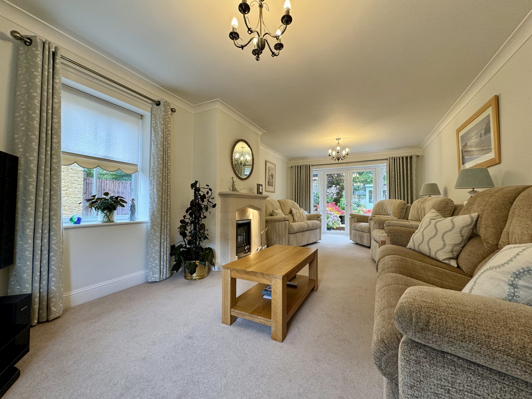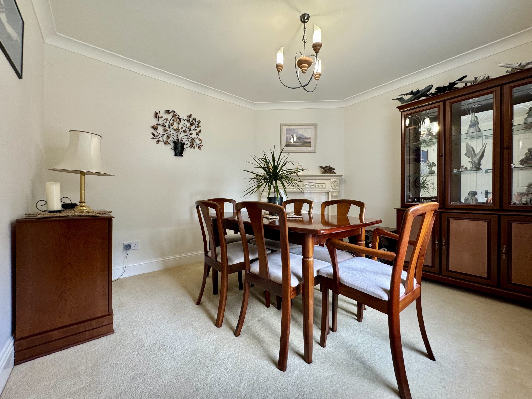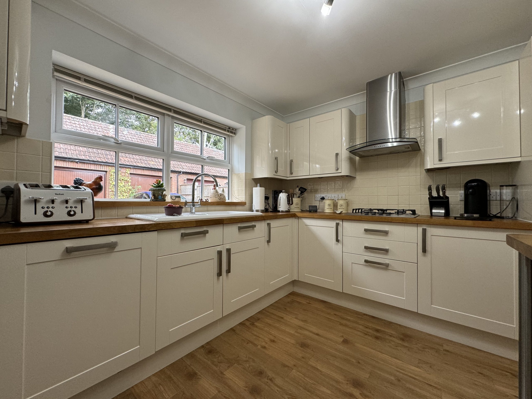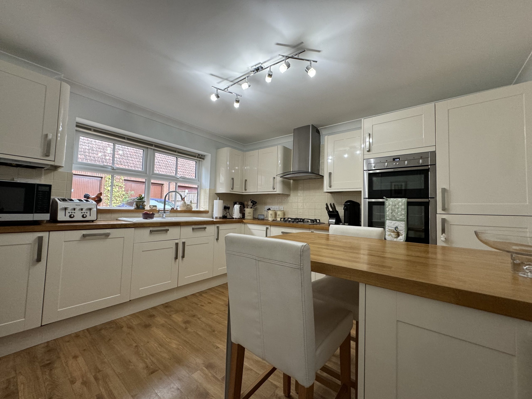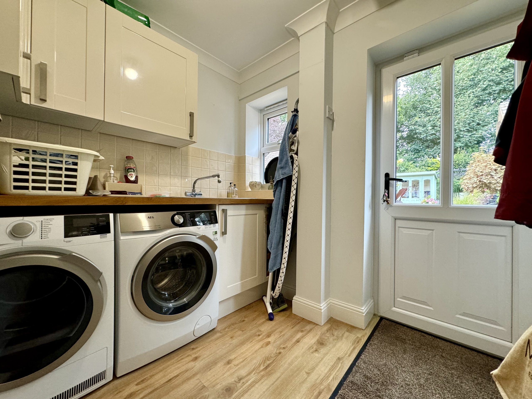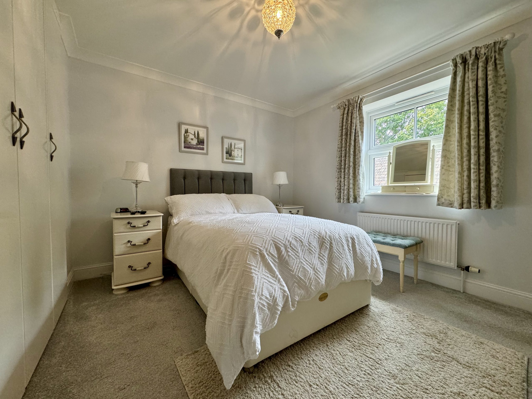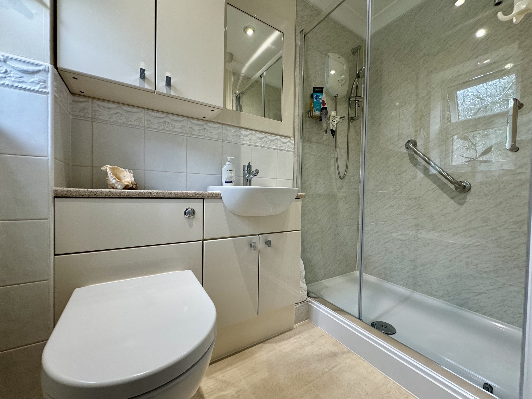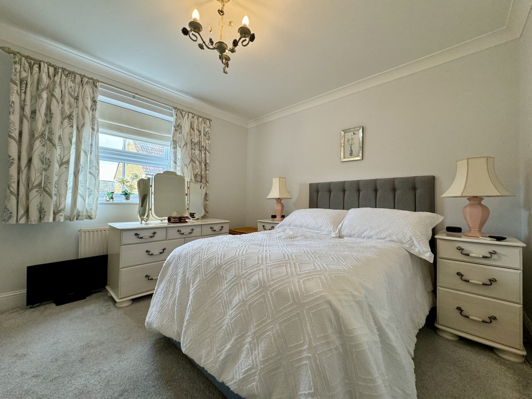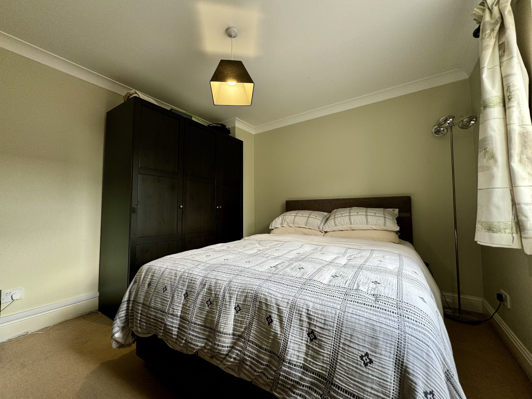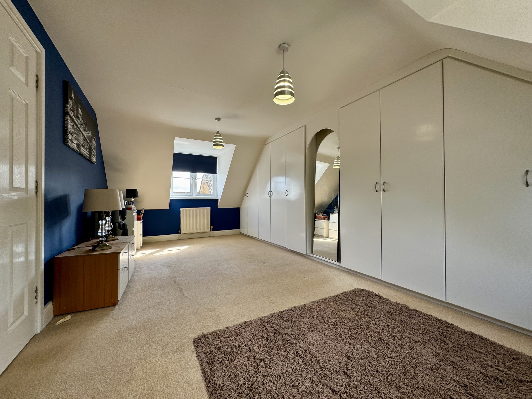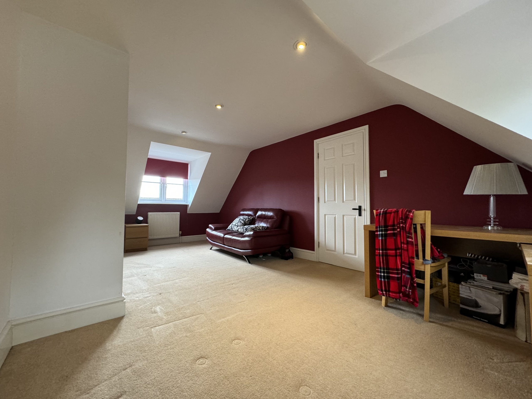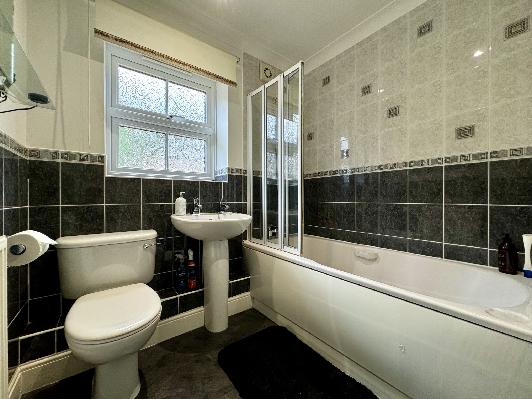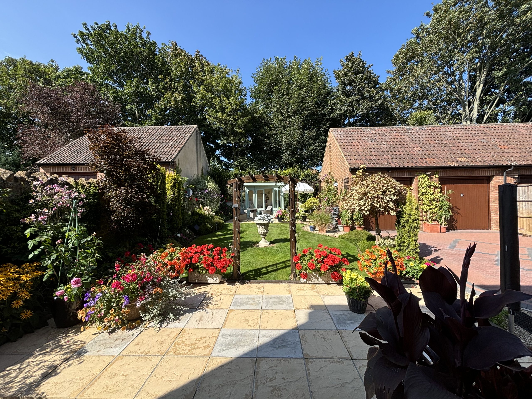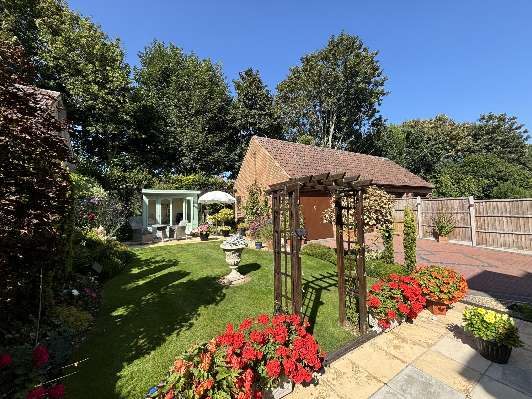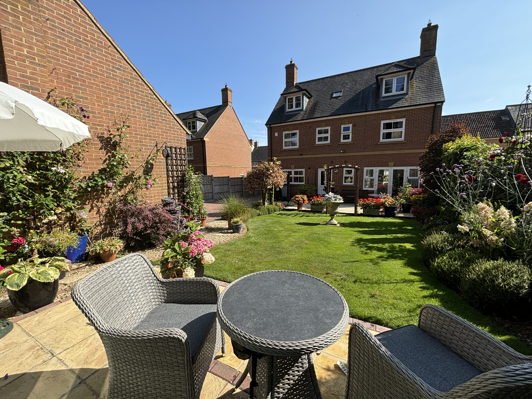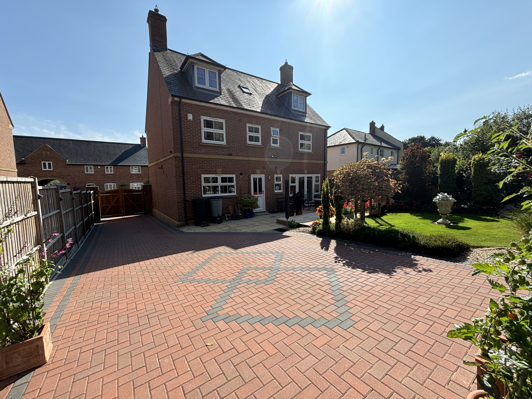Explore Property
Tenure: Freehold
Description
Towers Wills welcome to the market this beautifully presented six bedroom detached family home, situated in a highly desirable cul-de-sac position. The property is light and spacious and offers a versatile living arrangement briefly comprising of; reception hallway, cloakroom, living room, dining room, kitchen, utility room, six double bedrooms including master bedroom with en-suite, family bathroom, off road parking for multiple cars, detached double garage and stunning, landscaped rear garden. Internal inspection is highly advised to fully appreciate this beautiful, spacious home.
Entrance Hall
Double glazed door to the front, laminate floor, stairs to the first floor landing, radiator and coved ceiling.
Lounge 6.93m x 3.54m
Double glazed window to the front, double glazed patio doors leading to the rear garden, feature electric fireplace, coved ceiling.
Dining Room 3.17m x 3.36m
Double glazed window to the front, feature gas fireplace, coved ceiling and radiator.
Kitchen 3.62m x 3.36m
Comprising of a range of wall, base and drawer units, wooden work surfacing with porcelain sink drainer with mixer tap, tiling to splash prone areas, integrated four ring gas hob with cookerhood over, integrated Neff double oven, integrated fridge freezer, integrated dishwasher, wall mounted boiler, breakfast bar with wooden counter top, laminate floor, coved ceiling, radiator, double glazed window to the rear and door to utility room.
Utility Room 1.97m x 2.31m
With wall and base units, work surfacing with stainless steel sink drainer, plumbing for washing machine, space for tumble dryer, tiling to splashback, laminate flooring, coved ceiling, radiator, double glazed window to the rear, double glazed door leading to the garden and extractor fan.
Downstairs W/C 1.70m x 0.84m
Comprising wash hand basin, w.c, extractor fan, radiator, coved ceiling, laminate flooring and cupboard housing electric meter and alarm system
First Floor Landing
Airing cupboard housing the water cylinder, stairs to the second floor, double glazed window to the front, coved ceiling and radiator.
Master Bedroom 3.61m x 3.55m
Double glazed window to the rear, fitted wardrobes, radiator, coved ceiling, folding door to bedroom four and door to en-suite.
En-Suite 2.20m x 1.17m
Suite comprising walk-in double shower, wash hand basin with vanity unit, w.c, part tiled walls, fitted wall unit, double glazed window to the rear, extractor fan and radiator.
Family Bathroom 2.21m x 2.08m
Suite comprising white panel bath with shower over, wash hand basin, low level w.c, part tiled walls, double glazed window to the rear and radiator.
Bedroom Four 3.22m x 3.55m
Double glazed window to the front, fitted wardrobes, sliding door leading to the master bedroom, coved ceiling and radiator.
Bedroom Five 3.17m x 3.35m
Double glazed window to the front, radiator and coved ceiling.
Bedroom Six 3.63m x 2.33m
Double glazed window to the rear, radiator and coved ceiling. This room is currently used as an office.
Second Floor Landing
Double glazed skylight to the front and loft access.
Bedroom Two 6.17m x 3.09m
Double glazed windows to the front and rear, fitted wardrobes, coved ceiling and two radiators.
Bedroom Three 6.17m x 3.36m
Double glazed windows to the front and rear, fitted wardrobes, coved ceiling and two radiator.
Second Floor Bathroom
Suite comprising shower cubicle with electric shower, wash hand basin, w.c, double glazed skylight to the rear, part tiled walls and radiator.
Parking
Accessed via a gated driveway with off road parking to the rear for multiple cars, in turn leading to the double garage.
Rear Garden
The stunning rear garden is mainly laid to lawn with patio area, well-stocked flower beds, shrubs and bushes, as well as a summerhouse and driveway access to double garage.
Situation
Abbots Meade is located just off Preston Road, on an exclusive small development, arranged around the Grade I Listed farmhouse (now offices) and Tithe Barn which is thought to date from circa 1420, which are positioned at the front of the development. The property for sale is positioned at the back of the development, where there is also a play area close by, a range of local amenities within easy walking distance, as well as both primary and secondary schools within easy reach of the property.

