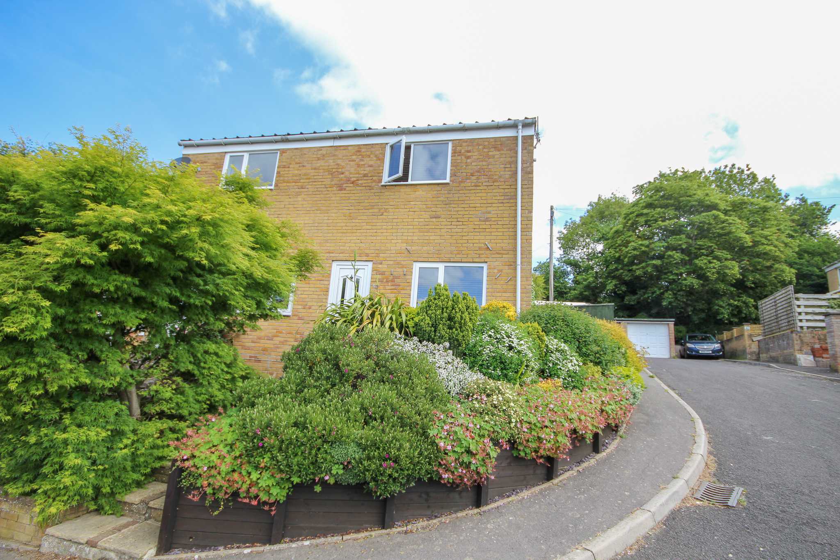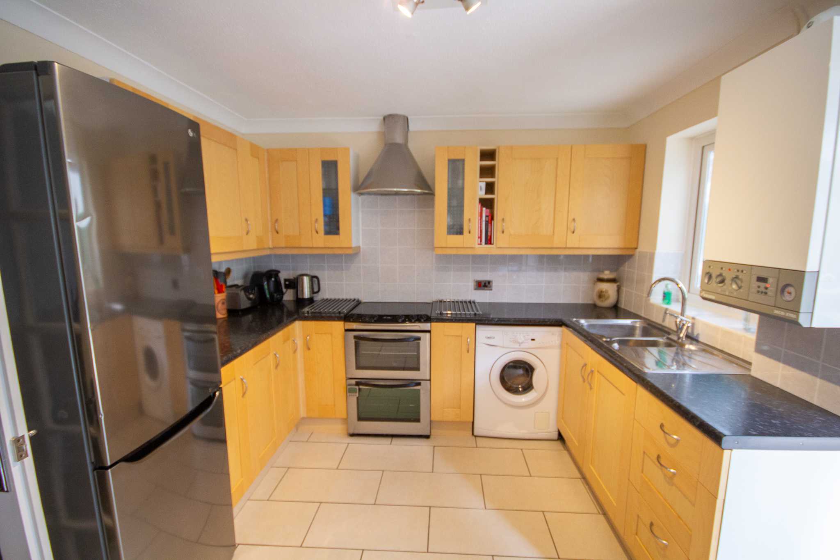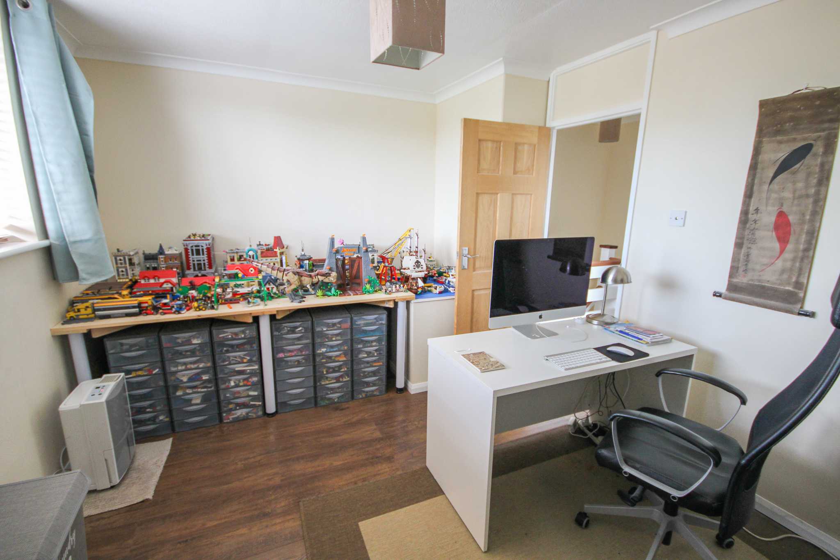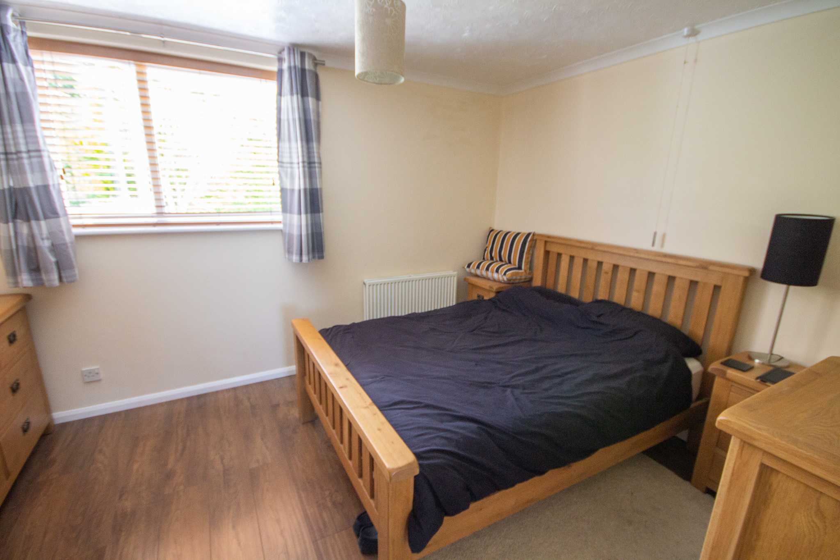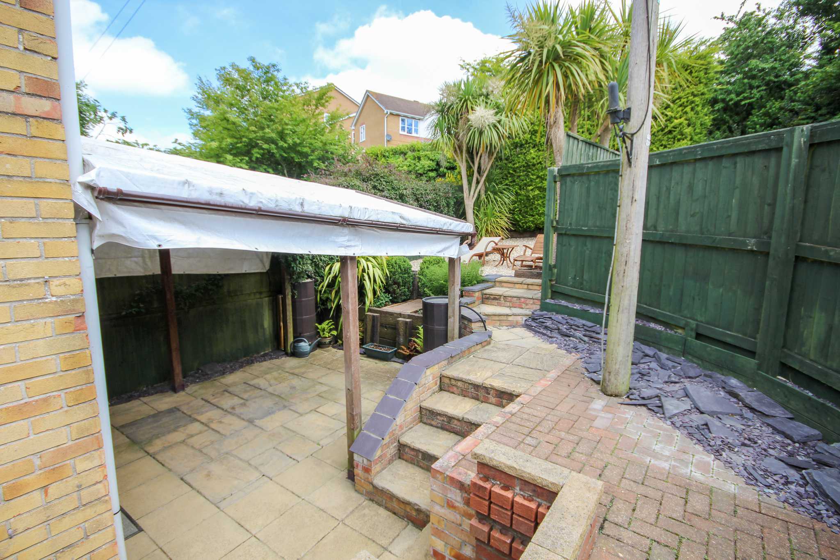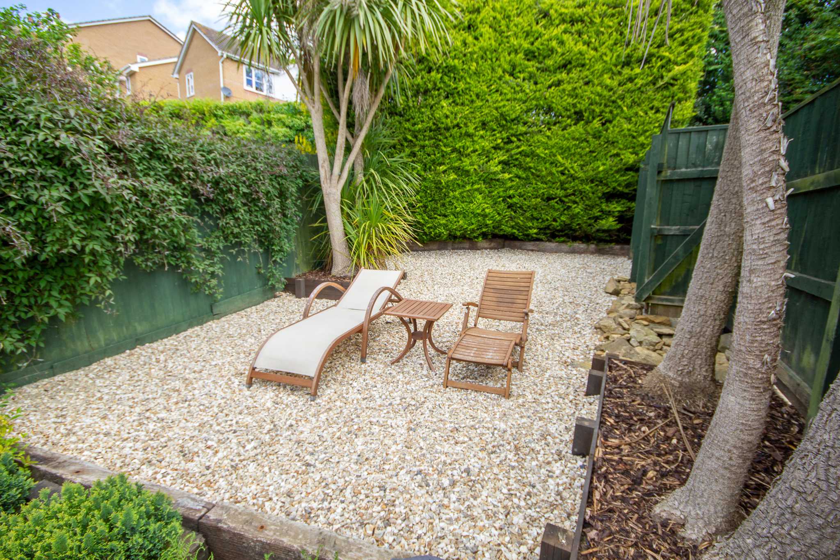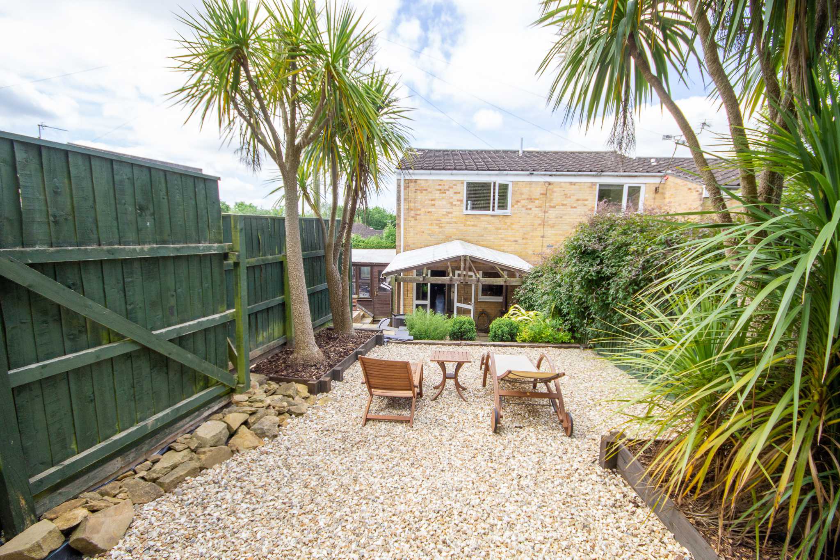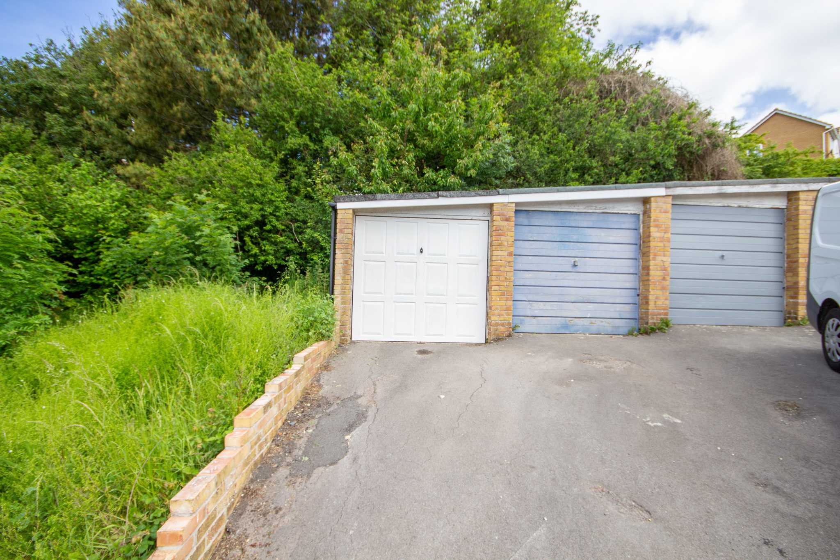Explore Property
Tenure: Freehold
Porch
Door to entrance.
Sitting Room (5.0m x 3.8m)
Large open plan room with electric fire and radiator, windows to the front. Doors leading onto kitchen.
Kitchen (3.8m x 2.9m)
Comprising of a range of wall, base and drawer units, work surfacing with stainless steel sink drainer, tiled floor, space for freestanding fridge/freezer, space for washing machine, electric oven with four ring hob with cookerhood over and tiled floor.
First Floor Landing
Wooden flooring throughout 1st floor.
Bedroom One (3.8m x 3.0m)
Window to the rear, space for storage and radiator.
Bedroom Two (3.8m x 3.1m)
Window to the front and radiator.
Bathroom
Suite comprising bath with shower over, wash hand basin, w.c and tiled surround.
Outside
To the front of the property
Walkway up to the front with mature flowers and shrubs.
Rear Garden
To the rear of the property is a patio area with wooden covering and steps rise up to a gravelled seating area. There is side access, built-in BBQ, shed/ workshop (with power and light connected).
Garage
With 'up and over' door and storage.
Driveway
There is a driveway parking in front of the garage.

