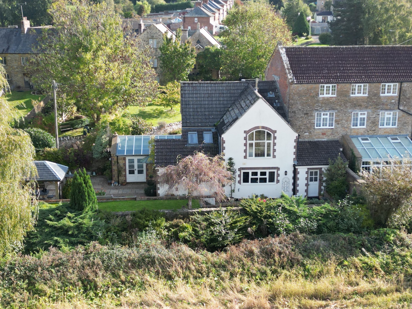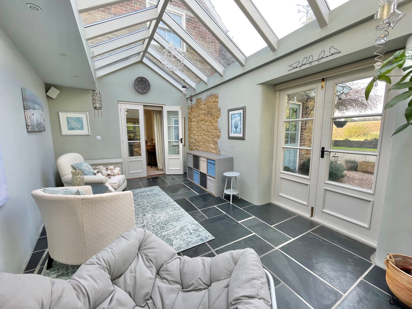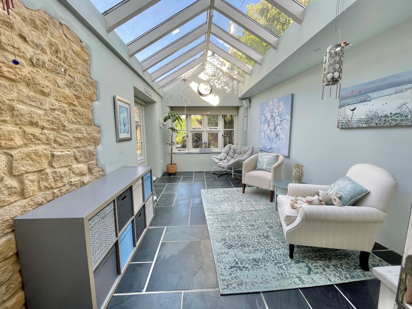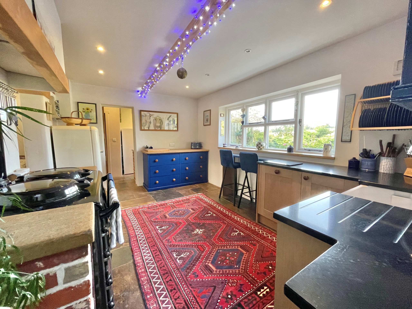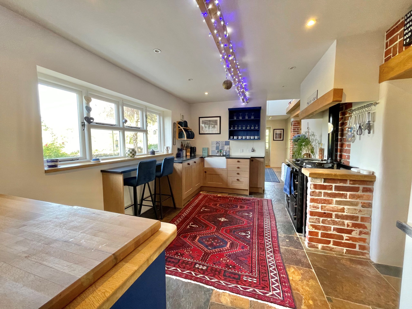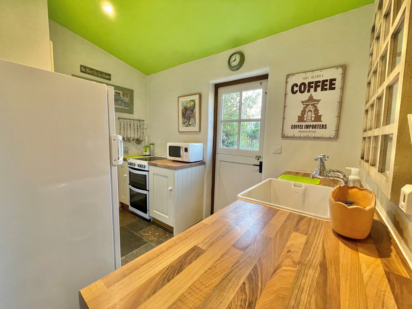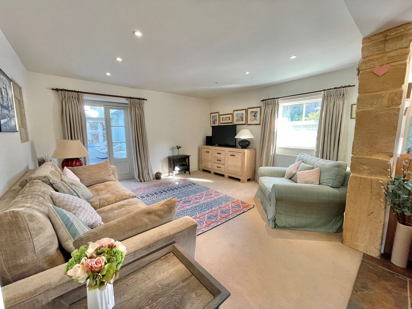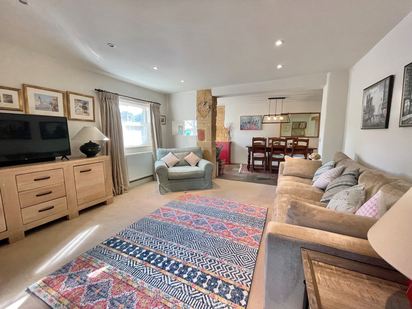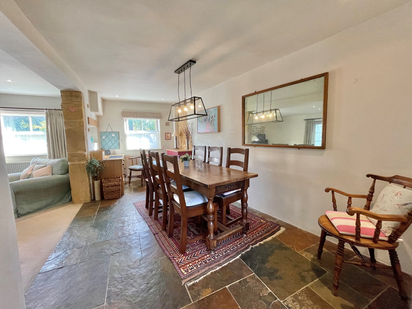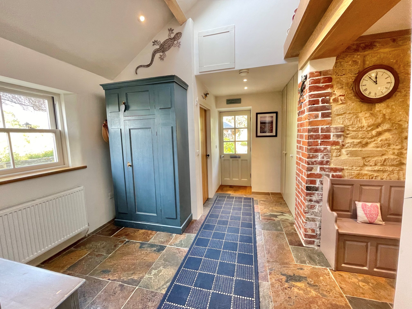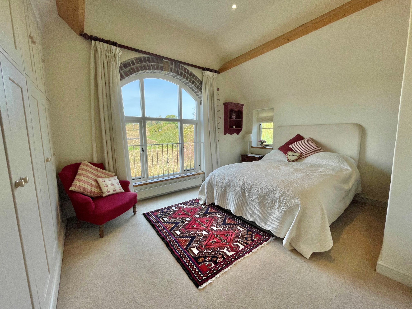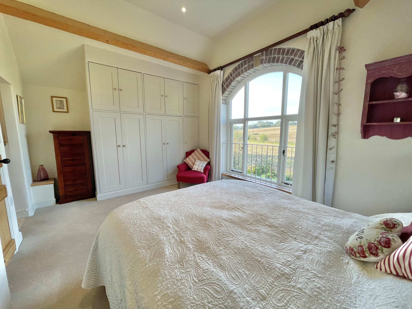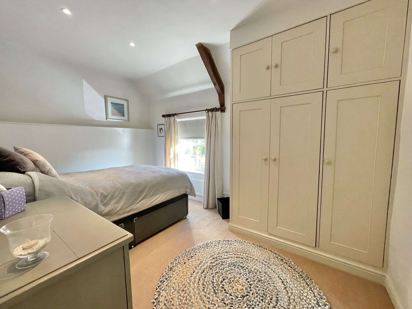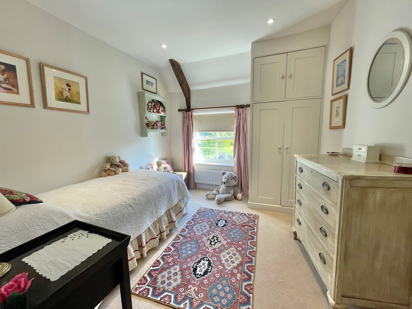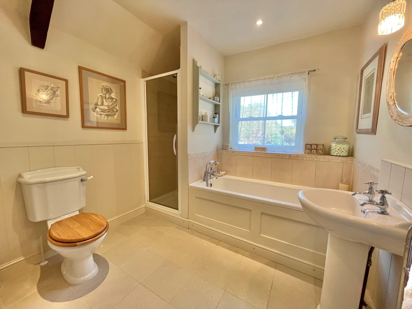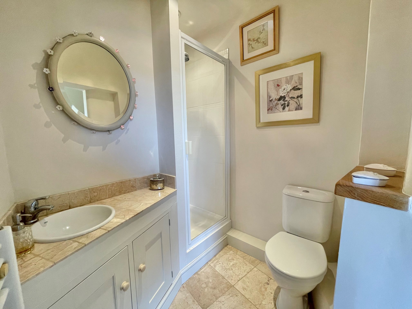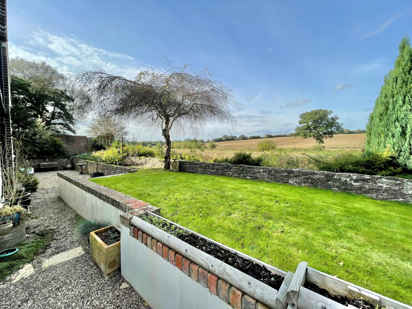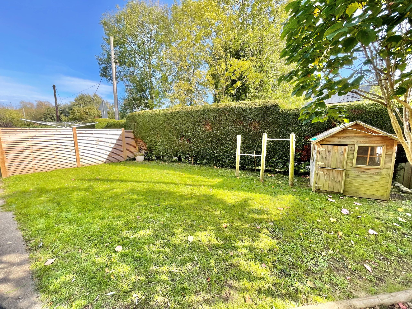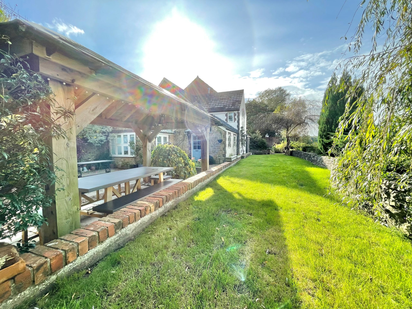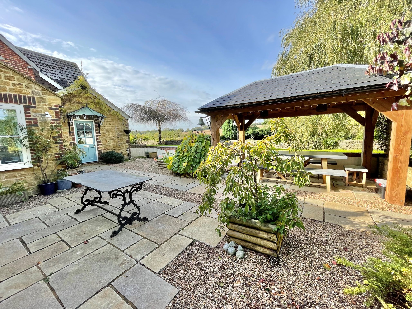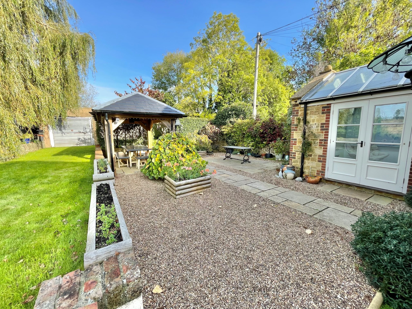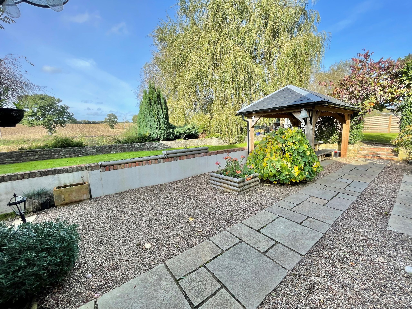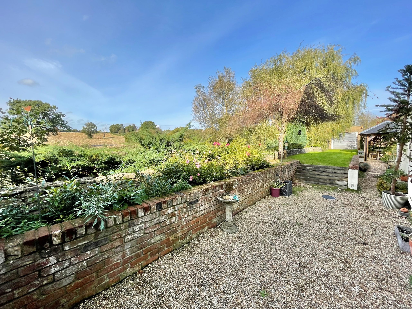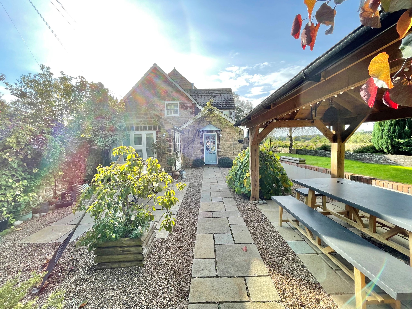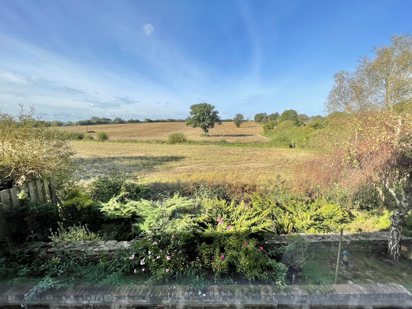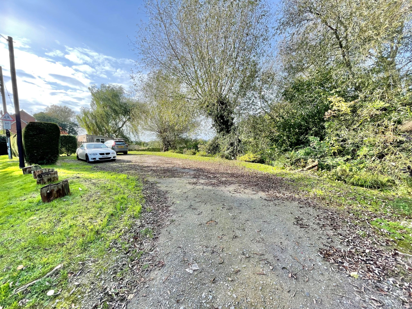Explore Property
Tenure: Freehold
Description
Towers Wills welcome to the market this well presented, spacious semi-detached property located in this popular village location, early viewing is highly recommended and briefly comprises; large entrance hall, w.c, kitchen, large lounge, sun room, utility room, three bedrooms, master en-suite, bathroom, good size rear garden, ample off road parking, garage and stunning countryside views. NO ONWARD CHAIN.
Hallway 4.13m x 4.14m to include cupboard, stairs and w.c
A superb size welcoming light and spacious entrance hall with tiled floor, good size storage cupboards, radiator, stairs to the first floor landing, loft access, window with outlook to the side and potential for a study area.
W.C 1.35m x 1.55m
Fitted with w.c, pedestal hand basin, tiled floor, window with outlook to the rear, radiator and recess lighting.
Kitchen 3.20m x 4.60m
A modern kitchen fitted with granite work tops, timber effect doors with a range of units, a Belfast sink with mixer tap, integral dishwasher, Range cooker (which controls the central heating system), breakfast bar, space for fridge freezer, tiled floor, large window with outlook to the rear with stunning countryside views, bespoke built drawers and opening through to the dining room.
Utility Room 3.11m x 3.11m – maximum measurements to include walk-in larder cupboard
With timber effect work tops, Belfast sink, space for fridge and freezer, space for electric cooker, plumbing for washing machine, space for tumble dryer, radiator, walk-in larder cupboard with storage cupboard above (accessed through a hatch above the larder) and stable door leading out to the rear.
Dining Room 2.95m x 5.18m narrowing to 2.30m – maximum measurements
Window outlook to the front, tiled floor, radiator, feature stone wall and is open to the lounge.
Lounge 4.03m x 4.19m – maximum measurements
With window outlook to the front, radiator and recess lighting.
Sun Room 3.12m x 4.98m narrowing to 3.04m – maximum measurements
With under floor heating, feature stone wall, recess lighting, window outlook to the side and door leading out to the garden.
First Floor Landing
With hatch to roof space.
Bedroom One 3.18m x 4.64m – maximum measurements to include cupboards
With window outlook to the side, large window outlook to the rear with stunning countryside views, recess lighting, radiator and bespoke built-in wardrobes with cupboards above.
En-suite
With shower cubicle, round sink with mixer tap and double cupboard under, w.c, heated towel rail and tiled floor.
Bedroom Two 3.10m x 3.12m narrowing to 2.77m – maximum measurements
With a window outlook to the front, radiator, bespoke built-in wardrobes and recess lighting.
Bedroom Three 2.58m x 3.72m – maximum measurements
With a window outlook to the front, radiator, bespoke built-in wardrobes and recess lighting.
Bathroom 2.53m x 3.00m – maximum measurements
A good size bathroom fitted with panel bath with mixer tap and telephone handheld shower attachment, separate shower cubicle, pedestal hand basin, electric towel rail, bespoke cupboards, under floor heating and window with outlook to the side.
Outside
The garden is a superb size, being mostly laid to lawn with stunning dining area with a large bespoke modern pergola, gravel area and patio area. The property benefits from ample off road parking to the front and there is a garage.

