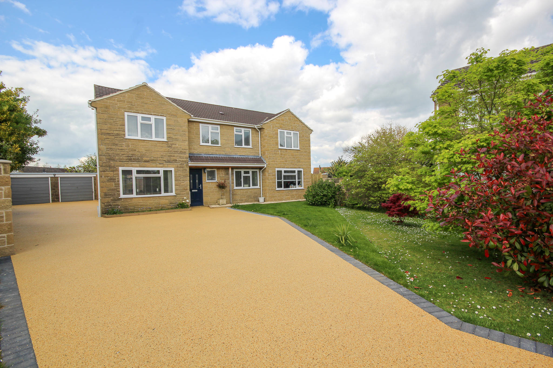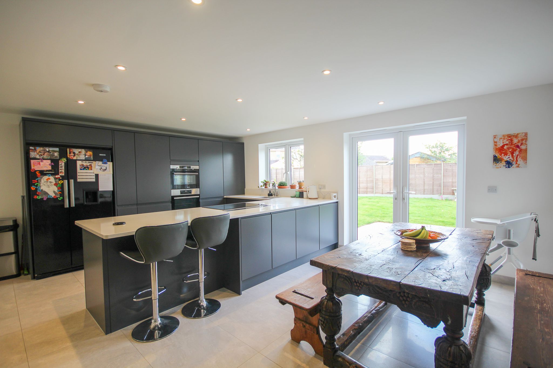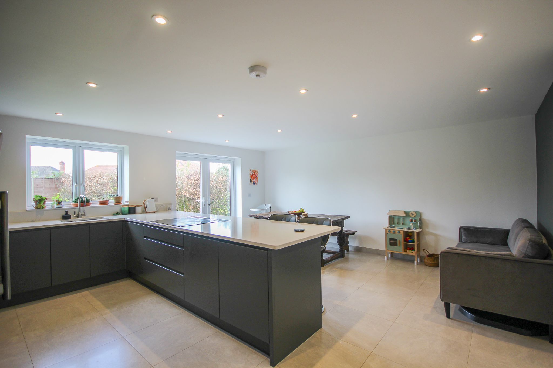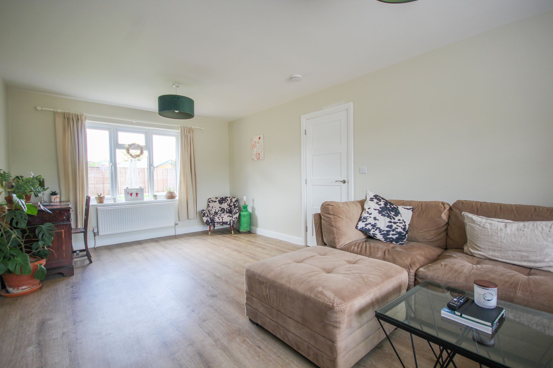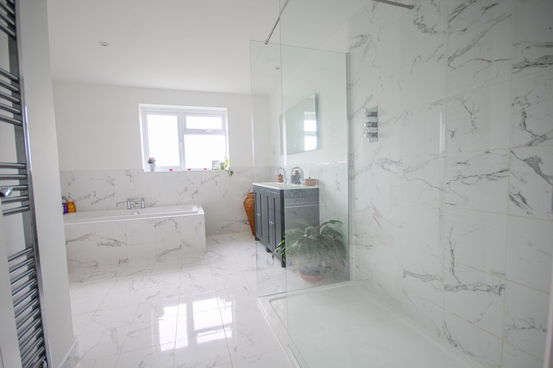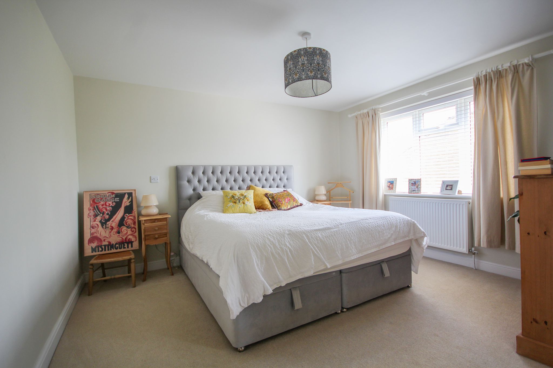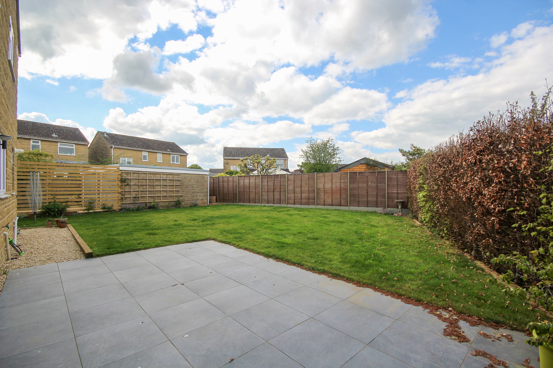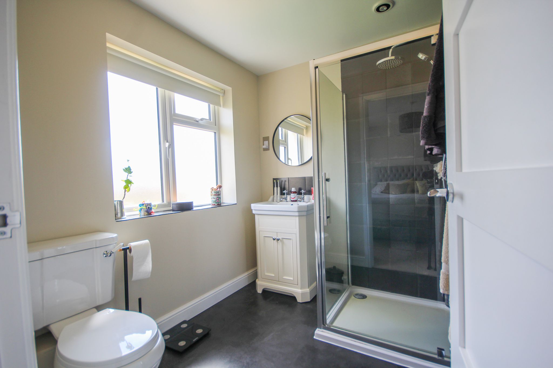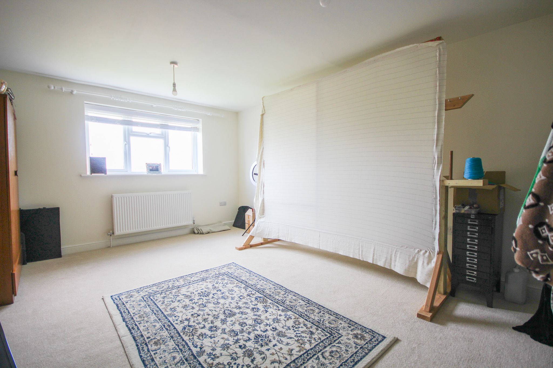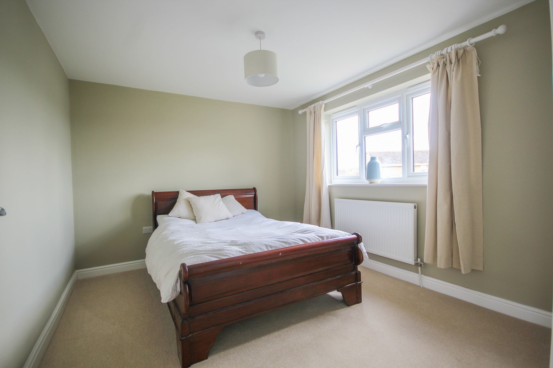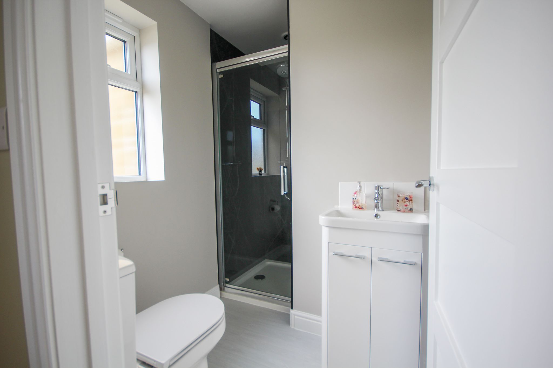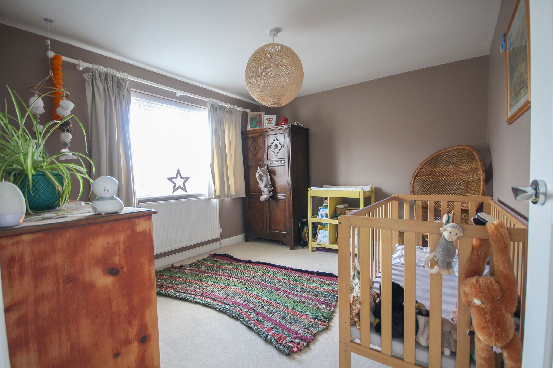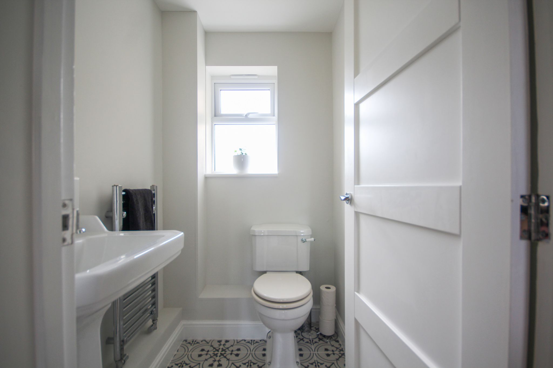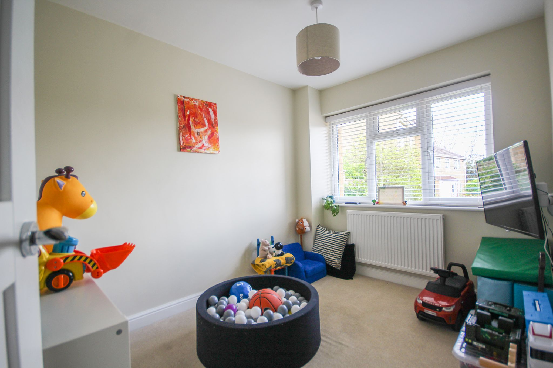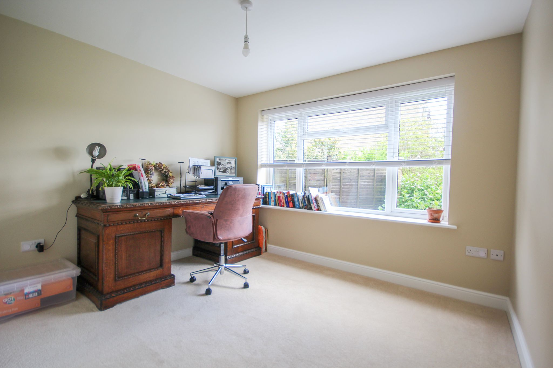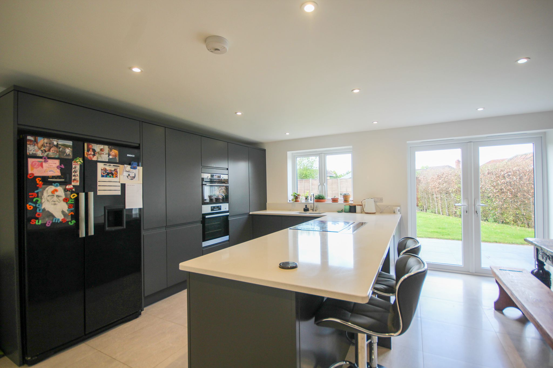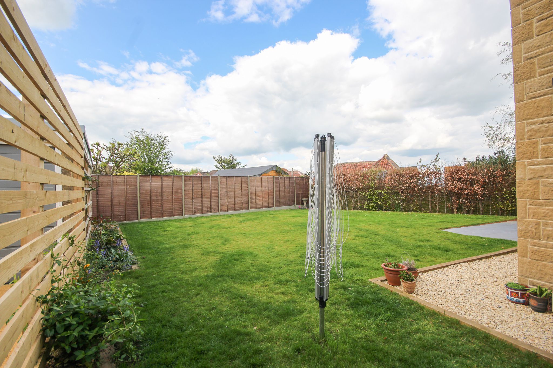Explore Property
Tenure: Freehold
Description
Towers Wills are delighted to offer this extended executive family home in the very desirable village of South Petherton. The current vendors have extended and renovated the property to a very high standard throughout and briefly comprises hall, lounge, WC, play room/study, stunning kitchen/diner, 5 bedrooms, three en suites, front and rear gardens, large driveway, detached double garage. A beautiful family home that needs to be seen to be appreciated. Early viewing is advised!
Entrance door leading into the hall
Hall
A good size light welcoming entrance hall with feature staircase, under stairs storage cupboard, vinyl flooring, telephone point, central heating thermostat, recess lighting, radiator and window with outlook to the front.
Lounge 3.46m x 6.28m
A good size dual aspect lounge with outlook to the front and rear, radiator, TV point and vinyl flooring.
WC 1.27m x 1.63m
Fitted with WC, pedestal hand basin, part tiled splashback, tiled floor, heated towel rail and window with outlook to the rear.
Utility Room 1.22m x 4.29m
Plumbing for washing machine, space for tumble dryer, cupboard housing the boiler, window with outlook to the rear and door leading out to the garden.
Play Room/ Study 2.32m x 3.10m
With window outlook to the front and radiator.
Kitchen/ Diner 5.30m x 5.69m
A stunning luxury kitchen diner fitted with a quartz worktop with a good range of grey modern wall and base units. A one and a half inset sink drainer unit with mixer tap, induction hob with modern extractor fan, separate double oven, integral dishwasher, space for American fridge/freezer, underfloor heating, recess lighting, tiled floor, window with outlook to the rear and double doors leading out to the garden.
Bedroom Five 3.25m x 3.67m to include the en suite
With window outlook to the front TV point and underfloor heating.
En Suite
A modern suite fitted with shower, WC, wash hand basin vanity unit, mixer tap and cupboard under, tiled floor, extractor fan and recess lighting.
First Floor Landing
A good size landing with storage cupboard, airing cupboard, hatch to roof space and window with outlook to the front.
Bedroom One 3.42m x 3.89m plus large entrance recess
With window outlook to the front, radiator, TV point and radiator.
En Suite 1.87m x 2.36m
A good size en suite fitted with shower, WC, wash hand basin vanity unit, part tiled splashback, shaver point, recess lighting, heated towel rail and window with outlook to the front.
Bedroom Two 3.80m x 5.07m plus entrance recess
With window outlook to the rear, radiator and TV point.
Bedroom Three 3.03m x 3.57m
With window outlook to the rear, radiator and TV point.
En Suite L shaped room
A modern suite fitted with shower, WC, wash hand basin vanity unit, mixer tap double cupboard under, recess lighting, extractor fan and window with outlook to the rear.
Bedroom Four 3.16m x 3.57m
With window outlook to the front and radiator.
Bathroom 3.08m x 4.14m to include cupboard in the hallway (L Shaped)
A luxury spacious bathroom with tiled panel bath, mixer tap, separate triple walk in shower, double sink, mixer tap, cupboard under, luxury tiled floor, part tiled walls. Shaver point, heated towel rail. Recess lighting, extractor fan and window with outlook to the rear.
Garden
To the front there is a lawned area whilst to the rear the garden has been landscaped with patio area, gravel area with large shed, lawned area and benefits form access round both sides of the property.
Parking
A large resin driveway provides off road parking for several vehicles and in turn leads into the garage.
Garage
A detached double garage with two single up and over doors and light and power connected.

