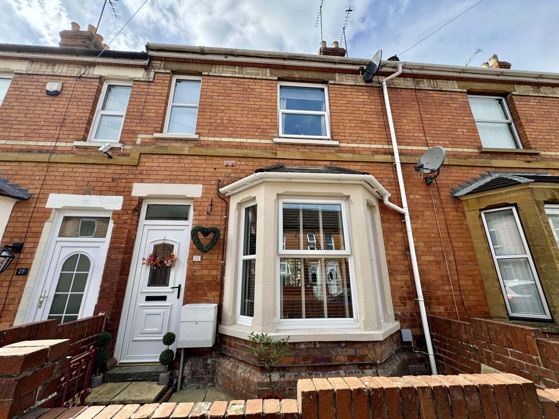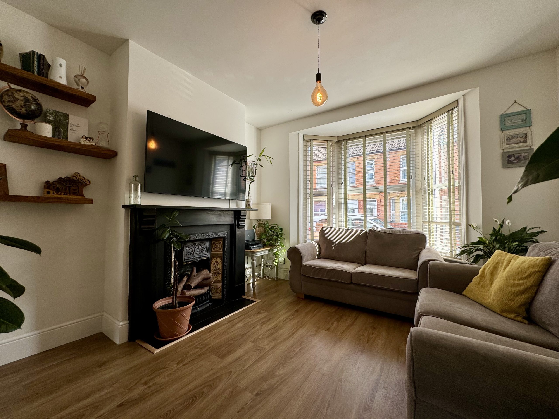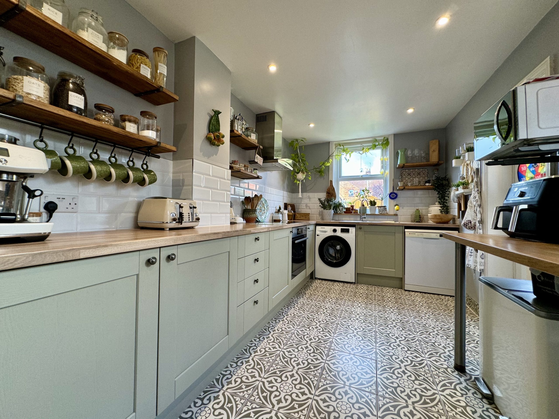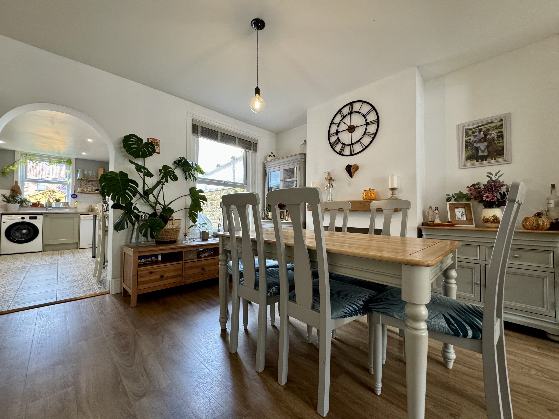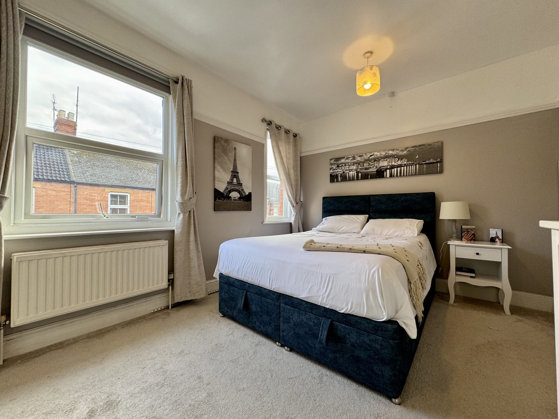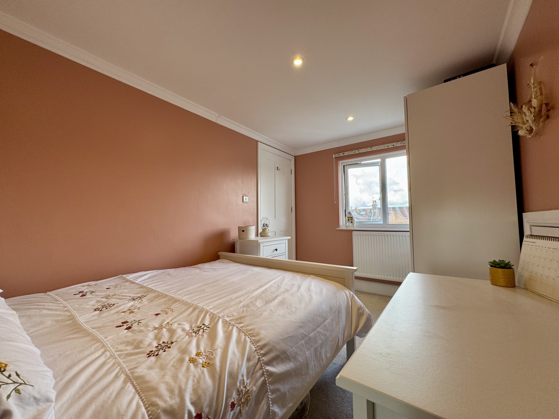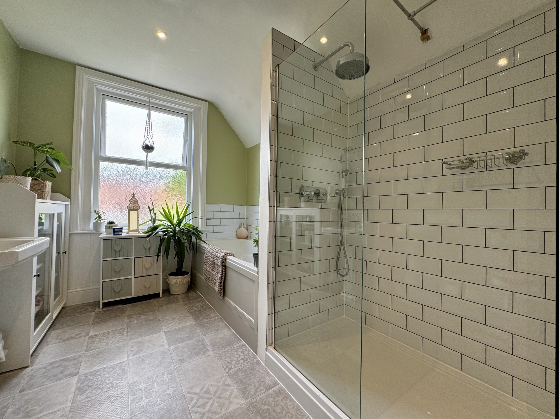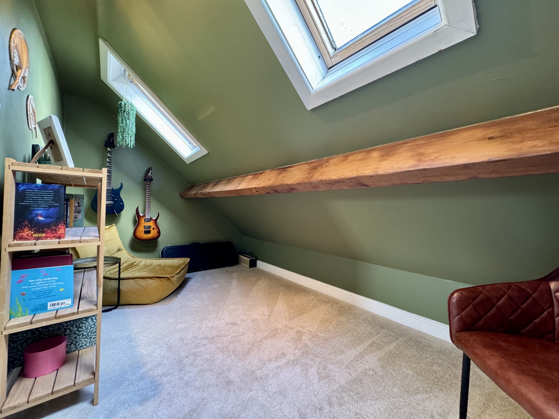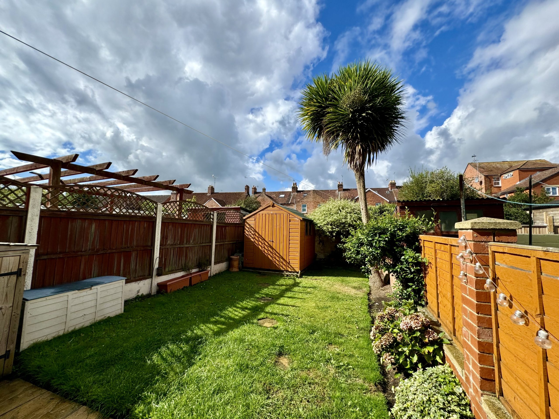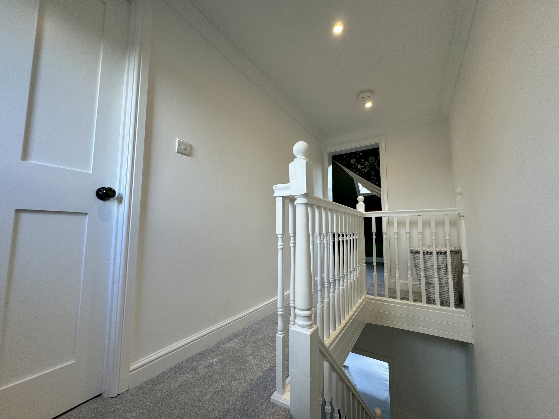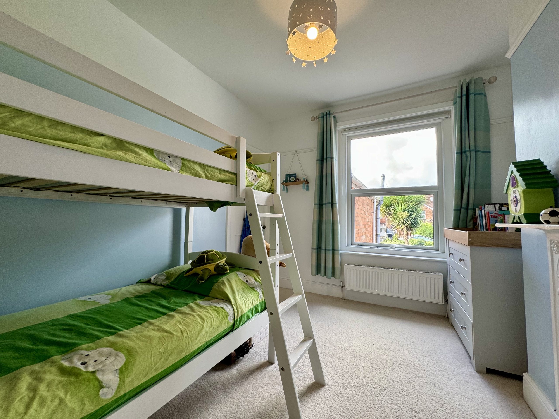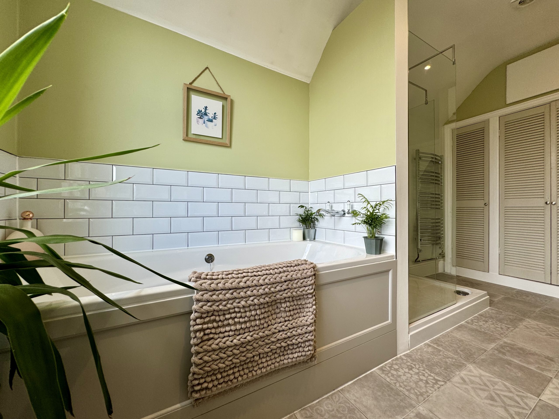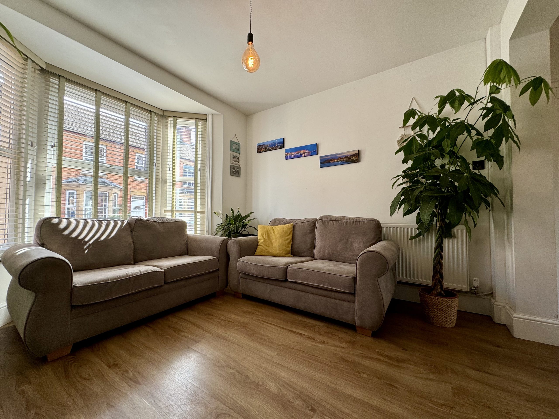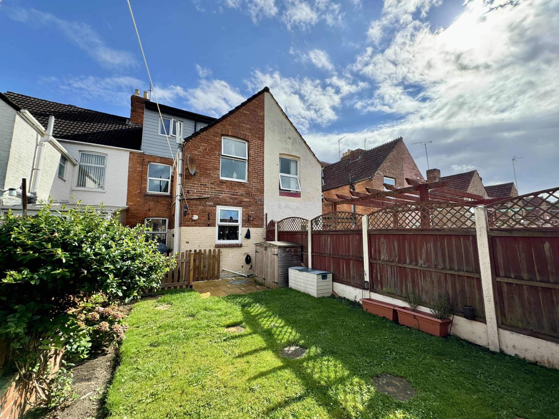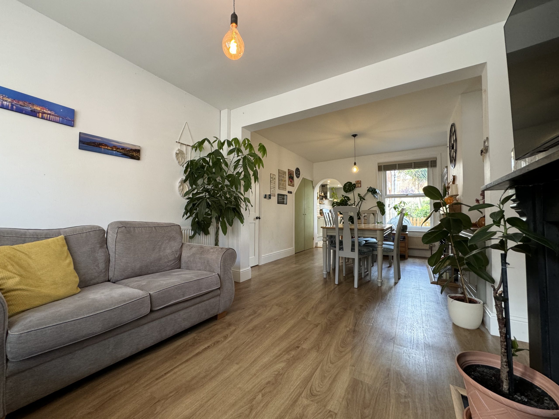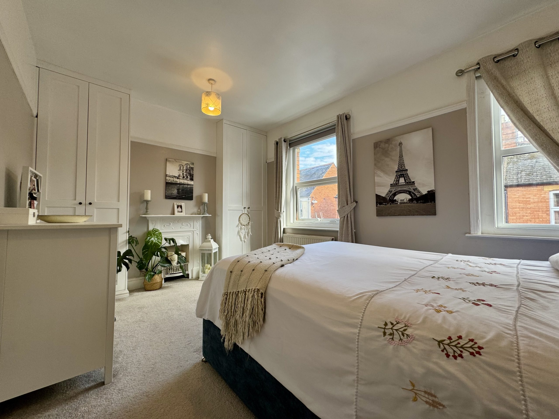Explore Property
Tenure: Freehold
Description
Towers Wills are pleased to welcome to market, this very well presented three/four bedroom period property, with lots of character and many original features. The property briefly comprises; entrance hall, lounge area, dining area, kitchen, three double bedrooms, a versatile fourth room/study, family bathroom and enclosed rear garden. Located within close proximity of the town centre and benefits from excellent transport links and local amenities, including schools and supermarkets.
Entrance Porch
Tiled flooring and internal original door into hall.
Hall
Tiled flooring, radiator, ceiling light, internal door to living room and stairs to first floor.
Lounge Area 3.01m x 3.42m
Double glazed bay window to front, laminate flooring, feature fireplace, TV point and radiator.
Dining Area 3.58m x 3.49m
Double glazed window to rear, understairs cupboard, exposed brick feature fireplace, laminate flooring and opening to kitchen.
Kitchen 4.68m x 2.47m
A modern and stylish kitchen, only fitted 2 years ago, and comprising a mixture of wall, base and draw units with wooden work tops. Stainless steel sink with drainer with partly tiled walls. Integrated electric oven with induction hob and cooker hood over. Space for fridge freeze, washing machine and dishwasher. Breakfast bar with wooden countertop. Tiled flooring, spots lights, double glazed window to side and double glazed door leading to garden.
First Floor Landing
Doors to master bedroom and bedroom two, family bathroom, stairs to second floor landing and spots lights.
Family Bathroom 4.79m x 2.47m
Suite comprising bath with mixer taps and shower attachment. Walk in double shower. Wash hand basin. W.C. Storage cupboard. Vinyl flooring. Radiator. Ceiling light and double glazed window to rear.
Bedroom One 3.04m x 4.17m
Two double glazed windows to front, two fitted wardrobes, feature fireplace, television point and radiator.
Bedroom Two 3.59m x 2.84m
Double glazed window to rear, feature fireplace and radiator.
Second Floor Landing
Double glazed window to rear, eaves storage cupboard, internal door to bedroom three and access to study/bedroom four.
Bedroom Three
Double glazed window to rear, two eaves storage cupboard, spotlight and radiator.
Bedroom Four/Study 4.02m x 2.33m
Two double glazed skylights to front.
Rear Garden
The rear garden is mainly laid to lawn with decking area, flower beds, timber storage shed, right of way side access gate and is enclosed by panel fencing and brick wall.

