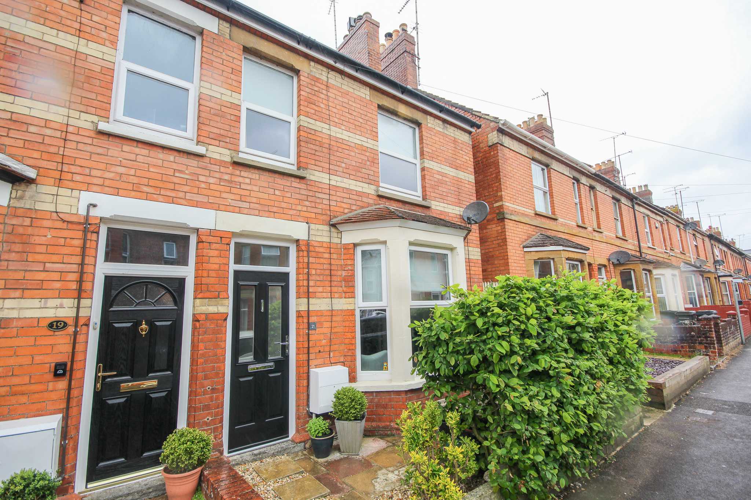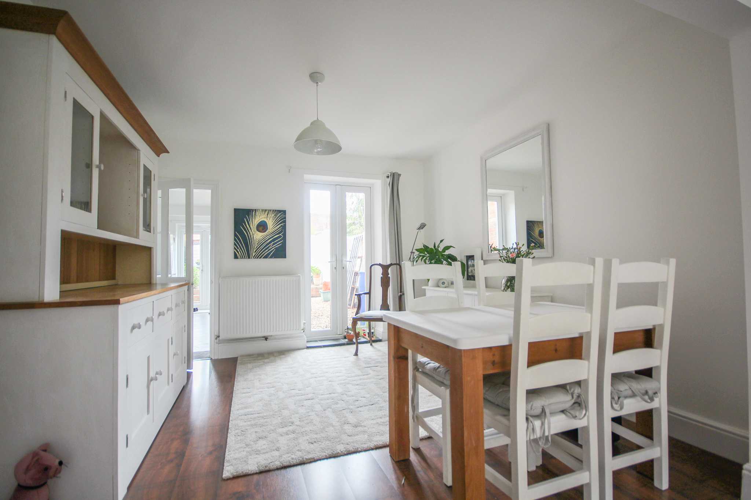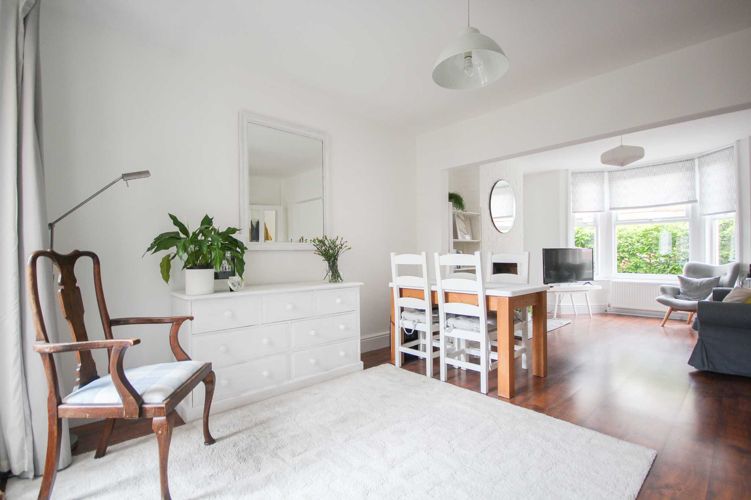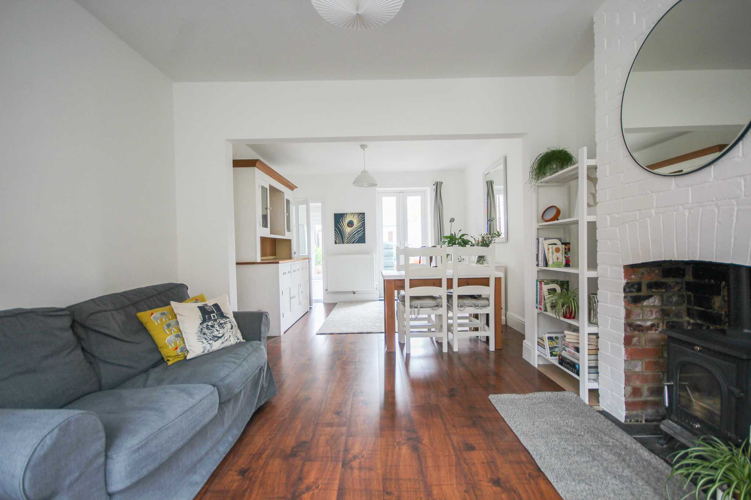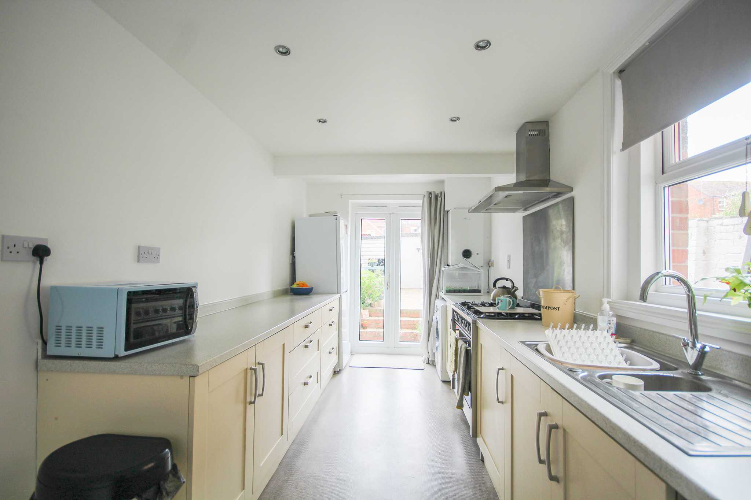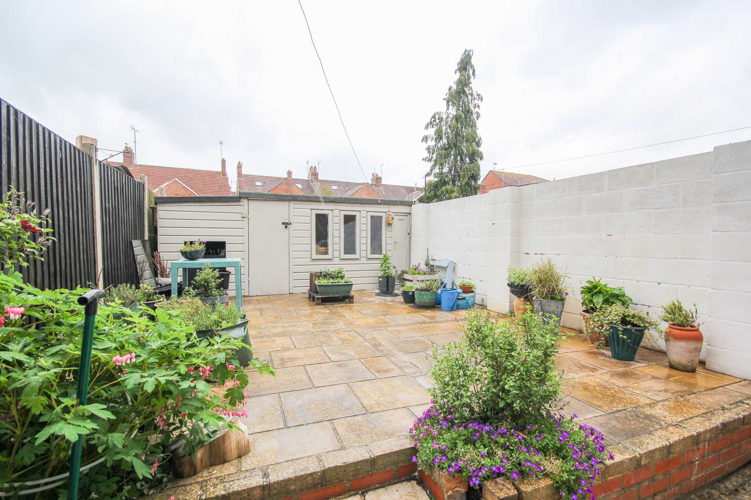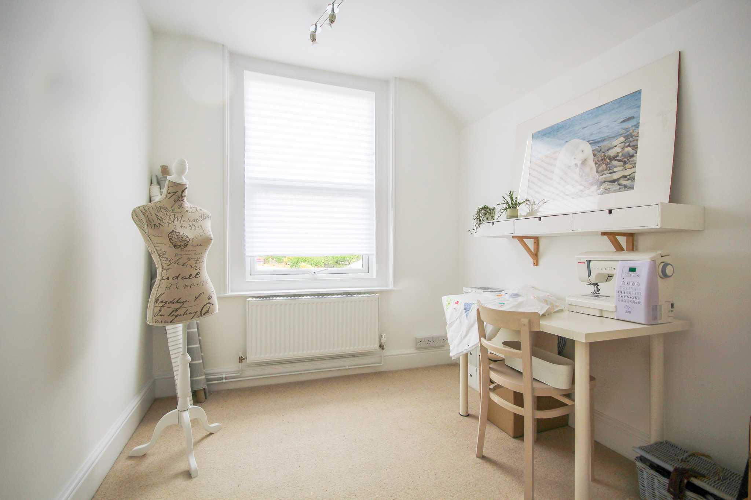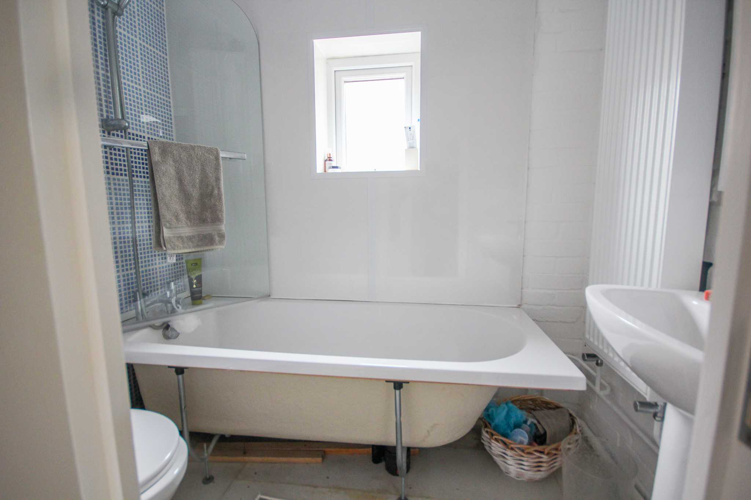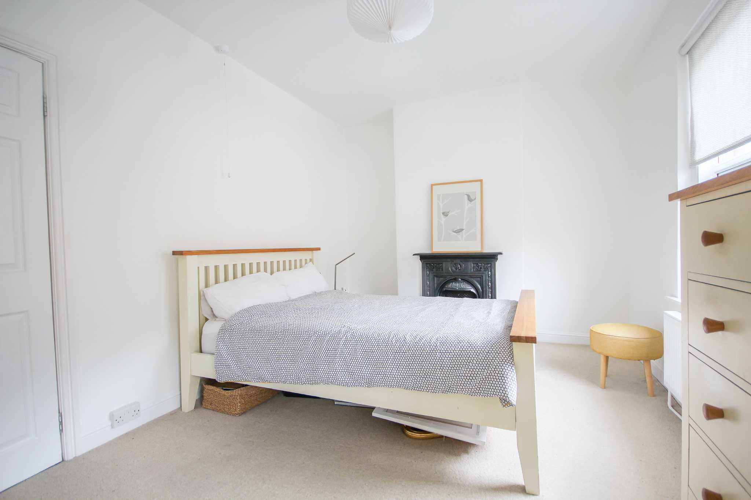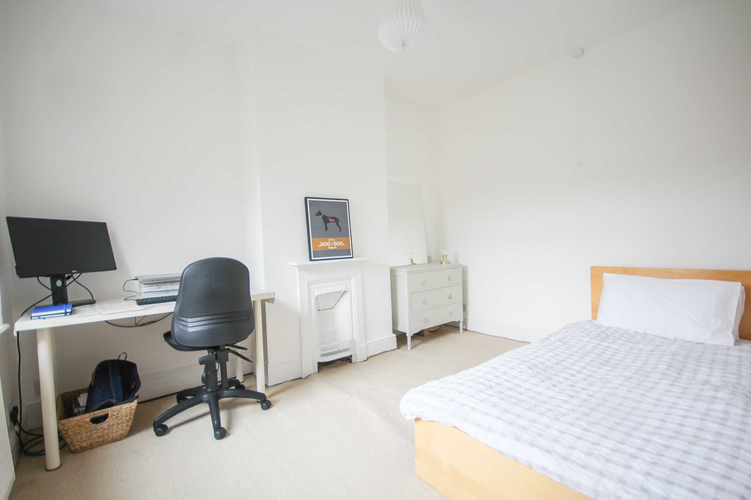Explore Property
Tenure: Freehold
Part glazed entrance door leading into the:
Hall
With tiled floor, radiator and stairs to first floor landing.
Lounge 3.54m x 3.64m - maximum measurements to bay recess
With feature log burner, laminate flooring, TV point, bay window with outlook to the front, radiator and is open plan to the dining room.
Dining Room 3.61m x 3.54m
With continuation of laminate flooring, double doors leading out to the rear and radiator.
Kitchen 2.39m x 4.65m
A good size modern kitchen fitted with pattern worktops and cream doors with a range of units, a one and half stainless steel sink drainer unit with mixer tap, space for cooker, space for dishwasher, plumbing for washing machine, space for fridge freezer, Worcester boiler, window with outlook to the side, double doors leading out to the rear and under stairs storage cupboard.
First Floor Landing
Bedroom One 3.01m x 4.65m
With two windows with outlook to the front, feature fireplace and radiator.
Bedroom Two 2.87m x 3.64m
With window outlook to the rear, radiator and feature fireplace.
Bedroom Three 2.44m x 2.60m - plus entrance recess
With window outlook to the rear, loft hatch and radiator.
Bathroom 1.30m x 1.99m
A modern white suite fitted with panel bath with mixer tap and shower over, side screen, w.c, pedestal hand basin with mixer tap, modern radiator, part tiled walls, extractor fan and window with outlook to the side.
Garden
To the rear of the property is a low maintenance patio area and also benefits from a timber built outhouse which could be ideal for outside office, play area or storage area.
Agents Note
We have been informed by the vendor that the boiler was fitted in January 2020 and the property has also had a new consumer unit. Number 19 has right of way across the rear garden.

