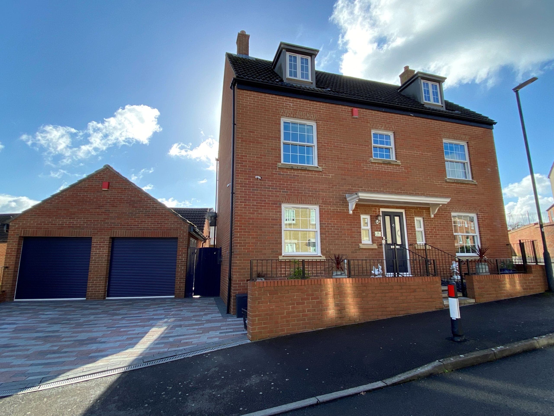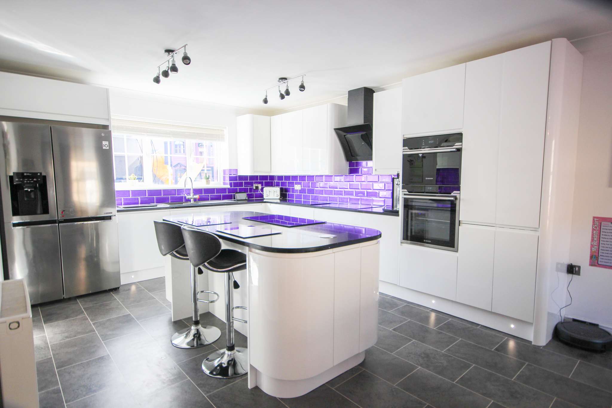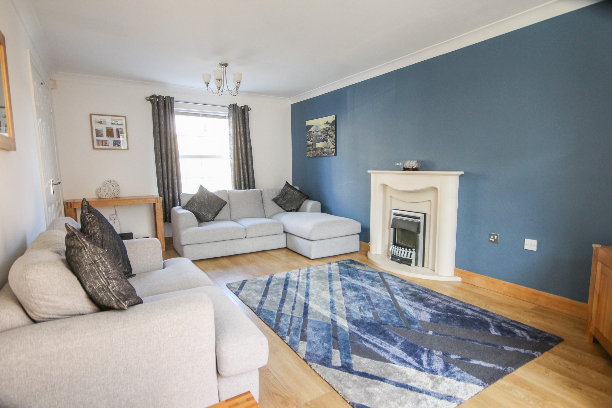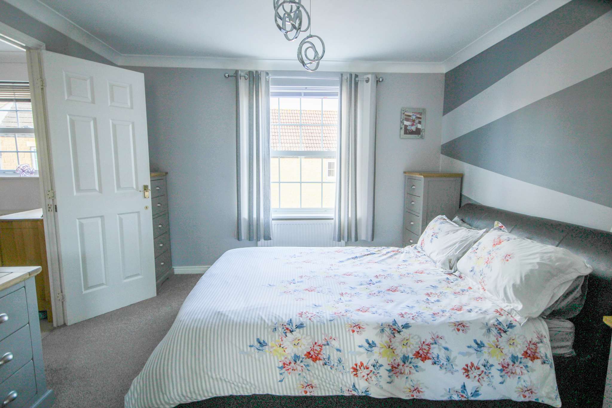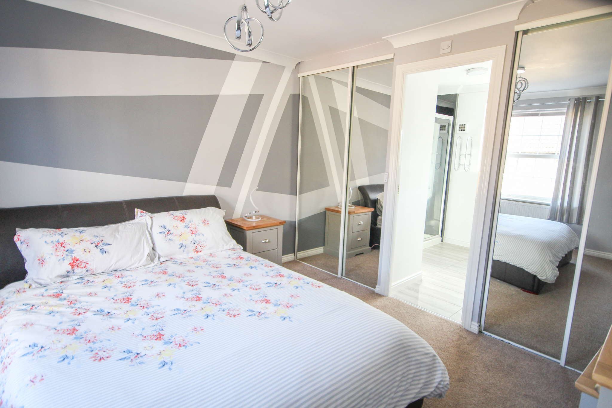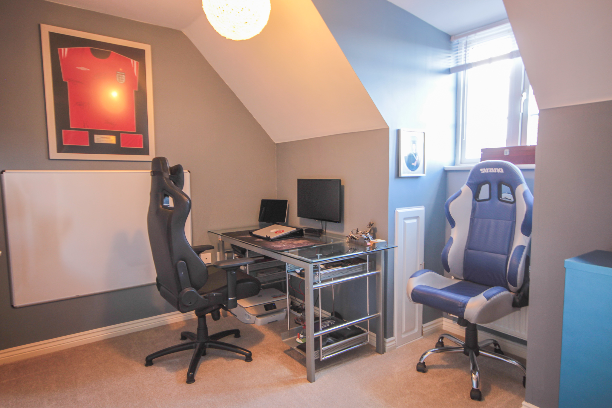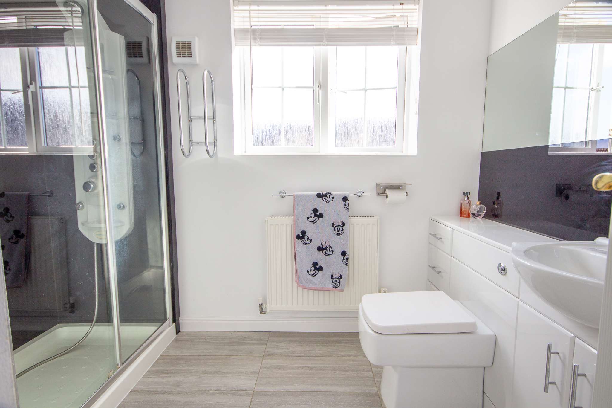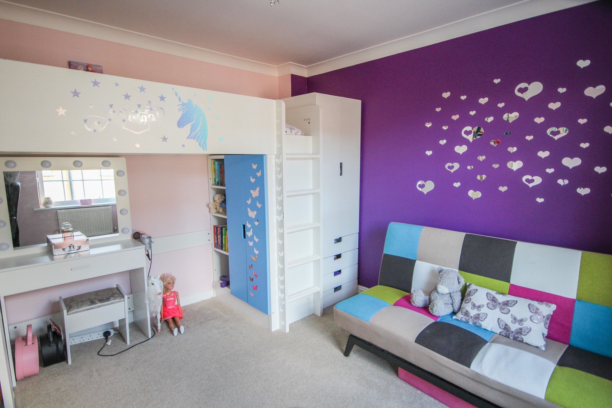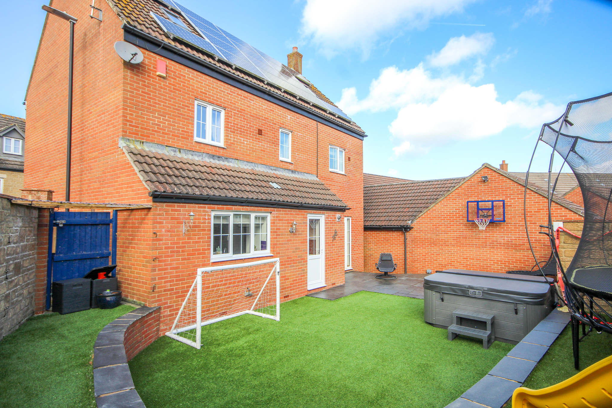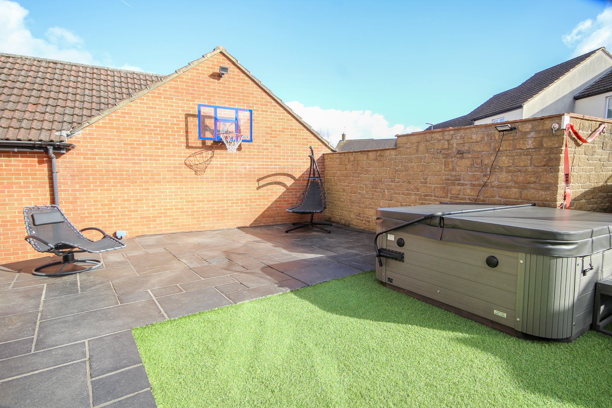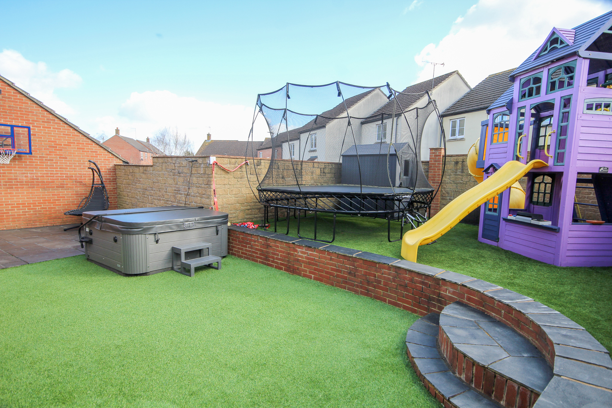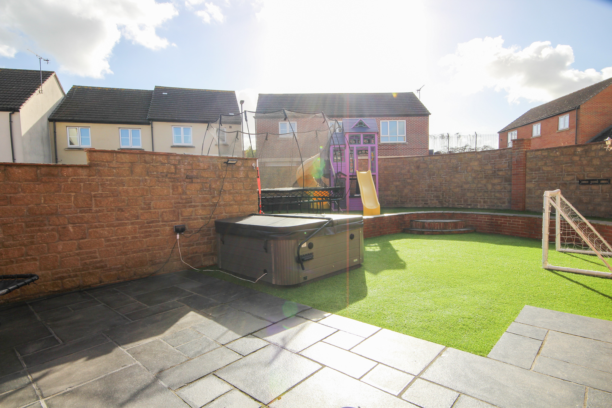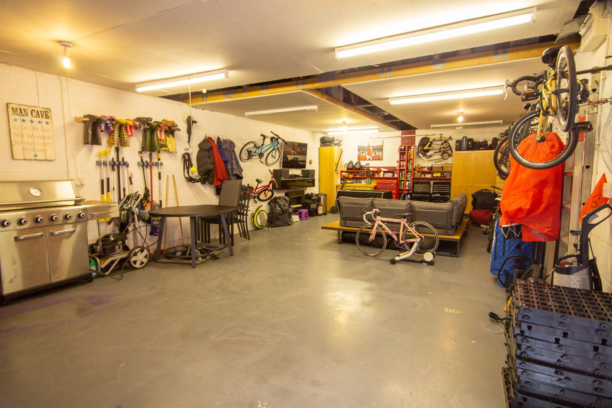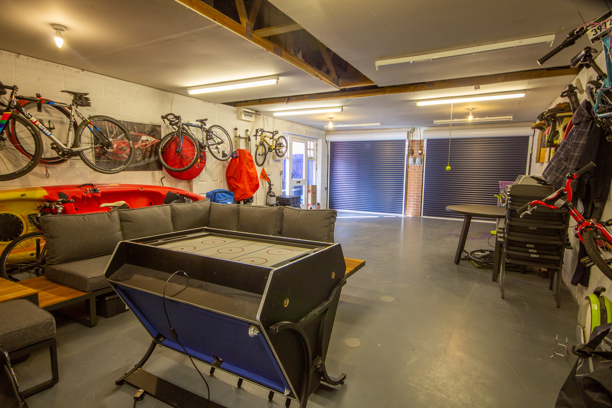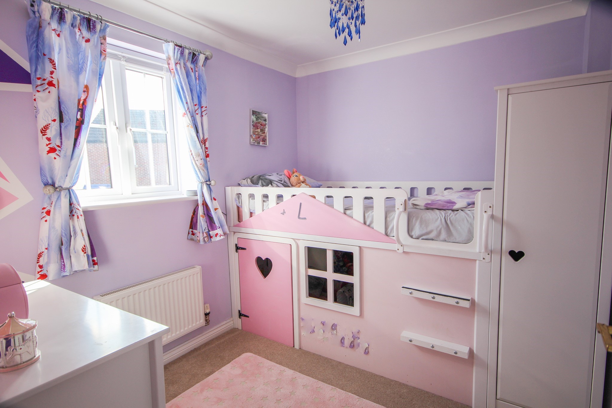Explore Property
Tenure: Freehold
Description
A unique opportunity to purchase this executive, spacious detached family home in the popular area of Bell Chase, an internal inspection comes highly recommended and comprises of the following: hall, lounge, w.c, stunning open plan kitchen diner, utility room, five bedrooms, one en-suite, two family bathrooms, low maintenance rear garden, large detached four car double garage which could be used as annexe potential (subject to necessary planning permissions) and ample off road parking on the drive. Early viewing advised.
Entrance door leading into:
Hall
A good size welcoming entrance hall with stairs to first floor landing, under stairs storage cupboard, radiator, tile effect Karndean LVT flooring, coved ceiling, alarm and French doors leading into the lounge.
W.C 0.99m x 1.58m
Fitted with w.c, wash hand basin with vanity unit and mixer tap, radiator, coved ceiling and window with outlook to the front.
Lounge 3.44m x 5.97m
A good size dual aspect room with windows out to the front and double doors leading out to the rear, fitted with a feature gas fire and surround, two radiators, TV point, laminate flooring and coved ceiling.
Dining Room 2.88m x 2.89m
With window outlook to the front, tile effect floor, radiator and open plan to the kitchen.
Kitchen 4.25m x 3.64m – open plan to the dining room
One of the true selling features of this property is the stunning kitchen fitted with high quality units throughout with Quartz worktops, high gloss white handless units with a range of wall and base units, large central island with integrated drinks fridge, seating and power points, a one and a half sink drainer unit with boiling water and filtered water integrated mixer tap, integral dishwasher, Hoover induction hob with modern extractor hood over, space for American style fridge freezer, separate Smart Wifi double oven and microwave oven, part custom made glass tiled walls and window with outlook to the rear.
Utility Room 1.90m x 2.70m
Fitted with the same units as the kitchen with a range of wall and base units, space for an integral washing machine and tumble dryer, sink drainer unit with mixer tap, cupboard housing the boiler, separate large storage cupboard, radiator and door leading out to the rear.
First Floor Landing
With stairs to second floor landing, and area currently used as children’s play area, radiator and window with outlook to the front.
Bedroom One 3.52m x 3.49m plus built in wardrobes
With window outlook to the front, radiator and coved ceiling.
En-suite 1.80m x 2.67m – maximum measurements
Fitted with double shower with body jets, wash hand basin with mixer tap, gloss white vanity unit cupboards and drawers under, w.c, tiled floor, extractor fan and window with outlook to the rear.
Bedroom Two 3.44m x 3.50m – maximum measurements to recess
With window outlook to the front, radiator, TV point and coved ceiling.
Bedroom Four 2.84m x 2.41m
With window outlook to the rear and radiator.
Bathroom 1.48m x 3.59m – maximum measurements
Fitted with a white suite with w.c, pedestal hand basin with mixer tap, Jacuzzi bath with mixer tap and shower attachment, laminate flooring, heated towel rail, coved ceiling, extractor fan and window with outlook to the rear.
Second Floor Landing
With two large eaves storage cupboard, one currently used as children’s play area and further airing cupboard housing the hot water cylinder.
Shower Room 2.17m x 1.65m
Fitted with shower, pedestal hand basin with mixer tap, w.c, extractor fan, velux window with outlook to the rear.
Bedroom Five 2.13m x 3.03m – maximum measurements
Window with outlook to the front and radiator with built-in cupboards in the eaves.
Bedroom Three 3.51m x 3.87m – maximum measurements
A dual aspect room with outlook to the front and rear, radiator, TV point, telephone point and built-in cupboards in the eaves.
Boarded Loft
Outside
Rear Garden
A low maintenance rear garden with large sandstone patio area, two tiers of AstroTurf and side access round to both sides of the property, enclosed by stone and brick walling and benefits from outside power points.
Parking
There is ample off road parking on a block paved drive to the front for several vehicles and in turn leads to the garage.
Garage 5.30m x 10.53m
A detached quadruple garage with two single electric roller ‘up and over’ doors, light and power connected and separate side door; currently used for two cars and a games rooms with fully boarded loft for further storage if required. Subject to necessary planning permission, this could easily be used as a potential separate annexe/office/entertaining area etc (subject to the necessary planning permissions).
Agents Note
Please note the property has solar panels. The solar panels are owned out right by the vendors and would be transferred over to the new buyers on completion.

