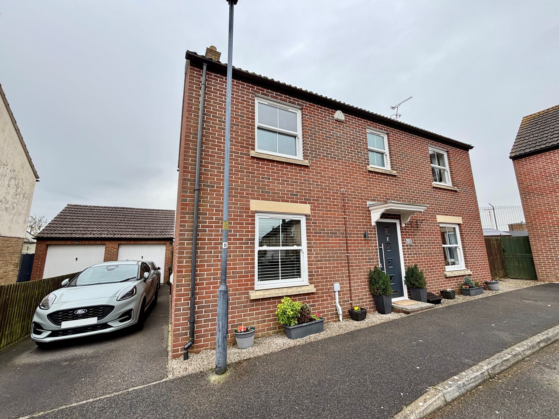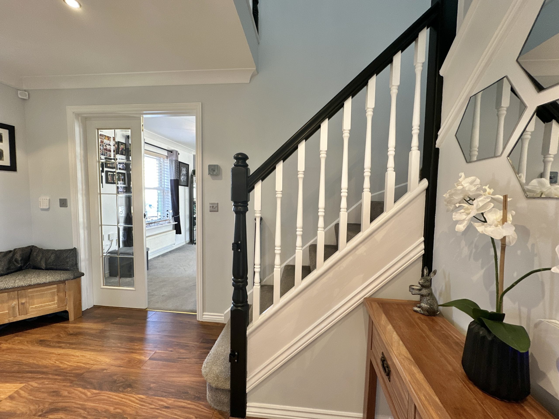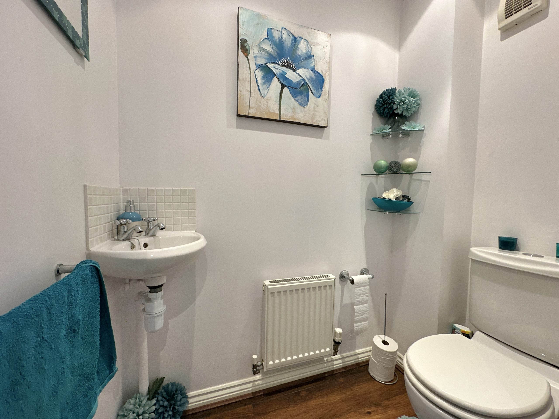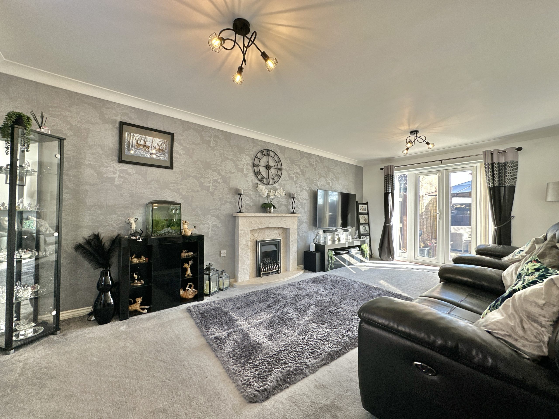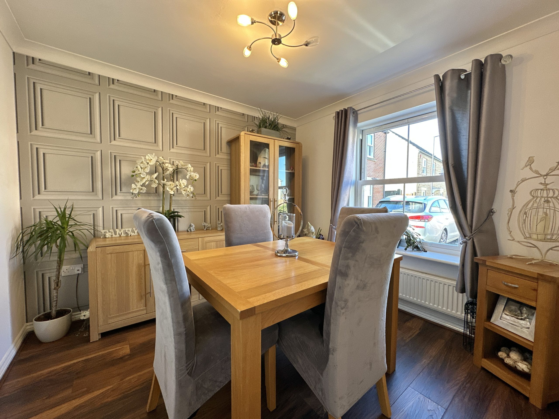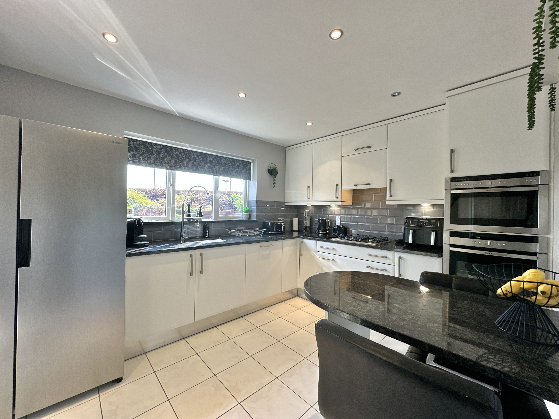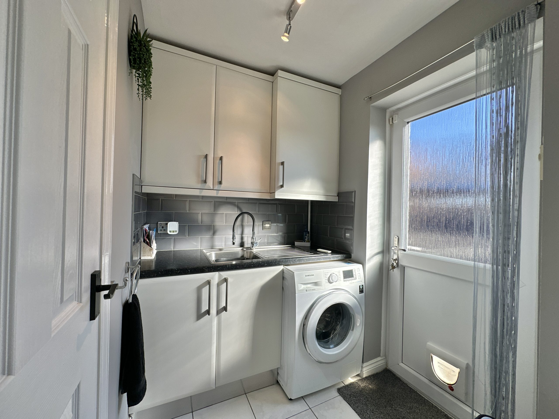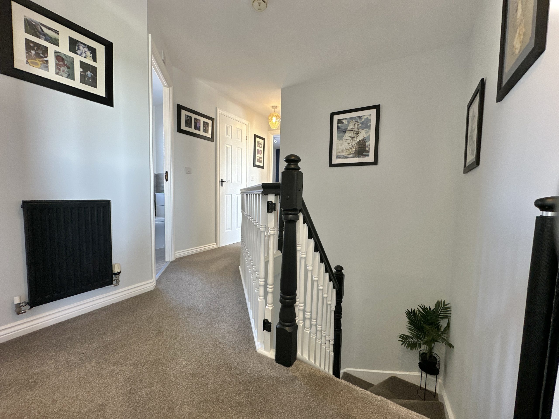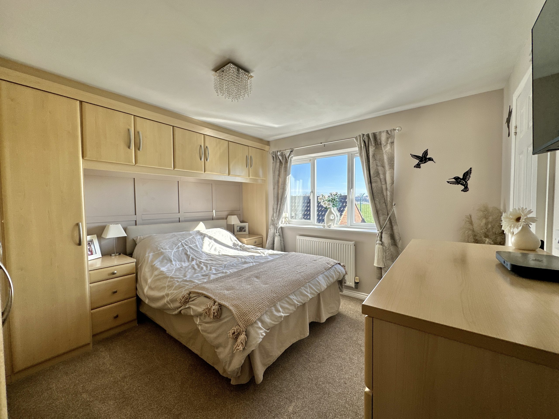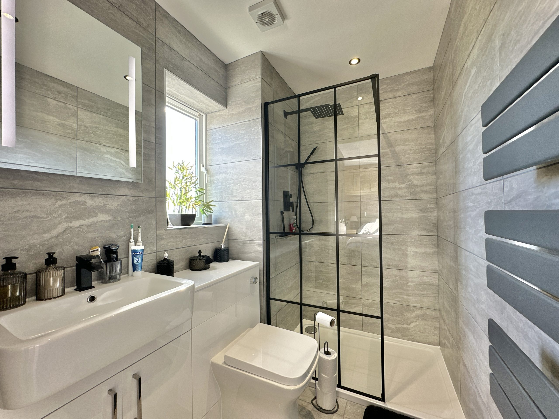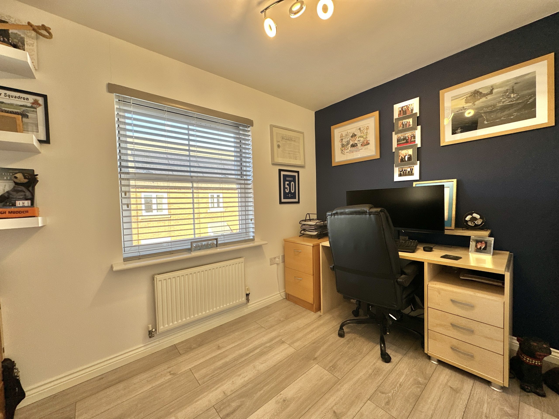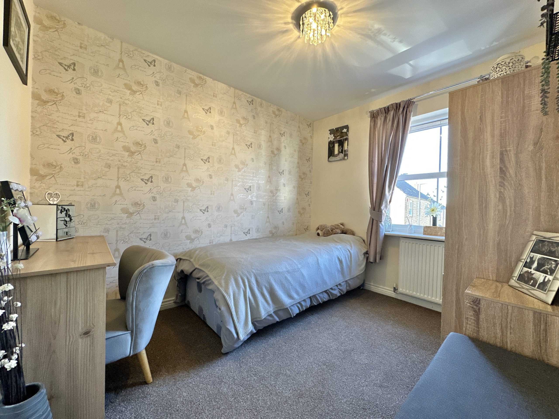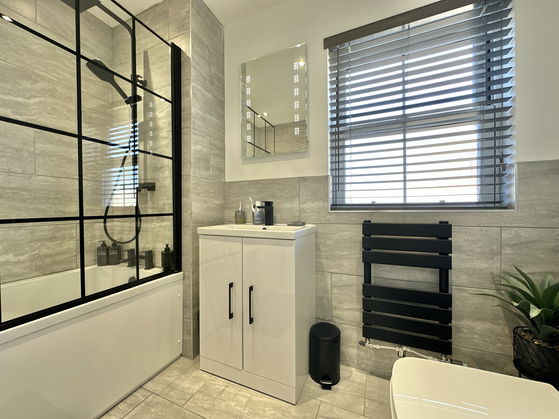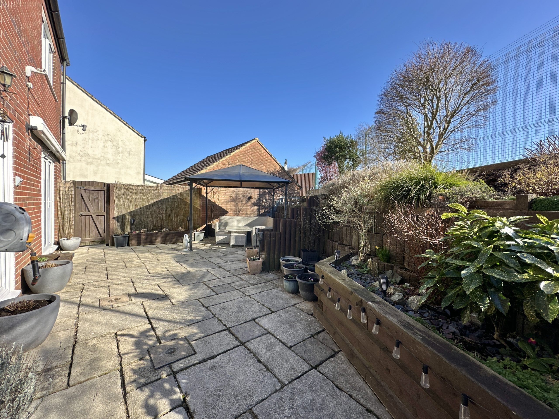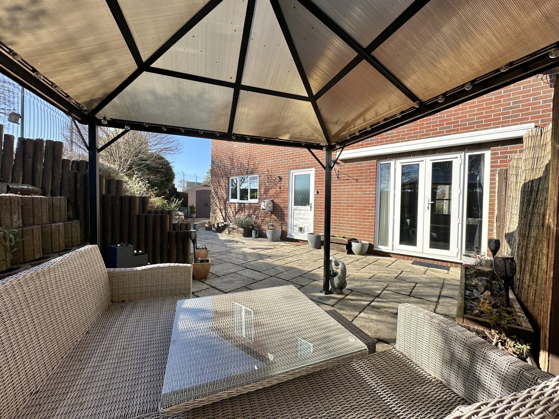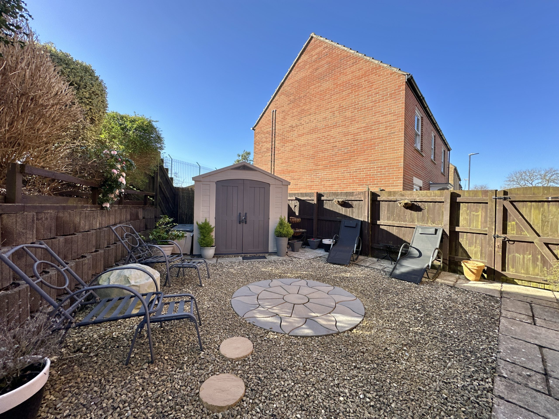Explore Property
Tenure: Freehold
Description
Towers Wills welcomes to the market this immaculately presented, four-bedroom detached family home situated in a popular residential location. Internal inspection is strongly advised to fully appreciate this beautiful home. Briefly comprising; reception hallway, cloak/W.C, living room, kitchen/breakfast room, dining room, utility room, four bedrooms, ensuite, bathroom, driveway, garage and garden.
Hallway
A spacious reception area with double glazed door to the front and radiator.
Cloak/W.C.
Comprising W.C, wash hand basin with splashback tiling, radiator and extractor fan.
Living Room
A spacious dual aspect family living room with double glazed window to the front, double glazed patio doors opening to the rear garden, stone fireplace with gas living flame fire and x2 radiators.
Dining Room
The perfect area for entertaining with family and friends with double glazed window to the front and radiator.
Kitchen/Breakfast Room
Beautifully presented kitchen comprising of a range of wall, base and drawer units, granite work surfacing, breakfast bar, integrated dishwasher, x2 integrated ovens, gas hob with cooker hood over, under cupboard lighting, undermounted sink with mixer tap, tiling to splash prone areas, double glazed window to the rear, radiator and archway through to utility room.
Utility Room
With continuation of wall and base units, work surfacing with inset stainless-steel sink/drainer, tiling to splash prone areas, a space and plumbing for washing machine, double glazed door to the rear, tile floor and understairs storage cupboard.
First Floor Landing
With stairs from reception hallway, radiator, airing cupboard and loft access.
Bedroom One
With fitted bedroom cupboards, wardrobes and bedside tables, double glazed window to the rear, radiator and door to ensuite.
Ensuite
A modern recently refitted ensuite comprising of walk-in shower, wash hand basin with vanity unit under, W.C, heated towel rail, LED lit vanity mirror, tiling, double glazed window to the rear and extractor fan.
Bedroom Two
Double glazed window to the rear, radiator and fitted wardrobes.
Bedroom Three
Double glazed window to the front and radiator.
Bedroom Four
Double glazed window to the front and radiator.
Bathroom
A modern refitted suite comprising of bath with shower over and glass screen, wash hand basin with vanity unit under, W.C, heated towel rail, LED lit vanity mirror, tiling, double glazed window to the front and extractor fan.
Outside
Driveway providing off road parking, in turn leads to the garage.
Garage
With up and over door, power and light.
Garden
South-facing aspect, being landscaped for low maintenance, patio area, gated side access, planter borders stocked with a variety of plants and shrubs, further area of side garden with stone chipping, decorative patio, garden shed, additional side gate for access, outside power point, outside tap and outside light.

