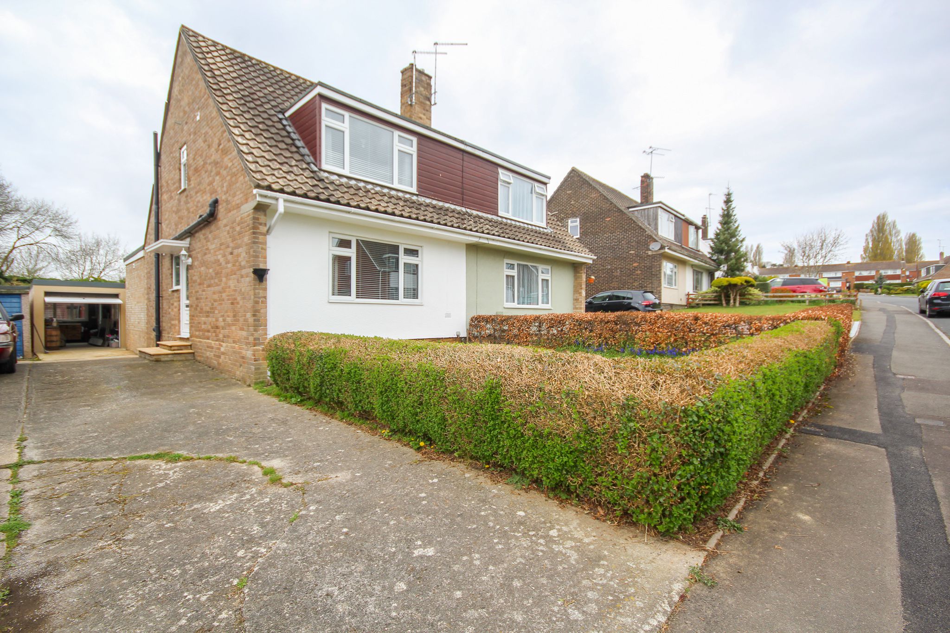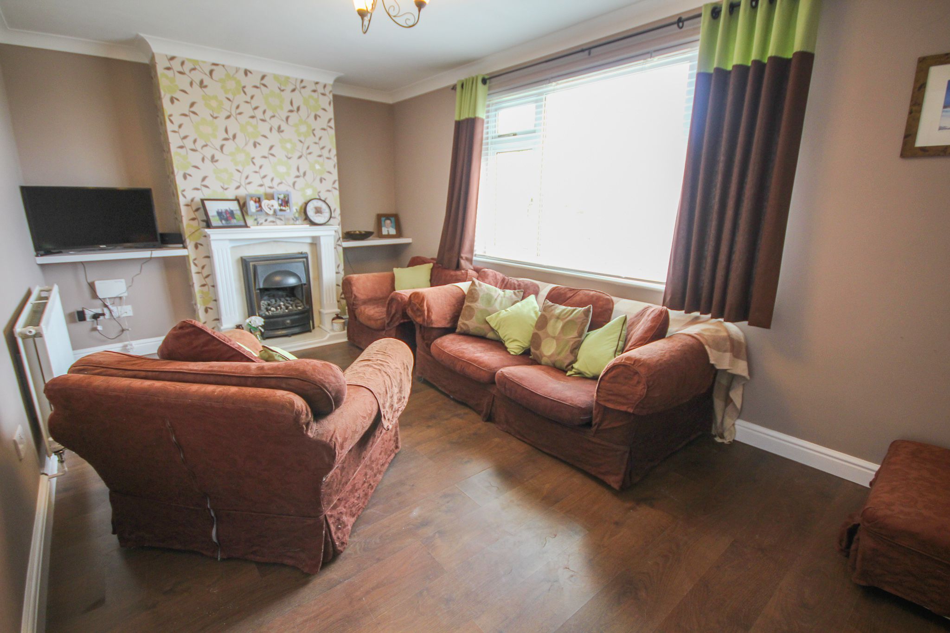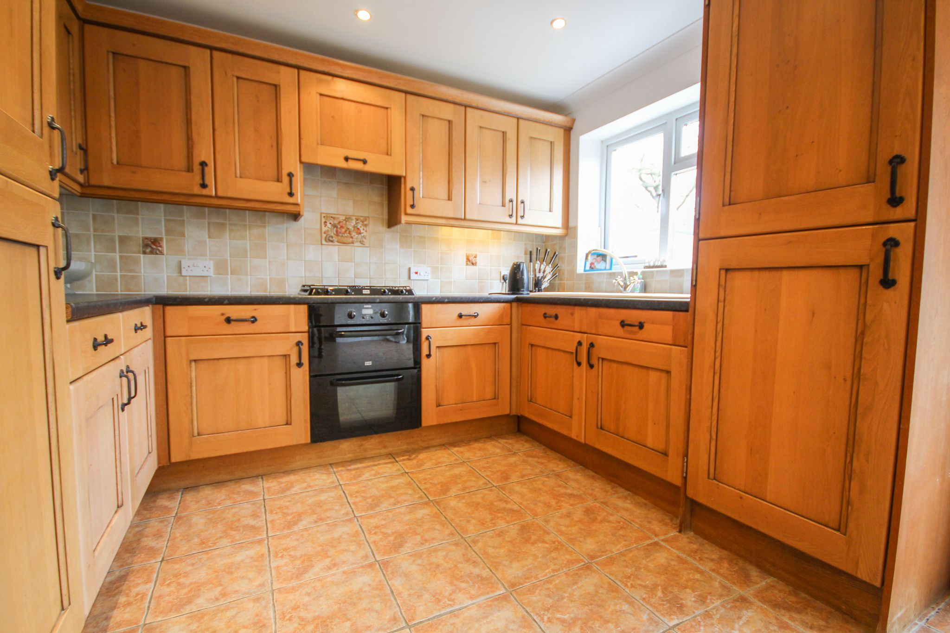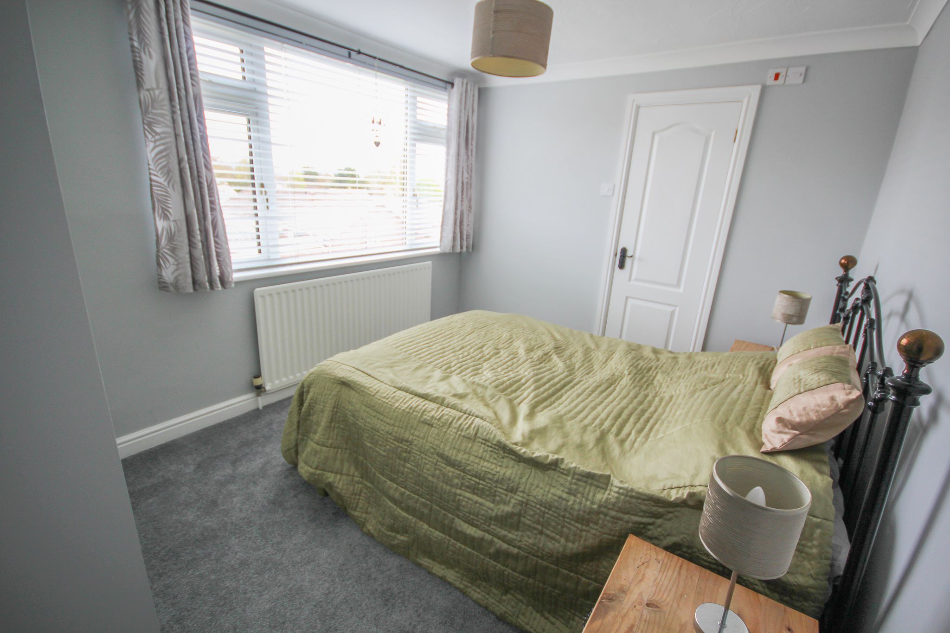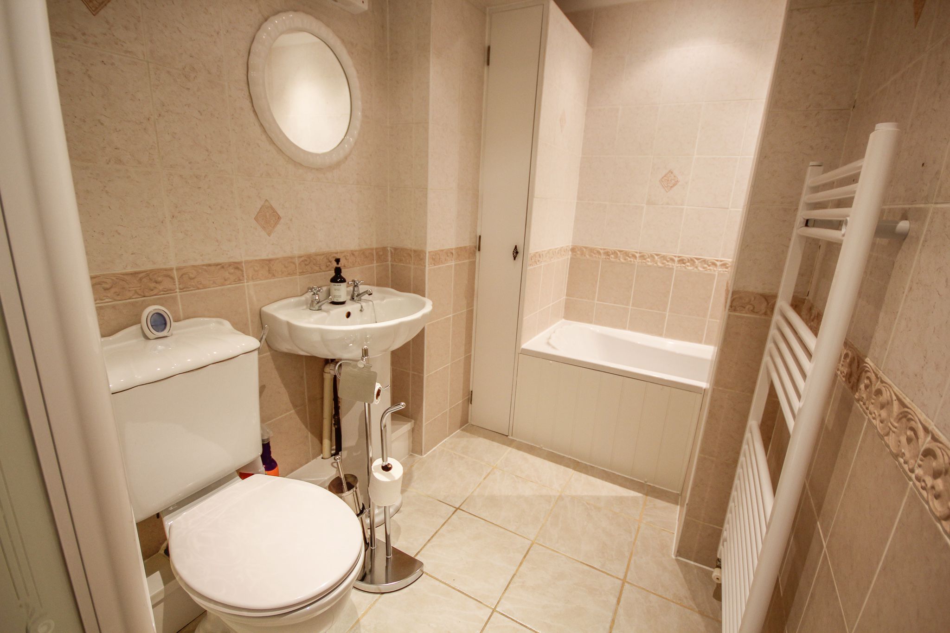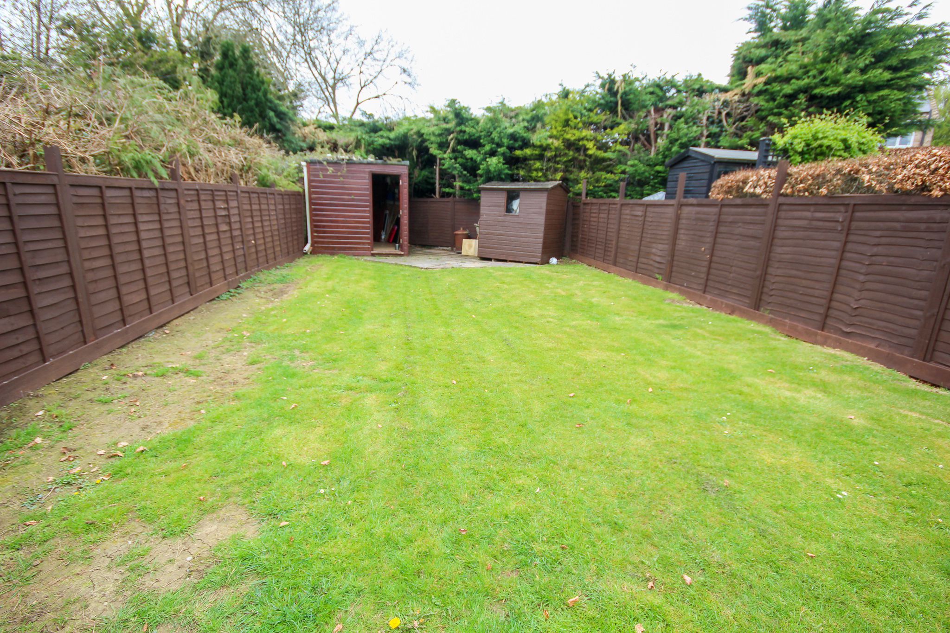Explore Property
Tenure: Freehold
Description
Towers Wills are delighted to market this immaculately presented semi detached property in a popular location. The property offers spacious accommodation throughout this is one not to be missed. The open plan living to the rear of the property really makes this the heart of the home. Briefly comprising hall, bathroom, lounge, open plan kitchen/dining room, second sitting room, three bedrooms, master with en suite, good size rear garden, garage and off road parking. No Onward Chain.
Entrance Hall
With access to all ground floor accommodation and stairs rise to the first floor.
Downstairs Bathroom
Suite comprising bath, separate corner shower cubicle, wash hand basin, w.c, fully tiled surround and heated towel rail.
Living / Dining / Kitchen Area
A second reception living room with under stairs storage, beyond this is a further dining area seating a eight seater table with double doors out to the rear garden and tiled floor. The kitchen area has plenty of wall, base and drawer units, work surfacing with Belfast sink, integrated oven with four ring gas hob and extractor hood over, built-in fridge freezer, space for washing machine, space for tumble dryer. window to the rear overlooking the rear garden.
Separate Lounge
To the front there is a separate lounge area with a large window, radiator and a feature fireplace.
First Floor Landing
With access to all three bedrooms.
Bedroom One
Of good proportion with storage cupboard and wardrobes, radiator, window to the front and door to en-suite.
En-suite
Comprising corner shower cubicle, wash hand basin and w.c.
Bedroom Two
Of double proportion with built-in wardrobe, further over the stairs storage, radiator and double aspect windows to the rear and side.
Bedroom Three
With window to the rear and radiator.
Outside
To the front of the property is a driveway running down the entirety of the property with a front lawn and gravel with hedge borders. There is side access to the rear garden and garage at the bottom of the drive.
Driveway
Driveway parking for 2 / 3 cars in tandem.
Garage 7.22m x 2.46m
Garage and a half with a workshop area to the rear but could be converted for a home office or many versatile uses. Power and light connected.
Rear Garden
A patio steps down from the dining area with a large patio area for a seated table; perfect for alfresco dining and entertaining in the summer sun. There is side access round to the front of the property and also pedestrian access into the garage. The remainder of the garden is laid to lawn with a shed and summerhouse at the bottom.

