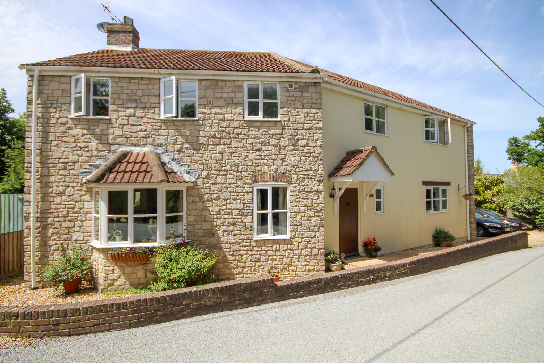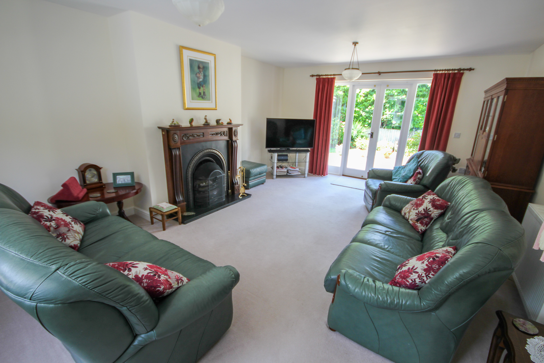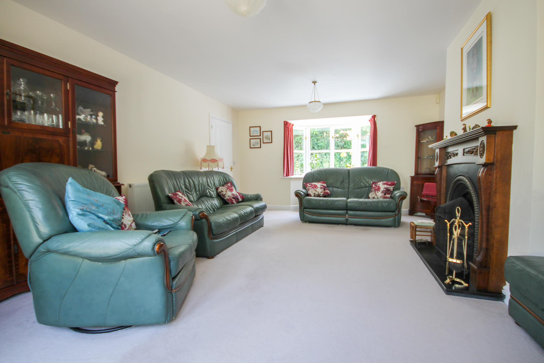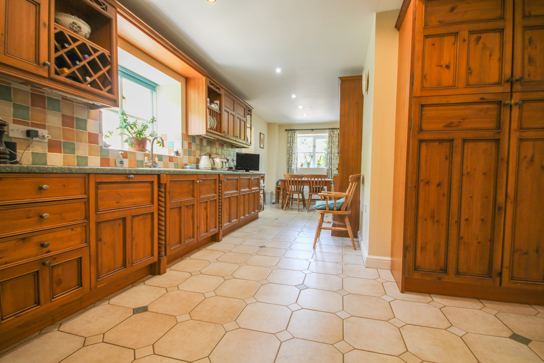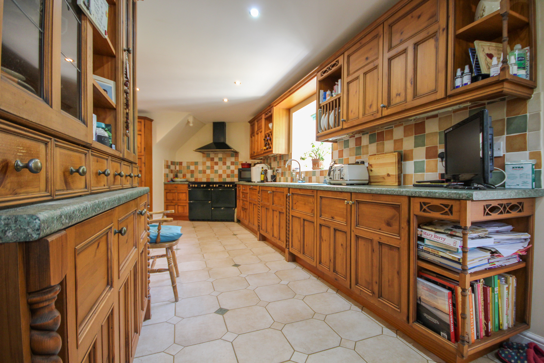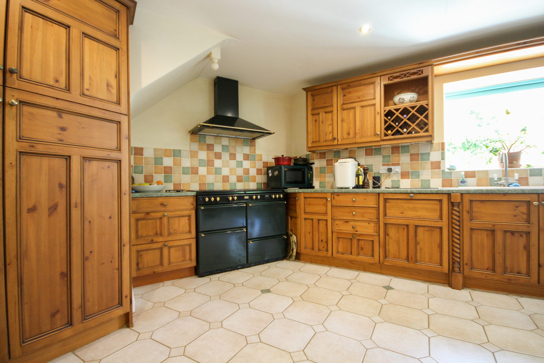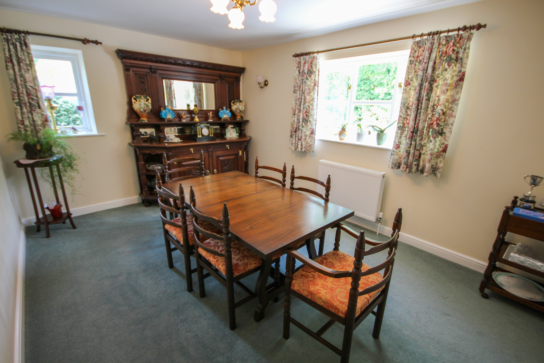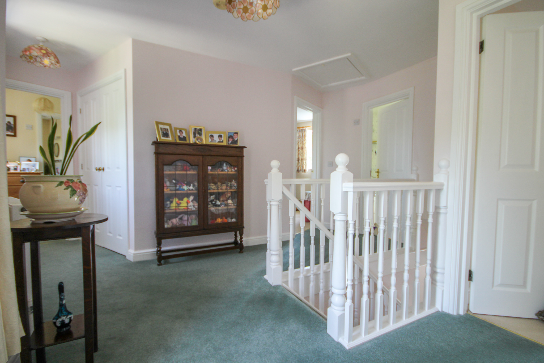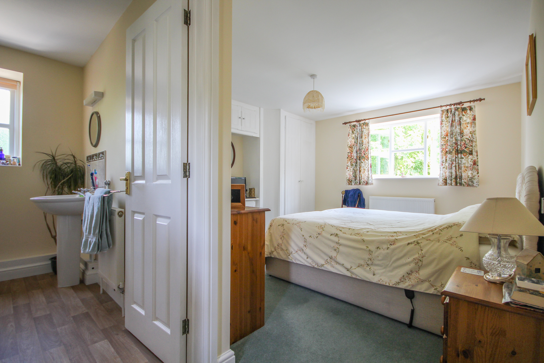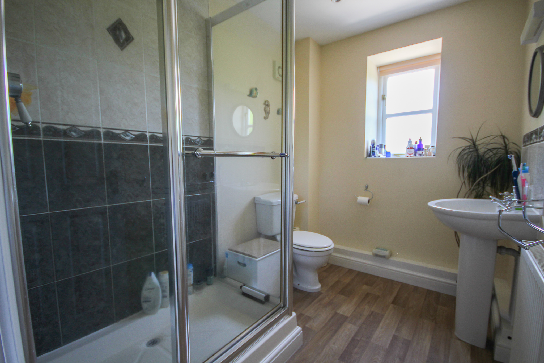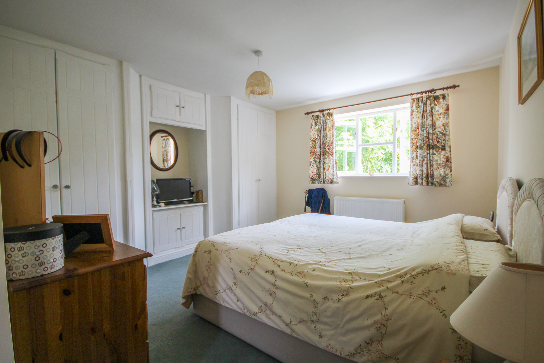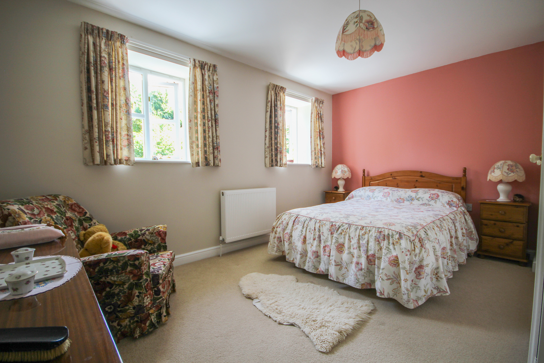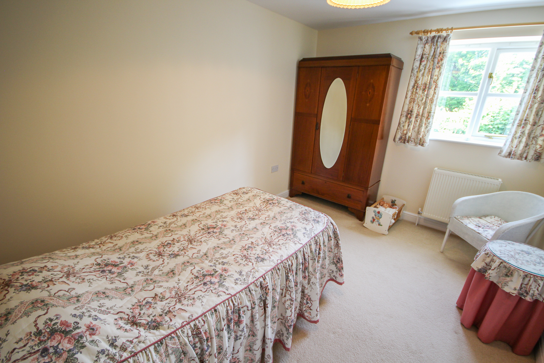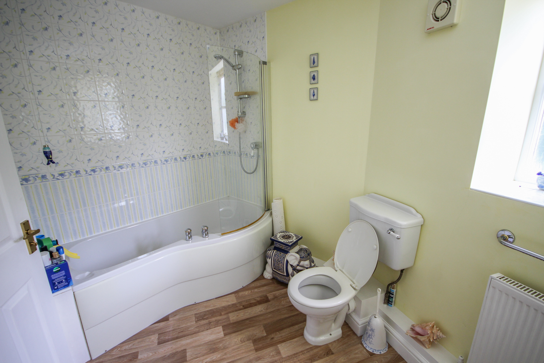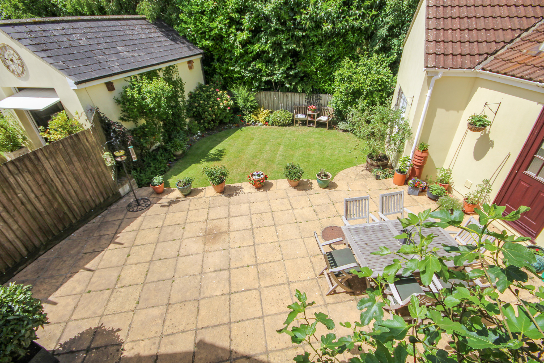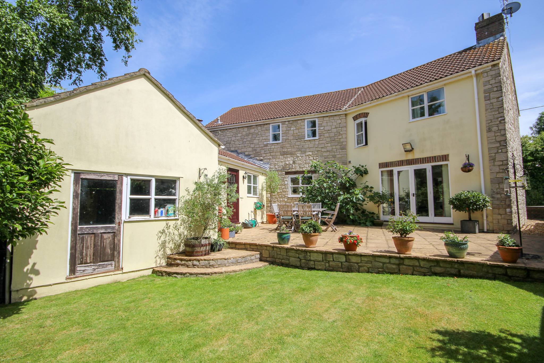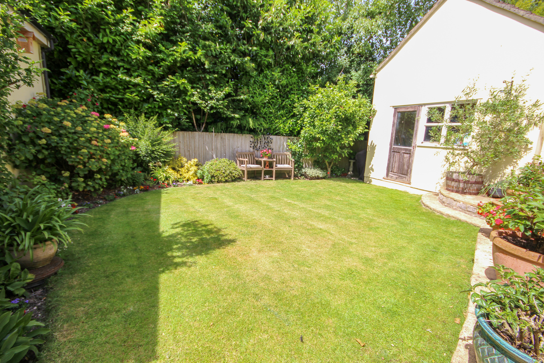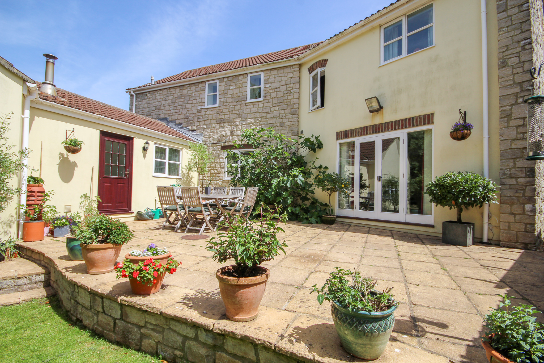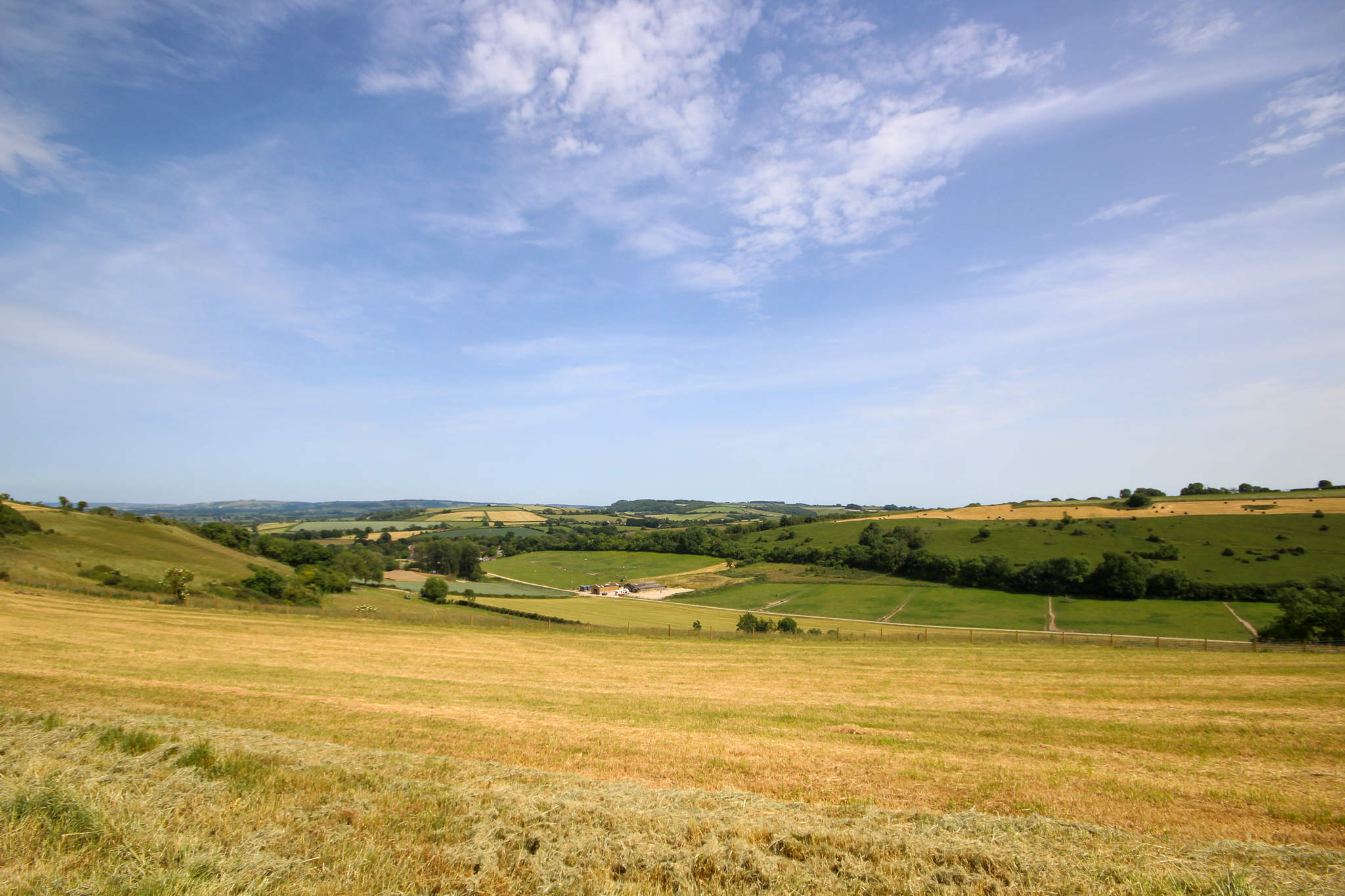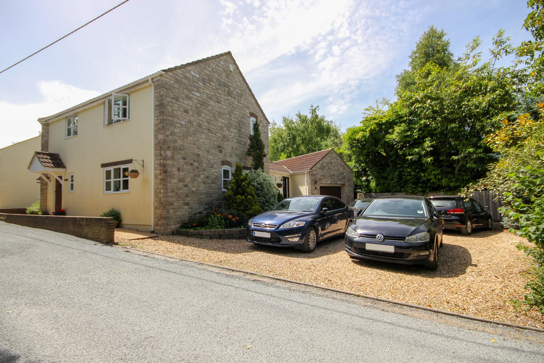Explore Property
Tenure: Freehold
Description
Towers Wills are pleased to welcome to the market this immaculately presented four bedroom detached home, situated in a quaint Dorset village of Buckland Newton. The property has vast accommodation throughout and viewing highly advised to appreciate all this property has to offer. The property briefly comprises; four bedrooms, master ensuite, living room, dining room, large farmhouse kitchen, utility, garage, driveway parking and landscaped rear gardens.
Entrance
Door leading into the hall, giving access to all ground floor accommodation and stairs rising to first floor.
Hallway
With stairs to first floor landing, door way to kitchen, living room, dining room, radiator and two windows.
Living Area
With large bay window to the front and double doors to the rear creating a wealth of light, insert working fireplace and two radiators.
Dining Room
Window to the front and side, radiator and space for eight seater table and chair set.
Kitchen
A substantial farm house style kitchen with fitted pine wall and base units, integrated under counter fridge, integrated dishwasher, sink with drainer, seven ring hob, stoves dual fuel cooker with extractor over, tiled flooring and space for a six breakfast table to one end.
Utility
Space for washing machine, tumble dryer, window over looking rear garden, oil fired boiler, storage and W.C.
W.C.
With hand basin, radiator, window, W.C and sink.
First Floor Landing
Open spacious landing area giving access to all bedrooms and family bathroom with loft access.
Master Bedroom
Double glazed windows to the front and rear, double built in storage, radiator and door to en-suite.
En-Suite
Suite comprising with corner shower, radiator, W.C, wash hand basin and window.
Bedroom Two
Double glazed window to the front, double wardrobe storage and radiator.
Bedroom Three
Window to the front, radiator and space for free standing wardrobes.
Bedroom Four
Window to the rear over looking the garden and radiator.
Bathroom
Suite comprising P-shaped bath with shower over, wc, wash hand basin and tiled surround.
Outside
To the front of the property is gravel driveway parking for 5 cars, access to the garage and surrounded by tree and fence borders. To the rear of the property is a beautifully landscaped garden, with sections reaching a top tier patio seating area, perfect to enjoy the summer months. The lower section is laid to lawn with floral borders and access round to the front of the property.

