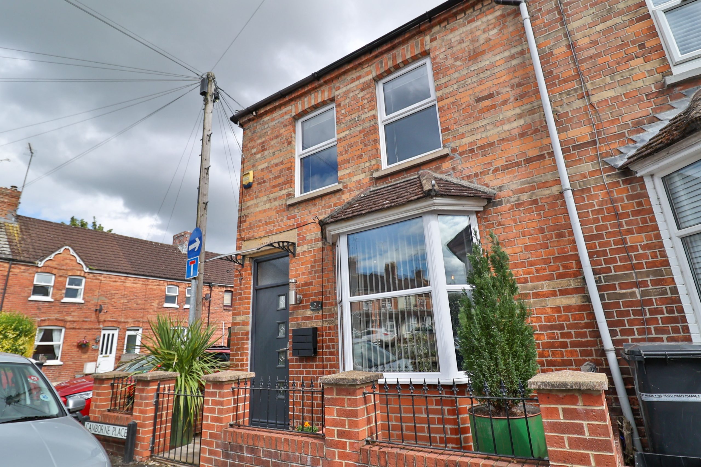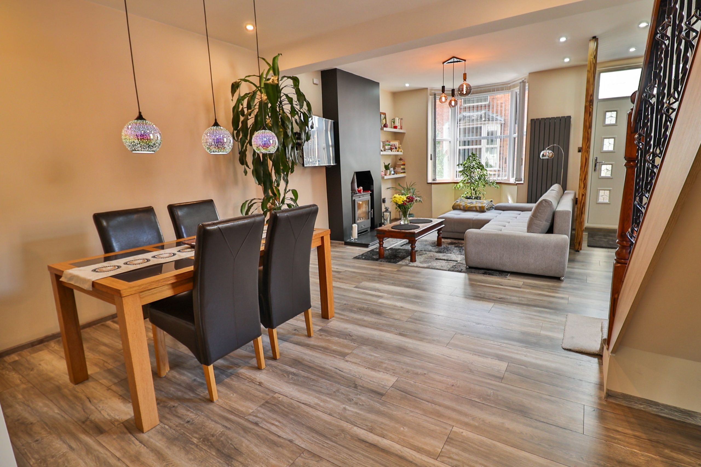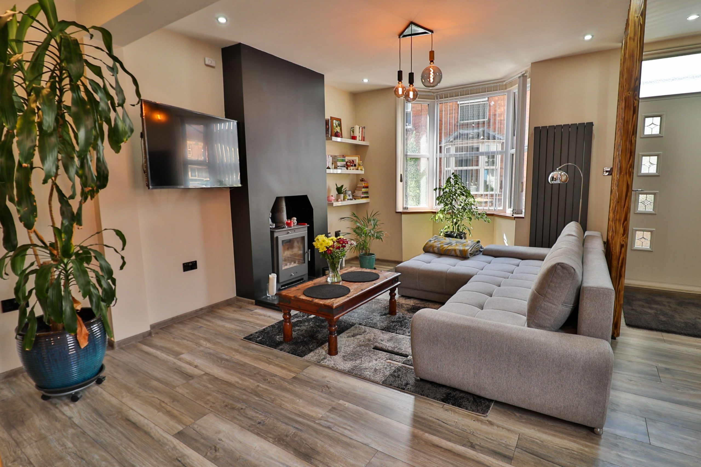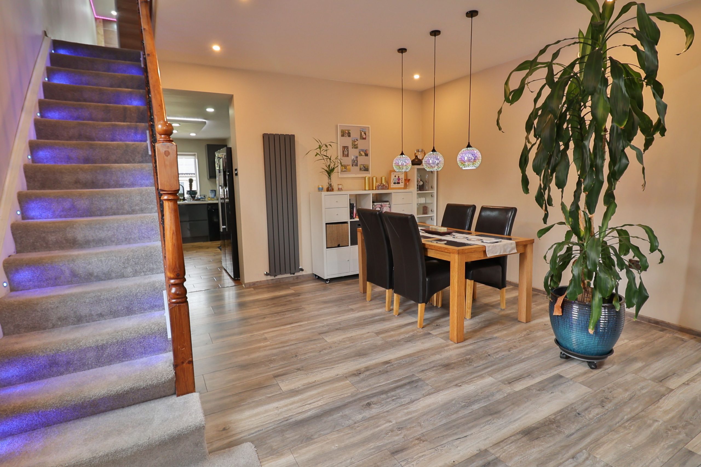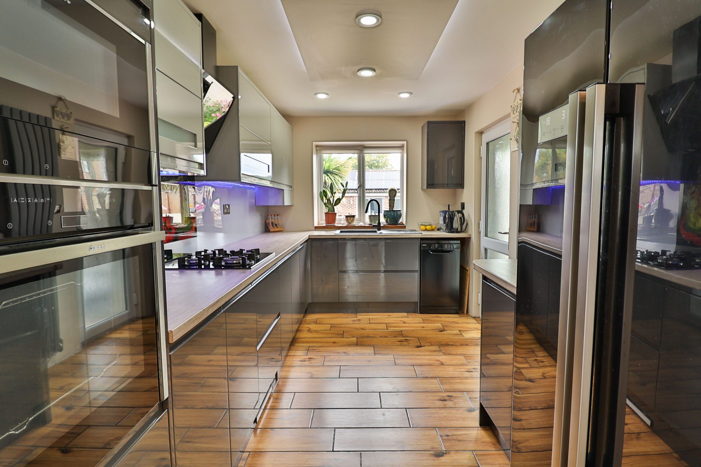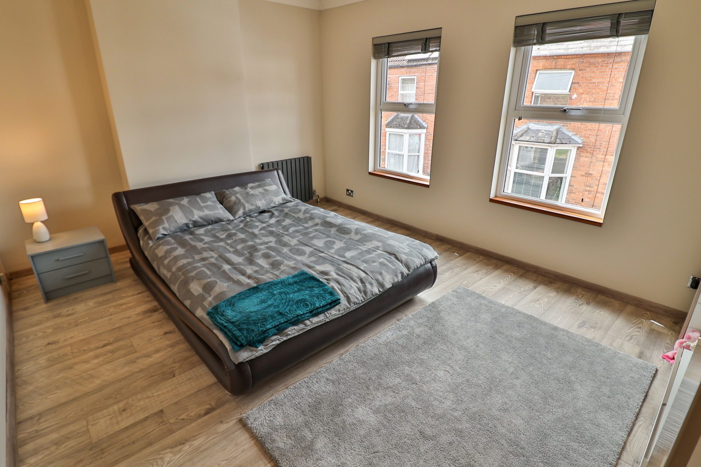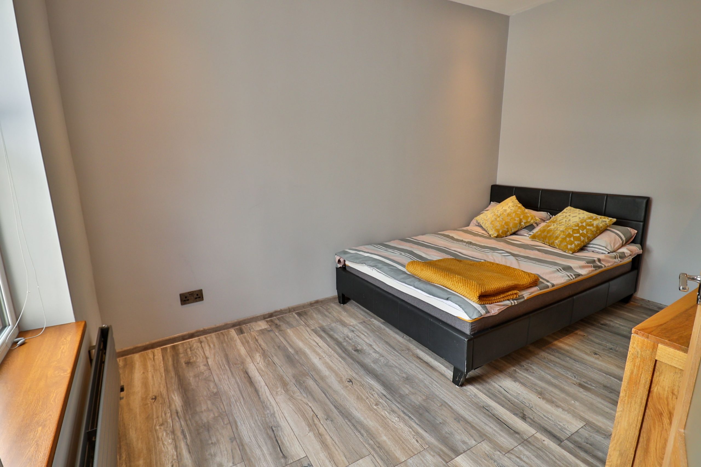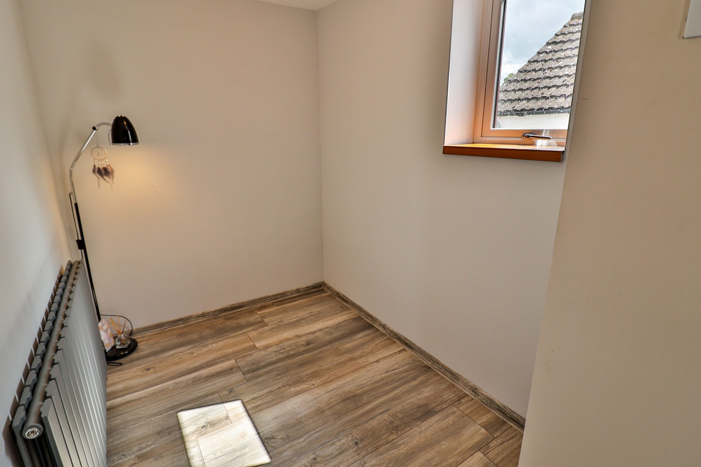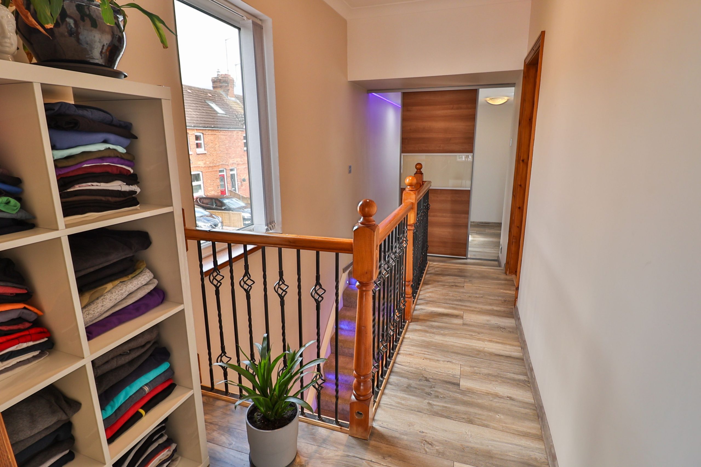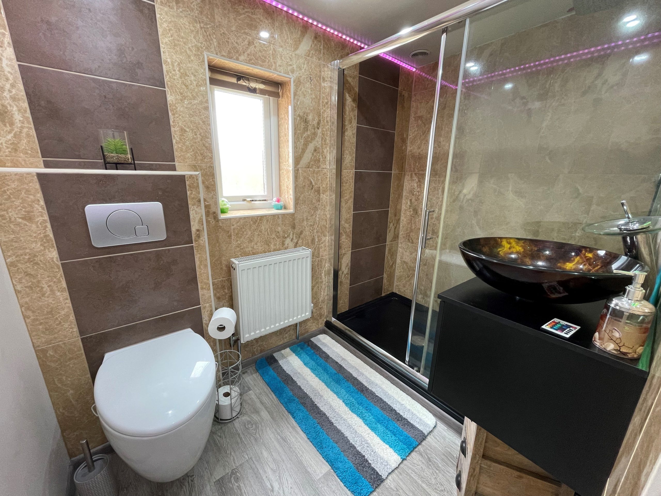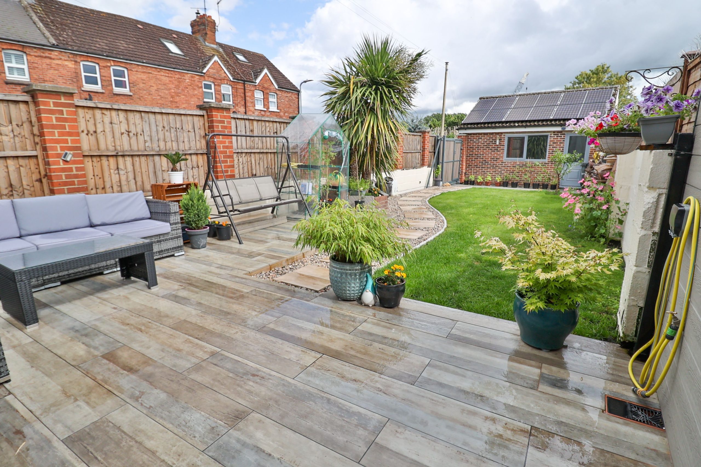Explore Property
Tenure: Freehold
Description
Towers Wills are delighted to present this stunning end of terrace home. Extended at the rear, the property has been extensively modernised by the current owners and benefits from; bay fronted open plan lounge/diner, modern kitchen, breakfast/utility room, modern shower room, three bedrooms (two double), landscaped rear garden, off-road parking and double garage. Situated close to local rail links, a mile to Yeovil centre and just 5 miles to the historic town of Sherborne the property would make an ideal executive home or even first time buy for those looking to move in and enjoy! Truly one to view to appreciate – contact Towers Wills today.
Double glazed door to the front of the property
Lounge/Diner 7.82m x 4.57m – maximum measurements
Two radiators, double glazed window to the side, double glazed bay window to the front, log burner, stairs leading to the first floor with low level lighting and wall mounted air-conditioning unit.
Kitchen 4.42m x 2.42m – maximum measurements
Comprising of a range of wall, base and drawer units, work surfacing with one bowl sink drainer, space for American style fridge freezer, integrated microwave, integrated electric oven, double glazed window to the breakfast/utility room, double glazed window to the rear, radiator, integrated gas hob with cookerhood over, space for dishwasher and gas central heating boiler.
Breakfast/Utility Room 1.89m x 4.75m
Double glazed French doors to the rear garden, two double glazed skylights to the side, radiator, plumbing and space for washing machine.
First Floor Landing
Double glazed window to the side and loft hatch.
Shower Room
Comprising shower cubicle, wash hand basin, w.c, double glazed window to the rear, radiator and extractor fan.
Bedroom One 4.52m x 3.58m – maximum measurements
Two radiators, two double glazed windows to the front and wall mounted air conditioning unit.
Bedroom Two 2.68m x 3.76m – maximum measurements
Double glazed window to the rear and radiator.
Bedroom Three 2.22m plus recess x 1.66m – maximum measurements
Double glazed window to the side and radiator.
Outside
To the rear the landscaped garden includes porcelain patio area, lawn area, outside tap, power and electric gate opening up to parking for one vehicle, in the rear garden on a resin drive. There is a personal door leading to the double garage.
Double Garage 4.43m x 5.01m – maximum measurements
Includes electric roller doors to the front, double glazed window and door to the rear garden, power and light.
Agents Notes
There are solar panels positioned on top of the garage with battery storage. The vendor advises these are fully owned and covers electric for the property, with additional un-used power going back to supplier and generating income paid quarterly.

