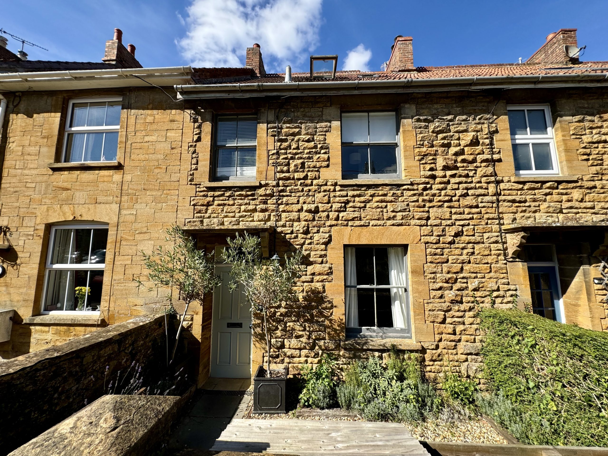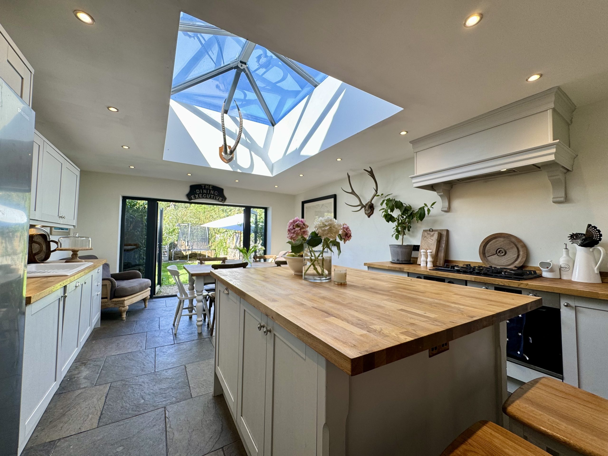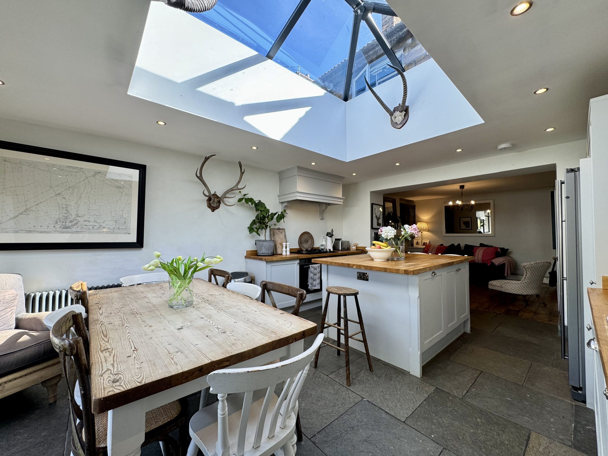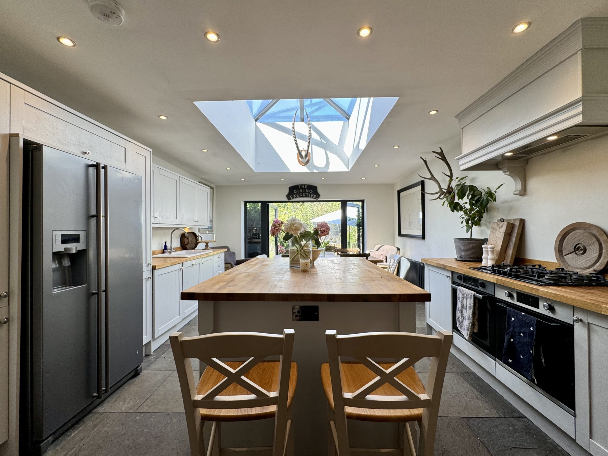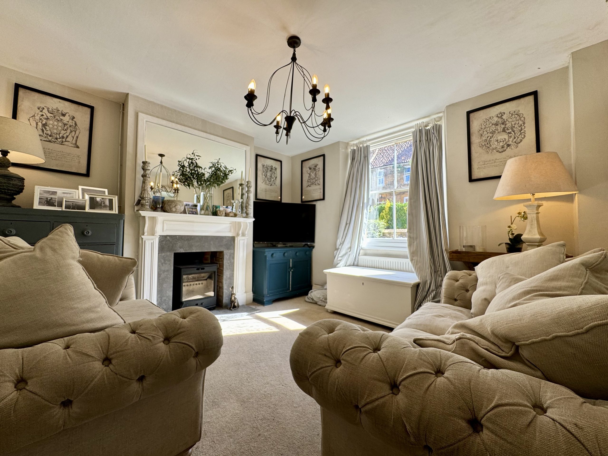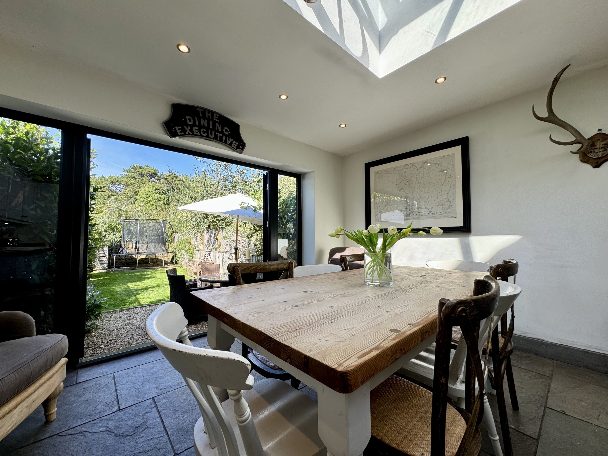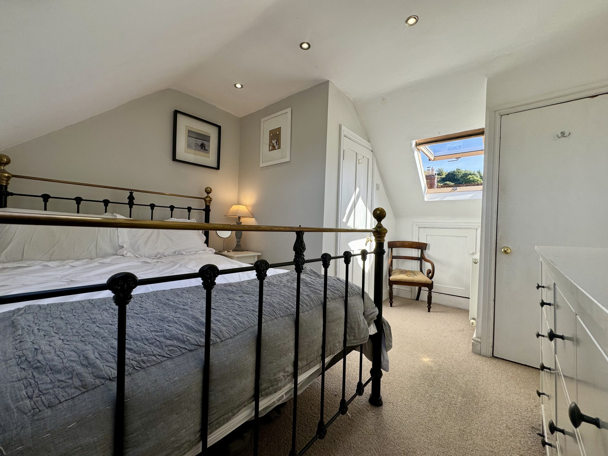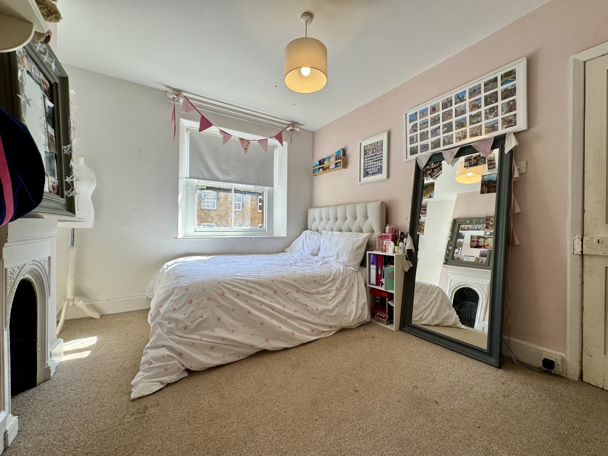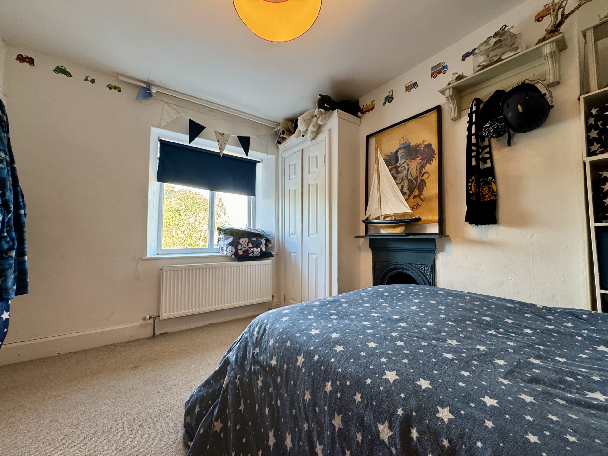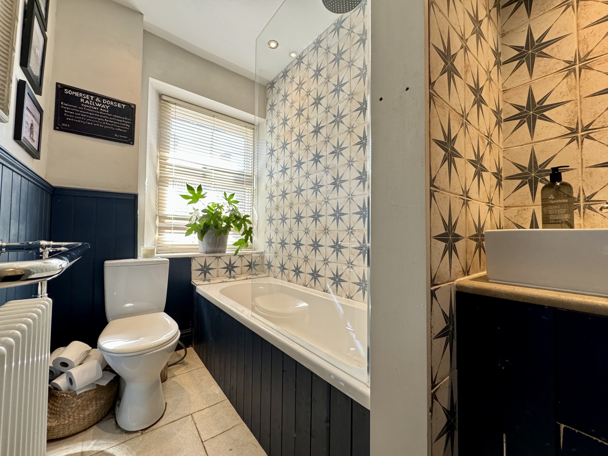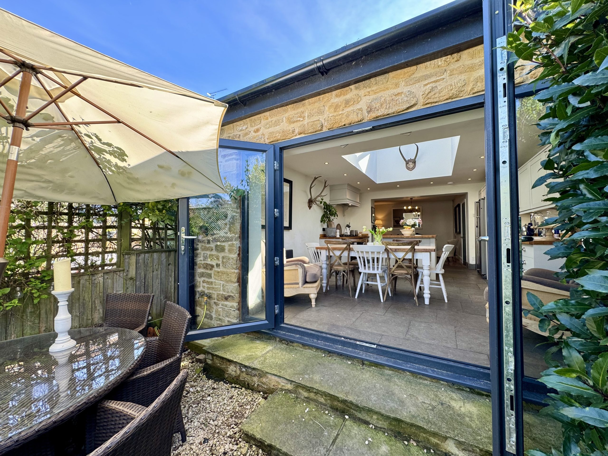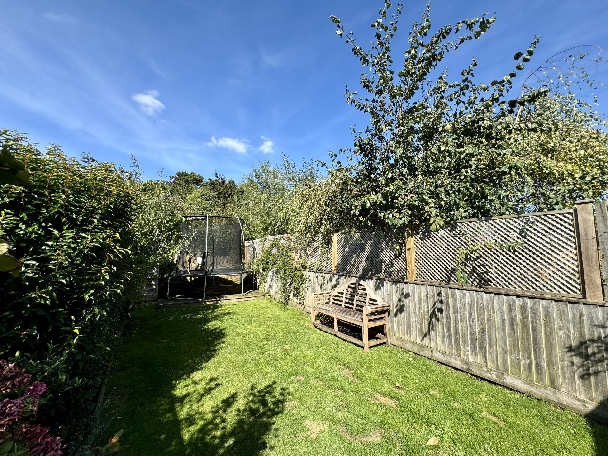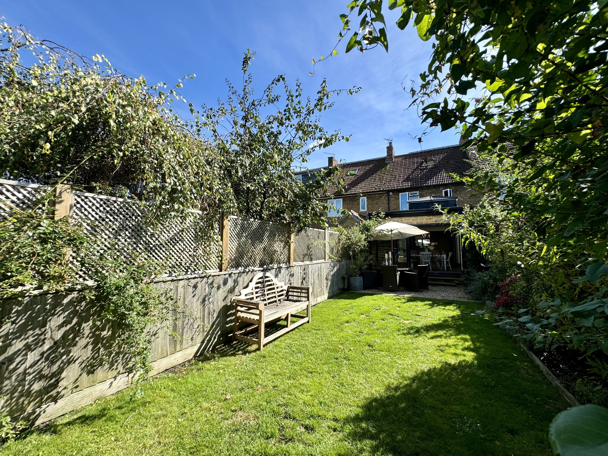Explore Property
Tenure: Freehold
Description
Towers Wills are pleased to welcome to market this attractive period Hamstone terrace cottage, situated in the popular village location of Stoke Sub Hamdon and within close proximity to Ham Hill-Natural beauty spot. The property also offers a range of character features including tiled flooring, feature fireplaces, stripped wood flooring and feature Hamstone walls. The cottage comprises; entrance hall, sitting room, open plan kitchen/diner, three double bedrooms, master bedroom with en-suite, family bathroom and enclosed rear garden with pleasant rear aspect. Stoke Sub Hamdon offers a good range of amenities including; doctor’s surgery, primary school, secondary school at nearby East Stoke and coffee shop.
Entrance Hall
Panel door to the front, stone flooring and stairs to the first floor.
Lounge 3.51m x 3.68m
Wooden sash window to the front, log burner with surround and radiator.
Kitchen/Diner
Dining Area 3.79m x 3.78m
Exposed wooden floorboards, under stairs cupboard, wood burner and space for tumble dryer.
Kitchen Area 5.56m x 4.26m
A stunning centre piece of the home offering a versatile entertainment space for all friends and family to enjoy. A quality fitted kitchen comprising of a range of wall, base and drawer units, work surfacing with porcelain sink and mixer tap, integrated oven with five-ring gas hob and cookerhood over, integrated dishwasher, integrated washing machine, space for American style fridge freezer, island unit with wooden worktop and further cupboards and drawer units, double glazed patio doors leading to the garden and skylight.
First Floor Landing
Double glazed window to the rear, stairs to the second floor and under stairs cupboard.
Bedroom Three
Wooden sash window to the rear, built-in wardrobe and radiator.
Bedroom Two 3.12m x 3.77m
Wooden sash window to the front, feature fireplace and radiator.
Family Bathroom 2.56m x 1.57m
White bathroom suite comprising of bath with overhead shower, wash hand basin with vanity unit, w.c, tiled floor, part wooden panelling and window to the
Second Floor Landing
Door to master bedroom and eaves storage.
Master Bedroom 3.37m x 4.18m
Two double glazed skylights, radiator, eaves storage and door to en-suite.
En-suite 1.83m x 1.29m
Comprising freestanding shower, wash hand basin, w.c, wall mounted heated towel rail, skylight to the front and tiled floor.
Rear Garden
To the rear the garden is mainly laid to lawn with decked seating area and space for shed.

