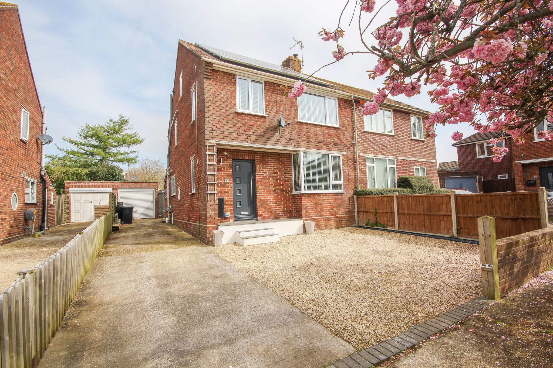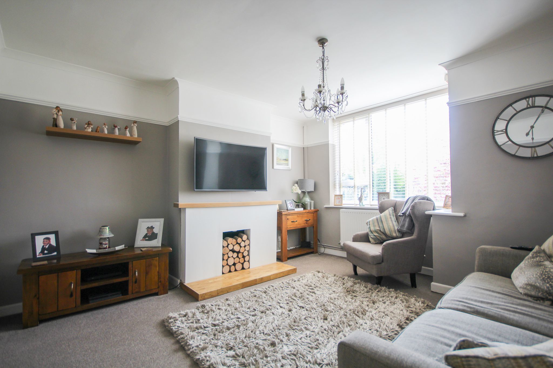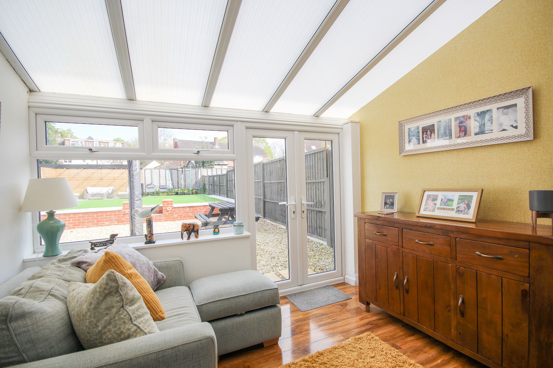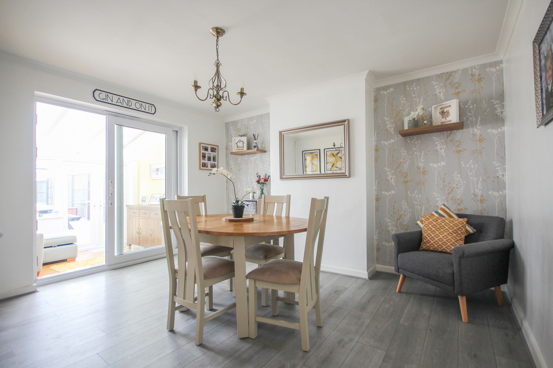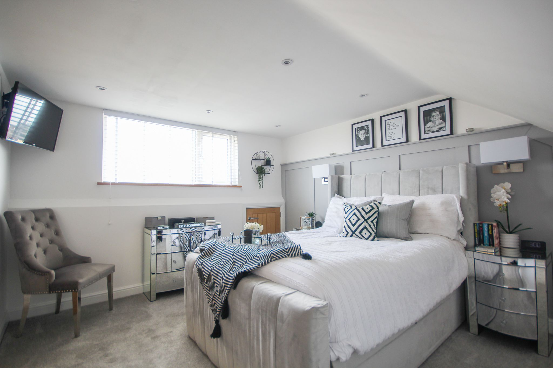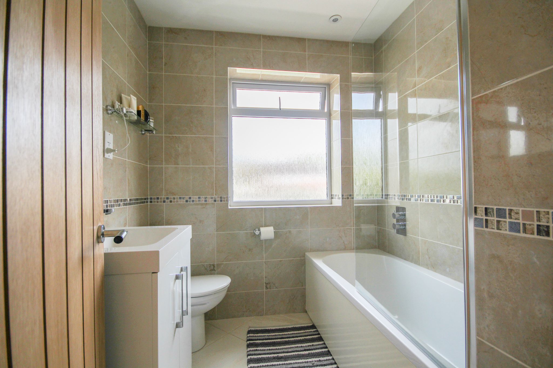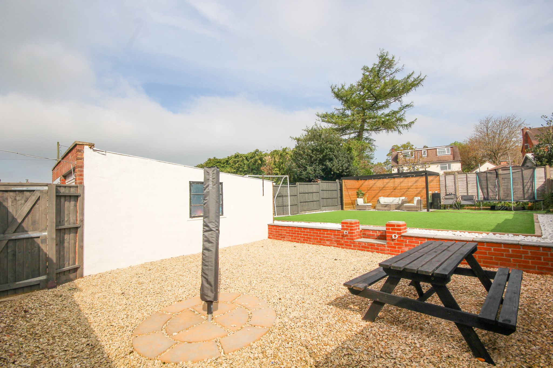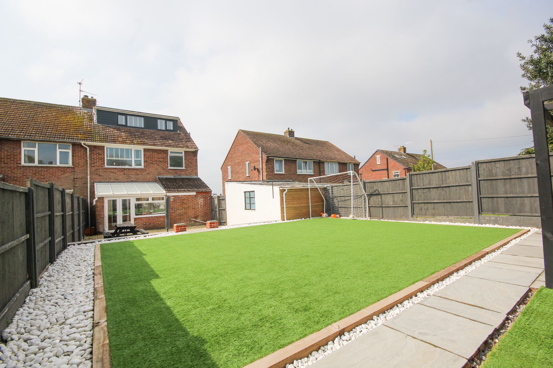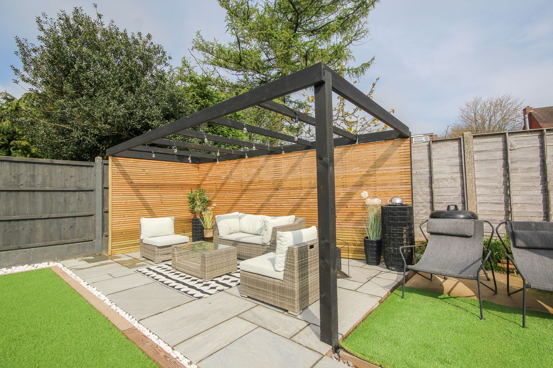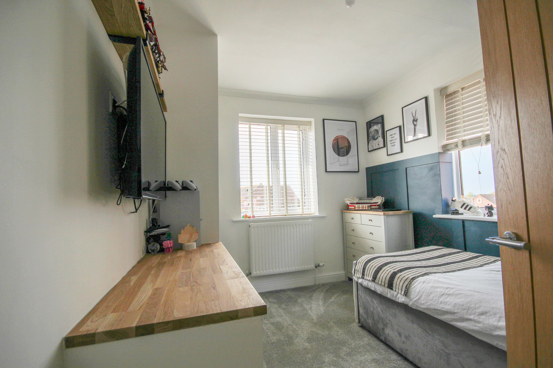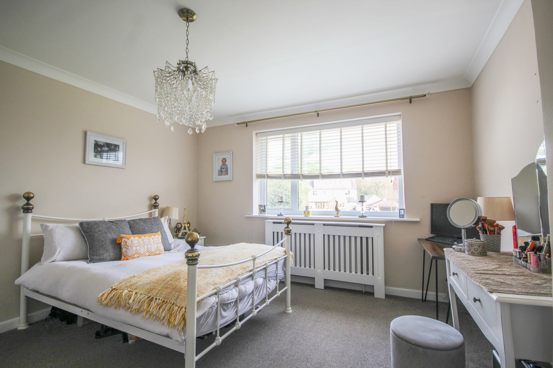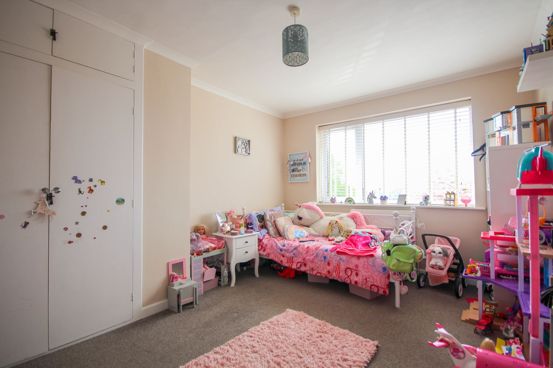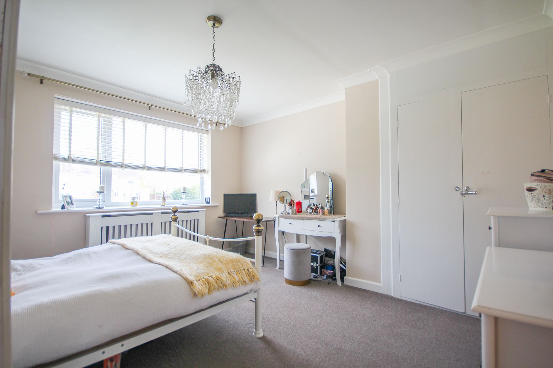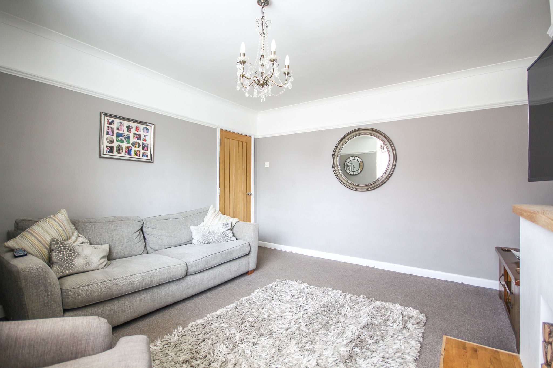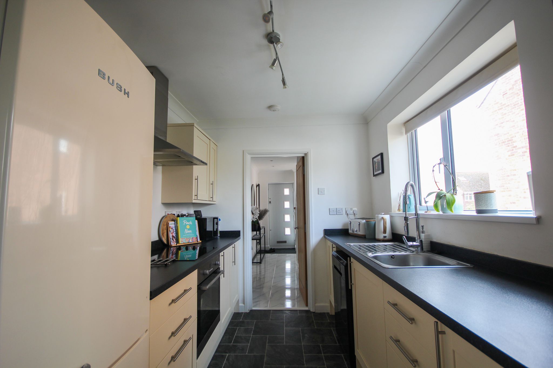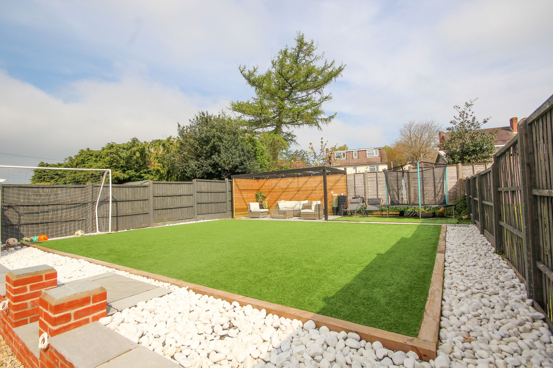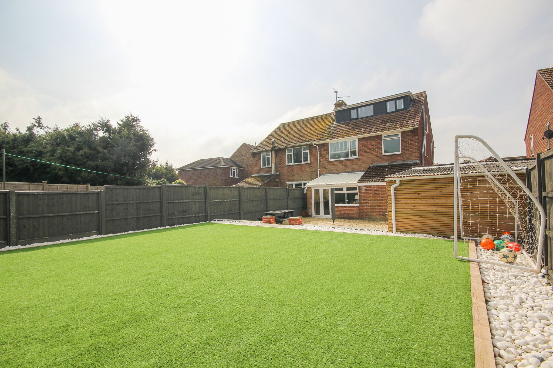Explore Property
Tenure: Freehold
Description
Towers Wills are delighted to offer this immaculate semi-detached property in this very desirable location and briefly comprises of hall, lounge, dining room, conservatory, kitchen, utility area, downstairs w.c, master bedrooms with w.c, family bathroom, landscaped low maintenance rear garden, ample off road parking and garage.
Hall
Marble tiled floor with underfloor heating, stairs to first floor landing, window with outlook to the side, modern radiator, cupboard and under stairs storage area with feature porthole window to the side.
Lounge 3.83m x 4.14m – maximum measurements
With window outlook to the front, radiator, picture rail, coved ceiling and TV point.
Dining Room 3.45m x 4.00m – maximum measurements
With sliding doors leading into the conservatory, coved ceiling and radiator.
Conservatory 2.35m x 3.05m
With double doors leading out to the rear garden and radiator.
Kitchen 2.86m x 2.29m
Fitted with pattern worktops and cream doors with a good range of units, a stainless steel sink drainer unit with mixer tap, four ring electric hob with oven under and stainless steel extractor hood over, space for fridge freezer, plumbing for dishwasher and step leading down to utility area.
Utility Area 2.22m x 2.47m – maximum measurements to include downstairs w.c
Fitted with same work top and units as the kitchen with plumbing for washing machine, window with outlook to the side, door leading out to the side and radiator.
Downstairs W.C
W.c and window with outlook to the side.
First Floor Landing
With airing cupboard, window with outlook to the side, stairs to second floor landing, coved ceiling and recess lighting.
Bedroom Two 3.80m x 4.03m – maximum measurements
With a window outlook to the rear, double built-in wardrobe, radiator and coved ceiling.
Bedroom Three 3.18m x 4.14m – maximum measurements
With a window outlook to the front, radiator and double built-in wardrobe.
Bedroom Four 3.15m x 2.60m
A dual aspect room with outlook to the front and side and radiator.
Bathroom 1.97m x 2.08m to include airing cupboard on the landing
A modern suite fitted with panel bath with shower over and mixer tap, wash hand basin with vanity unit and double cupboard under, w.c, shaver point, heated towel rail, extractor fan, recess lighting, tiled walls and window with outlook to the rear.
Second Floor
Master Bedroom 3.33m x 3.86m – maximum measurements and some restricted head height
With window outlook to the rear, eaves storage and built-in wardrobe.
W.C 1.91m x 1.49m – maximum measurements and some restricted head height and to include cupboard housing combination boiler
Fitted with w.c, modern round sink with mixer tap and drawers under, recess lighting and window with outlook to the rear.
Garden
One of the true selling features of the property is the beautifully landscaped, low maintenance rear garden with large gravel area, good size AstroTurf area, entertaining area and is enclosed by lap panel fencing and benefits from a gate leading out to the side.
Parking
Driveway proving off road parking for several vehicles, outside power point and water tap and in turn leads to the garage.
Garage
With ‘up and over’ door, light and power connected.
Agents Note
Solar panels were installed in 2012 on a 25 year lease, although the solar panels are owned by Green nation the property benefits from free electricity generated by the solar panels throughout the year, this is estimated to save around £150 per year on electrical energy.

