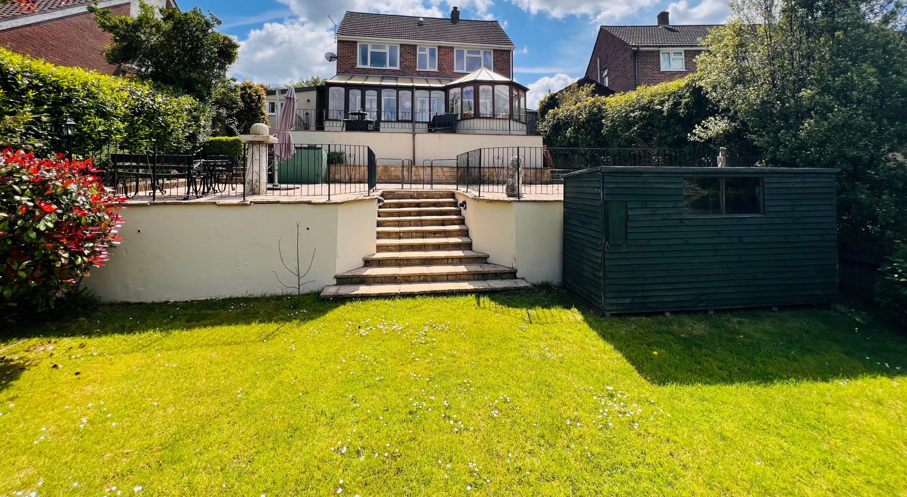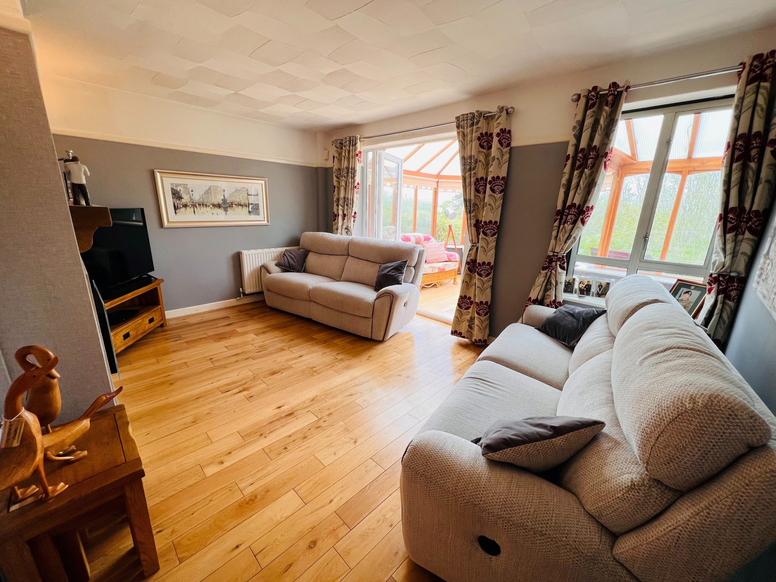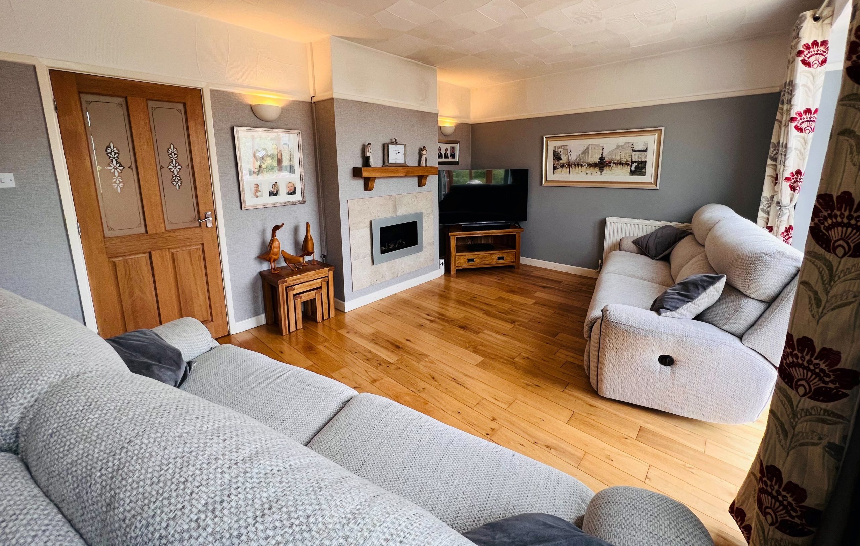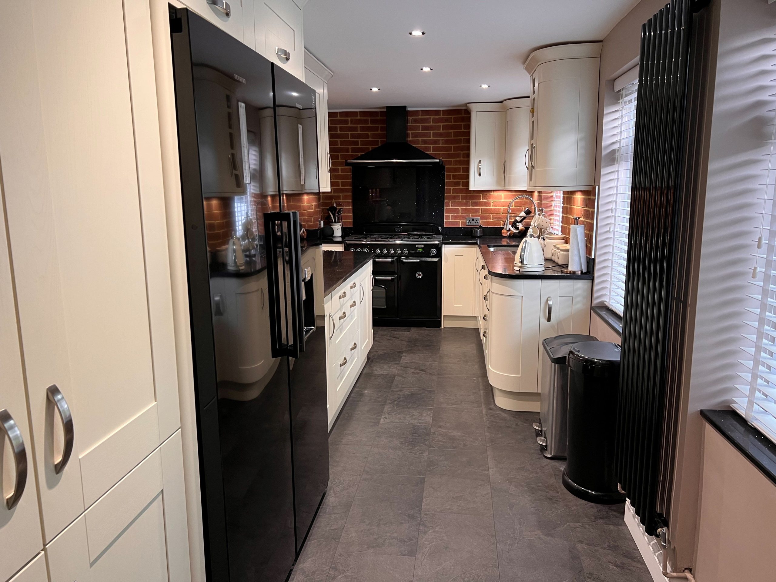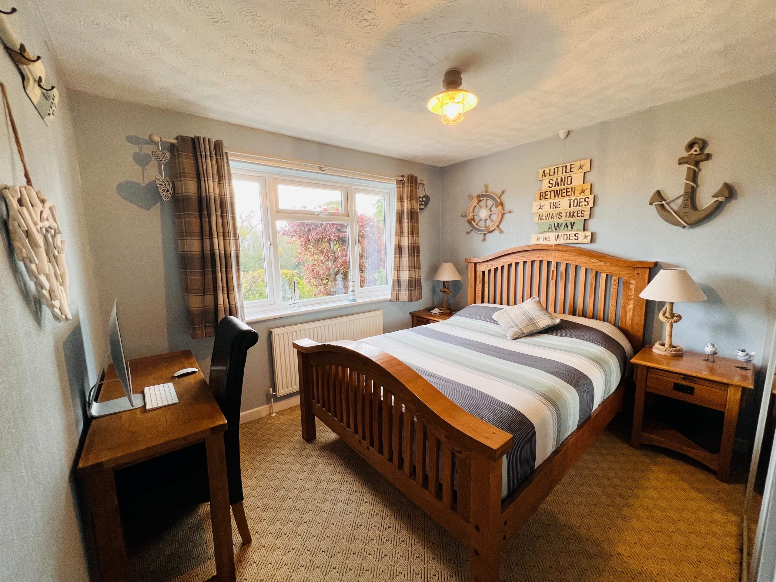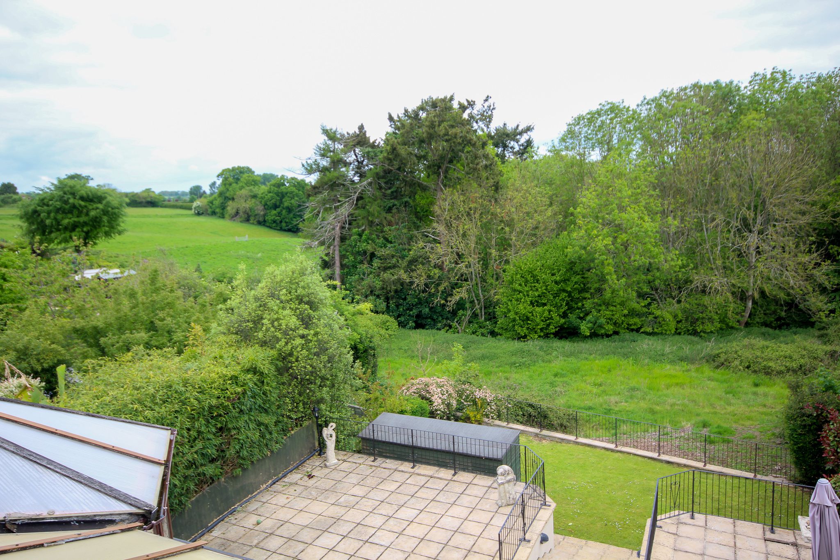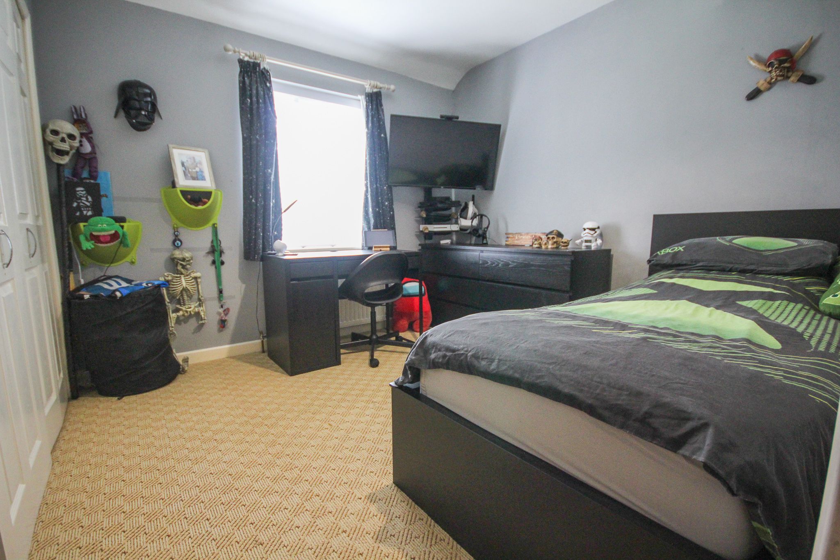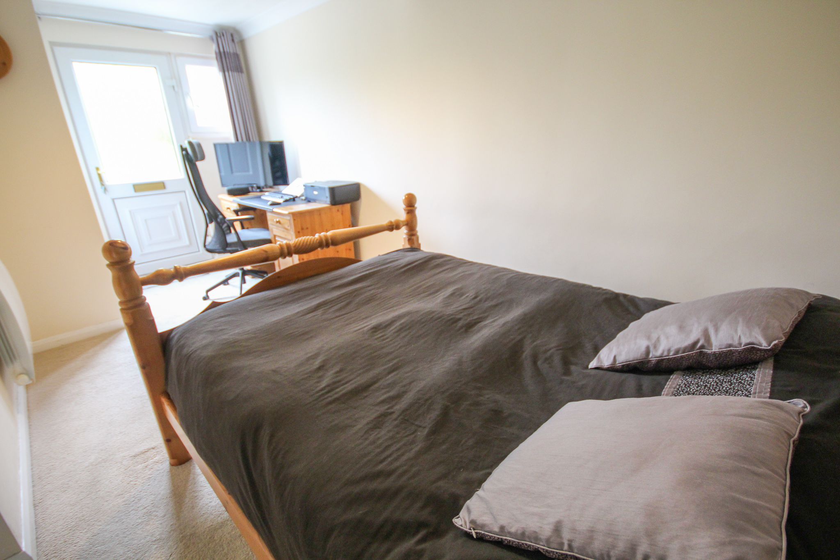Explore Property
Tenure: Freehold
Description
This well-presented detached family home is situated in one of the most sought-after locations in Yeovil and offers stunning countryside views from the rear of the property. The property comprises of open plan kitchen and dining area, separate lounge, laundry, study/bedroom 5, downstairs cloakroom and conservatory. Upstairs the four double bedrooms with master ensuite and family bathroom. Outside the property has ample driveway parking, storage sheds (one with power), seating areas to the rear ideal for alfresco dining plus patio and lawned area.
Entrance Hall
Double glazed door to the front, radiator and under stairs cupboard.
Kitchen Area 6.13m x 2.33m – maximum measurements
Comprising of a range of wall, base and drawer units, Quartz worktops with stainless steel one and a half bowl sink drainer, three double glazed windows to the front, space for American style fridge freezer, integrated microwave, radiator, Rangemaster cooker with five ring gas hob and electric oven, cookerhood over, integrated dishwasher and open arch to the dining area.
Dining Area 4.41m x 3.32m – maximum measurements
Radiator, double glazed patio doors to conservatory and under stairs larder.
Lounge 3.57m x 4.77m – maximum measurements
Double glazed window to conservatory, double glazed French doors to conservatory, radiator, gas fireplace and wall lighting.
Downstairs W.C
Double glazed window to the side, wash hand basin and w.c.
Cupboard/Boot Room
Double glazed window to the side.
Utility Room 1.02m x 4.27m – maximum measurements
Single glazed window to the rear, space for washing machine, space for dryer, worktop and base units.
Study/Bedroom 5 2.44m x 4.99m – maximum measurements
Electric mounted wall heater, double glazed window to the rear, double glazed door to the rear and cupboard which includes the gas central heating boiler.
Conservatory 8.32m x 2.43m increasing to 3.45m – maximum measurements
Three radiators, double glazed windows to rear and double glazed French doors to the rear.
First Floor Landing
Loft hatch.
Bedroom One 3.40m x 4.78m – maximum measurements
Two double glazed windows to the rear with countryside views and radiator.
En-suite
Suite comprising shower cubicle, wash hand basin, w.c, double glazed window to the side, extractor fan and heated towel rail.
Bedroom Two 3.32m x 2.75m – maximum measurements
Double glazed window to the rear with countryside views, radiator and built-in wardrobe.
Bedroom Three 2.52m x 4.48m – maximum measurements
Two double glazed windows to the front and radiator.
Bedroom Four 3.03m x 3.05m
Double glazed window to the front, radiator and built-in wardrobe.
Bathroom
Suite comprising corner Jacuzzi bath with shower over, wash hand basin, w.c, double glazed window to the side and heated towel rail.
Outside
To the front of the property there is a driveway providing ample parking for four cars, lawn area, mature planted beds and outside tap.
Rear Garden
To the rear of the property is a tiered garden offering countryside views, large patio area, lawn, storage shed to the side of the property with power and light, garden shed and outside power.

