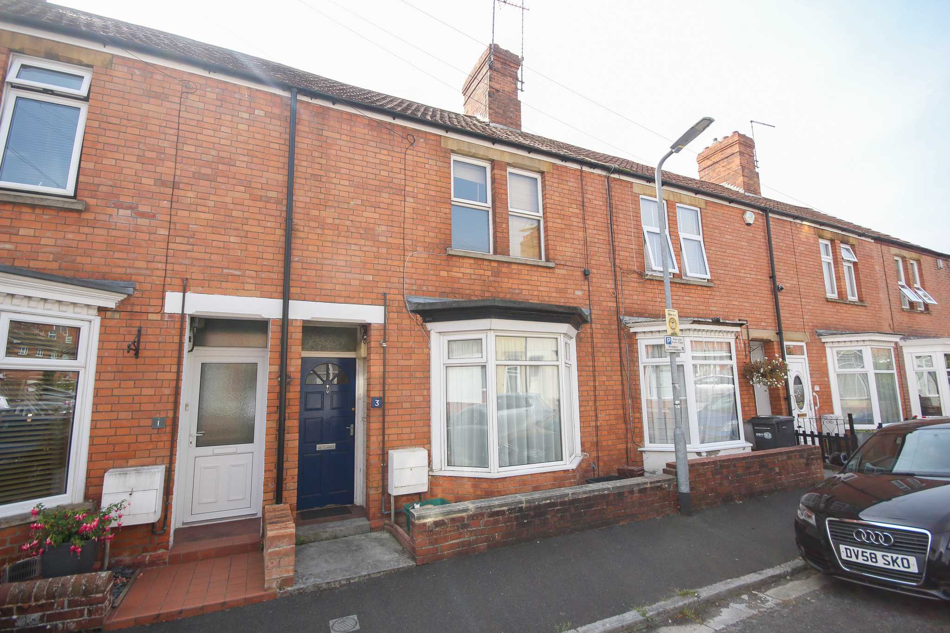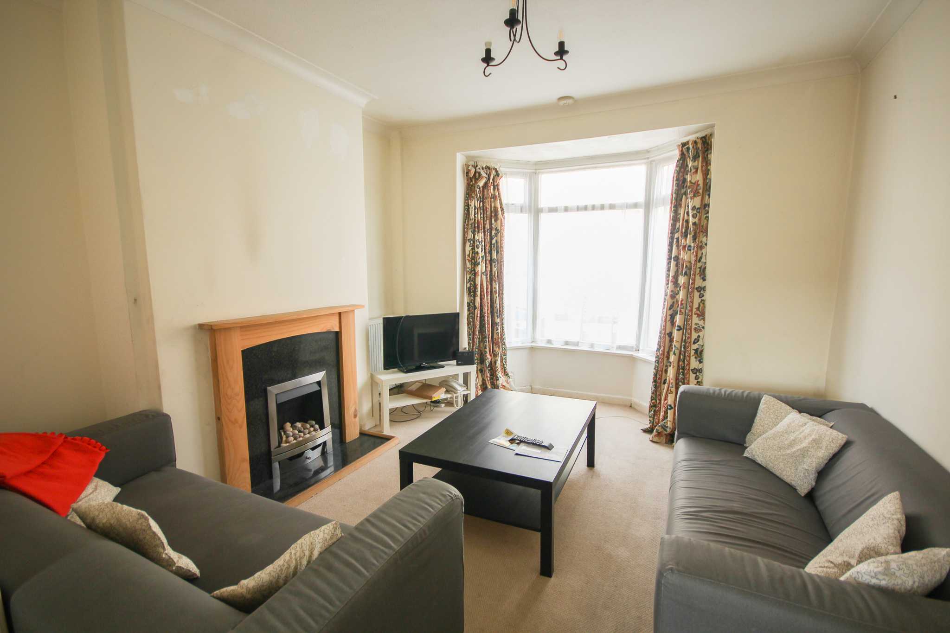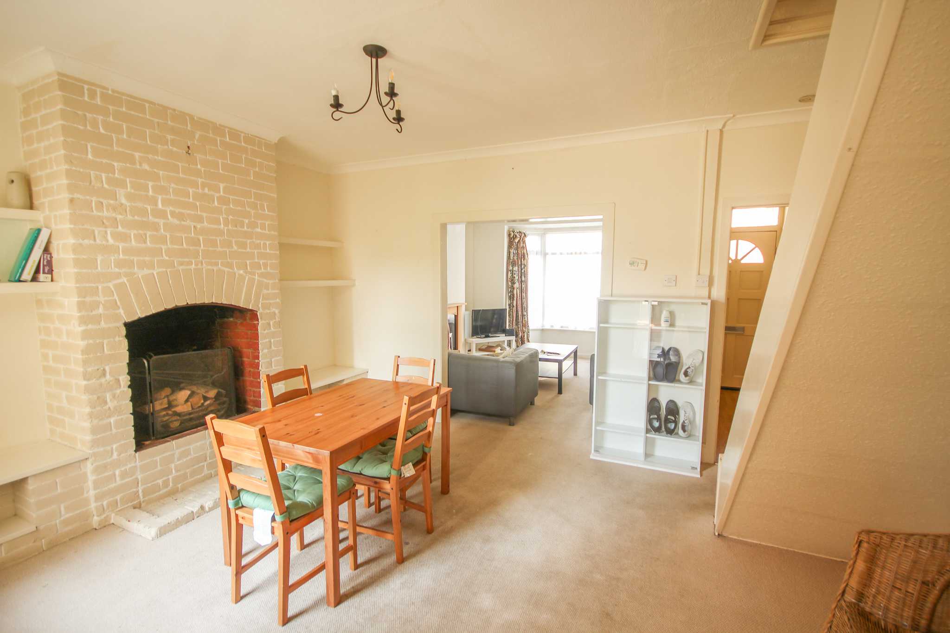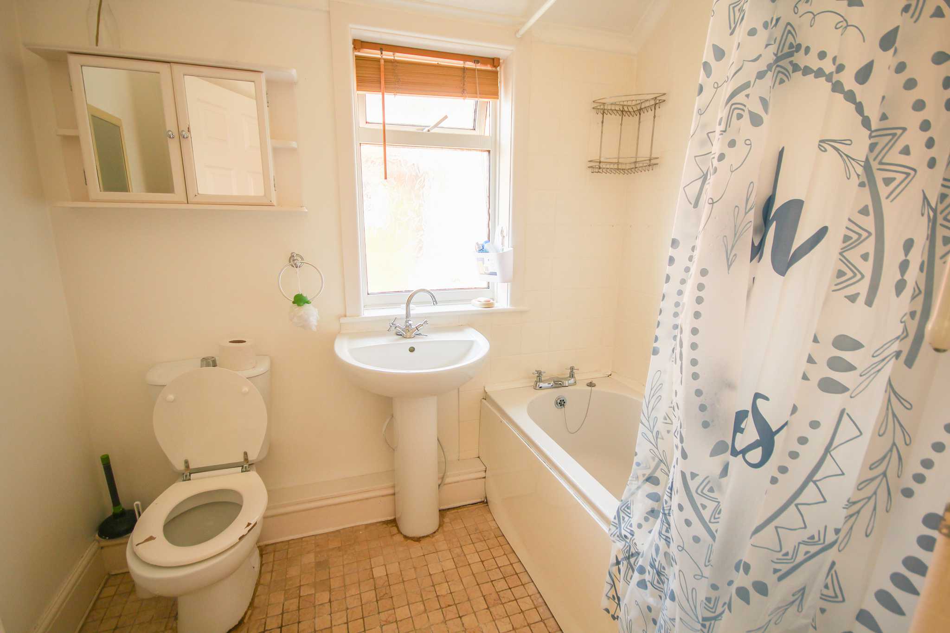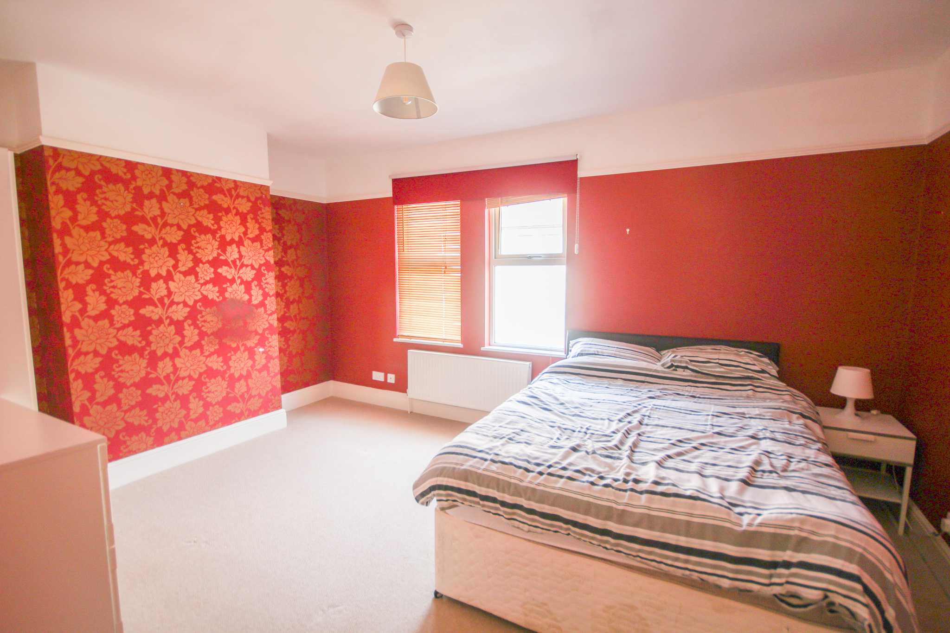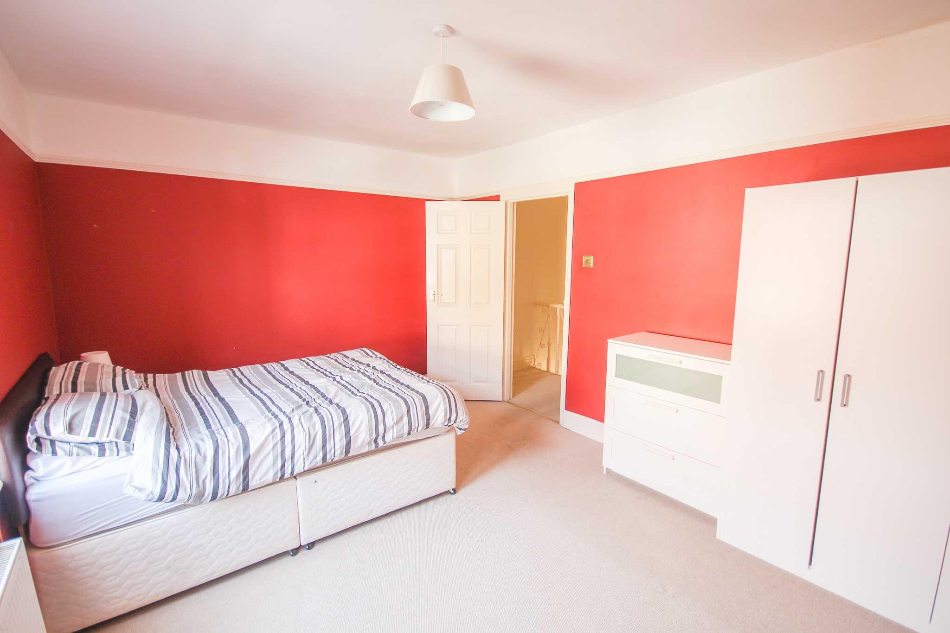Explore Property
Tenure: Freehold
Hall
With laminate flooring.
Dining Room 3.63m x 4.62m - maximum measurements include stairs
With window outlook to the rear, feature open fireplace, stairs to first floor landing, central heating controller and radiator.
Lounge 3.34m x 3.54m plus bay recess (maximum measurements)
With window outlook to the front and radiator.
Kitchen 2.41m x 4.64m
Fitted with timber effect worktops and cream doors with a range of units, space for freestanding electric cooker, space for fridge freezer, one and a half sink drainer unit with mixer tap, plumbing for dishwasher, plumbing for washing machine, window with outlook to the rear and side and door leading out to the side.
First Floor Landing
With hatch to roof space.
Bedroom One 3.32m x 4.62m - maximum measurements to recess
Window with outlook to the front and radiator.
Bedroom Two
Window with outlook to the rear.
Bedroom Three 2.32m x 2.45m
Window with outlook to the rear and radiator.
Bathroom 1.64m x 2.23m
White suite fitted with panel bath with mixer tap and shower over, pedestal hand basin with mixer tap, wc, tiled floor, part tiled walls and window with outlook to the side.
Garden
The garden is of low maintenance with decked area, gravel and is enclosed by part lap panel fencing.
Agents Notes
This is an ideal investment opportunity as the current vendor rents the property out to the hospital for £725pcm.

