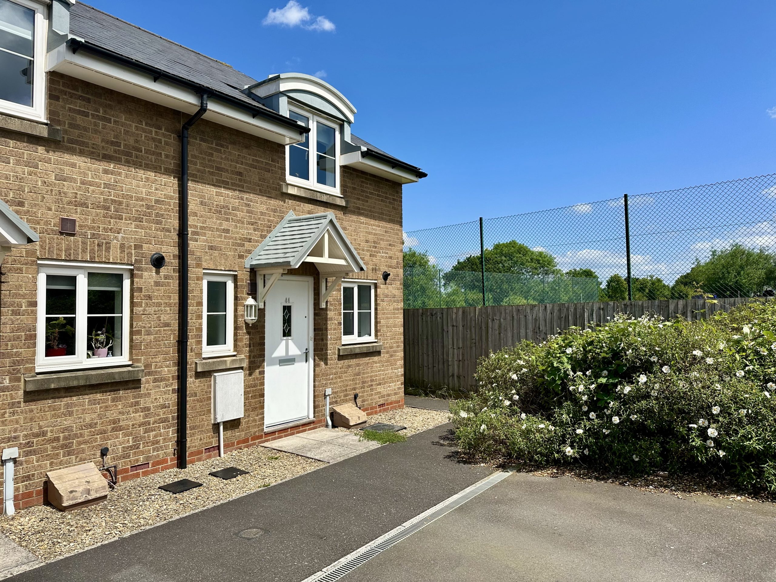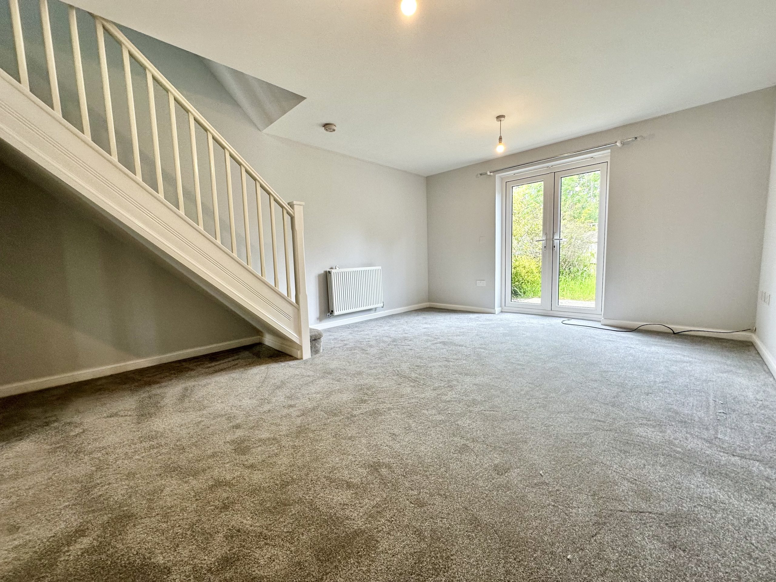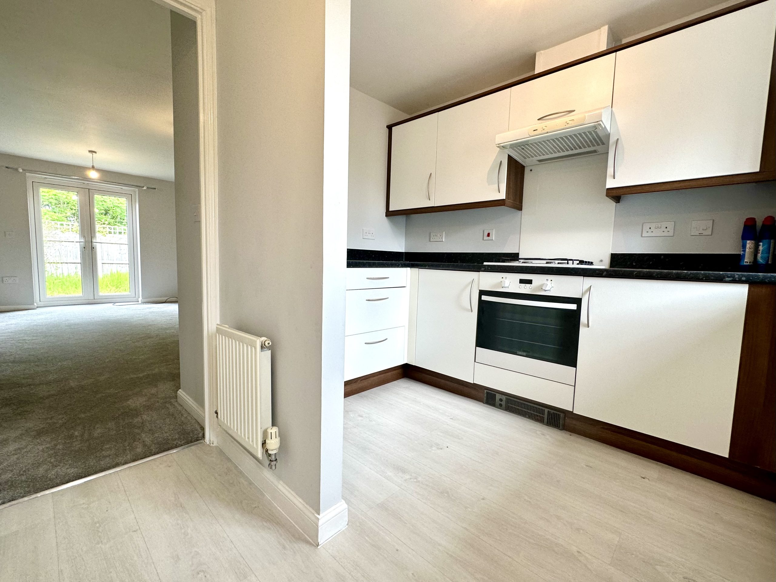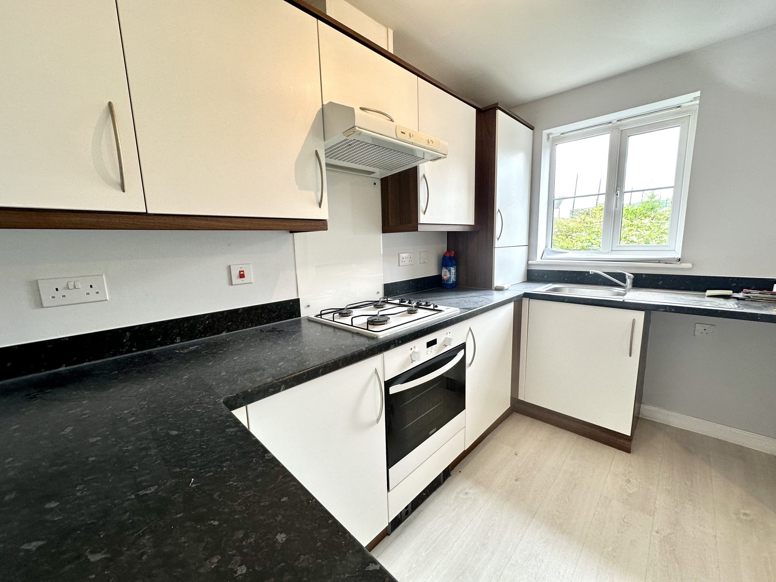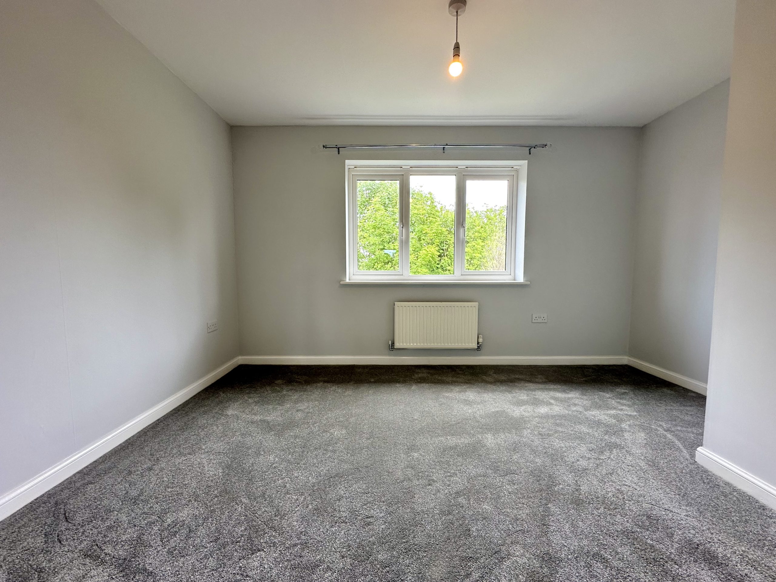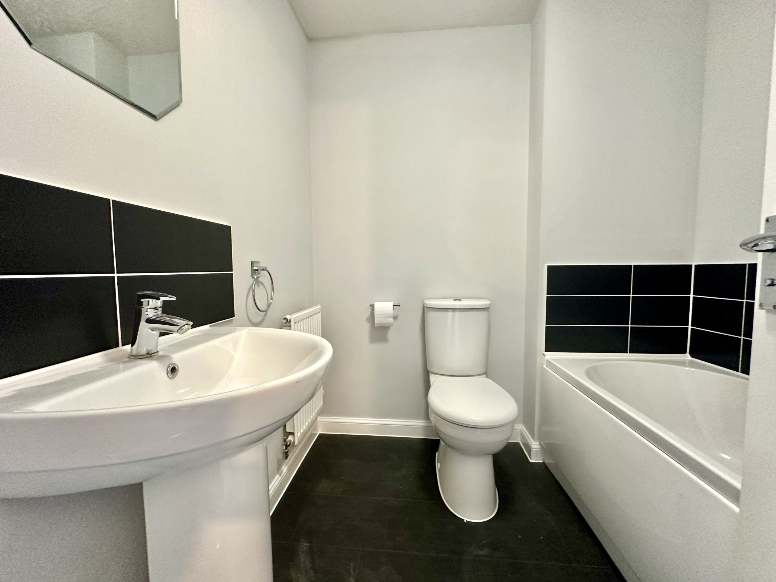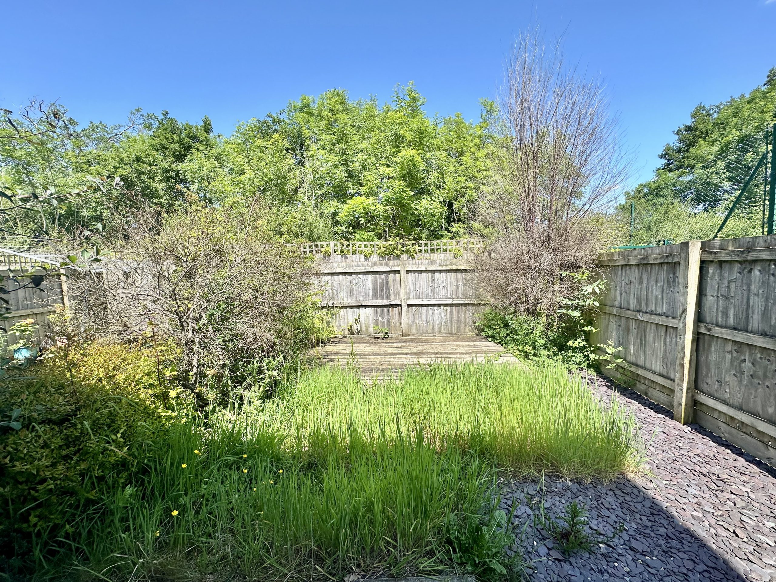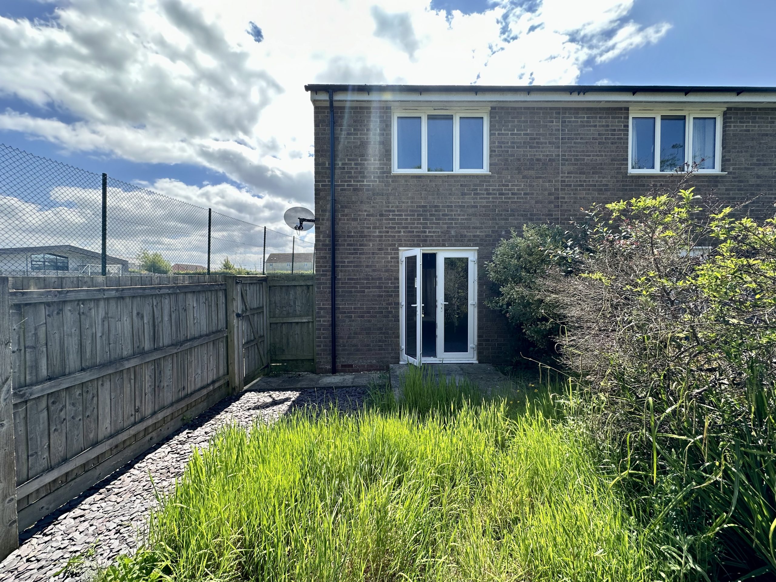Explore Property
Tenure: Freehold
Description
Towers Wills are delighted to market this well presented end terrace property in a cul de sac position. This ideal first time buy or investment opportunity is priced for immediate interest and early viewing is advised. Briefly comprises, hall, cloakroom, kitchen, lounge/diner, two double bedrooms, master with en-suite, family bathroom, rear garden and parking for two vehicles.
Entrance door leading into the hall.
Hall
With storage cupboard, telephone point and radiator.
Cloakroom
With close coupled WC, corner pedestal hand basin with part tiled splashback, radiator and window with outlook to the front.
Kitchen 1.88m (6'02'') x 3.08m (10'01'')
Fitted with pattern worktops and white doors with a range of wall and base units. ,A stainless steel sink drainer unit with mixer tap, four ring gas hob with oven under, space for fridge/freezer, plumbing for washing machine, cupboard housing the central heating boiler and window with outlook to the front.
Lounge/Diner 3.87m (12'08'') x 5.29m (17'04'') to include stairs to first floor landing
A good size lounge diner with double doors leading out to the rear, stairs to first floor landing, central heating thermostat, radiator and TV point.
Landing
With hatch to roof space.
Bedroom One 3.72m (12'02'') x 3.88m (12'08'') to include cupboard over the stairs and en suite
With window outlook to the rear with lovely countryside views, cupboard over the stairs and radiator.
En-suite
Fitted with a shower, close coupled WC, pedestal hand basin with mixer tap and part tiled splashback, radiator and extractor fan.
Bedroom Two 2.59m (8'05'') x 3.87m (12'08'')
With window outlook to the front and radiator.
Bathroom 1.91m (6'03'') x 1.94m (6'04'')
A white suite with panel bath and mixer tap, close coupled WC, pedestal hand basin, mixer tap and part tiled splashback, radiator and extractor fan.
Garden
A low maintenance rear garden with lawned area, decking, enclosed by part lap panel fencing and gate leading out to the side.
Parking
There is allocated parking for two vehicles.

