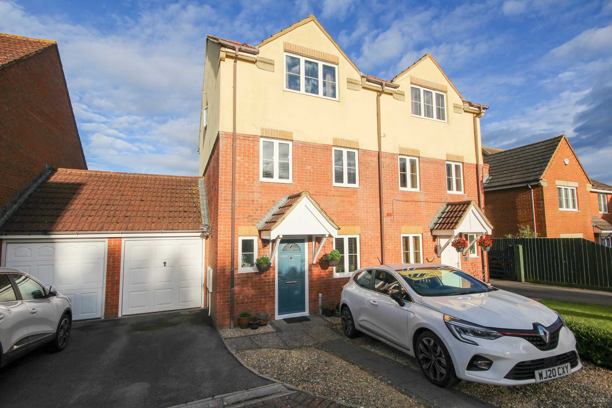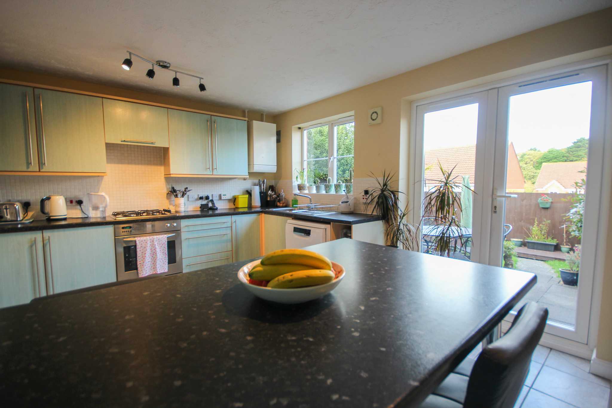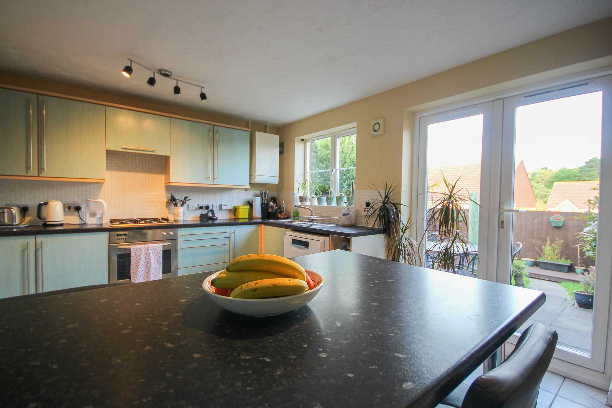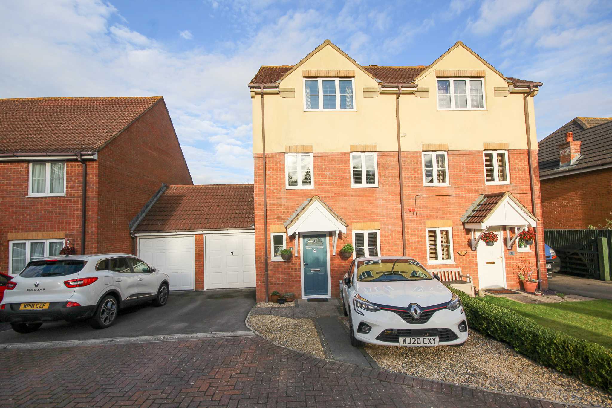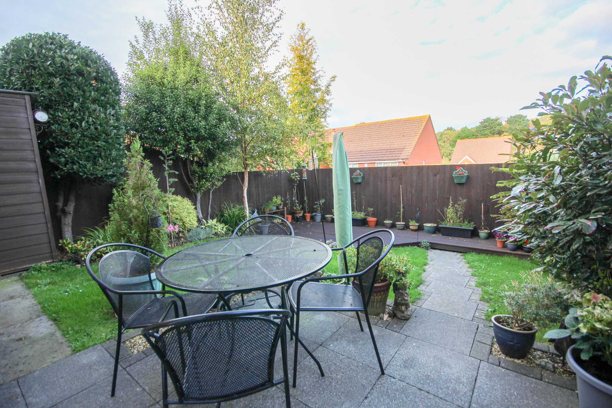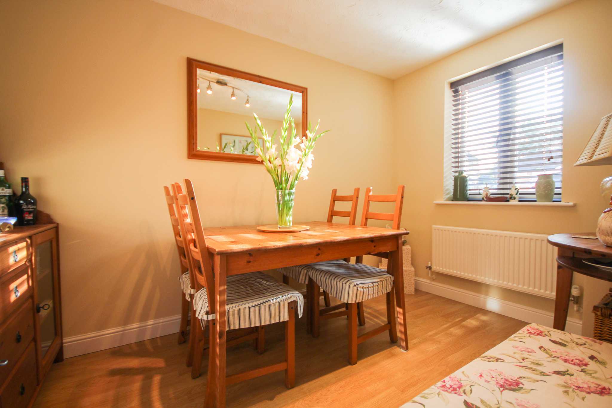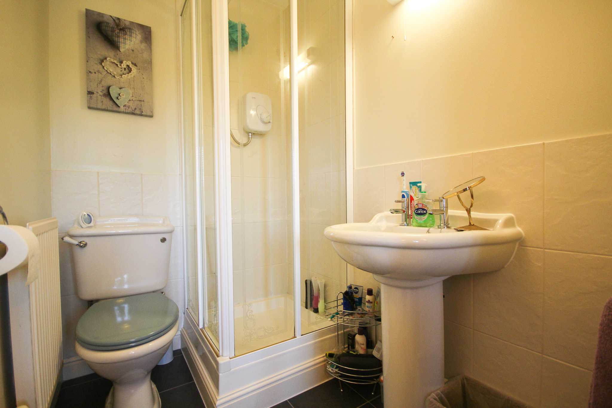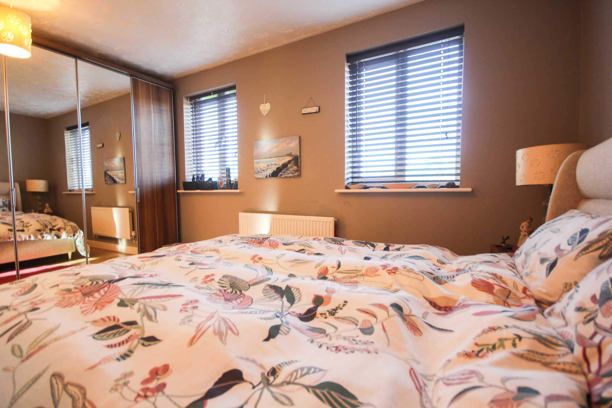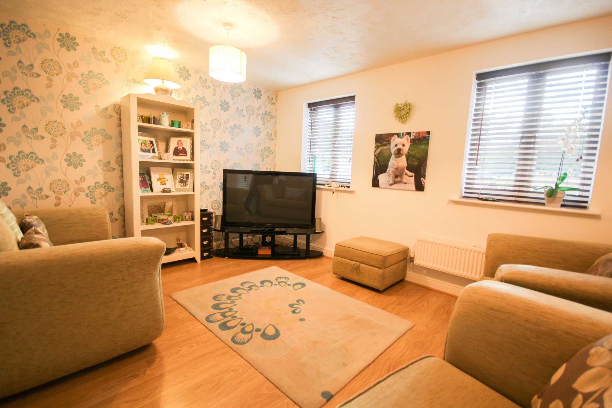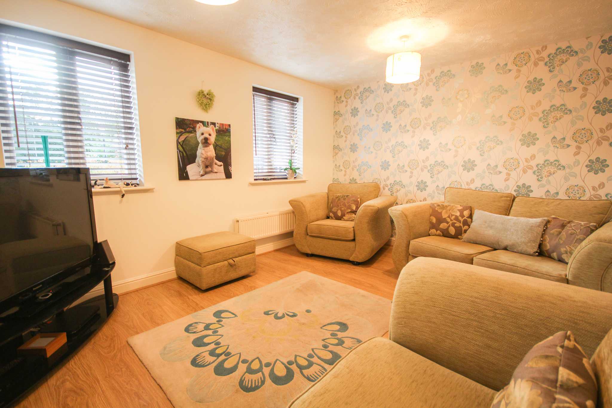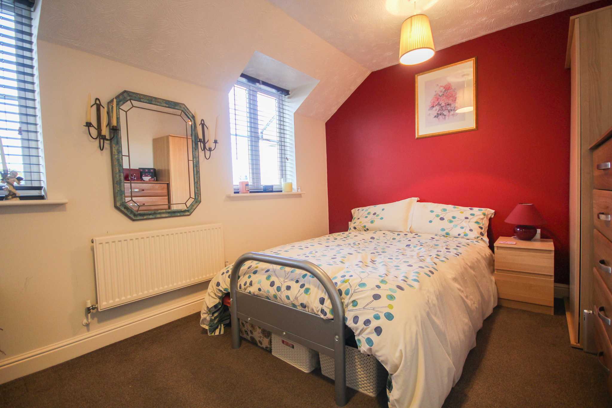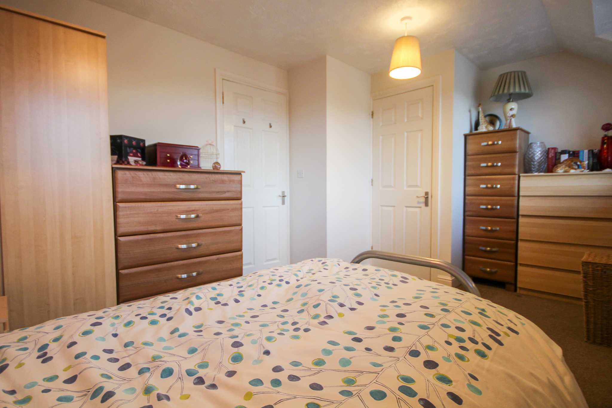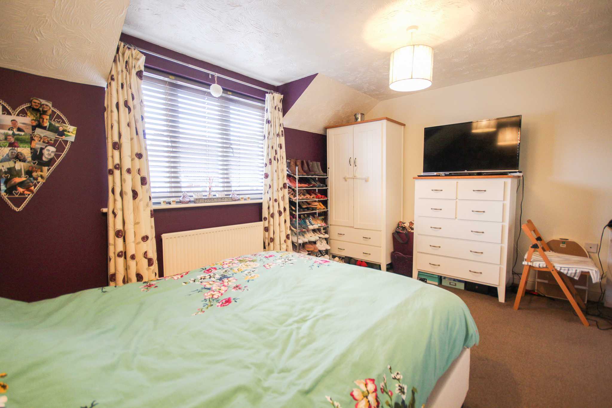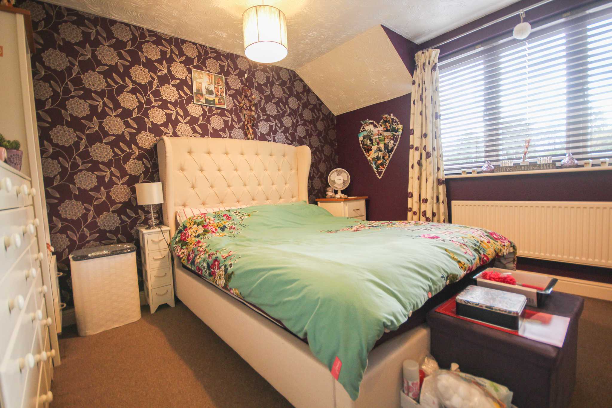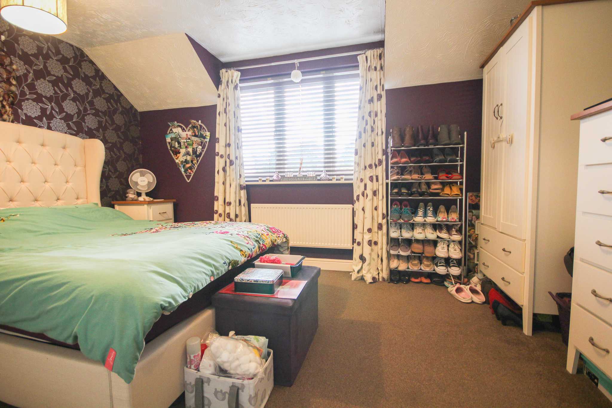Explore Property
Tenure: Freehold
Reception Hall
Timber laminate floor, radiator, staircase rising to the first floor, central heating thermostat, a good size cloak cupboard, a good size utility cupboard having plumbing for automatic washing machine, a worktop with cupboard under, wall cupboard, floor tiling, extractor fan.
Cloakroom
Fitted with a white suite comprising: A close coupled wc, timber laminate floor, pedestal handbasin, wall tiling, radiator.
Kitchen/Breakfast Room 12' 6" x 14' 2" ( 3.81m x 4.32m )
Well fitted with a range of units with black marble effect worktops with coloured timber doors and stainless steel door furniture comprising: A worktop with inset one and half bowl single drainer stainless steel sink unit with mixer tap, one cupboard under, a stainless steel four ring gas hob unit with stainless steel oven, drawers and cupboards under, two large double wall cupboards, floor tiling, wall tiling, radiator, peninsular breakfast bar (being a very good size), good size larder cupboard, a gas boiler providing central heating and domestic hot water, double glazed door to the rear.
Dining Room 11' 3" x 7' 4" ( 3.43m x 2.24m )
Outlook at the front, radiator, timber laminate floor.
First Floor Landing
Staircase rising to the second floor, radiator.
Sitting Room 14' x 11' 3" ( 4.27m x 3.43m )
Timber laminate floor, two windows to the front of the property enjoying a fine open aspect.
Master Bedroom 14' 2" x 9' 4" ( 4.32m x 2.84m )
Two windows to the rear enjoying a fine open aspect, timber laminate floor.
En-suite
Having a corner shower cubicle, pedestal handbasin, radiator, close coupled wc, extractor fan, floor tiling, wall tiling, shaver light/socket.
Second Floor Landing
Radiator.
Bedroom Two 14' 1" x 11' 4" ( 4.29m x 3.45m )
Views to the front, radiator, hatch to the roof space.
Bedroom Three 14' 2" x 9' 5" max ( 4.32m x 2.87m max )
Two windows to the rear, radiator, airing cupboard with a pre-insulated hot water cylinder and immersion heater, slatted shelving.
Family Bathroom
Fitted with a tiled panel bath with shower over and screen, pedestal handbasin, wall tiling, close coupled wc, recess lighting, heated towel rail, timber laminate floor.
Outside
To the rear of the property there is a fine garden being laid to lawn and also having a decked area, patio area, good size shed, outside tap and is enclosed by lap panelled fencing.
Driveway
To the front of the property is a gravelled area providing parking whilst there is also a drive which leads to a:
Garage
With up and over door, light and power connected, eaves storage, glazed door to the garden.

