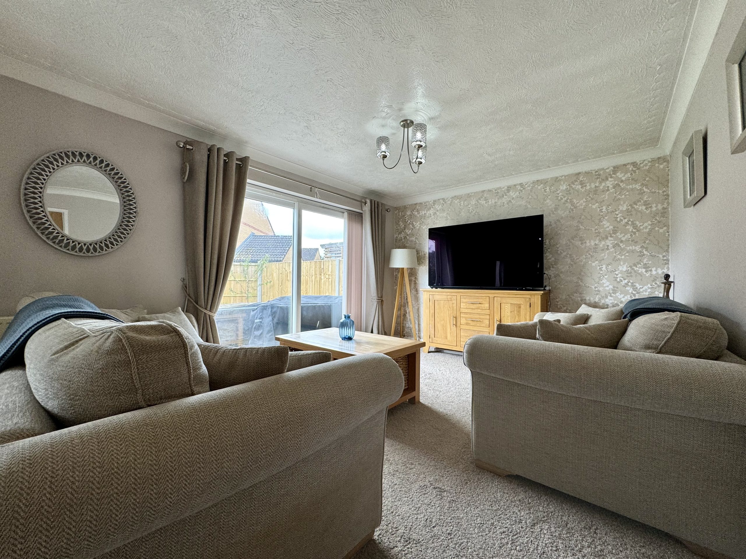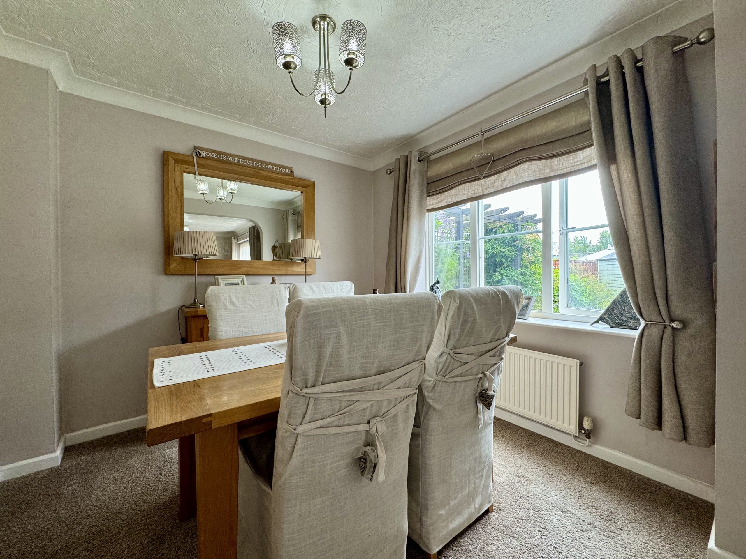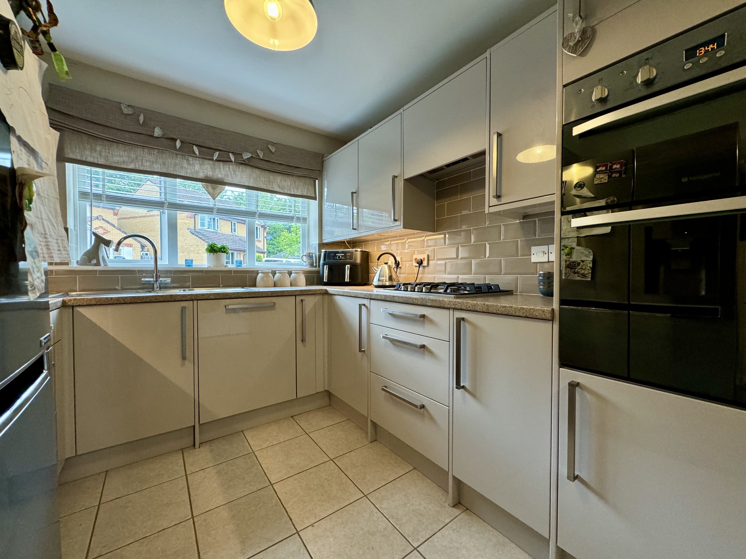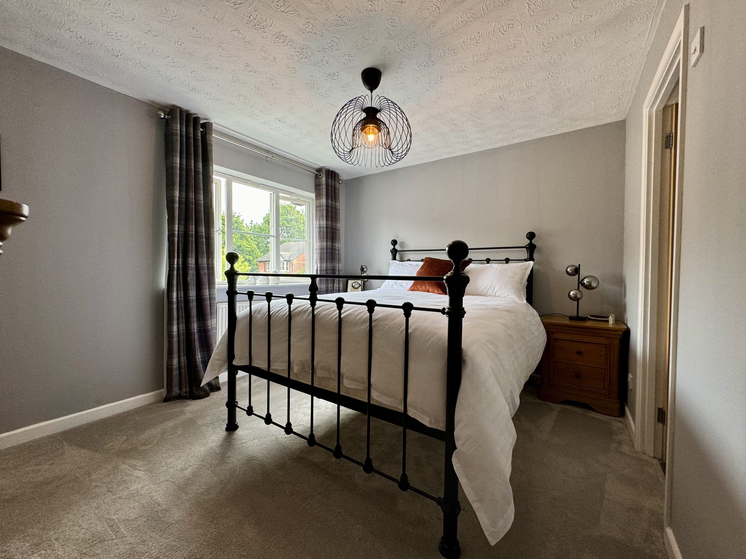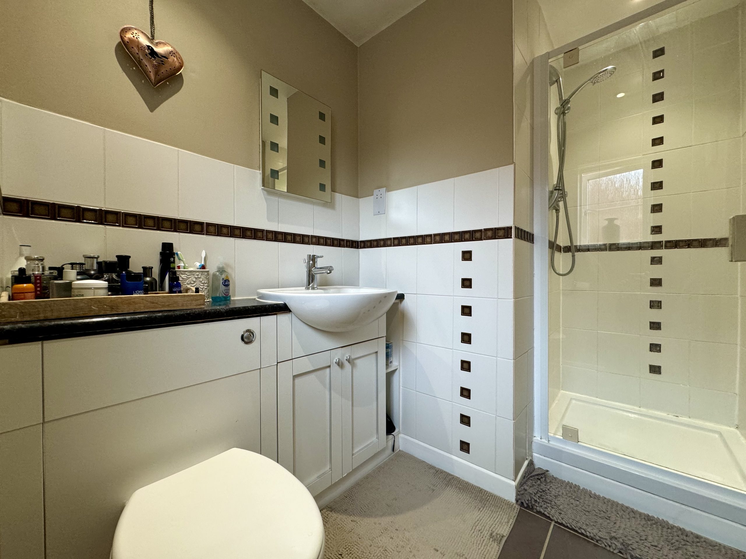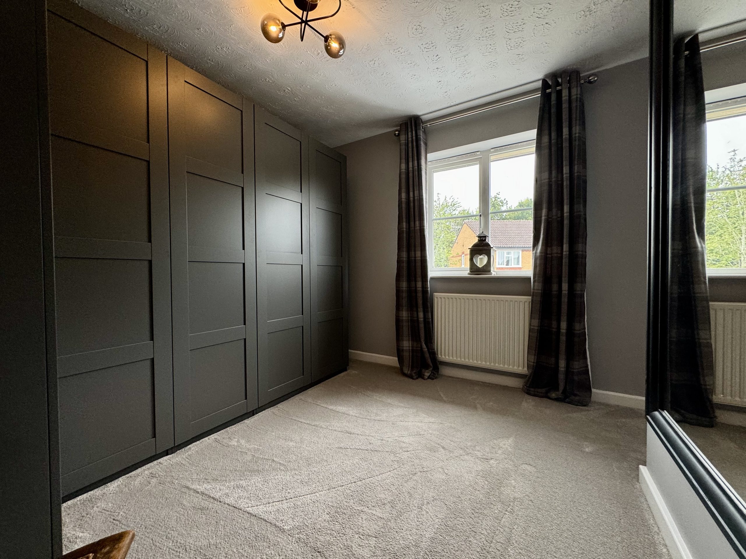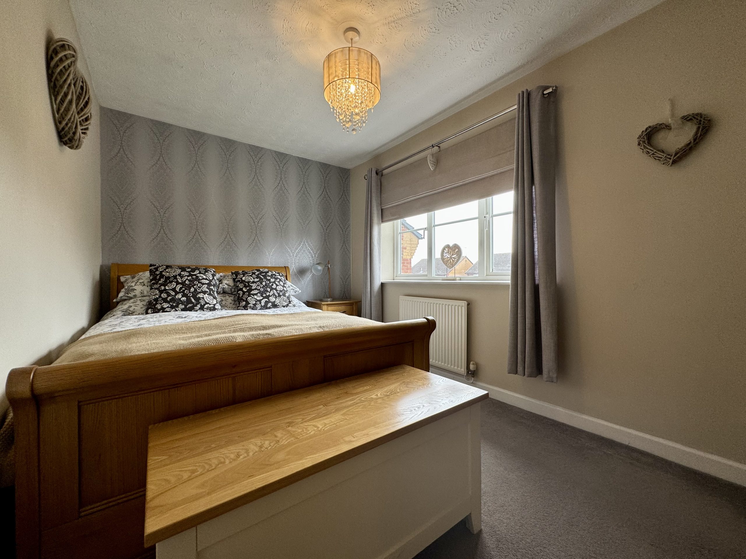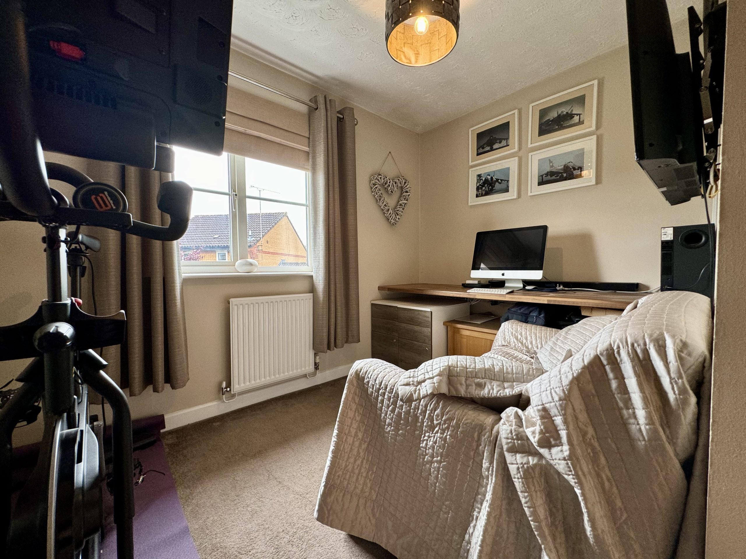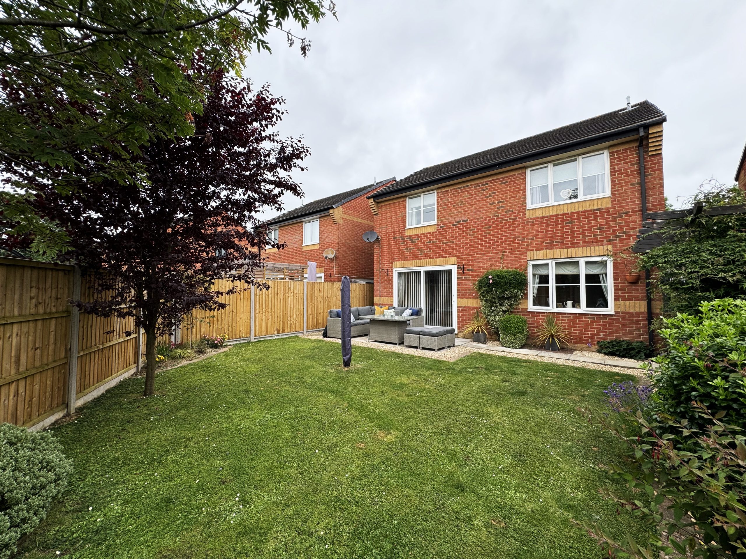Explore Property
Tenure: Freehold
Description
Towers Wills are pleased to offer to market this superbly presented, three/four bedroom detached property, lying in a popular residential area of the Brympton Estate. The property benefits from; entrance hall, downstairs cloakroom, lounge, dining area, kitchen, three bedrooms with flexibility for a fourth, master bedroom with en-suite, family bathroom, mature south facing garden, off road parking for multiple cars and garage. The property has been well maintained throughout and offers generous master bedroom with walk-in wardrobe and en-suite.
Entrance Hall
Double glazed composite door to the front, door to the w.c, stairs to the first floor, under stairs cupboard, radiator and laminate floor.
Downstairs W.C 0.71m x 1.90m
Double glazed window to the front, wash hand basin with cupboard, low level w.c, wall mounted heated towel and laminate flooring.
Kitchen 4.44m x 2.58m
Comprising of a range of wall, base and drawer units, work surfacing with stainless steel sink drainer unit with mixer tap, integrated four ring gas hob, integrated oven, plumbing for washing machine, space for tumble dryer, space for American style fridge freezer, tiled floor, double glazed window to the front, radiator and double glazed patio door to the rear.
Lounge 4.56m x 3.34m
Double glazed patio sliding doors to the rear, coved ceiling and radiator.
Dining Area 2.59m x 2.71m
With door to the kitchen, double glazed window to the rear, radiator and coved ceiling.
First Floor Landing
Doors to all first floor accommodation and a storage cupboard.
Master Bedroom 3.04m x 3.61m
Double glazed window to the front, radiator, door to en-suite, storage cupboard and entrance to walk-in wardrobe/bedroom three.
En-suite 1.68m x 2.70m
Comprising walk-in shower, wash hand basin with storage under, low level w.c, tiled floor, double glazed window to the side and extractor fan.
Bedroom Two 4.22m x 2.42m
Double glazed window to the rear and radiator.
Bedroom Three/Walk-in Wardrobe 3.01m x 2.56m
Double glazed window to the front and radiator.
Bedroom Four 2.06m x 3.61m
Double glazed window to the rear and radiator.
Family Bathroom 2.11m x 1.71m
Suite comprising white panel bath with shower over, wash hand basin, low level w.c, wall mounted heated towel rail, tiled floor, part tiled walls and double glazed window to the side.
Front Garden
To the front of the property is off road parking for two vehicles and in turn leads to the garage.
Garage
With ‘up and over’ door.
Rear Garden
A well mature garden being mainly laid to lawn with patio area, mature shrubs and bushes and gated side access to the front.


