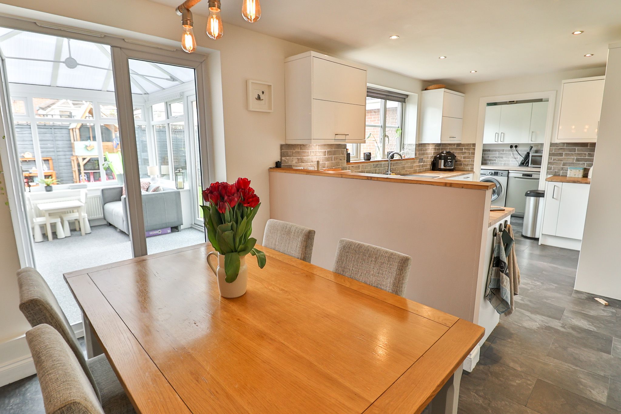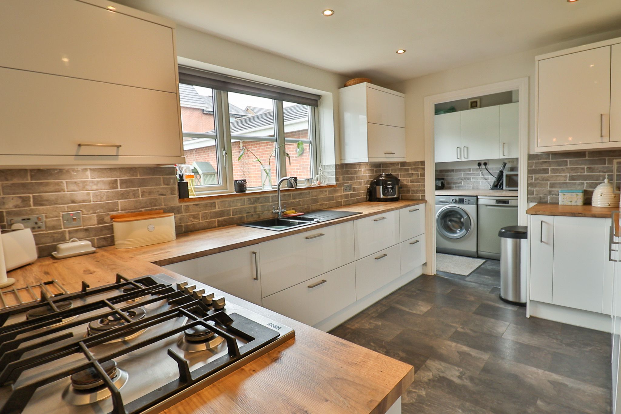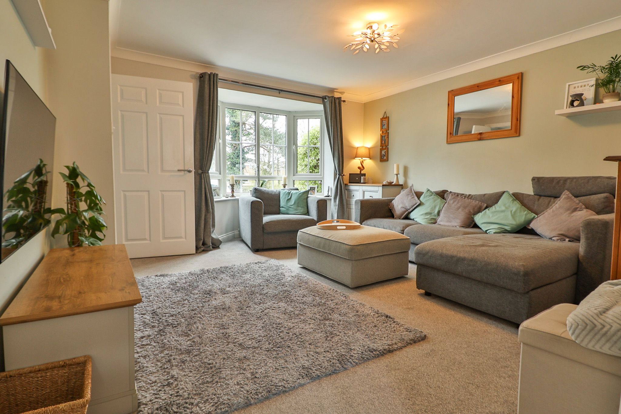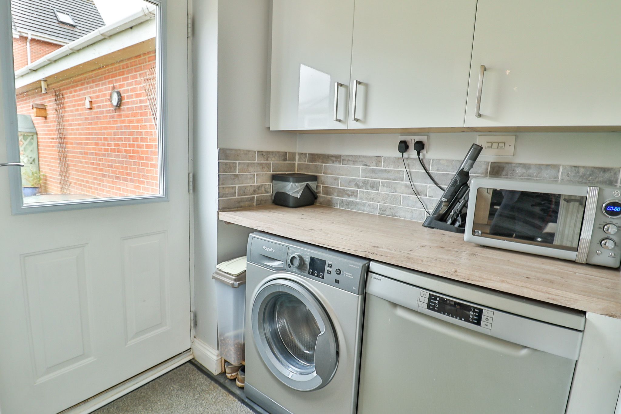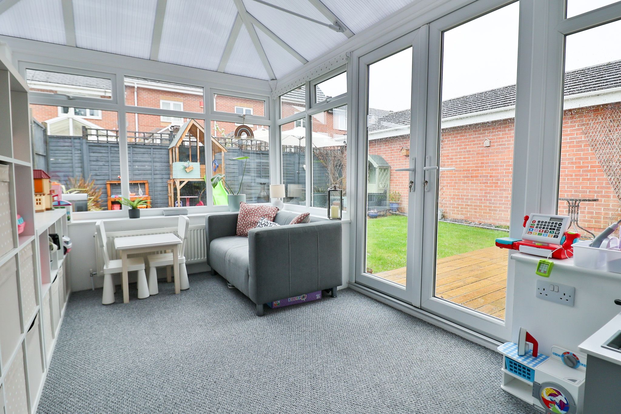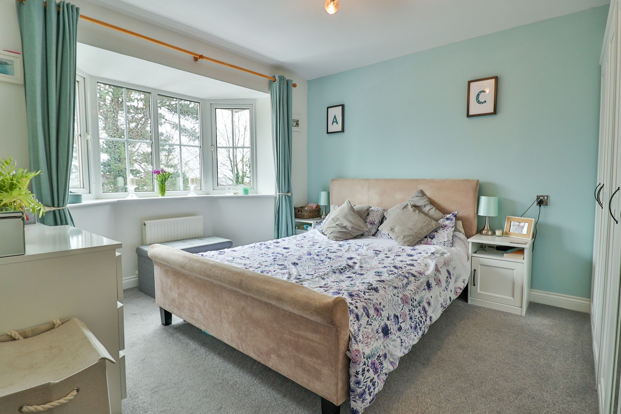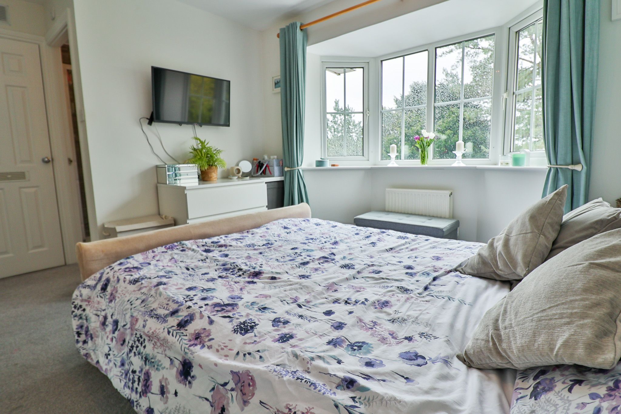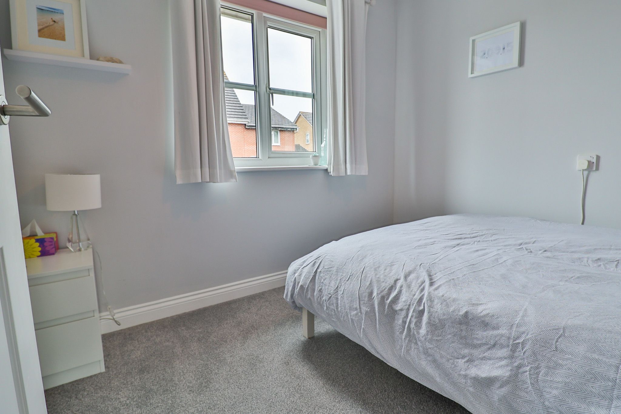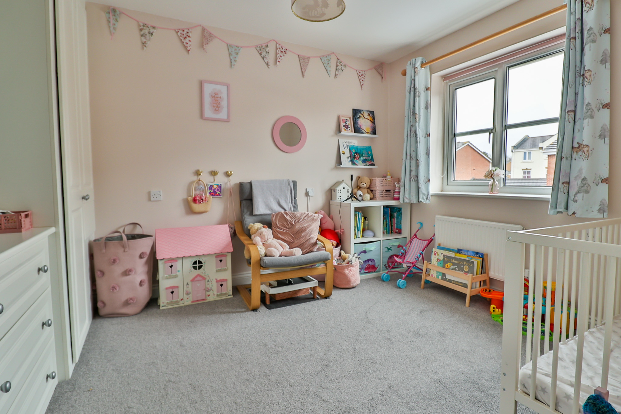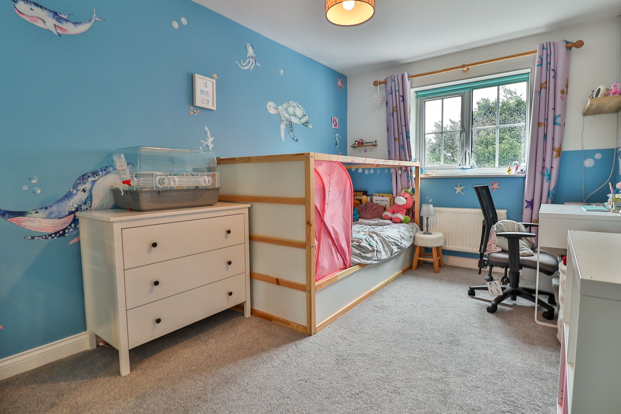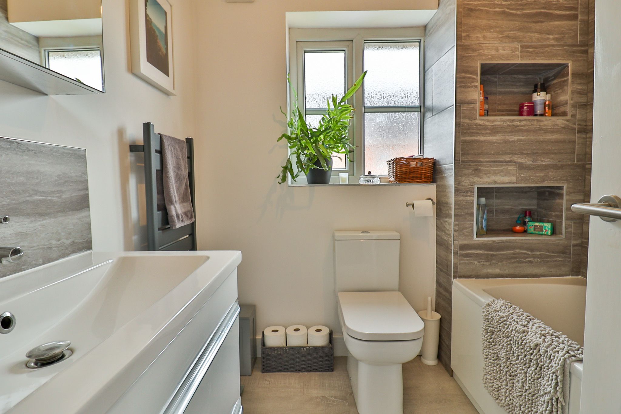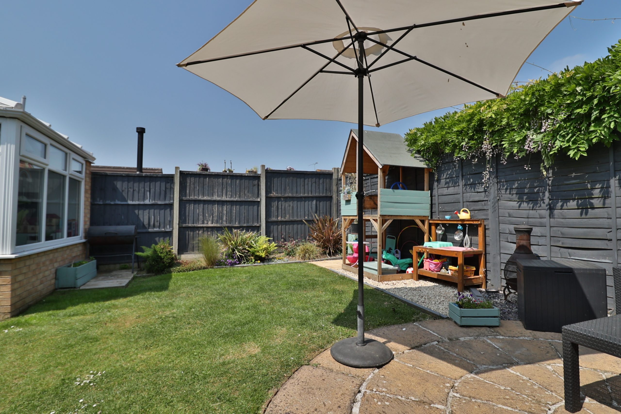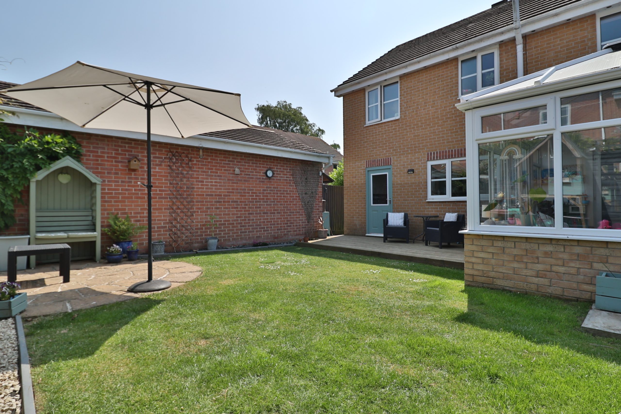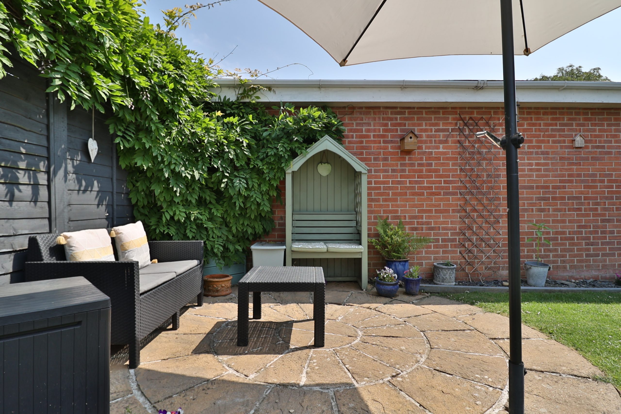Explore Property
Tenure: Freehold
Description
Towers Wills welcome to the market this immaculately presented, four bedroom detached family home, situated in a private tucked-away cul-de-sac position, within easy reach of local schools and the towns amenities. Early internal inspection is strongly advised to fully appreciate this beautiful home, where accommodation briefly comprises; reception hallway, living room, kitchen/diner, conservatory, utility room, cloakroom, four bedrooms, en-suite, family bathroom, driveway, garage and enclosed rear garden.
Reception Hallway
Double glazed door to the front, stairs to the first floor and radiator.
Living Room
A light and spacious family living room with bay window to the front, two radiators and under stairs storage cupboard.
Kitchen/Diner
A perfect area for entertaining with family and friends; a well presented fitted kitchen comprising of a range of wall, base and drawer units, work surfacing with inset sink/drainer, integrated five ring gas hob, integrated double electric oven, integrated fridge/freezer, double glazed window to the rear and being open plan to the dining area.
Dining Area
With ample room for dining table and chair set, radiator and in turn leading through to the conservatory.
Conservatory
With pleasant outlook onto the rear garden, windows to both side and rear and double glazed French doors leading out to the rear garden.
Utility Room
Comprising of continuation of matching wall and base units, work surfacing, plumbing for washing machine, plumbing for dishwasher, space for additional under counter fridge/freezer and double glazed door to the rear garden.
Cloakroom
Comprising wash hand basin, w.c, heated towel rail and double glazed window to the side.
First Floor Landing
Stairs from reception hallway and loft access.
Master Bedroom
With double glazed bay window to the front, airing cupboard and radiator.
En-suite
Comprising of a modern suite comprising of shower cubicle, wash hand basin with vanity unit under, w.c, extractor fan, radiator, tiling and double glazed window to the front.
Bedroom Two
With double glazed window to the rear, fitted wardrobes and radiator.
Bedroom Three
Double glazed window to the front, fitted wardrobes and radiator.
Bedroom Four
Double glazed window to the rear and radiator.
Bathroom
A luxurious fitted suite comprising of bath with mixer tap and shower over, wash hand basin with vanity unit under, w.c, heated towel rail, recess alcoves, heated towel rail and double glazed window to the rear.
Outside
To the front of the property is a block paved driveway, providing ample off road parking for three vehicles.
Garage
With ‘up and over’ door, power and light.
Rear Garden
The rear garden is majority laid to lawn with patio area and gated side access.


