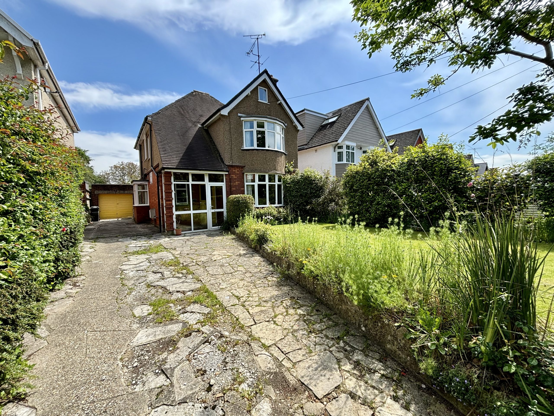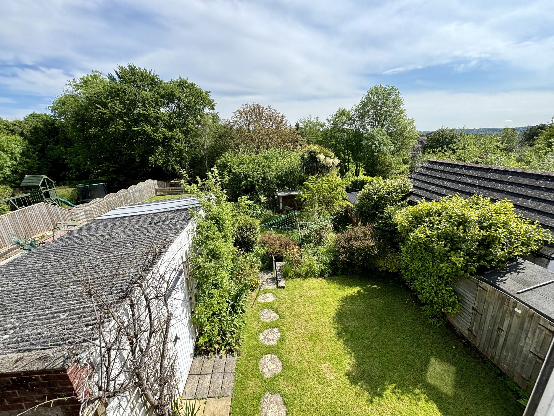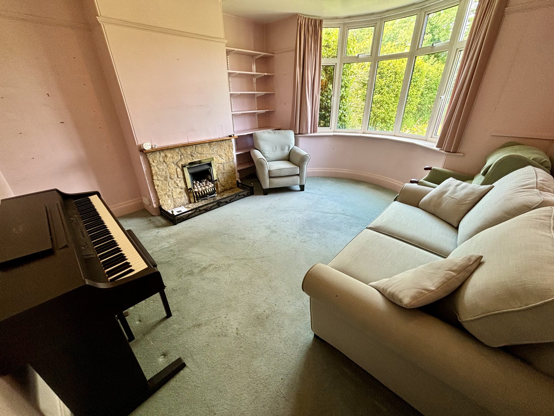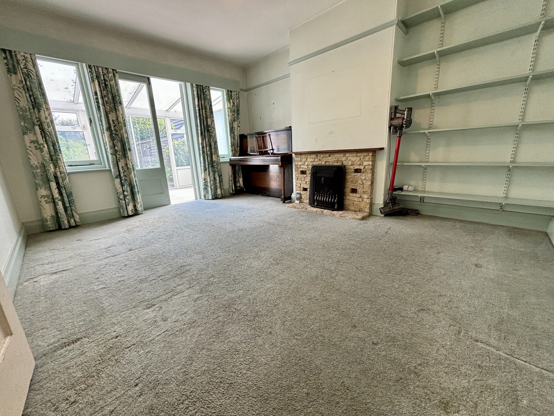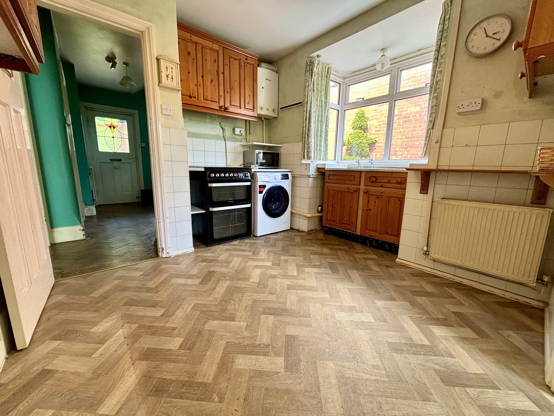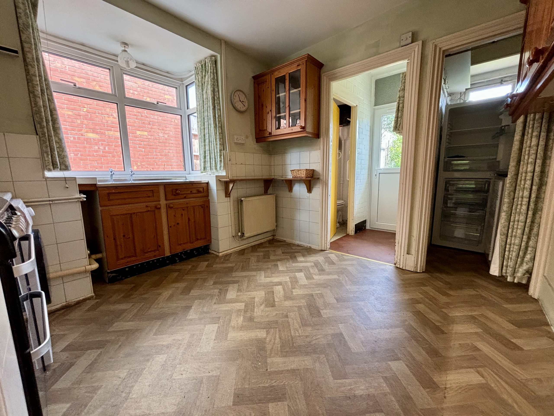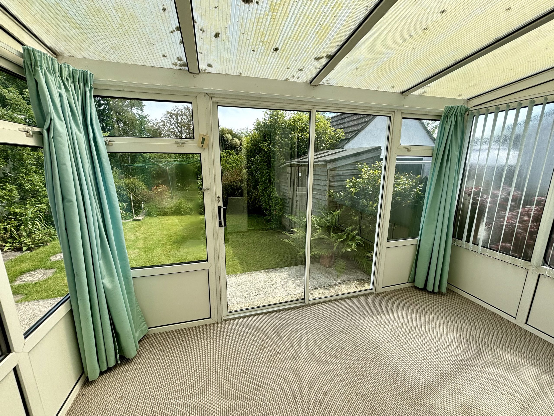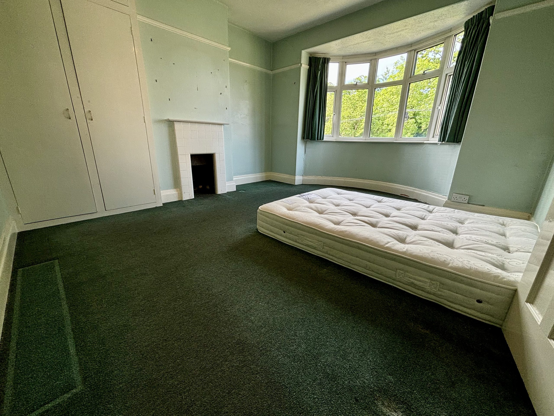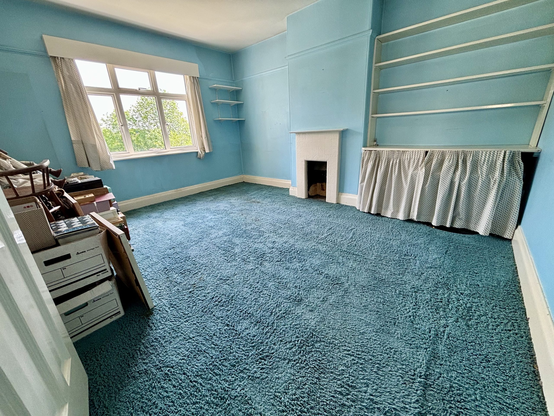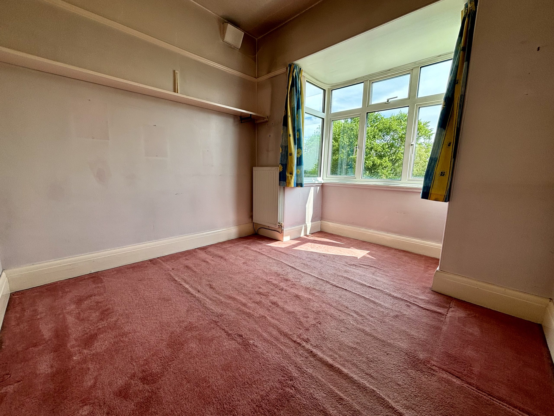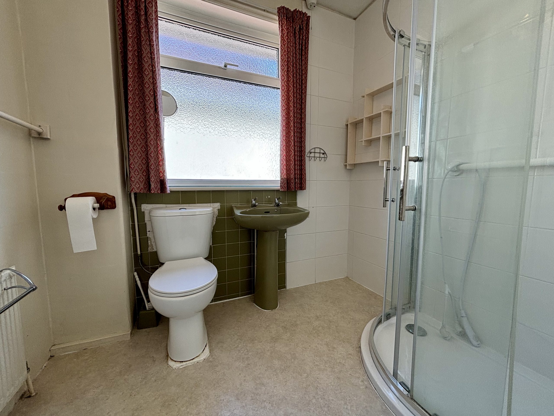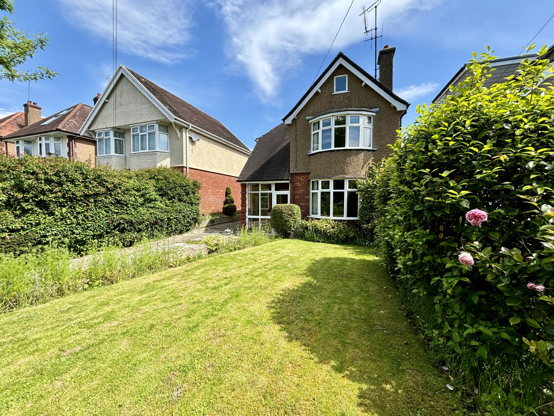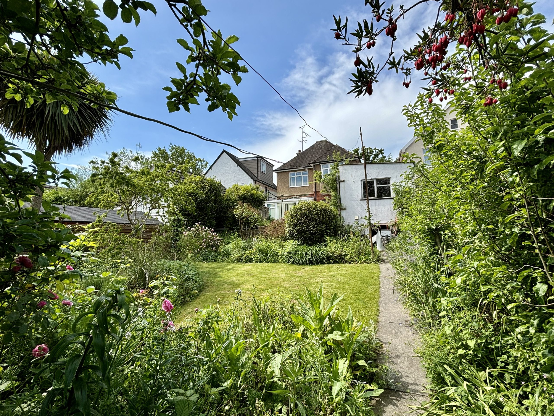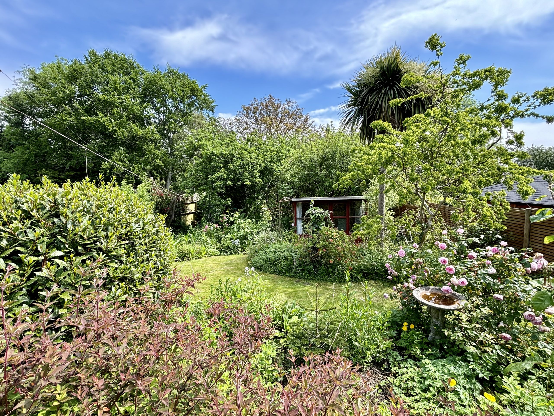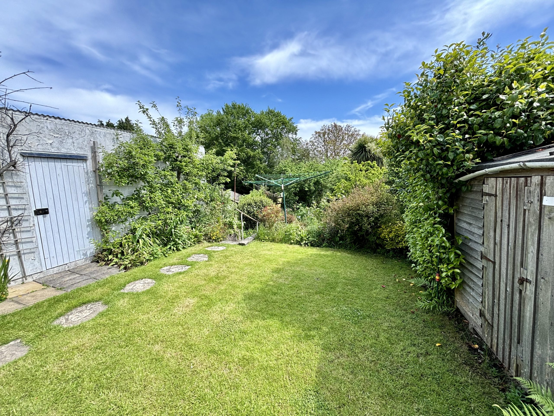Explore Property
Tenure: Freehold
Description
Towers Wills welcome to market this detached home situated in the upper stretch of Goldcroft Road, Yeovil. The property is in need of modernisation and benefits from ample driveway parking, garage, downstairs WC, lounge, separate dining room, conservatory and kitchen. Whilst upstairs three bedrooms, shower room and a useful loft space. Outside a large rear garden completes this fantastic opportunity for those looking to put their own stamp on a property.
Porch 0.87m x 2.41m
Double glazed door to the front and double-glazed windows to the front and rear.
Entrance Hall
Single glazed door and stain glass window to the porch, radiator, under stairs storage cupboard and parquet flooring.
Lounge 4.26m into bay x 3.82m
Double glazed window to the front.
Dining Room 4.57m x 3.52m
Two single glazed windows to the conservatory and single glazed French doors to the conservatory.
Conservatory 2.47m x 3.57m
Double glazed windows to the sides and rear and double glazed patio doors to the rear garden.
Kitchen 3.19m x 3.39m – into window recess
Comprising of a range of wall, base and drawer units, work surfacing with stainless steel one and a half bowl sink/drainer, double glazed window to the side, space for gas cooker, space for washing machine, gas boiler, radiator and larder cupboard (1.47m x 0.83m) with space for fridge freezer.
Rear Lobby 1.51m x 0.92m
Double glazed door to the rear.
W.C 1.47m x 0.79m
With w.c and single glazed window to the side.
First Floor Landing
Double glazed window to the side, radiator and walk-in storage cupboard housing immersion heater.
Bedroom One 4.43m into bay x 3.81m
Double glazed bay window to the front, built-in wardrobe and feature fireplace.
Bedroom Two 4.38m x 3.55m
Double glazed window to the rear and feature fireplace.
Bedroom Three 3.19m x 2.73m
Double glazed window to the rear and radiator.
Shower Room 2.32m x 1.72m
Comprising shower cubicle with electric shower, wash hand basin, w.c, double glazed window to the side, radiator and wall mounted electric fan heater.
Front Garden
Largely laid to lawn with planted borders. Ample driveway parking leads to garage at rear of property and outside tap to side.
Rear Garden
The extensive rear garden includes lawn and patio areas surrounded by lush, planted flower beds, mature shrubs and fruit trees. Two wooden sheds, summerhouse, greenhouse and pond are all hidden within this garden haven.
Agents Note
The property is being sold subject to an outstanding Grant of Probate application that is currently outstanding – please contact Towers Wills for more information.

