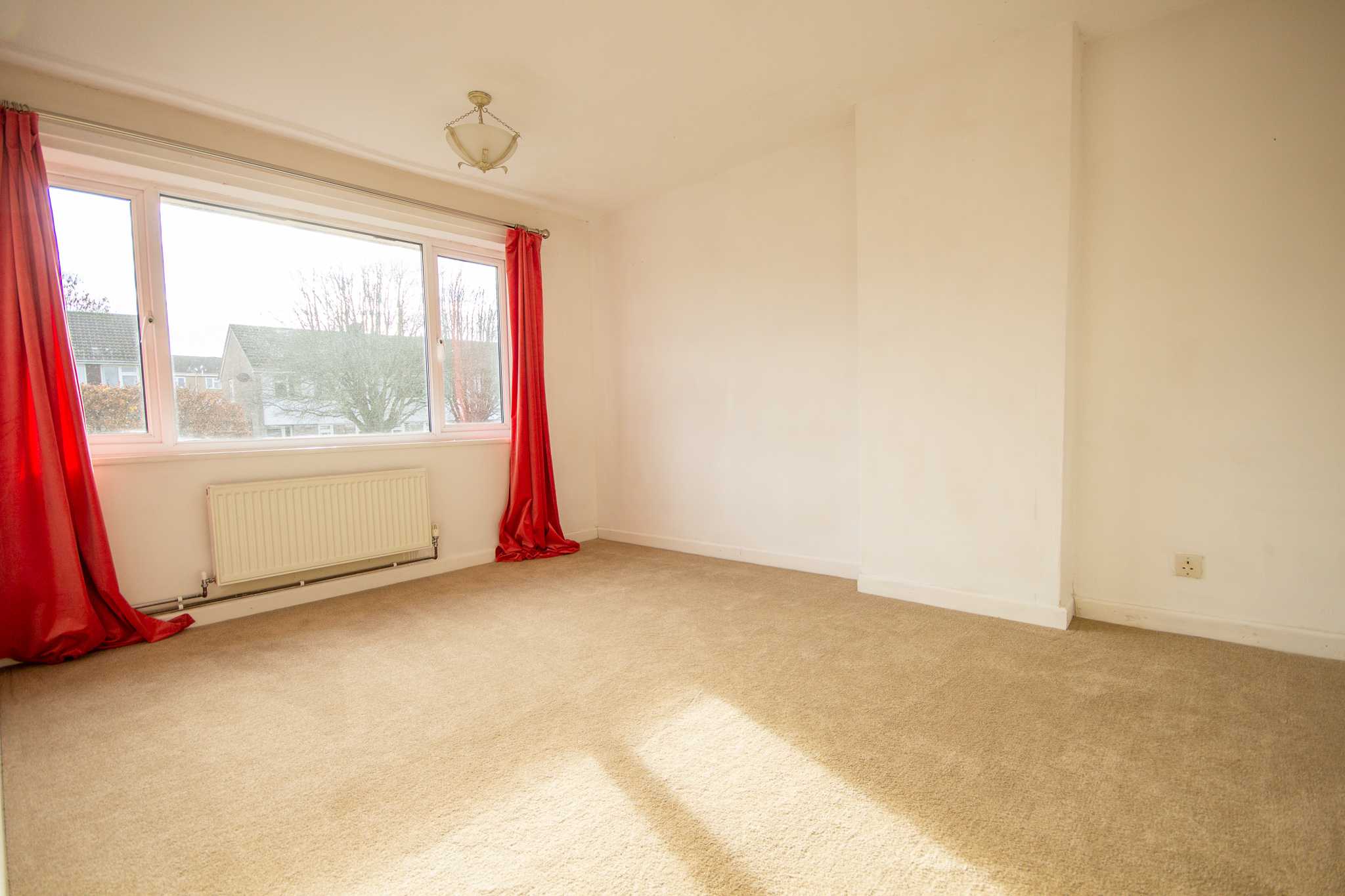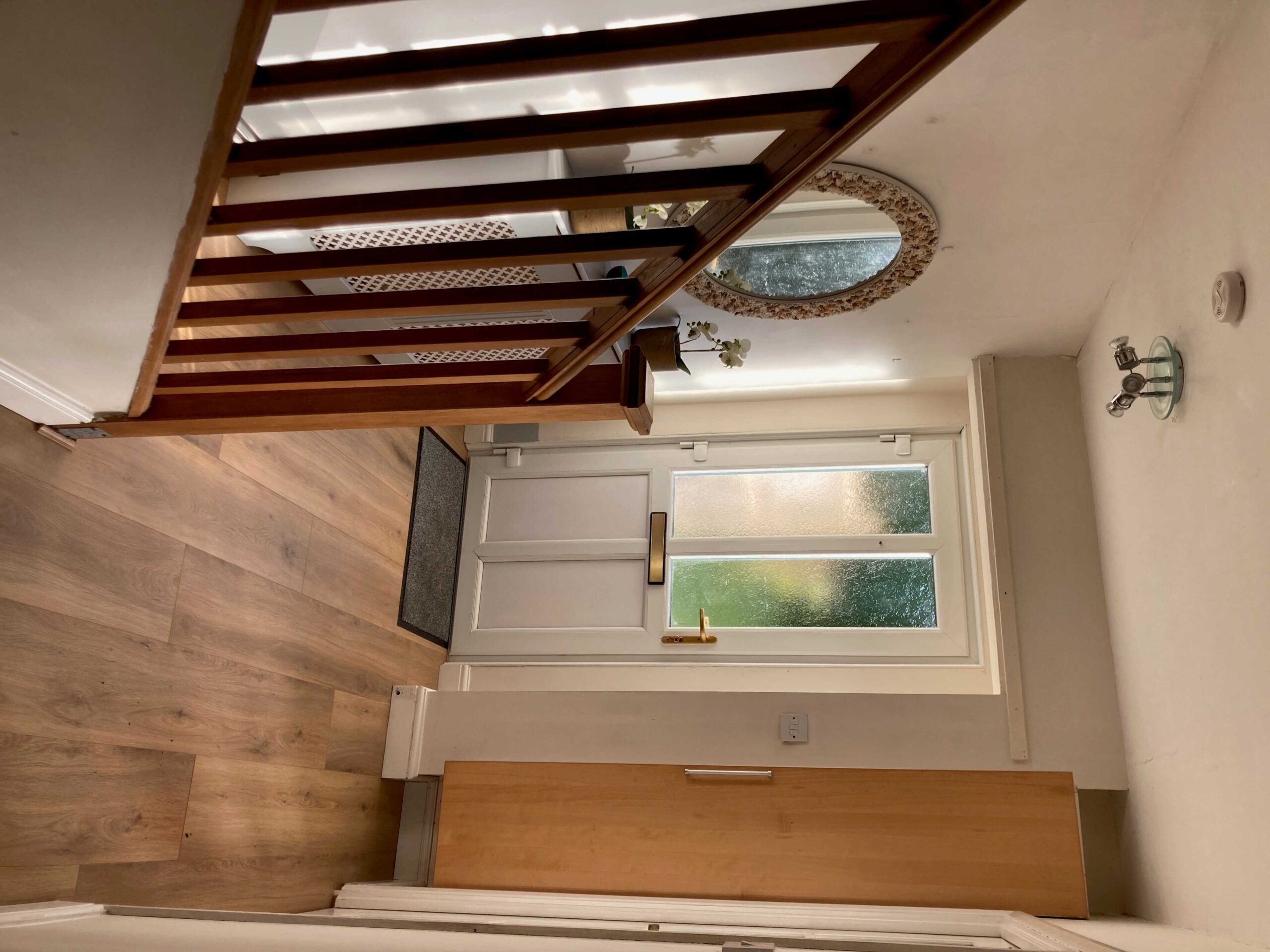Explore Property
Tenure: Freehold
This very well presented four bed family home has a good sized enclosed front garden, decking area to the rear, garage and off-road parking and includes downstairs WC, kitchen, diner, separate lounge, three bedrooms and family bathroom to the first floor and a fourth bedroom/loft room which offers great views! Being sold with no onward chain, the property has been recently decorated and has new flooring throughout. Priced for a quick sale, this is one not to miss out on! Please contact Towers Wills to arrange a viewing on 01935 577032.
Entrance Hall
Double glazed door to the front, radiator, under stairs cupboard, tall cupboard for shoe storage and doors leading to kitchen, downstairs w.c and lounge.
Lounge 3.19m x 4.71m - maximum measurements
Double glazed double doors lead from entrance hall into the lounge which includes double glazed window to the front, radiator and a gas fire with solid marble surround.
Downstairs W.C
Comprising w.c, wash hand basin with vanity unit, radiator and extractor fan.
Kitchen 5.17m x 2.87m - maximum measurements
Fitted with a range of wall, base and drawer units, work surfacing with inset one and a half bowl sink drainer unit, space for washing machine, dishwasher and fridge freezer, Range style cooker with gas hob and electric oven, cookerhood and being open to the:
Dining Area 4.14m x 2.89m - maximum measurements
Double glazed French doors to the rear, two double glazed skylights, radiator and cupboard housing the central heating boiler.
First Floor Landing
Stairs to ground and second floor attic room and a cupboard.
Bedroom One 3.98m x 3.24m - maximum measurements
Double glazed window to the front and radiator.
Bedroom Two 3.21m x 2.73m - maximum measurements
Double glazed window to the rear, built-in cupboard and drawers and radiator.
Bedroom Three 2.91m x 2.05m - maximum measurements
Double glazed window to the front and radiator.
Bathroom
Suite comprising jacuzzi bath with mixer tap shower over, twin wash hand basins, w.c, heated towel rail and double glazed window to the rear.
Second Floor Landing
Stairs from first floor landing.
Bedroom Four 5.18m x 4.08m - maximum measurements
Part restricted head height, double glazed dorma window to the rear, wash hand basin with vanity unit, radiator, cupboard and under eaves storage.
Front Garden
To the front there is a lawn area, enclosed by mature hedgerow, gate plus an outside light.
Rear Garden
To the rear is a decking area leading to the drive and garage plus an outside tap and rear light.
Garage
With 'up and over' doors.















