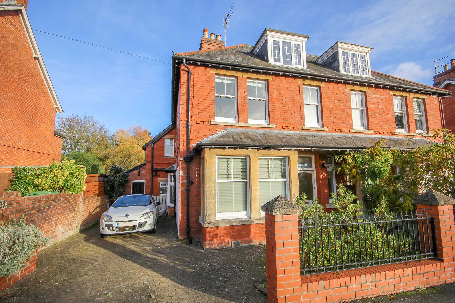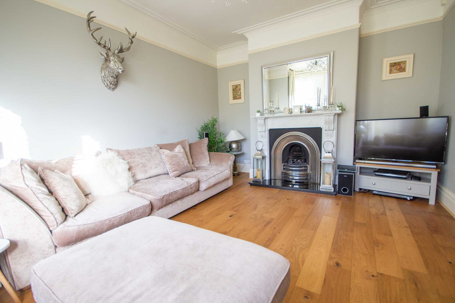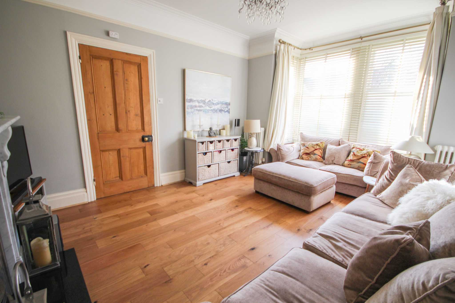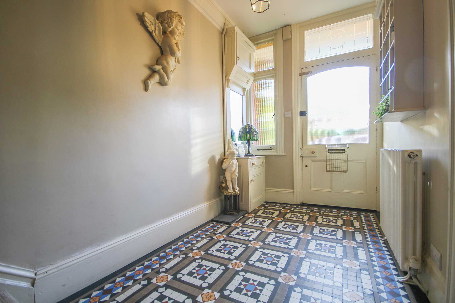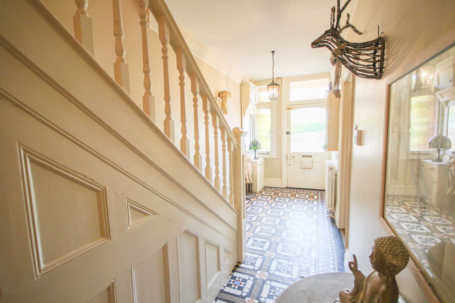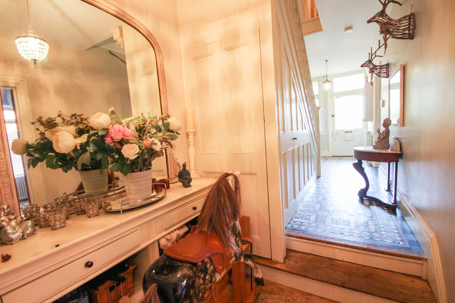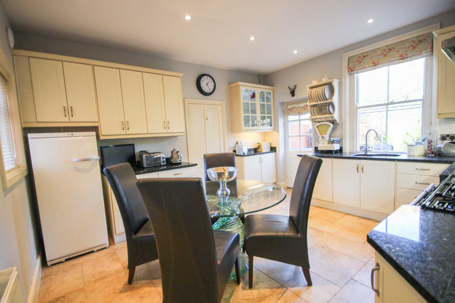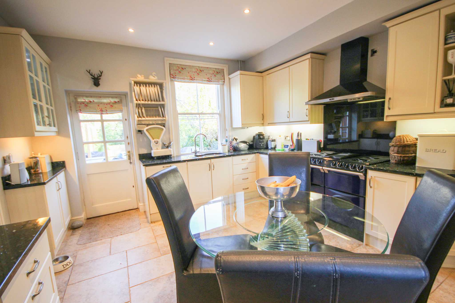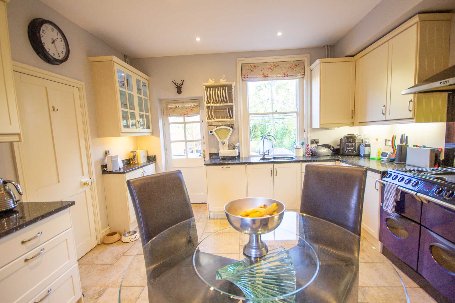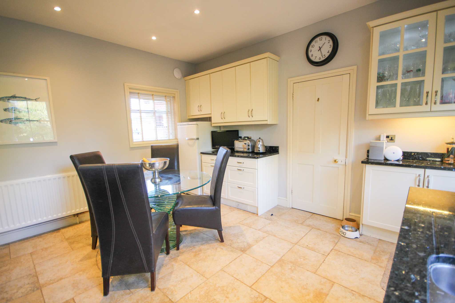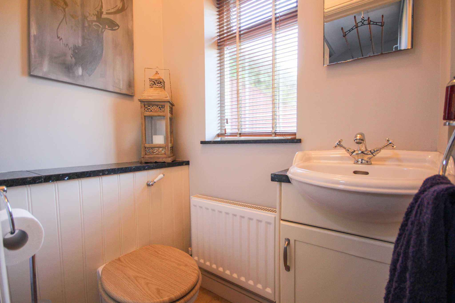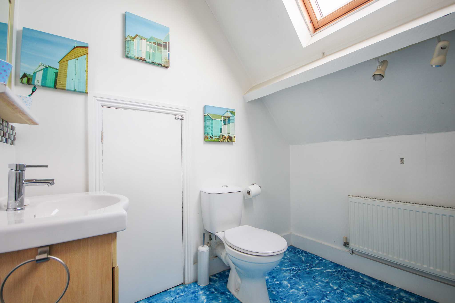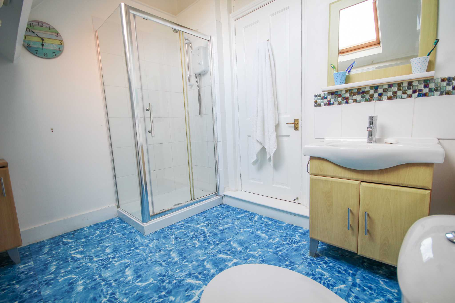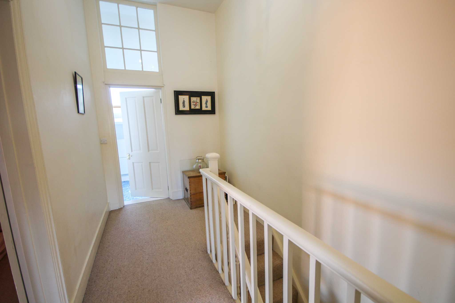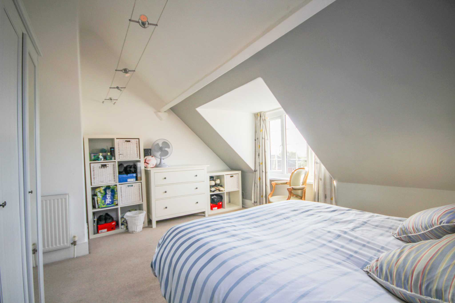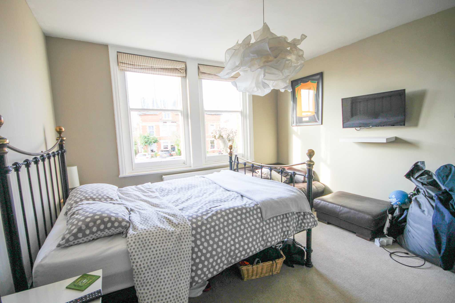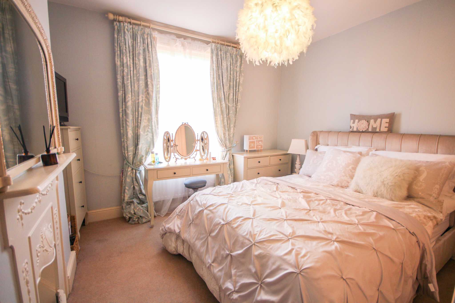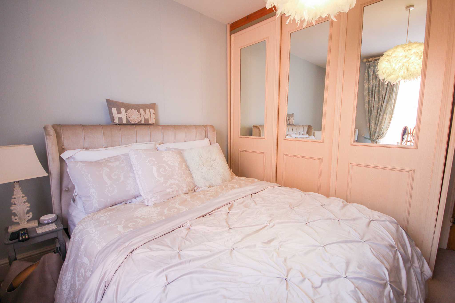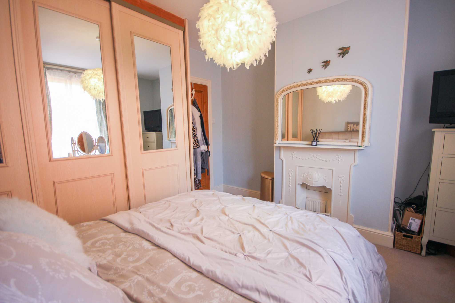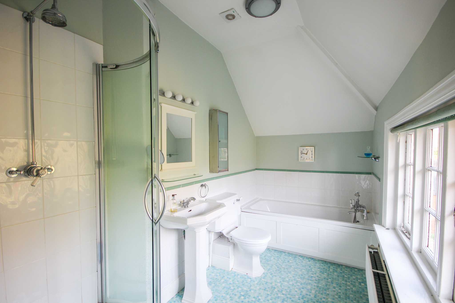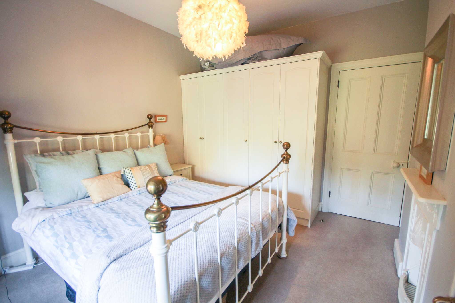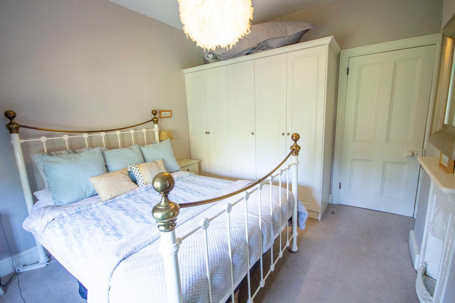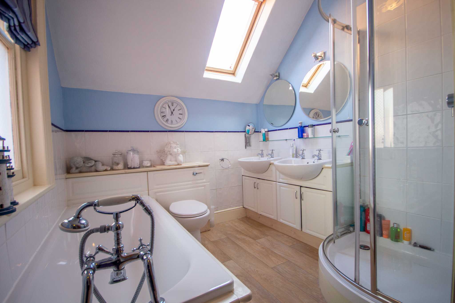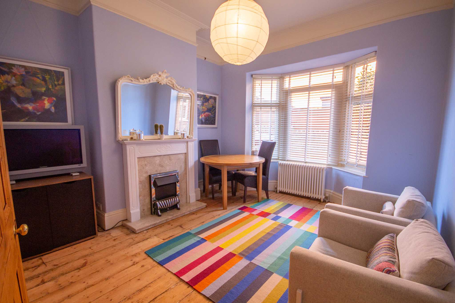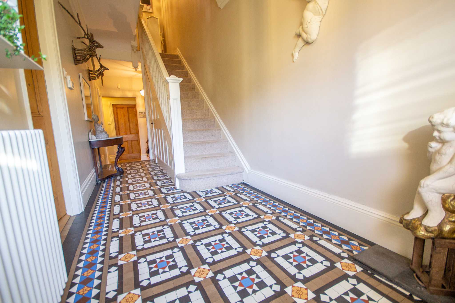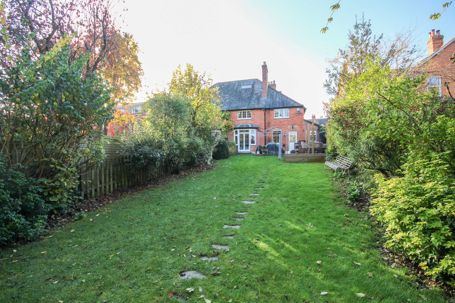Explore Property
Tenure: Freehold
Storm Porch
With sheltered canopy.
Reception Hallway
A large reception area with magnificent original tiled flooring, glazed door and window to the front, under stairs storage cupboard, further under stairs recess and radiator.
Living Room
A light and spacious room with large sash bay window to the front, high ceilings, beautiful marble fireplace with gas fire and granite hearth and radiator.
Family Room
With bay sash window to the side, exposed floorboards and radiator.
Dining Room
With marble fireplace, gas fire glazed patio doors opening out to the rear garden and radiator.
Kitchen/Breakfast Room
A quality fitted kitchen comprising of a range of wall, base and drawer units, granite work surfacing with under mounted sink, space for Range cooker with cookerhood over, integrated dishwasher, tiled floor, radiator, space for fridge, glazed display cabinet with lighting, sash window to the rear, window to the front, door to the rear garden and door to utility room.
Utility Room
With a range of matching kitchen units with granite work surfacing and stainless steel sink, space for washing machine, space for tumble dryer, space for freezer, tiled floor, door to the front, velux skylight, radiator and door to cloak w.c.
Cloak W.C
Comprising w.c, wash hand basin with granite surfacing, vanity unit under, tiled floor, radiator and window to the rear.
First Floor Landing
Stairs from reception hallway, radiator and wardrobe.
Bedroom
With two sash windows to the front. Radiator.
Bedroom
With window to the side and built-in wardrobes. Original fireplace.
Bedroom
With window to the rear. Original fireplace. Fitted wardrobes and door to en-suite.
En-suite
Comprising of shower cubicle, wash hand basin, bath, heated towel rail, extractor fan, window to the rear, radiator and part tiled.
Bathroom
Suite comprising of bath, twin wash hand basins with vanity unit under, separate shower cubicle, w.c, extractor fan, heated towel rail, velux window, airing cupboard and part tiled.
Office
With window to the front and radiator.
Second Floor Landing
Stairs from the first floor landing and doors to the bedrooms.
Bedroom
With double glazed window to the front. Original fireplace. Velux skylight, radiator and multi coloured LED wall mounted lower lighting.
Bedroom
With double glazed window to the side, fireplace and radiator.
Shower Room
Suite comprising shower cubicle, wash hand basin with vanity unit under, w.c, storage to the eaves, velux skylight and radiator.
Front Garden
To the front of the property is an area of block paved driveway providing off road parking.
Rear Garden
A large rear garden being majority laid to lawn with patio area and decked area with LED lighting. To the far end of the garden there is a further area laid to patio.
Situation
The property occupies an enviable position in one of Yeovil's finest roads set amongst other substantial in an area designated a conservation area. Walking distance of the local park beauty spot Sydney Gardens.

