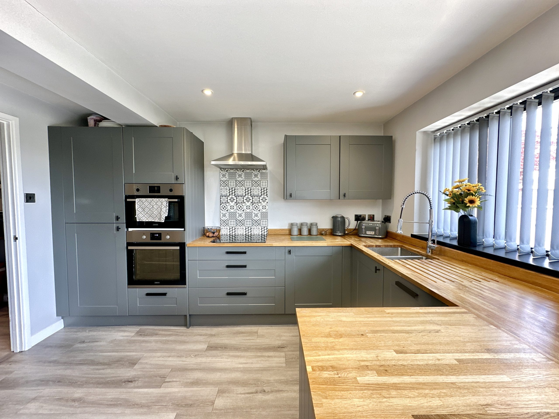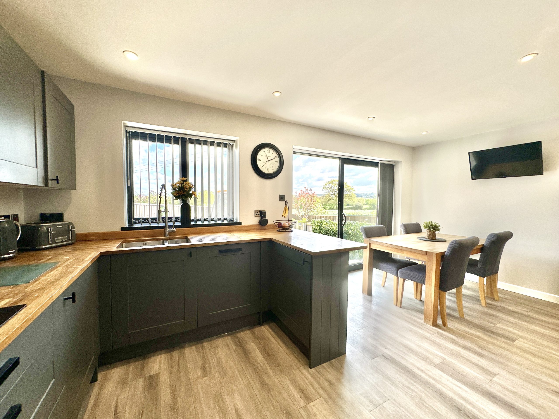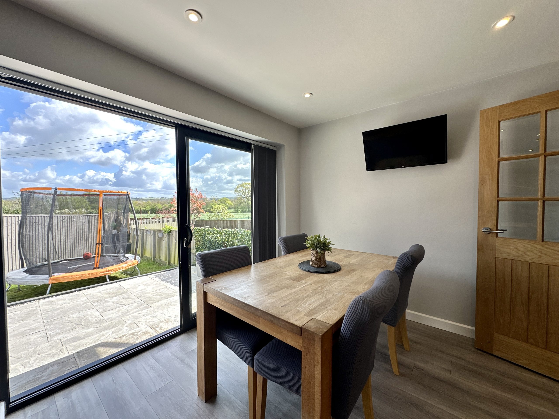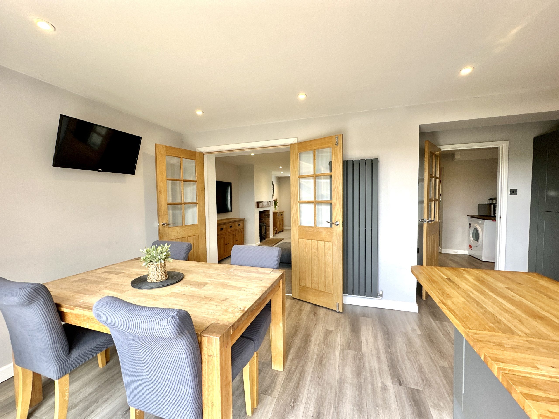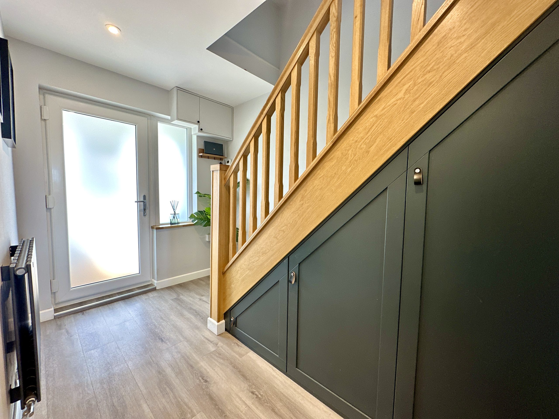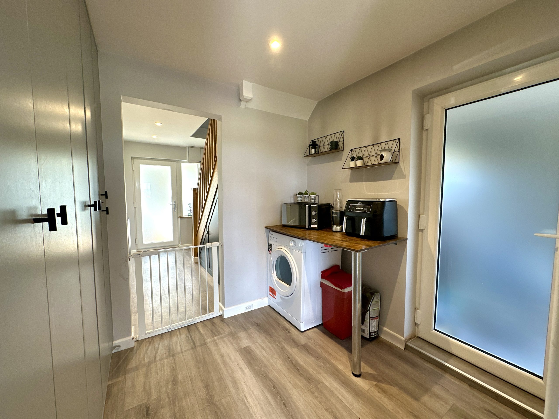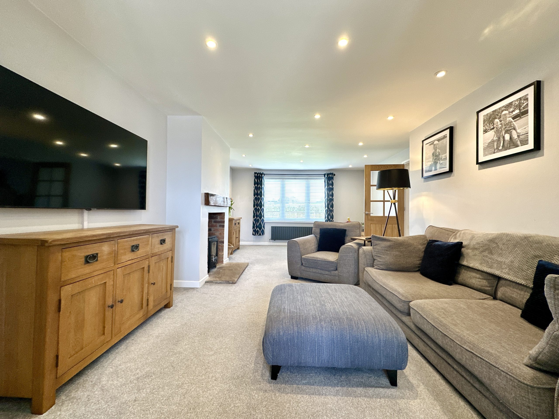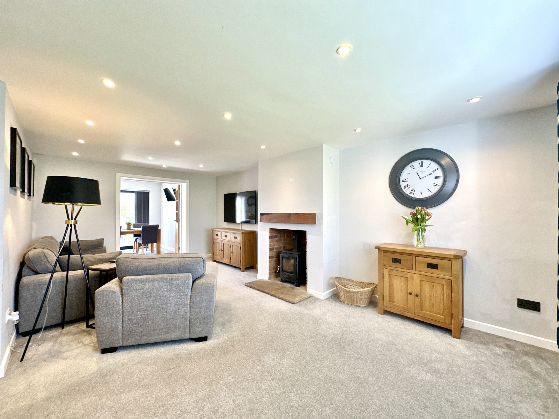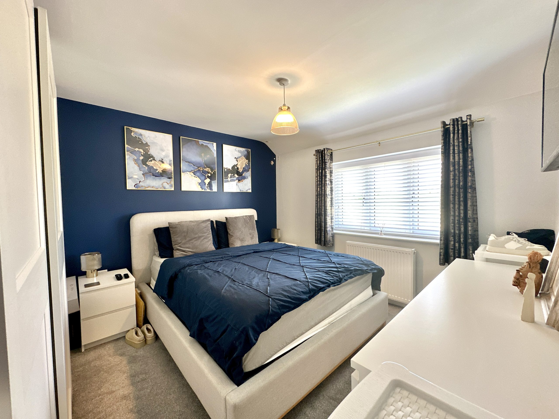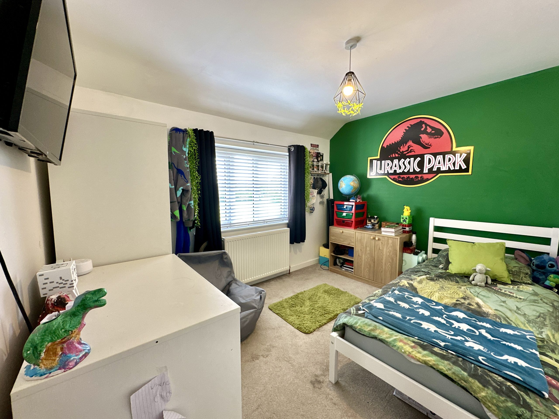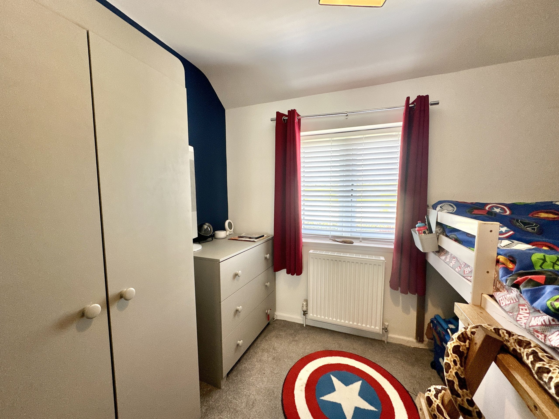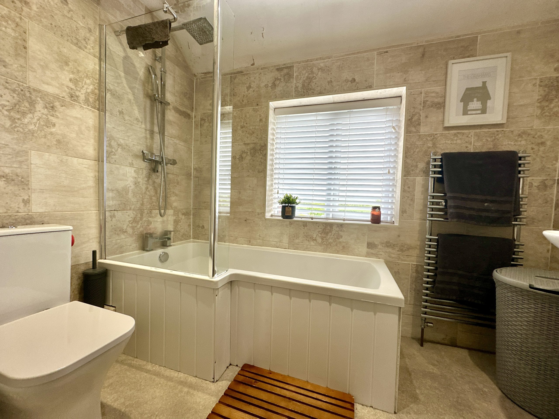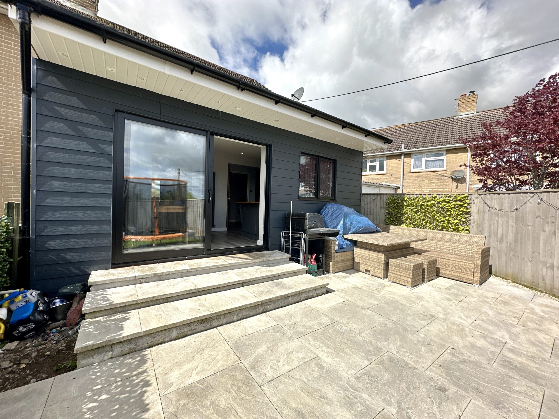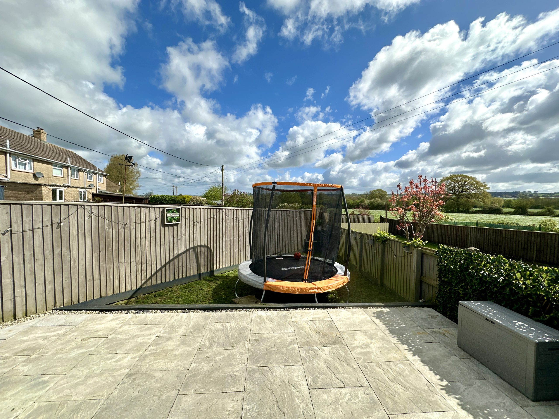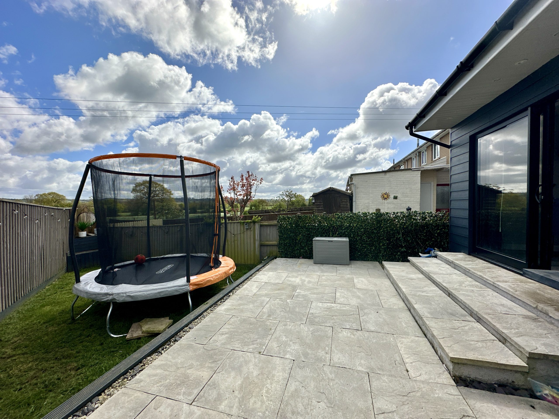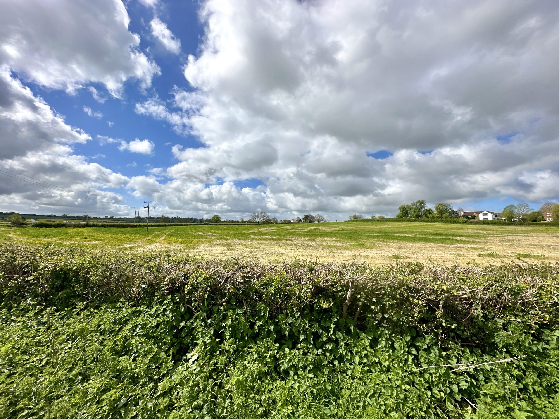Explore Property
Tenure: Freehold
Description
Towers Wills welcome to the market this exceptional three bedroom family home, situated in this popular village on the edge of Yeovil, with far-reaching countryside views to the front and rear. This property has been extended and presented to an exceptional standard throughout. Internal inspection is strongly advised and briefly comprises; porch, reception hallway, living room, kitchen/diner, utility room, three bedrooms, bathroom, driveway, front and rear gardens, lean-to and outbuilding.
Porch
With double glazed door to the front.
Reception Hallway
With double glazed door to the front, radiator and stairs to first floor.
Living Room
A spacious family living room with wood burning stove, window to the front and radiator.
Kitchen/Diner
Kitchen
Comprising of a range of wall, base and drawer units, work surfacing with under-mounted one and a half bowl sink/drainer, integrated double electric oven, integrated electric hob with cooker hood over, integrated fridge, integrated freezer, integrated dishwasher, double glazed window to the rear, door to the utility room and being open plan to the dining area.
Dining Area
With ample room for table and chairs, sliding patio doors opening out to the rear garden, glazed double doors to the living room and radiator.
Utility Room
With large built-in storage cupboards, plumbing for washing machine and double glazed door to the side.
Sheltered Side Area/Lean-to
With double glazed door to the front opening to the back, door to utility room and and door to useful outbuilding.
Outbuilding
With window to the front, power and light.
First Floor Landing
Stairs from reception hallway, window to the side and loft access.
Bedroom One
With double glazed window to the front with far reaching countryside views, built-in wardrobe and radiator.
Bedroom Two
With double glazed window to the rear with far reaching countryside views and radiator.
Bedroom Three
With window to the front with far reaching countryside views, radiator and built-in over stairs bed.
Bathroom
Suite comprising of bath with shower over, wash hand basin, w.c, heated towel rail, extractor fan, mirror, bespoke sliding door and window to the rear.
Front Garden
To the front of the property is a gated driveway, providing off-road parking for one vehicle and there is an area laid to lawn.
Rear Garden
To the rear of the property is an enclosed garden being majority laid to lawn, raised patio area with far-reaching countryside views and there is additional access to the garden from the lean to/sheltered side access.


