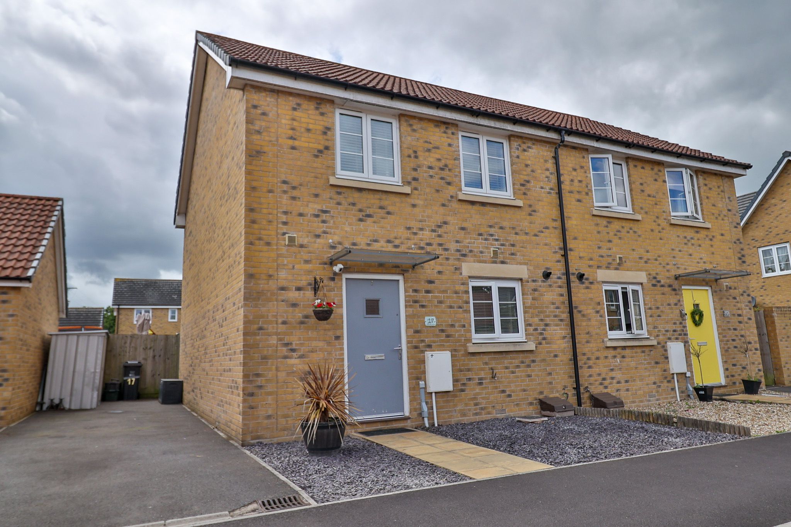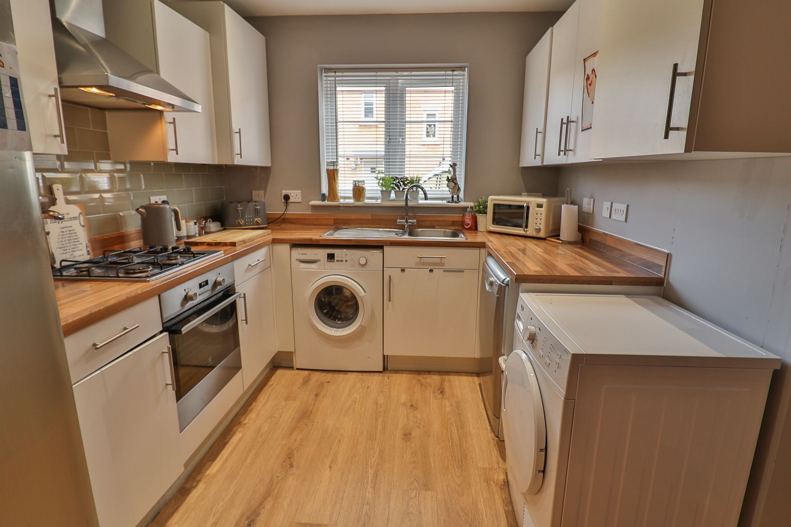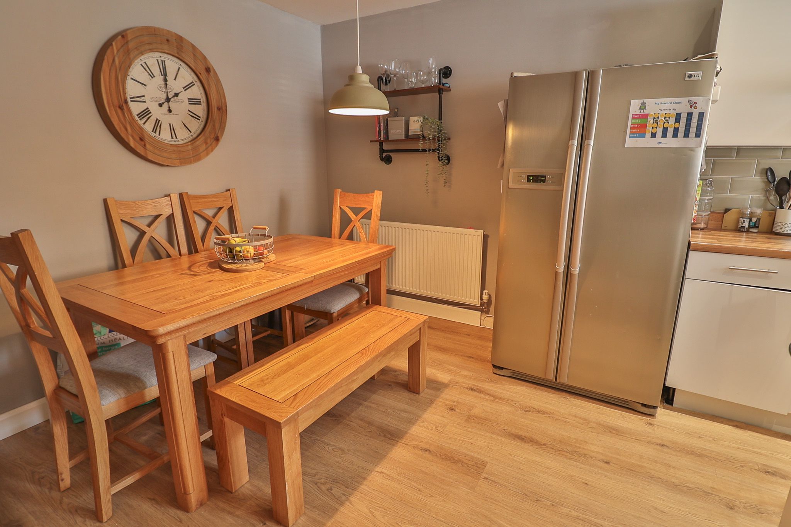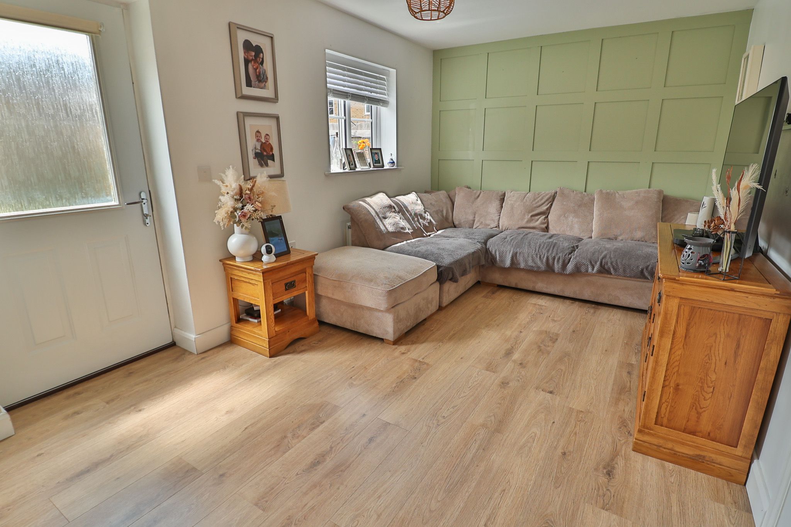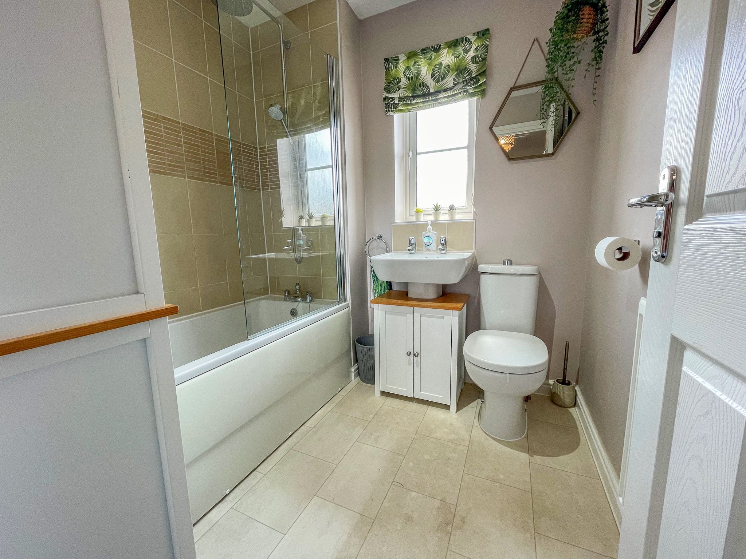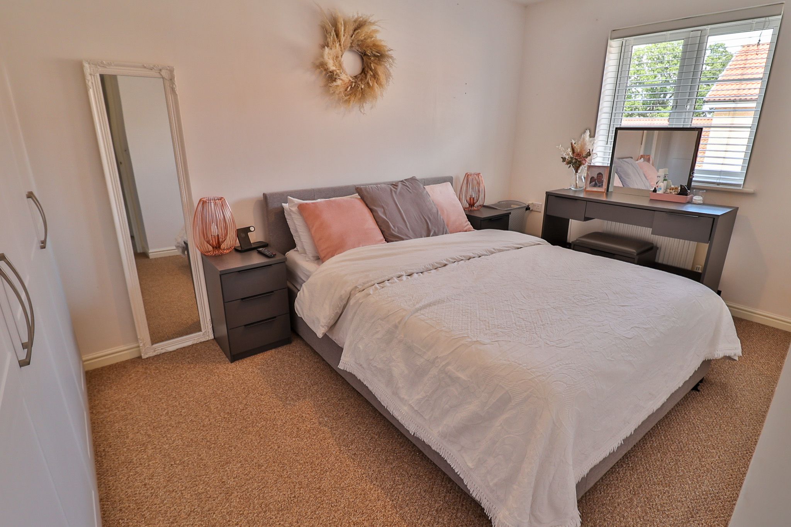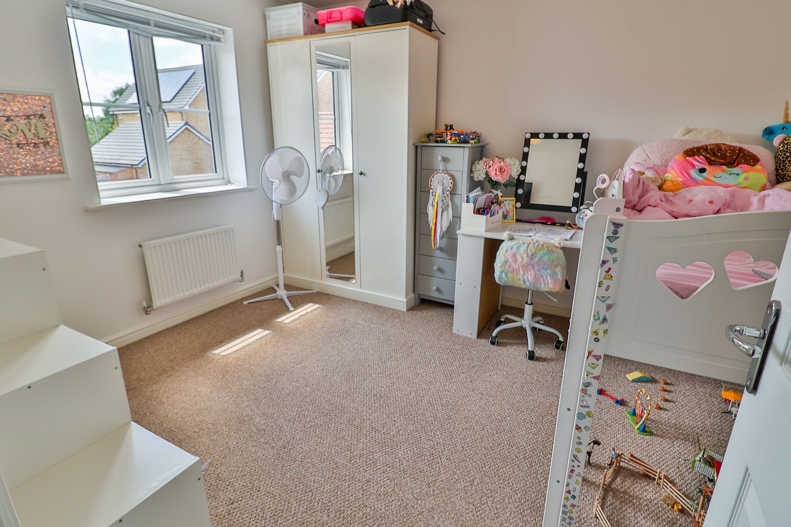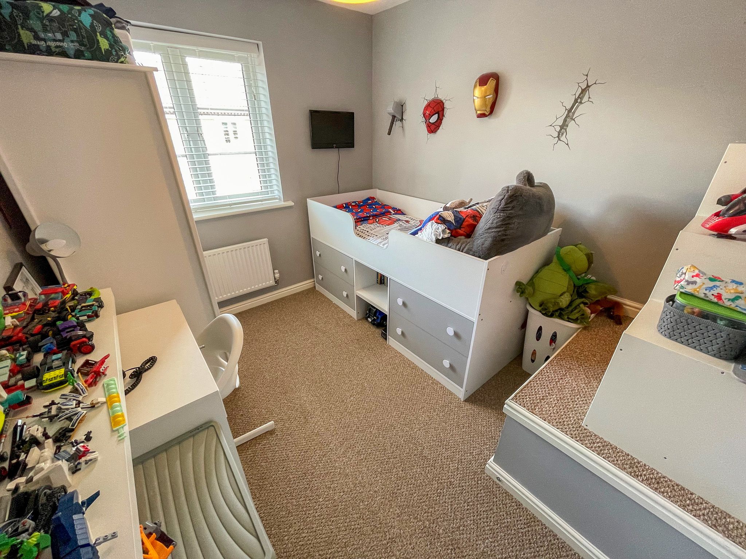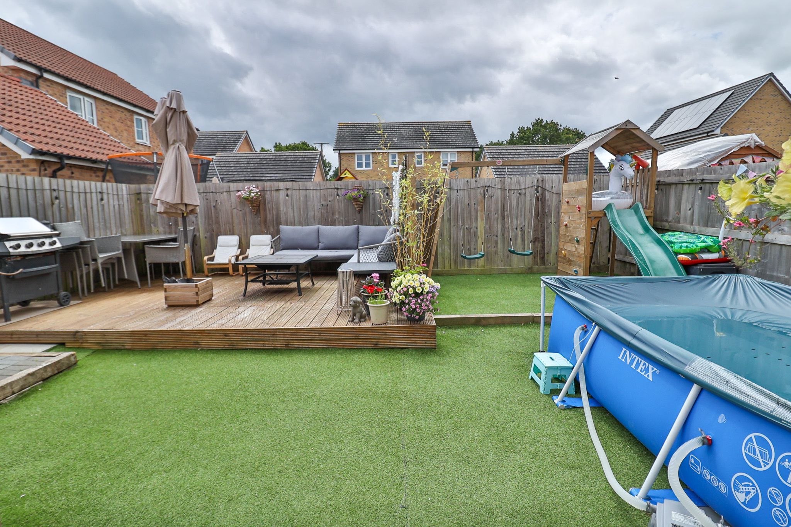Explore Property
Tenure: Freehold
Description
Towers Wills welcome to market this well-presented, modern family home. New in 2016, the property is situated in the popular Agusta Park on the western side of Yeovil. The property briefly comprises of; downstairs wc, kitchen/diner, lounge, three bedrooms (two double) and family bathroom. Outside a good-sized rear garden and driveway parking for two in tandem.
Entrance Hall
Double glazed door to the front and radiator.
Downstairs W.C
Includes wash hand basin, w.c, radiator and extractor fan.
Kitchen/Diner 2.90m x 4.99m – maximum measurements
Comprising of a range of wall, base and drawer units, work surfacing with sink/drainer, double glazed window to the front, radiator, space for American style fridge freezer, integrated gas hob with cookerhood over, integrated electric oven, space for washing machine, space for dryer, space for dishwasher and gas combi boiler.
Lounge 5.15m x 3.15m – maximum measurements
Double glazed window to the rear, double glazed door to the rear garden and radiator.
First Floor Landing
Includes cupboard and loft hatch.
Bathroom
Suite comprising bath with shower over, wash hand basin, w.c, radiator, double glazed window to the rear and extractor fan.
Bedroom One 2.61m plus door recess x 3.96m – maximum measurements
Double glazed window to the front, radiator and fitted wardrobes.
Bedroom Two 3.04m x 3.60m – maximum measurements
Double glazed window to the rear and radiator.
Bedroom Three 2.46m x 2.92m – maximum measurements
Double glazed window to the front and radiator.
Outside
To the front there is a low maintenance slate garden.
Parking
There is a driveway to the side offering space for two vehicles in tandem.
Rear Garden
To the rear there is a decked seating area, area of astroturf, outside power and side gate to the parking.

