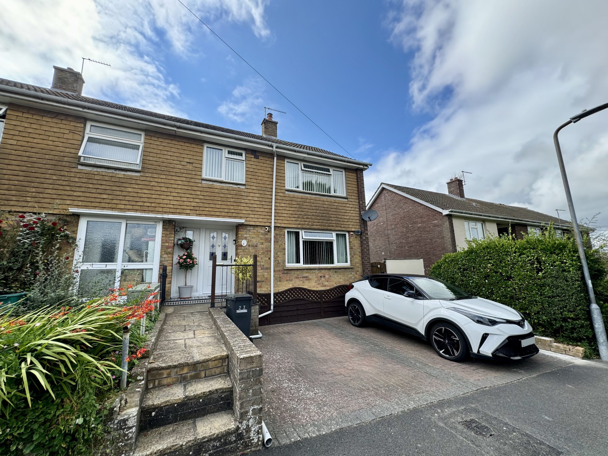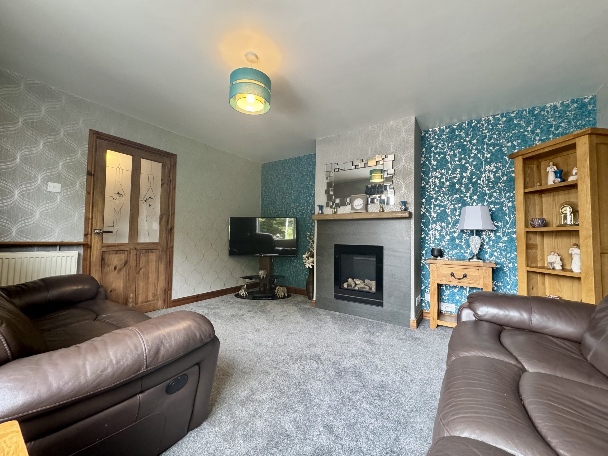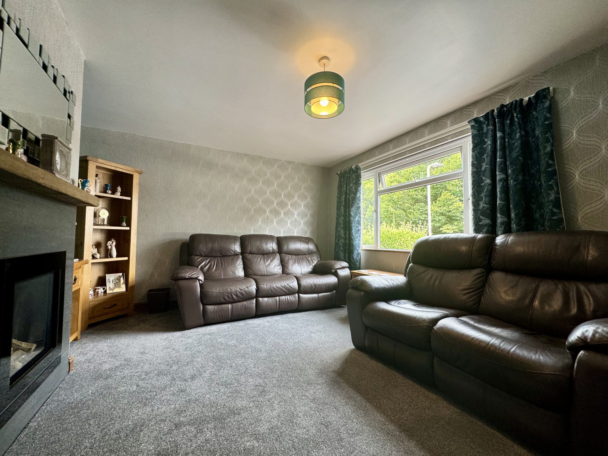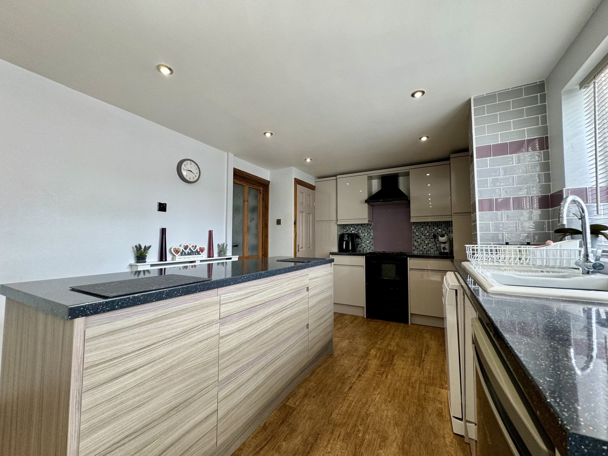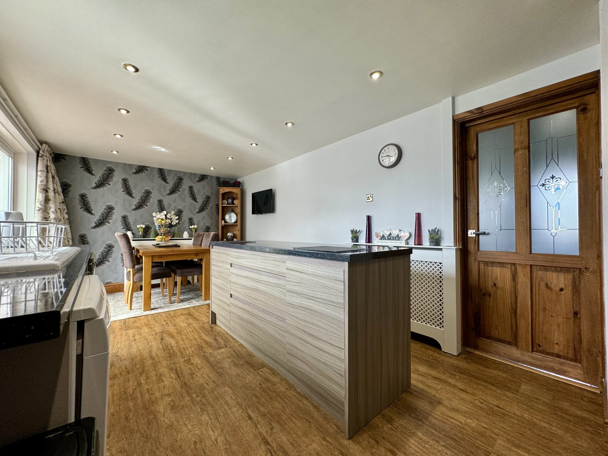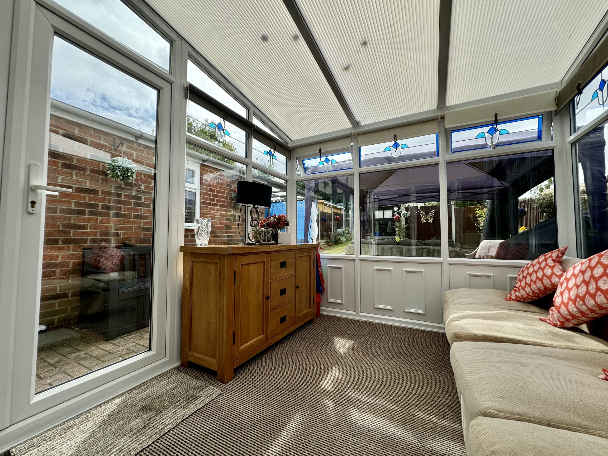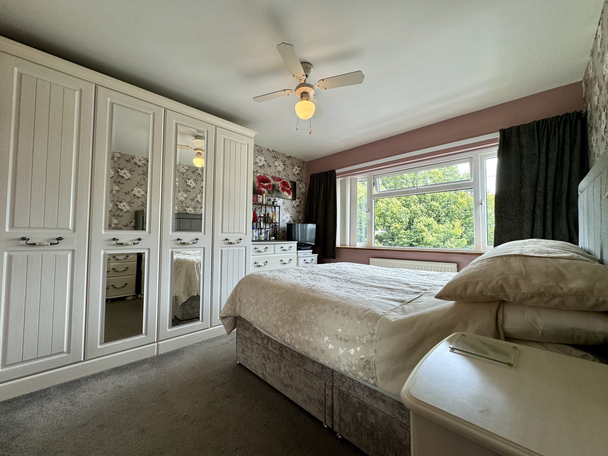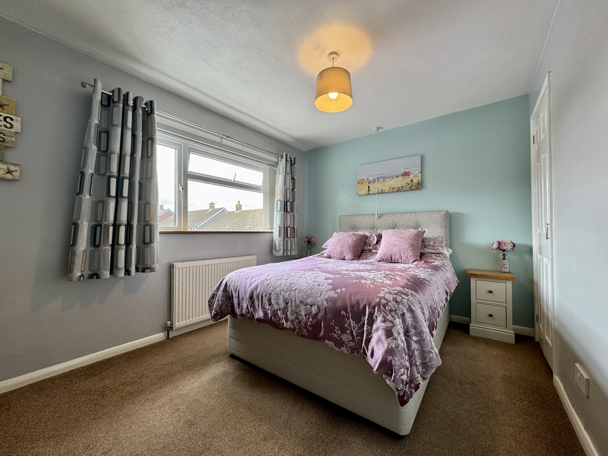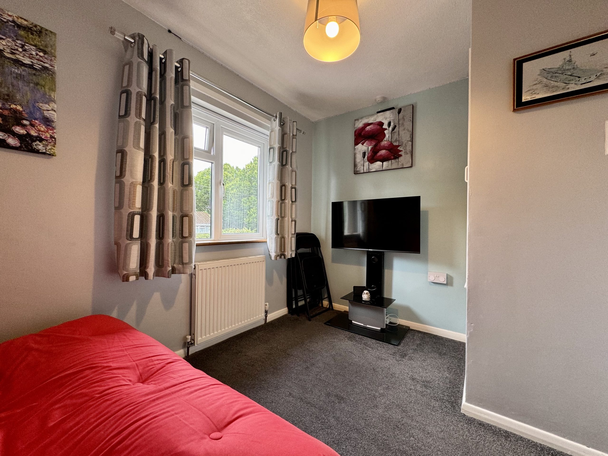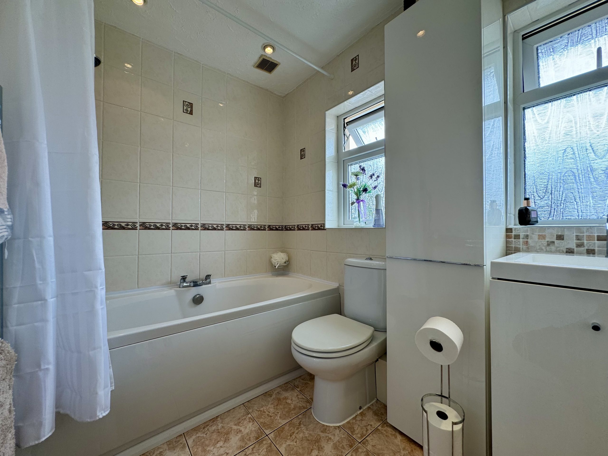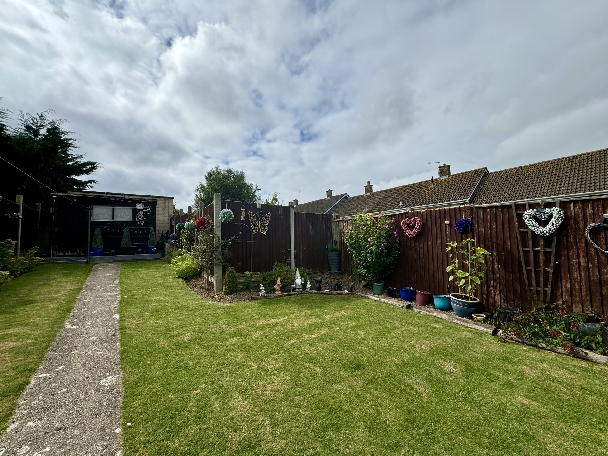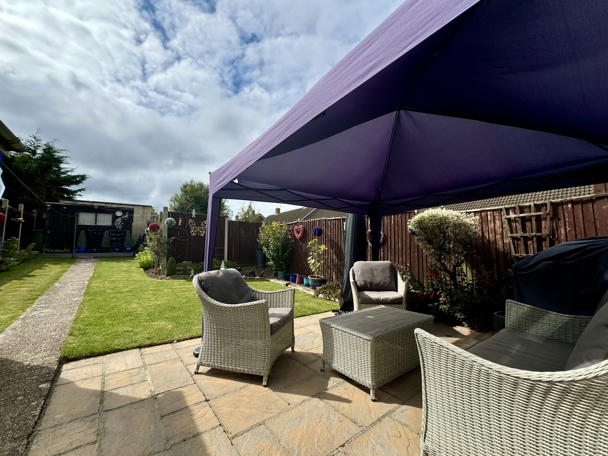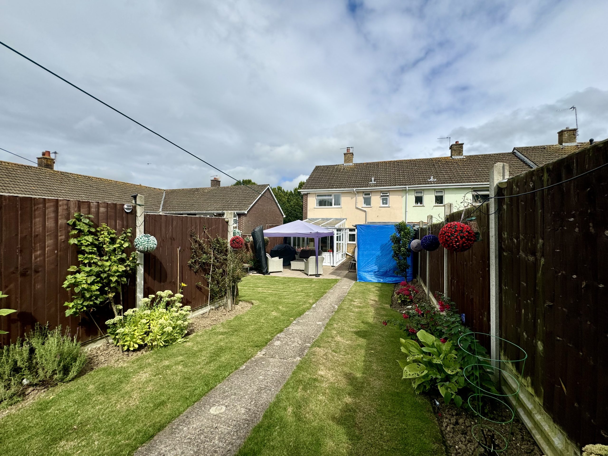Explore Property
Tenure: Freehold
Description
Towers Wills are pleased to offer to market, this wonderfully presented three bedroom extended terraced house, briefly comprises of; entrance hall, lounge, kitchen diner, utility area, conservatory, downstairs w.c, three bedrooms including two doubles, family bathroom, spacious rear garden and off road parking. The property is conveniently located not too far from Yeovil Town Centre and is well placed for local amenities and nearby bus route.
Entrance Hall
Double glazed door to the front, stairs to the first floor, laminate flooring and radiator.
Lounge 3.72m x 4.24m
Double glazed window to the front, feature gas fireplace and radiator.
Kitchen/Diner 3.03m x 6.22m
A modern fitted kitchen comprising of a range of wall, base and drawer units, work surfacing with porcelain sink and mixer tap, freestanding oven with cookerhood over, space for dishwasher, under counter fridge, laminate flooring, two radiators, double glazed patio doors to the conservatory, door to utility area and double glazed window to the rear.
Conservatory 3.30m x 2.62m
Double glazed patio doors to the garden, radiator and power.
Utility Area 3.89m x 1.56m
Double glazed composite door to the side, double glazed window to the side, space for washing machine, tumble dryer and fridge freezer, space for large storage unit, radiator and door to downstairs w.c.
Downstairs w.c 0.80m x 1.56m
Comprising wash hand basin with vanity unit, low level w.c, wall mounted heated towel rail and double glazed window to the rear.
First Floor Landing
With loft access and storage cupboard.
Bedroom One 3.34m x 3.16m
Double glazed window to the front, storage cupboard, radiator and ceiling fan.
Bedroom Two 2.71m x 3.73m
Double glazed window to the rear, storage cupboard and radiator.
Bedroom Three 2.46m x 2.98m
Double glazed window to the front, over stairs cupboard and radiator.
Family Bathroom 1.69m x 2.39m
Suite comprising white panel bath with shower over, wash hand basin with vanity unit, low level w.c, tiled walls and floor, wall mounted heated towel rail, cupboard and two double glazed window to the rear.
Outside
The rear garden is mainly laid to lawn with patio seating area, decking area housing a lazy spa and space for a shed.
Driveway
There is a driveway to the front providing off road parking for two vehicles.

