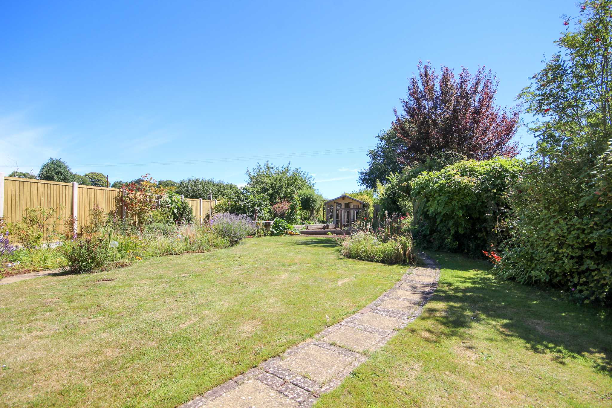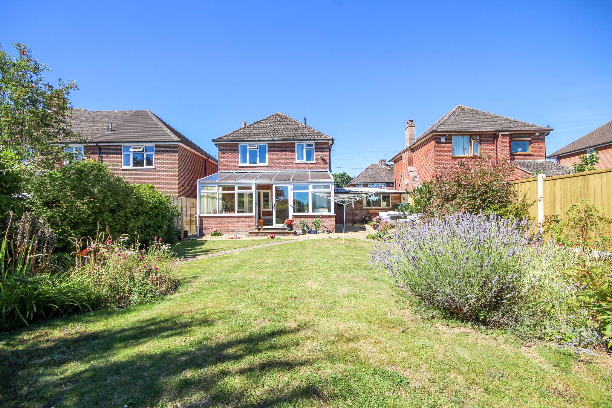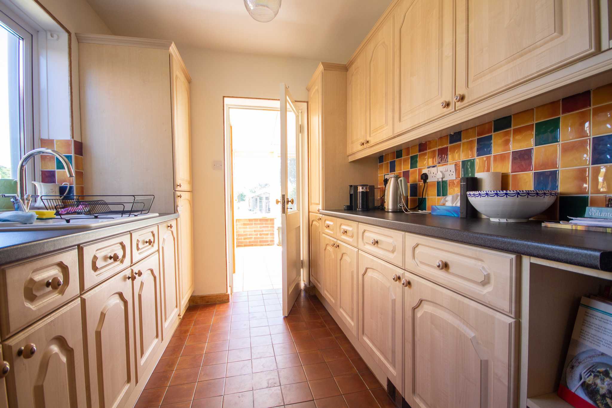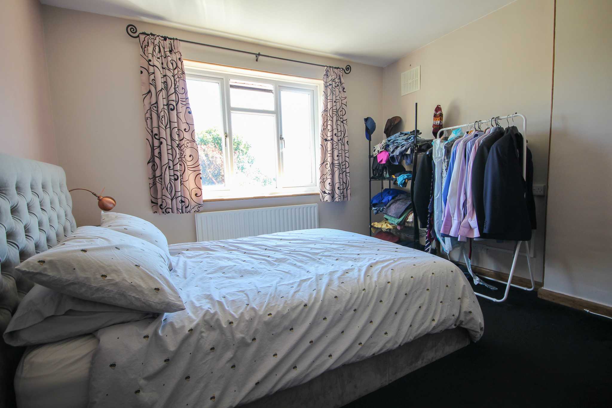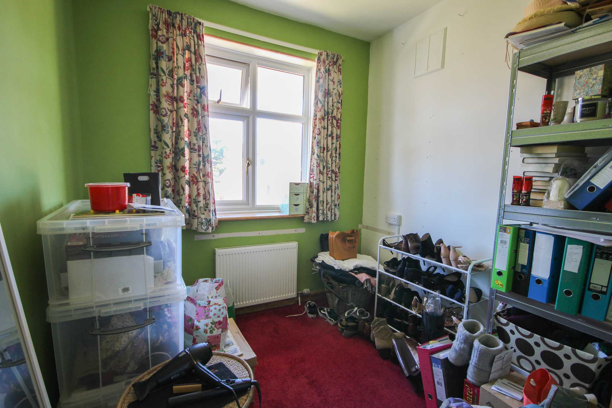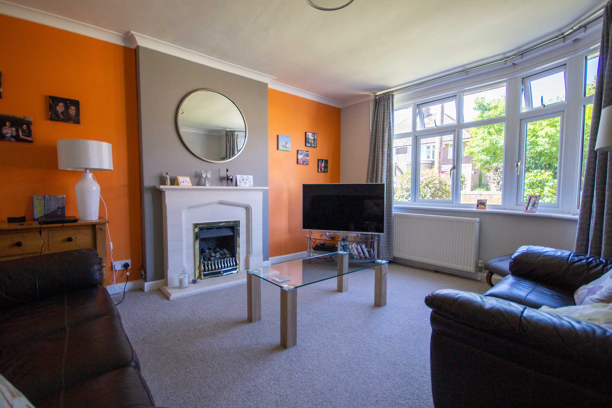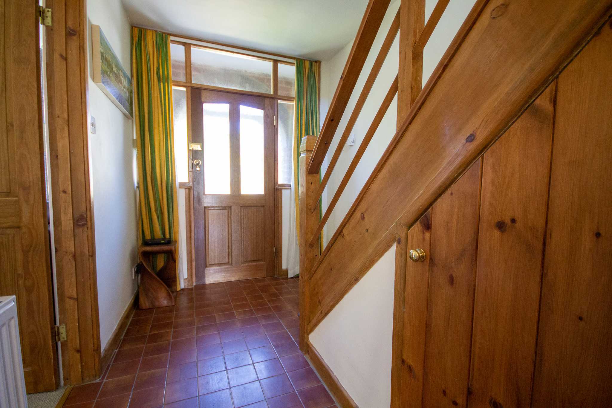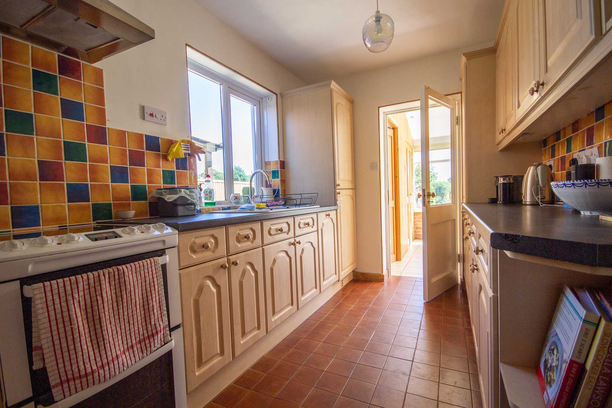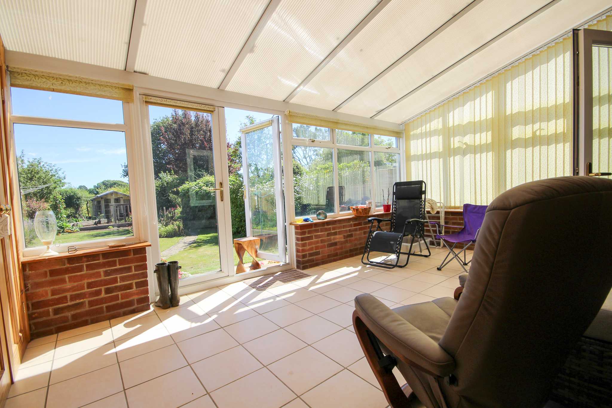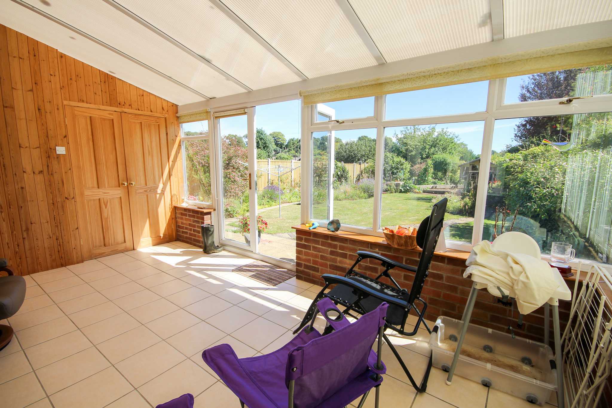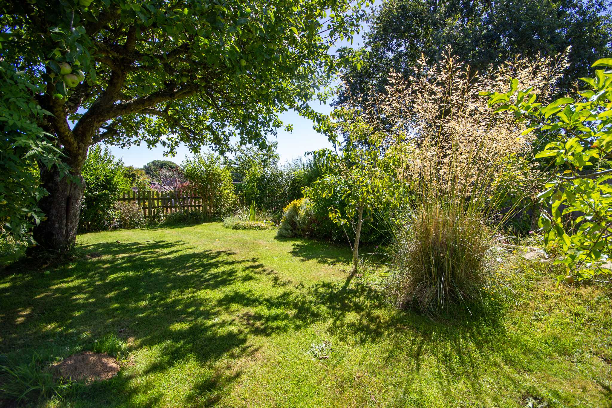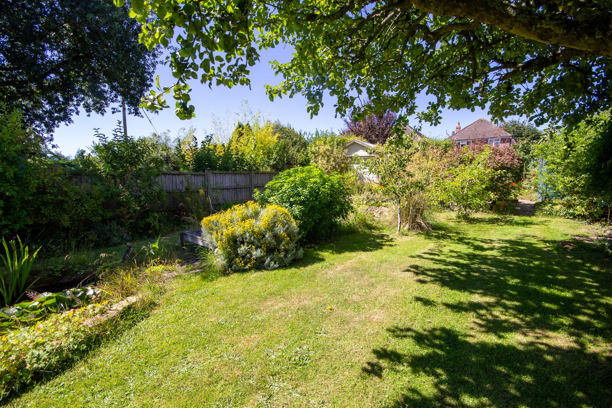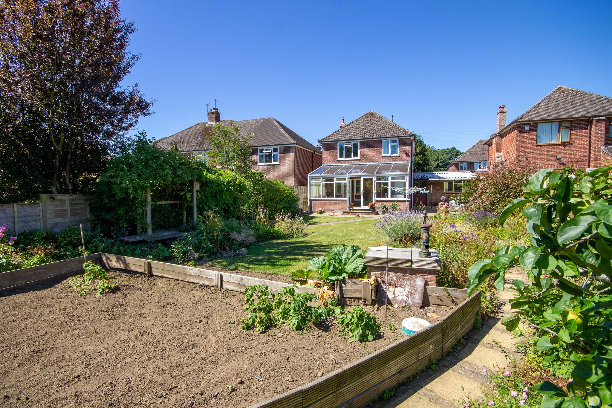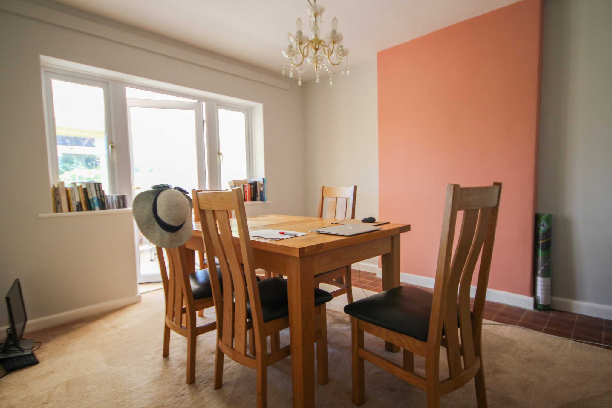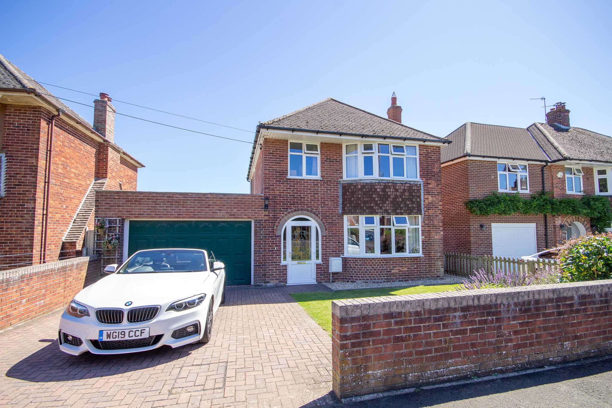Explore Property
Tenure: Freehold
Receptio Hallway
Door to the front, tiled floor and under stairs storage cupboard.
Living Room 14'7 x 12'6 (4.43m x 3.81m)
A spacious living room with feature gas fireplace, window to the front and radiator.
Kitchen 13'0 x 7'4 (3.96m x 2.24m)
Comprising of a range of wall, base and drawer units, work surfacing with inset sink/drainer, integrated dishwasher, integrated fridge/freezer, electric cooker point with stainless steel cooker hood over, window to the side and door to conservatory.
Dining Room 12'0 x 11'5 (3.66m x 3.48m)
With radiator and door to conservatory.
Conservatory 16'6 x 9'9 (5.04m x 2.98m)
A large additional living space with window and doors opening out onto the rear garden, tiled floor and doors to w.c.
W.C
Comprising wc, wash hand basin, tiled floor and window to the side.
Utility Cupboard
With work surfacing, base unit, plumbing for washing machine, tiled floor and window to the side.
First Floor Landing
Stairs from reception hallway with double glazed window to the side, airing cupboard housing Valliant boiler for domestic heating and hot water, radiator and loft access (loft has power, light and pull down ladder).
Bedroom One 15'2 x 11'6 (4.62m x 3.49m)
With bay window to the front and radiator.
Bedroom Two 12'1 x 11'5 (3.67m x 3.48m)
Window to the rear and radiator.
Bedroom Three 7'5 x 7'6 (2.27m x 2.28m)
Window to the front and radiator.
Bathroom
Suite comprising of bath with shower over, wash hand basin, wc, part tiled, radiator and window to the rear.
Outside
To the front of the property is an area of driveway leading to the attached double garage.
Double Garage 18'6 x 15'7 (5.64m x 4.74m)
With electric 'up and over' door, strip lighting, power points, charger point for electric cars and part glazed personal door through to the rear garden.
Rear Garden
To the rear of the property a large rear garden is one of the property's true selling features; a mature garden with areas laid to lawn, shaped pathways, stocked borders with a variety of mature plants, trees and shrubs. Vegetable borders, summerhouse, garden shed, further lawned area with pond.
Agents Notes
The property has planning permission for single storey extension to the side and two storey extension to the rear. Please refer to Planning ref: 20/00078/HOU


