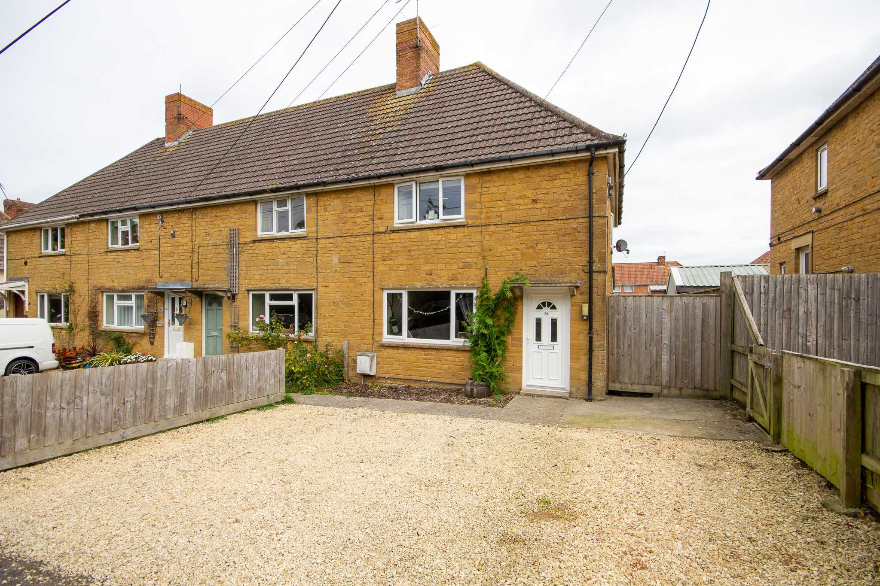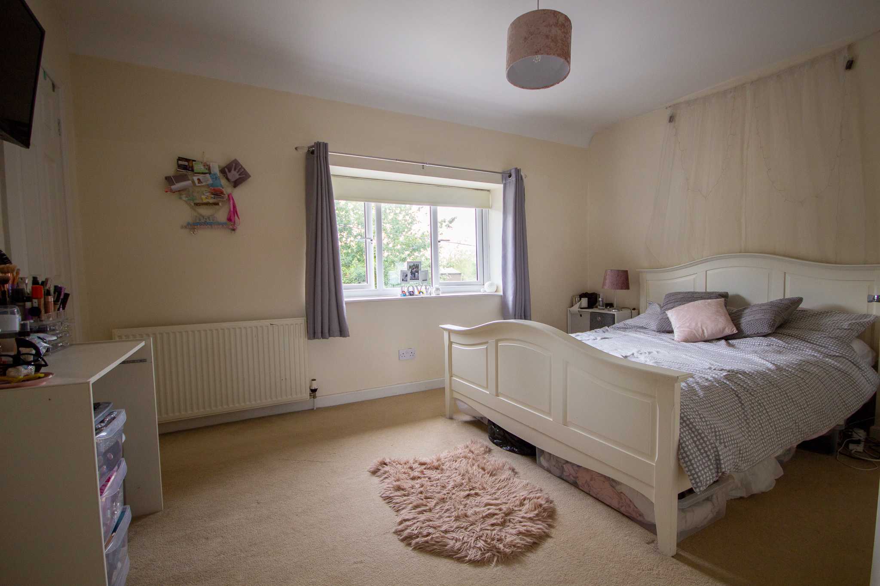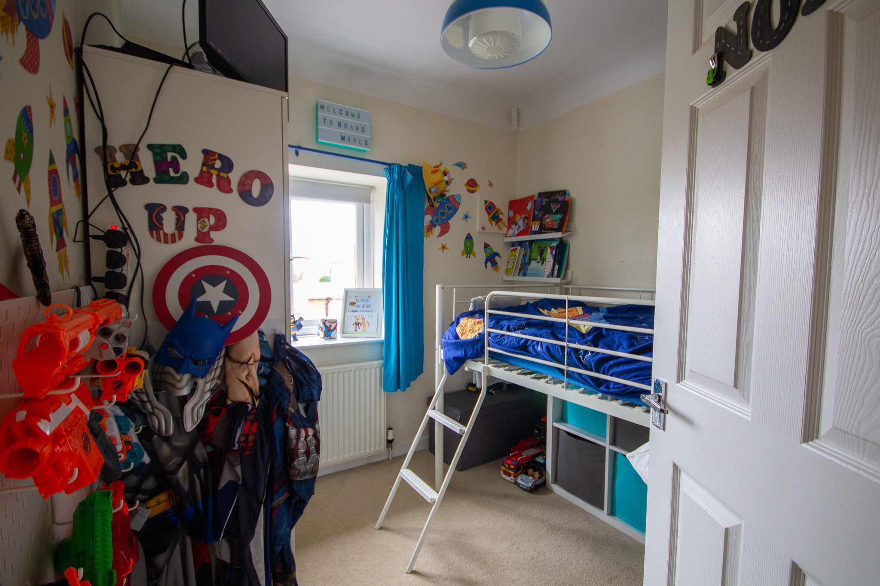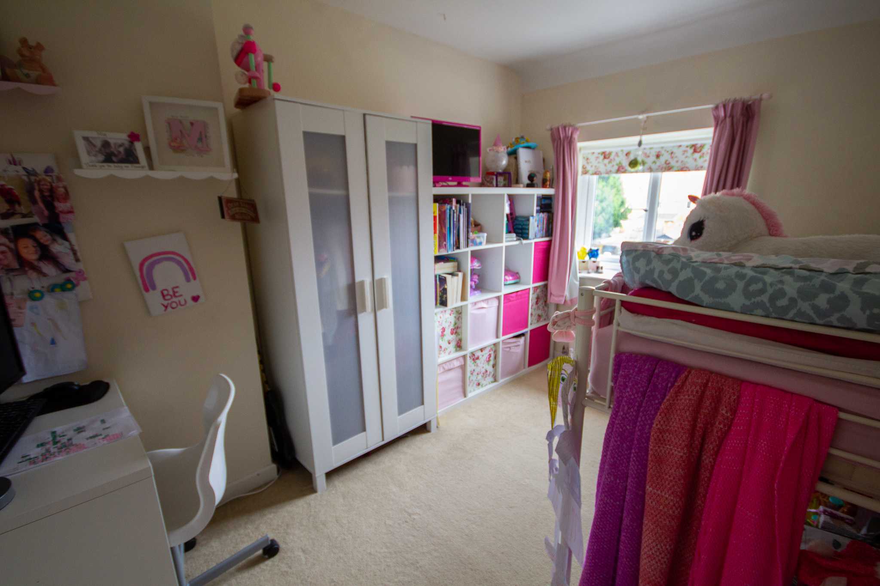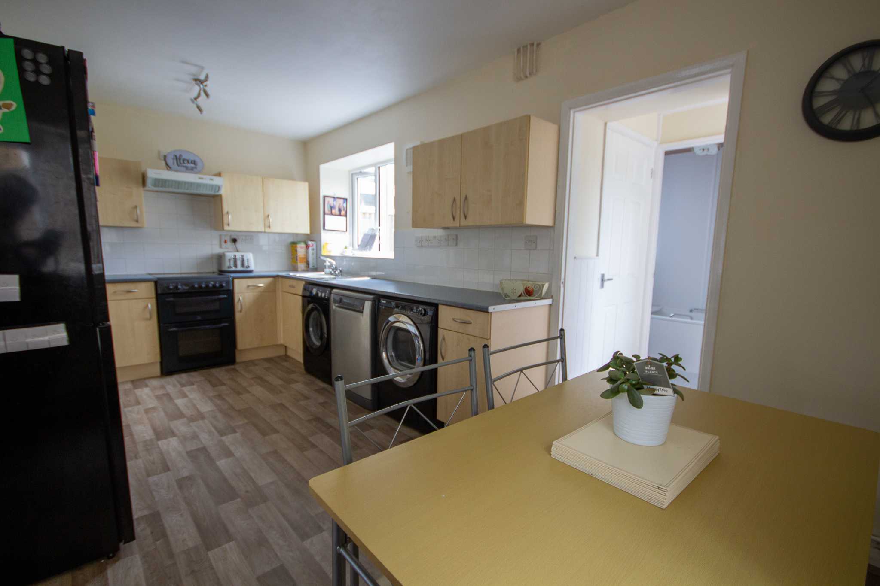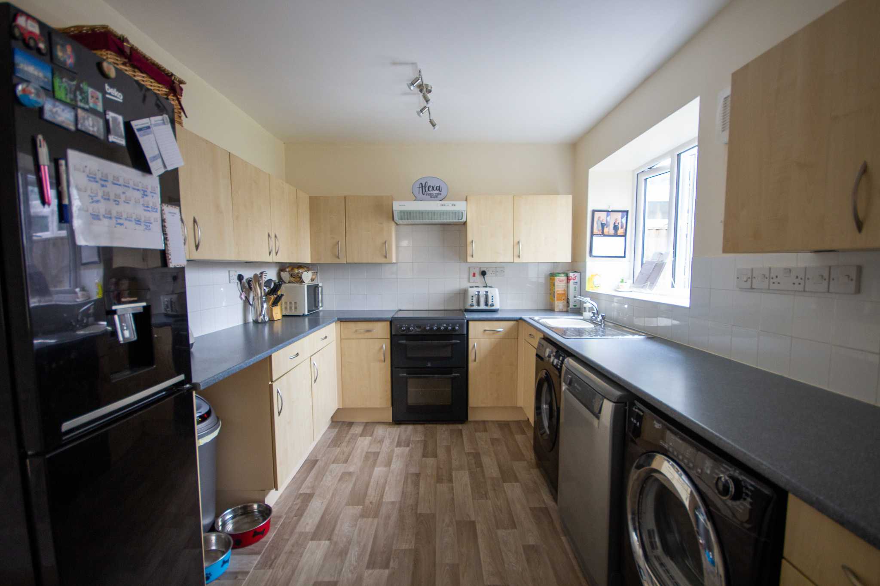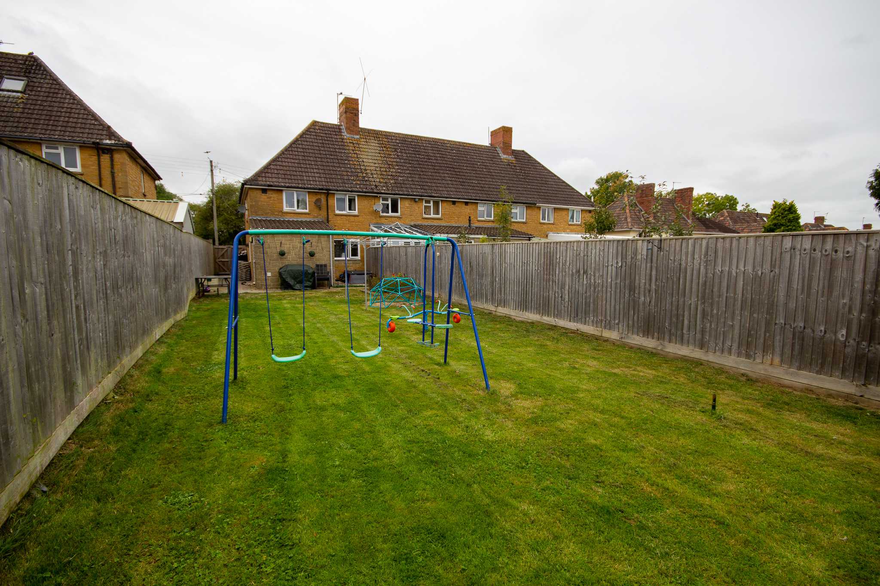Explore Property
Tenure: Freehold
Reception Hallway
Door to the front and radiator.
Living Room
A spacious family living area with window to the front and radiator.
Kitchen/Diner
Comprising of a range of wall, base and drawer units, work surfacing with inset stainless steel sink/drainer, plumbing for washing machine, space for dishwasher, space for fridge/freezer, electric cooker point, tiling to splashback, extractor fan, window to both side and rear and radiator.
Inner Hallway
With storage cupboard, door to the side and radiator.
Bathroom
Suite comprising bath with shower over, wash hand basin, wc and window to the side.
First Floor Landing
Stairs from reception hallway, window to the side and loft access.
Bedroom One
Window to the front, over stairs storage cupboard and radiator.
Bedroom Two
Window to the rear and radiator.
Bedroom Three
Window to the rear and radiator.
Gardens
To the side of the property is a driveway providing off road parking and gated side access through to the large enclosed rear garden, being majority laid to lawn with stone chip area and garden shed.

