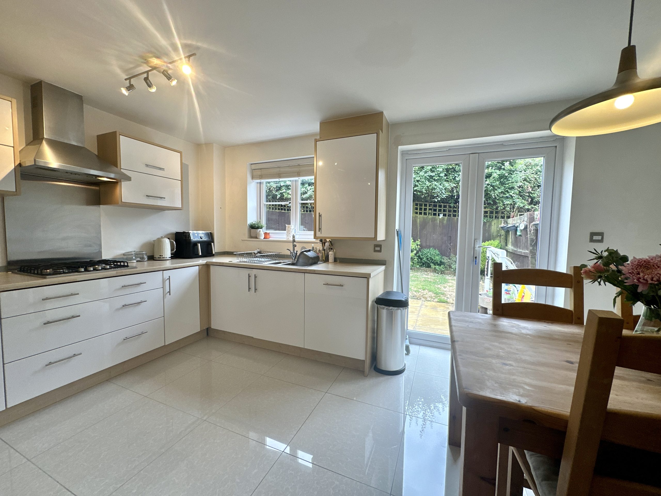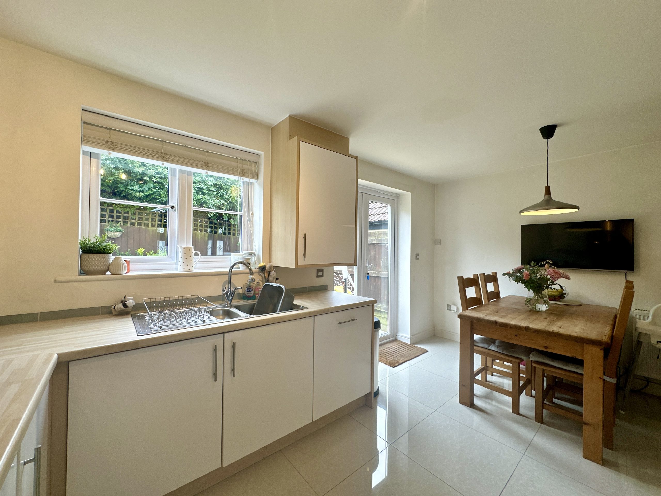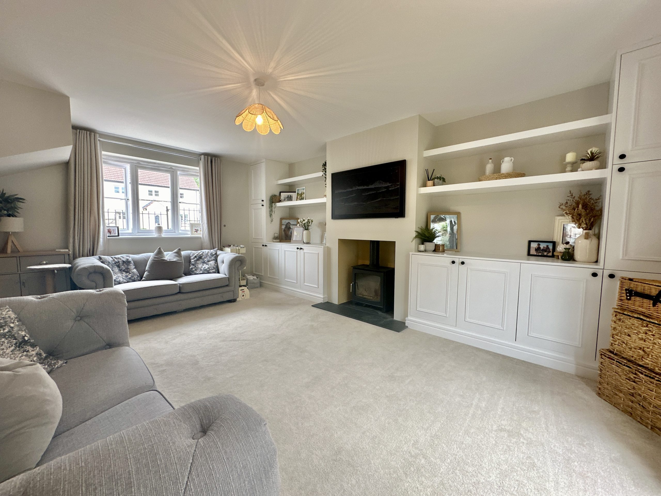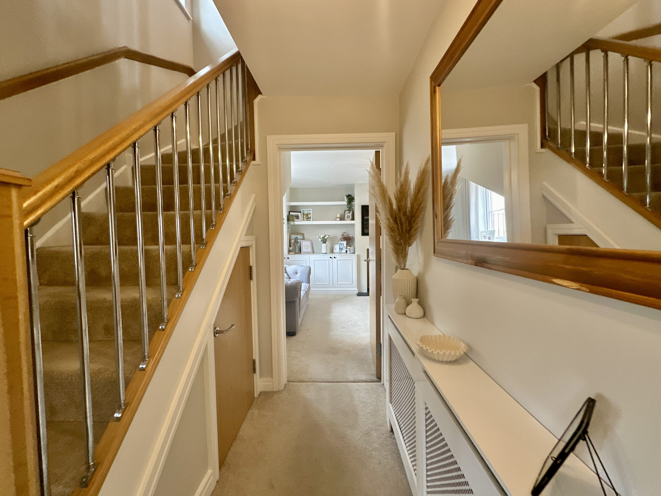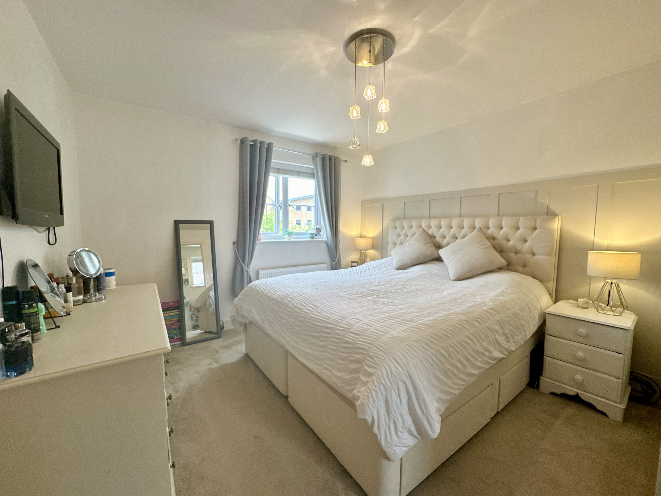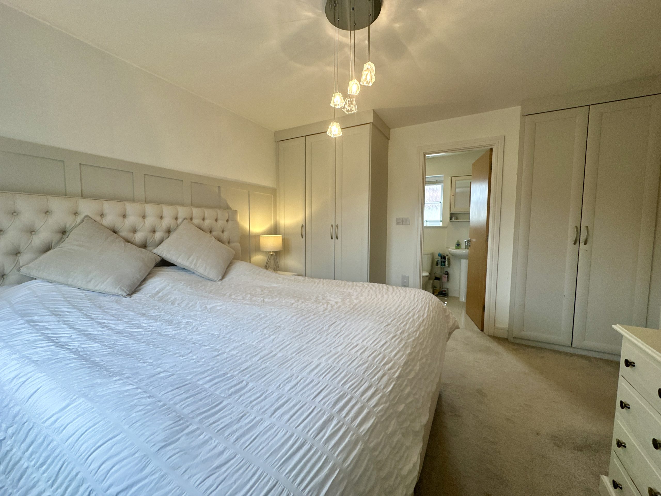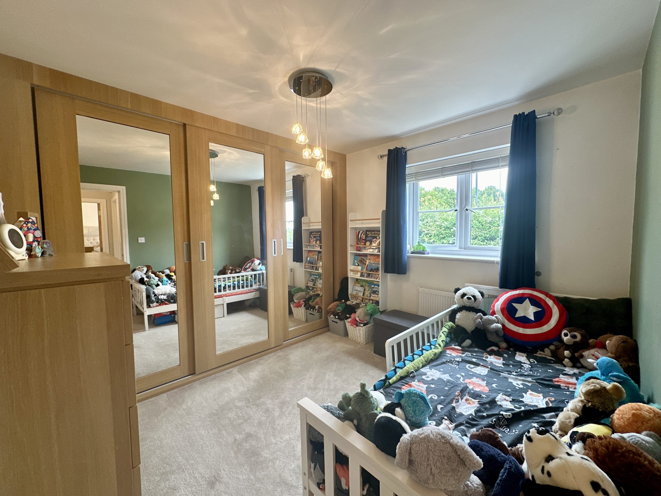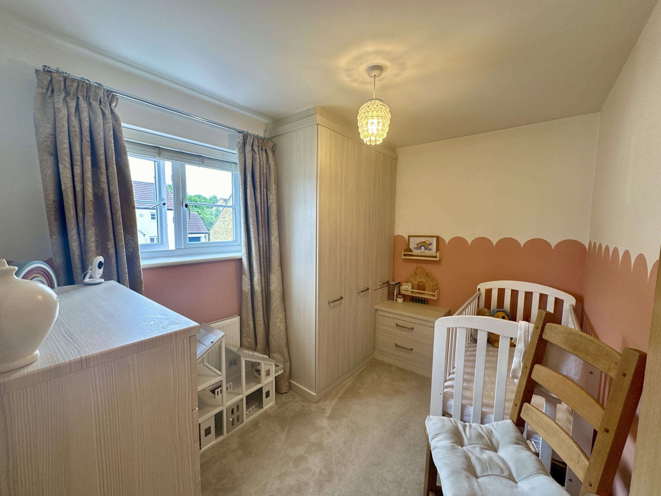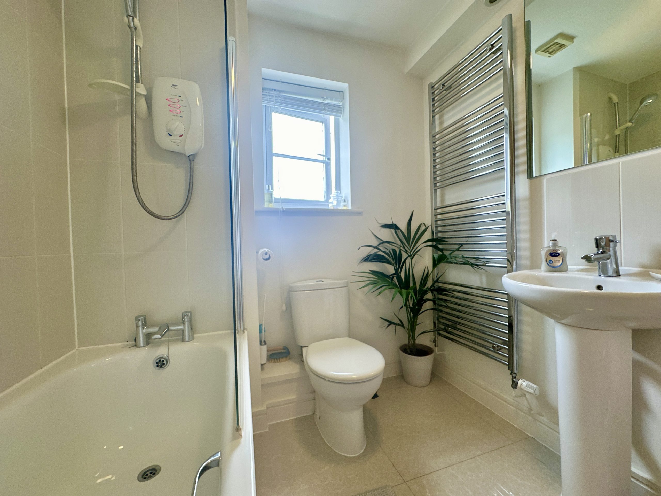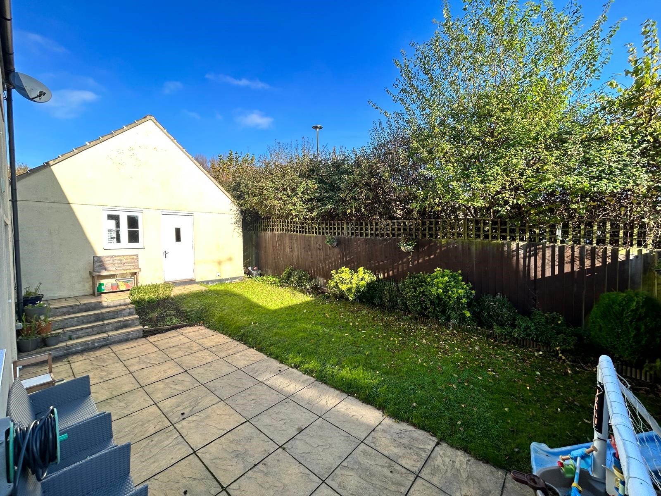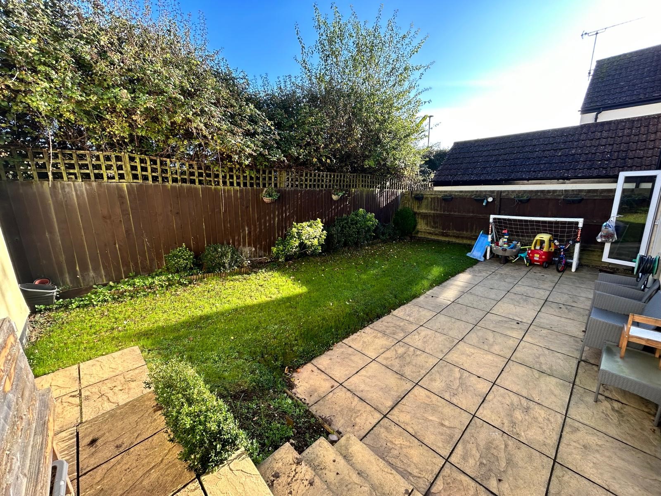Explore Property
Tenure: Freehold
DESCRIPTION
Towers Wills welcome to the market this fine detached family home. Situated in a sought after tucked away position on the western fringe of Yeovil. Beautifully presented throughout. Comprising: Hallway, cloak W.C, living room, kitchen/ diner, three bedrooms, en-suite, bathroom, driveway, garage and enclosed private garden.
ENTRANCE
Entrance via canopy with a door leading into the entrance hall with stairs rising and turning to the first floor, there is a radiator, telephone point and an understairs cupboard and doors that lead off to the living room, kitchen and cloakroom.
KITCHEN/DINER 15' 1" x 10' 5" ( 4.62m x 3.19m)
A double glazed window to rear, a modern fitted kitchen with a range of wall and floor mounted units with white high gloss fronted doors, drawers and roll edge worktops. There is a gas hob with complimentary splashback and cooker hood above. Built in double oven, space and plumbing for a washing machine, space for a fridge/freezer and stainless steel sink unit. The gas central heating boiler is wall mounted and concealed within a cupboard. Tiled floor, space for a dining table and chairs and double glazed French doors lead out in to the rear garden via the patio.
CLOAKROOM
With a double glazed obscured window to the front and comprising a white WC and pedestal wash hand basin, feature wall panelling, there is also the consumer unit.
LIVING ROOM 17' 8" x 13' 1" (5.41m x 3.99m)
A main feature of the property is this room with a light and airy feel coming from a dual aspect with a window to the front and French doors that lead out on to the rear garden. The current owners have introduced a woodburning stove, bespoke built in storage cabinets and shelving. There are two radiators, double electric socket station with TV and telephone points.
LANDING
Double glazed window to the front, airing cupboard. There is a loft hatch providing access to the roof space with part boarding. Doors off to all rooms.
MASTER BEDROOM 10' 8" x 12' 4" (3.27m x 3.77m)
With a double glazed window to the rear with an open outlook, radiator, built in double wardrobe with hanging rail.
ENSUITE
Double glazed obscured window to the front, three piece white suite comprising a pedestal wash hand basin, WC and a double, shower with a Mira Sport Max fitted shower and a feature tiled wall.
BEDROOM TWO 10' 8" x 9' 10" (3.26m x 3.02m)
A double bedroom with a radiator and double glazed window to the rear.
BEDROOM THREE 9' 9" x 7' 5" (2.98m x 2.27m)
Double glazed window to the front, radiator and a telephone point .
BATHROOM
A three piece white suite comprising a pedestal wash basin, WC and a panelled bath with a feature tiled wall and shower over and a side shower screen. Double glazed obscured window to the rear . There is also a radiator and shaver point.
OUTSIDE
A gated driveway provides off road parking and leads to the garage.
GARAGE
With 'up and over' door, personal door and window to the side, power and light.
REAR GARDEN
The garden enjoys a good degree of privacy being mainly laid to lawn with patio area, gated side access and outside tap.



