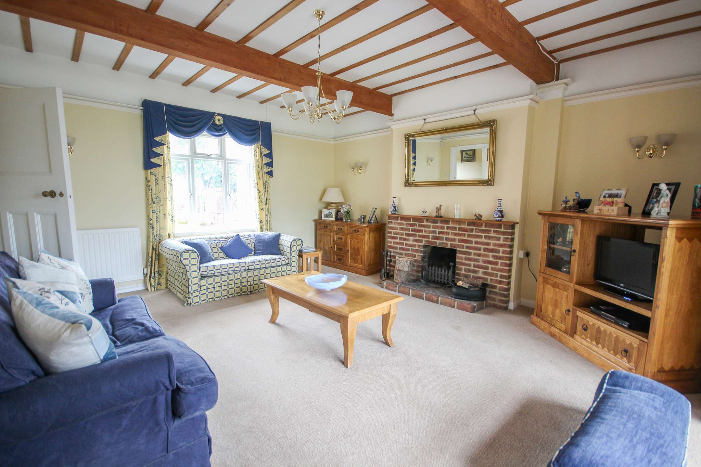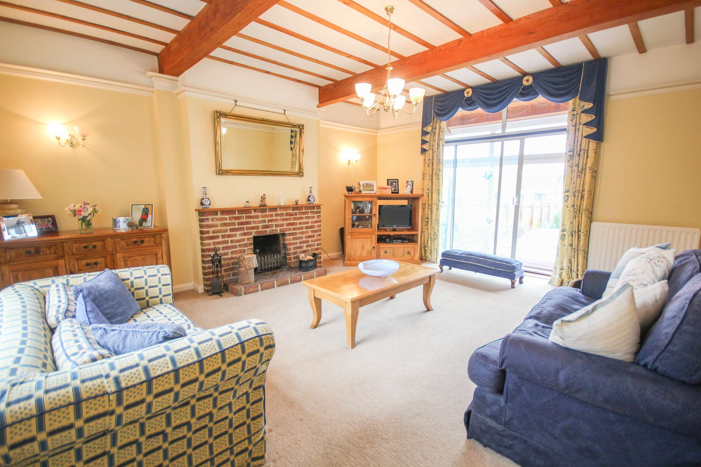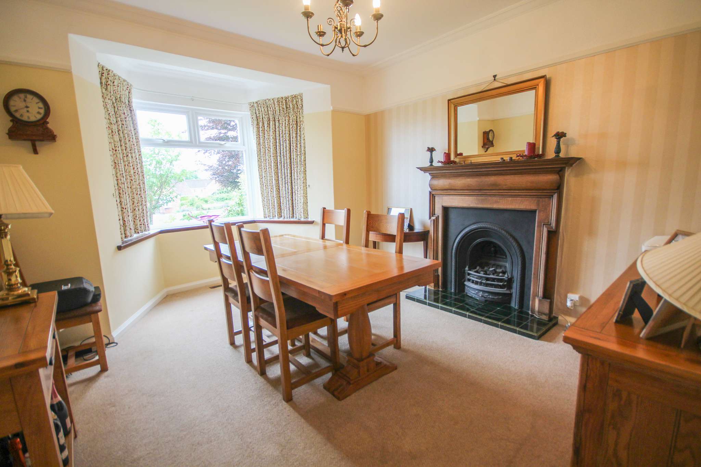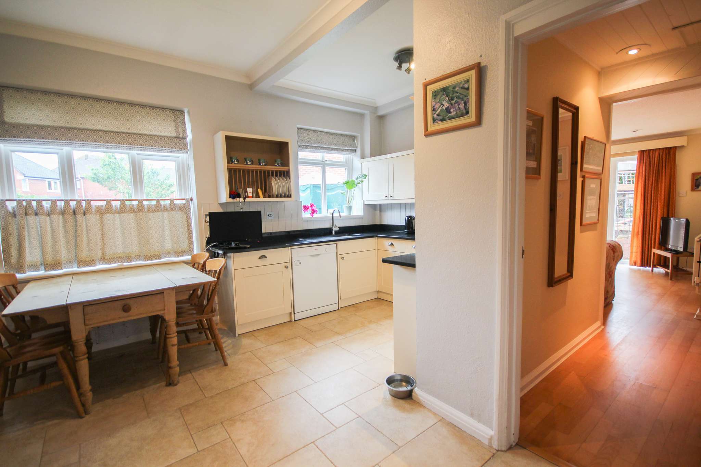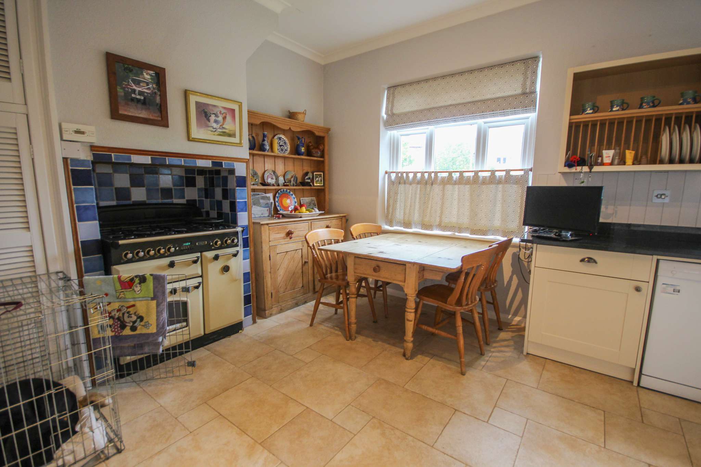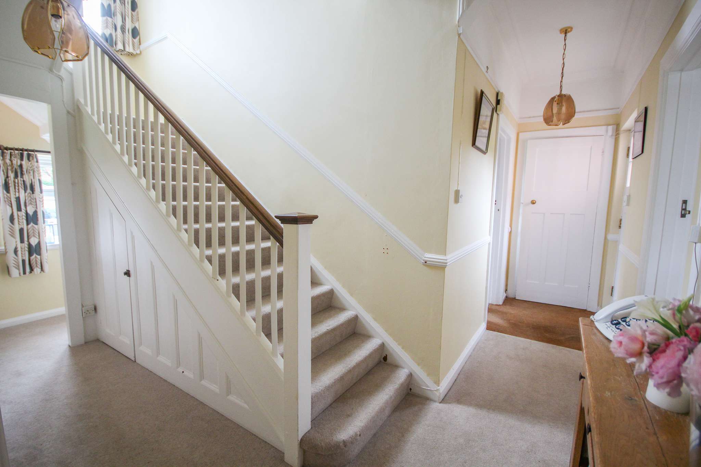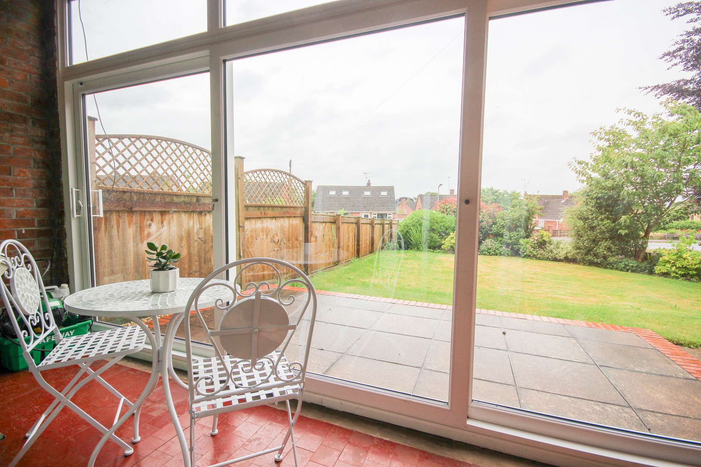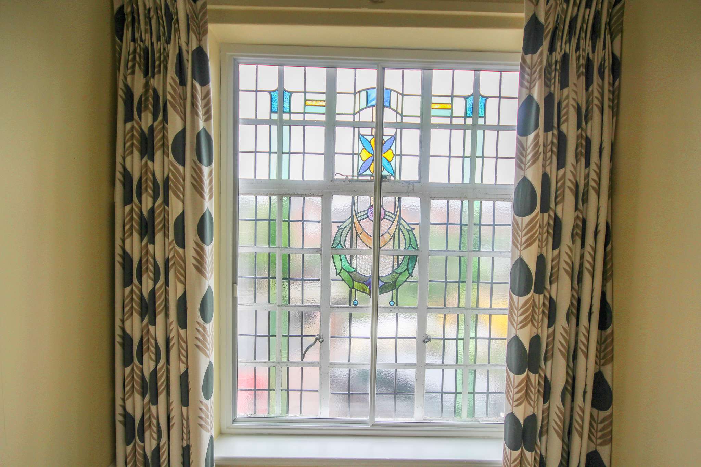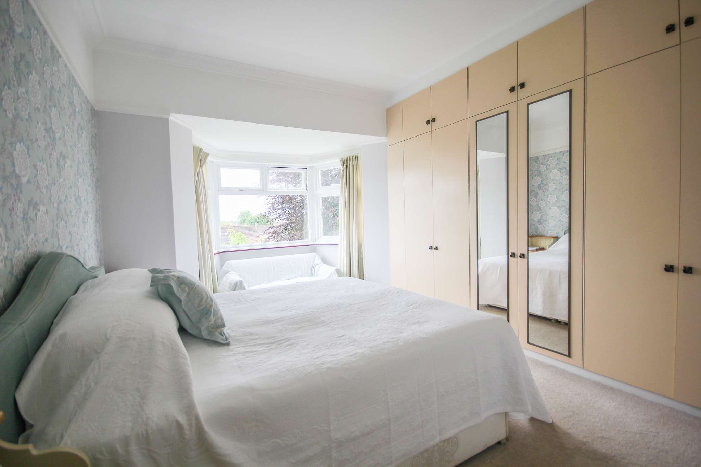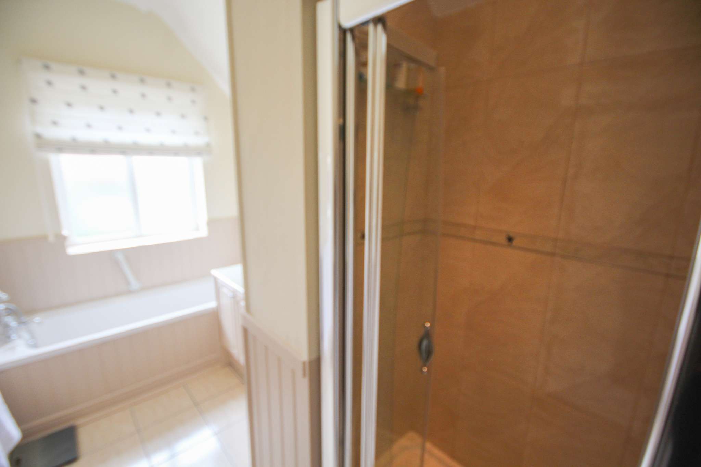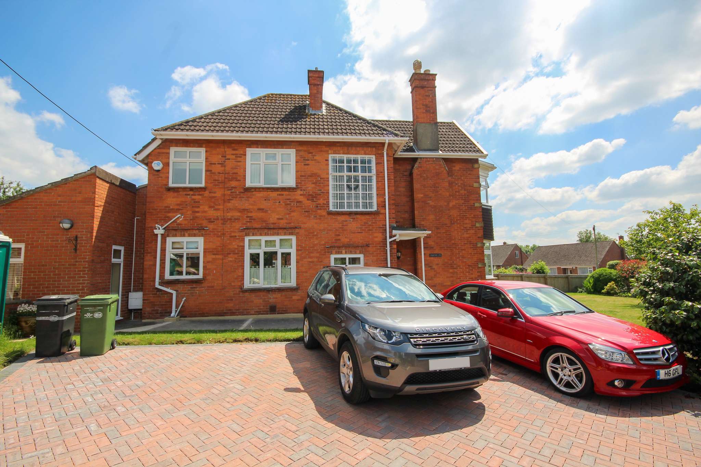Explore Property
Tenure: Freehold
Reception Hallway
A spacious reception area with doors to both the front and rear, window to the front, under stairs storage cupboard and radiator.
Cloak W.C
Comprising W.C, wash hand basin, window to the rear and tiled floor.
Living Room
A spacious family living area with character features including exposed ceiling beams, open fireplace with brick surround, two radiators, window to the rear, sliding patio doors to the sun terrace which benefits from a southerly aspect with pleasant outlook onto the garden and sliding patio doors opening out onto the patio area.
Dining Room
Perfect for entertaining with family and friends; this spacious bay fronted room with window to the front, radiator, Victorian style surround. Agents note - gas fire in this room has been condemned and would need a replacement.
Kitchen/Breakfast Room
A well presented fitted kitchen comprising of a range of wall, base and drawer units, granite work surfacing with under mounted sink, space for fridge/freezer, plate rack, plumbing for dishwasher, airing cupboard housing central heating boiler and hot water cylinder, tiled floor, radiator and two windows to the front.
Utility Room
With window to the rear, space for fridge freezer, work surfacing with inset stainless steel sink/drainer, plumbing for washing machine and space for tumble dryer.
Garden Room
A very versatile reception room with pleasant outlook onto the rear garden with windows to both the front and side and double glazed patio doors opening to the rear garden, radiator and laminate flooring.
First Floor Landing
Stairs rise from reception hallway with beautiful original stain glass large feature window to the front with secondary glazing, two radiators and loft access.
Bedroom One
With bay window to the front, radiator and fitted wardrobes.
Bedroom Two
With window to the front, cupboard and radiator.
Bedroom Three
With window to the front, built-in wardrobe and radiator.
Bedroom Four
With window to the rear, built-in cupboard and radiator.
En-suite
Comprising shower cubicle, wash hand basin with vanity units and is fully tiled.
Bathroom
Suite comprising of bath, separate shower cubicle, wash hand basin with vanity unit under, tiled floor, radiator and window to the side.
Separate W.C
Comprising w.c, wash hand basin, window to the rear and tiled floor.
Outside
To the front of the property the garden has been majority laid to lawn with well stocked borders, stocked with a variety of mature plants, trees and shrubs. The garden benefits from a south facing aspect.
To the rear of the property the garden has been laid to lawn with patio area and has gated access.
Driveway
A driveway providing ample off road parking.


