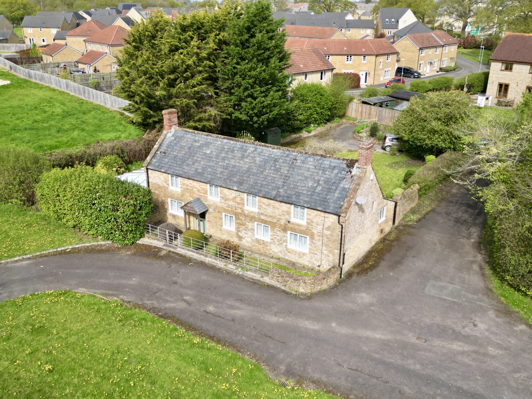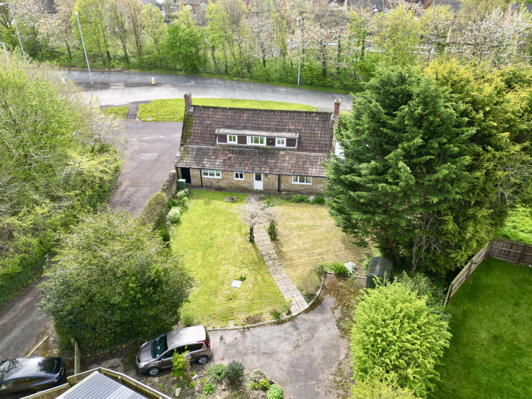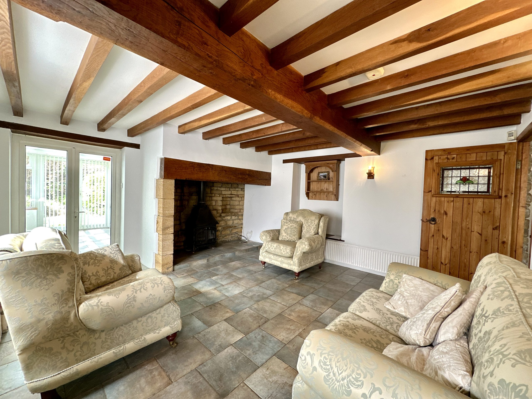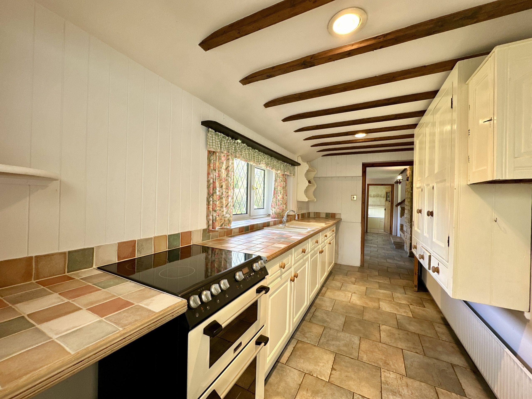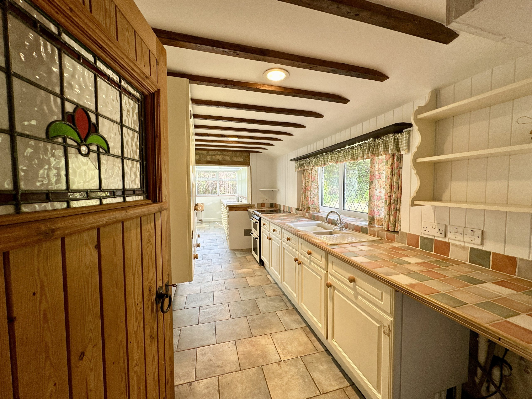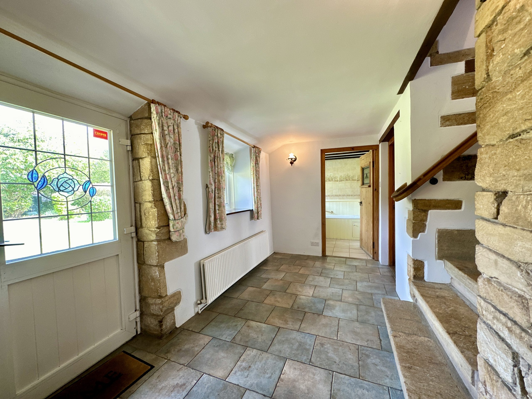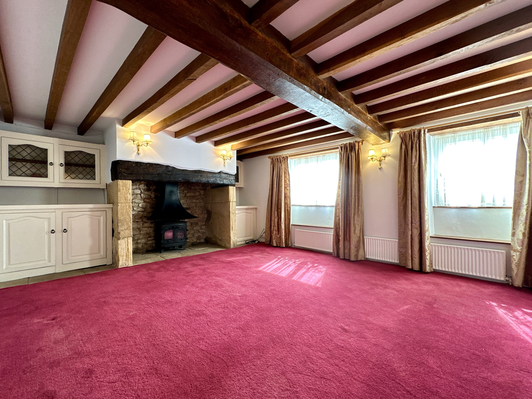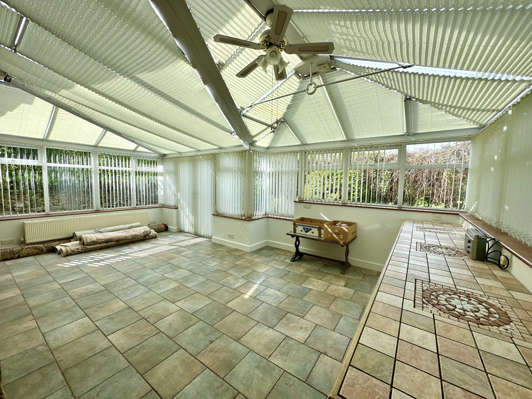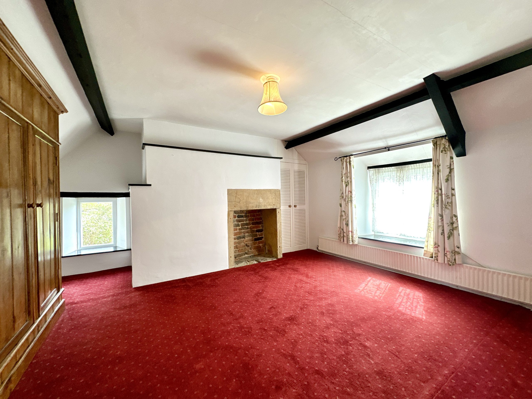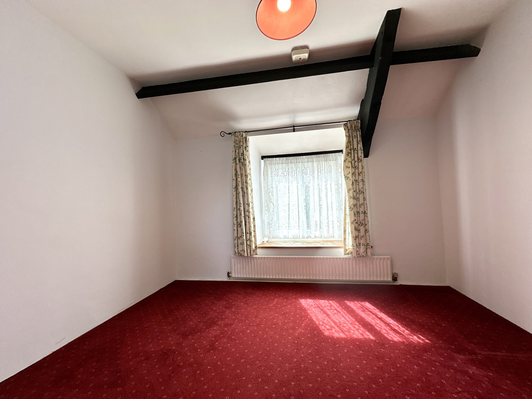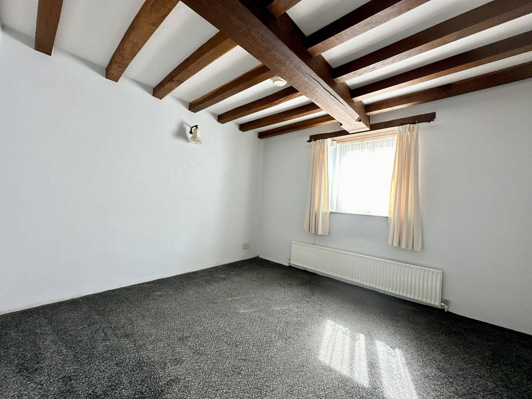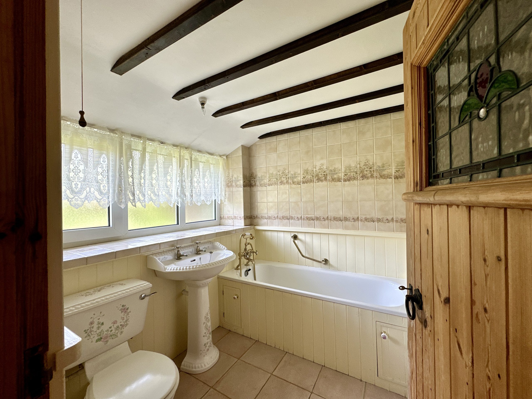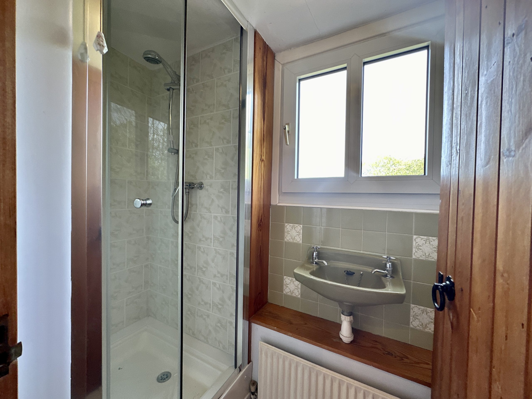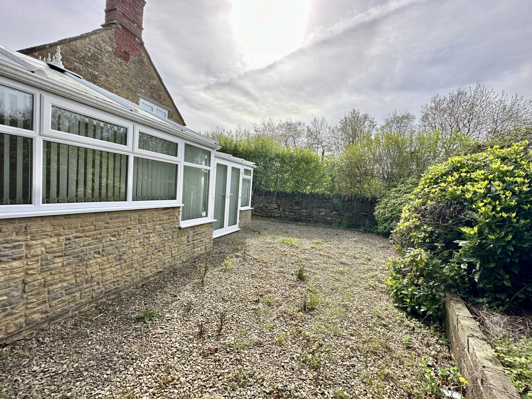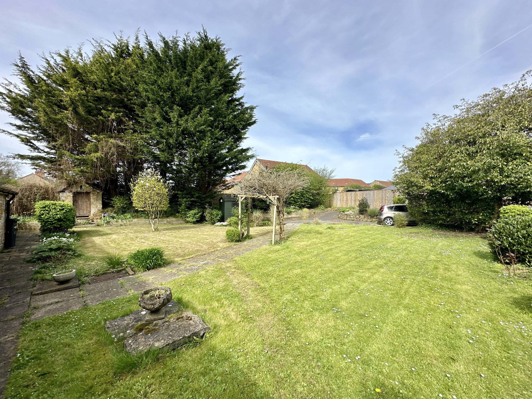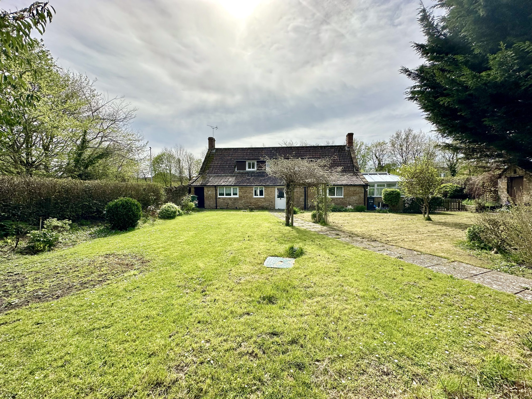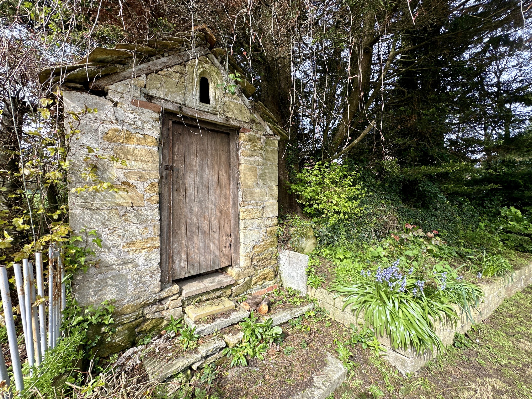Explore Property
Tenure: Freehold
Description
Towers Wills welcome to the market a rare opportunity to purchase a character home, situated on the western fringe of Yeovil. The property is situated in a substantial private plot and briefly comprises; reception hallway, living room, study, dining room, conservatory, kitchen, bathroom, four bedrooms, shower room, driveway and mature gardens. NO ONWARD CHAIN.
Reception Hallway
With double glazed door and window to the rear, exposed stone wall, radiator, tiling, wall lights, cupboard and stone staircase to the first floor.
Living Room
Boasting tremendous character with exposed ceiling beams, inglenook fireplace with wood burning stove, exposed stonework, two radiators, built-in display cabinets and two windows to the front.
Dining Room
With window and door to the front, two radiators, inglenook fireplace with wood burning stove, exposed stonework, tiled floor and double glazed door through to conservatory.
Study
Double glazed window to the front, radiator and exposed ceiling beams.
Kitchen
Comprising of a range of wall, base and drawer units, tiled work surfacing with inset one and a half bowl sink/drainer, plumbing for washing machine, space for electric cooker, radiator, tiled floor and opening through to conservatory.
Conservatory
A large conservatory with fitted blinds, radiator, continuation of base unit storage with tiled work surfacing over, power, light and double glazed doors opening out onto stone chip seating area, with a pleasant outlook onto onto the rear garden.
Bathroom
Comprising bath with mixer style handset, wash hand basin, w.c, wood panelling to dado height, part tiling, tiled floor, radiator and window to the front.
First Floor Landing
Window to the rear and airing cupboard.
Bedroom One
With double glazed windows to the front and side, radiator and exposed ceiling beams.
Bedroom Two
With double glazed windows to the front and side, built-in wardrobes, radiator and exposed ceiling timbers.
Bedroom Three
Double glazed window to the front, radiator and exposed ceiling beams.
Bedroom Four
Double glazed window to the front, radiator and exposed ceiling beams.
Shower Room
Comprising of shower cubicle, wash hand basin and radiator.
Outside
A gated driveway provides ample off road parking and turning.
Garden
There is a mature garden, being majority laid to lawn, with path from driveway to the rear entrance. There are stocked borders with a variety of plants and shrubs, garden shed, stone outbuilding and oil tank. There is an area to the side, laid to stone chip, for summer entertaining.
Boiler Room
Housing the oil-fired central heating boiler.

