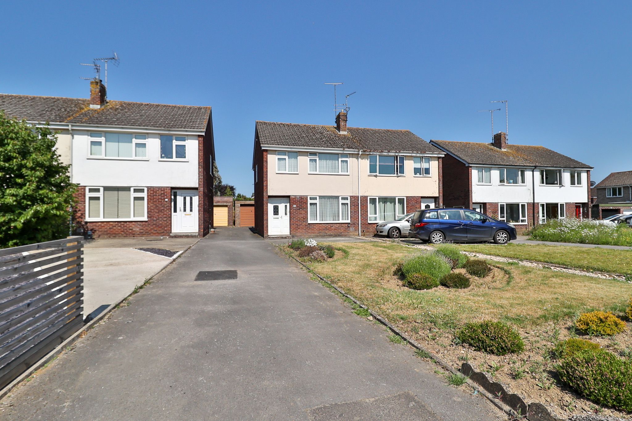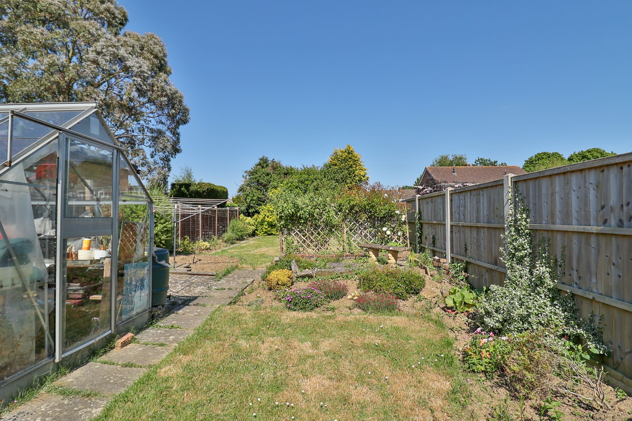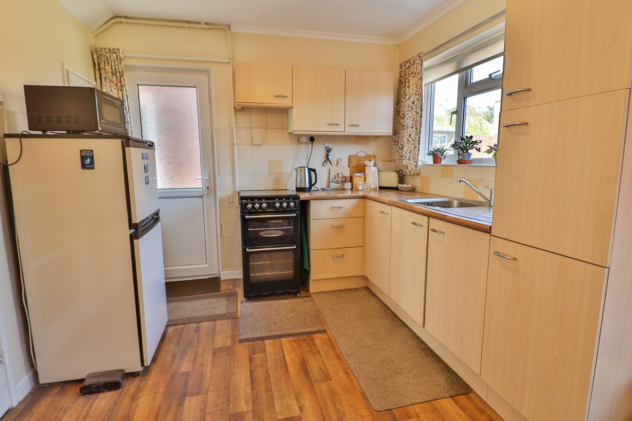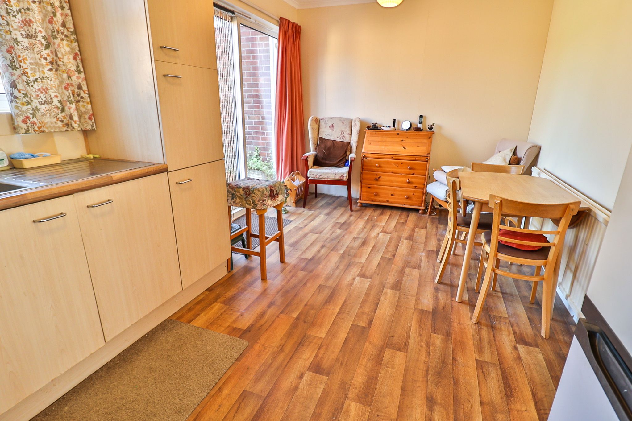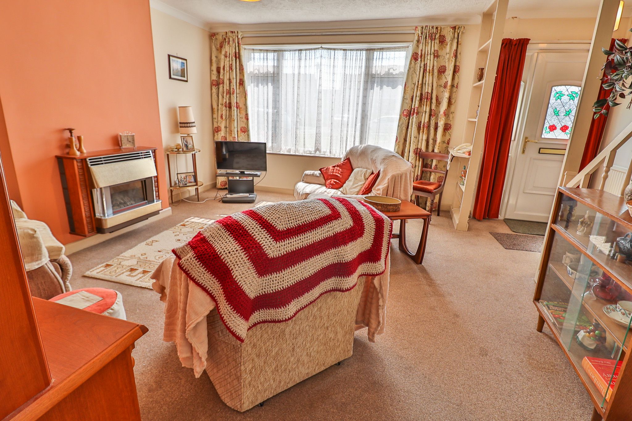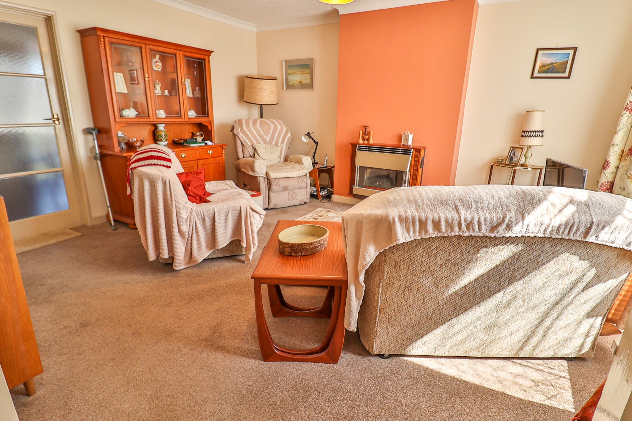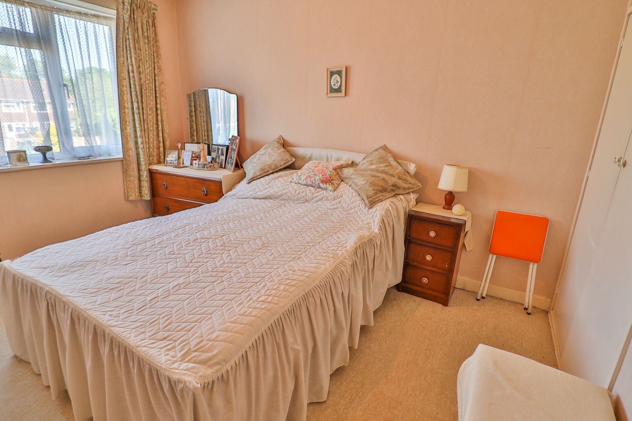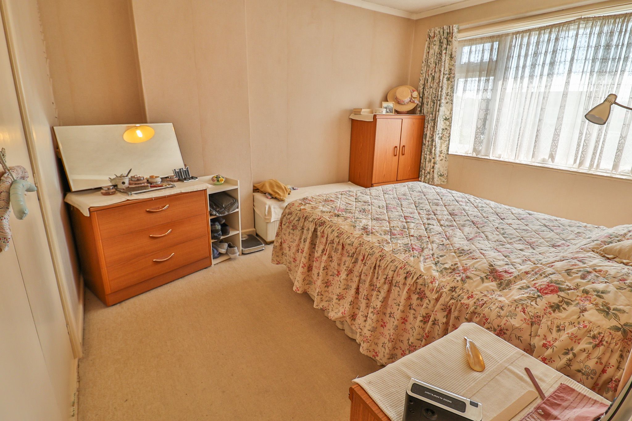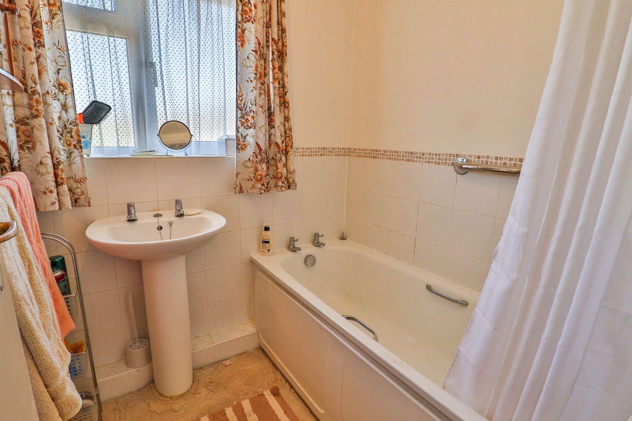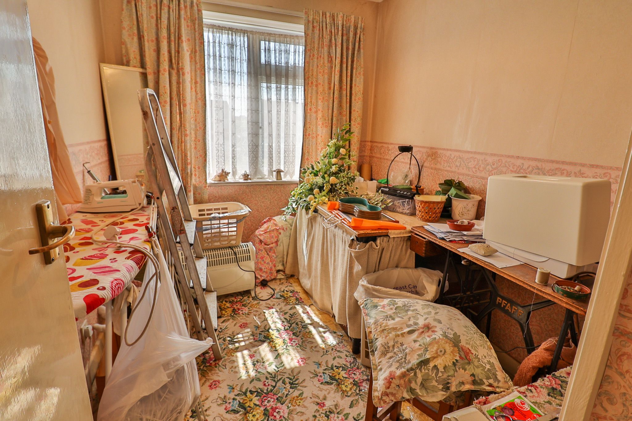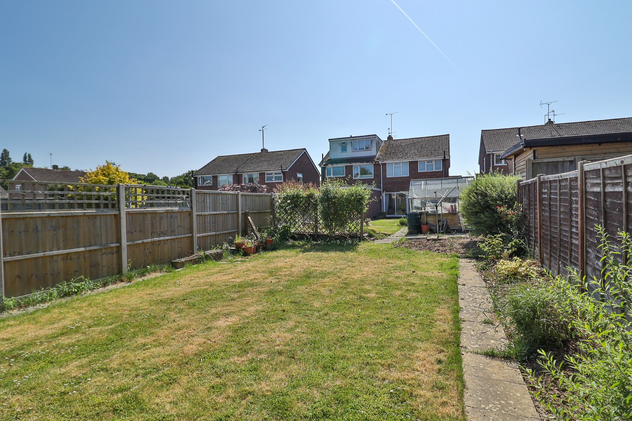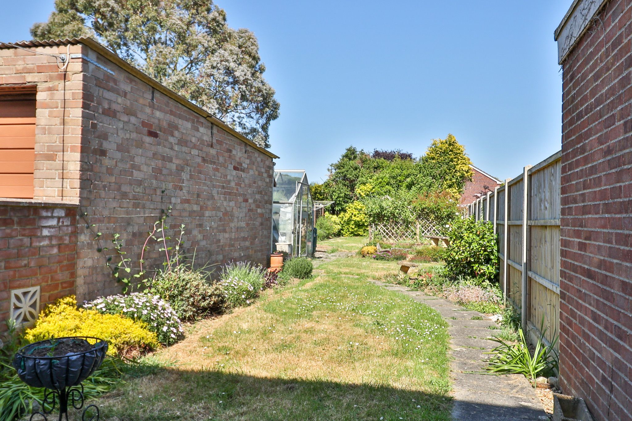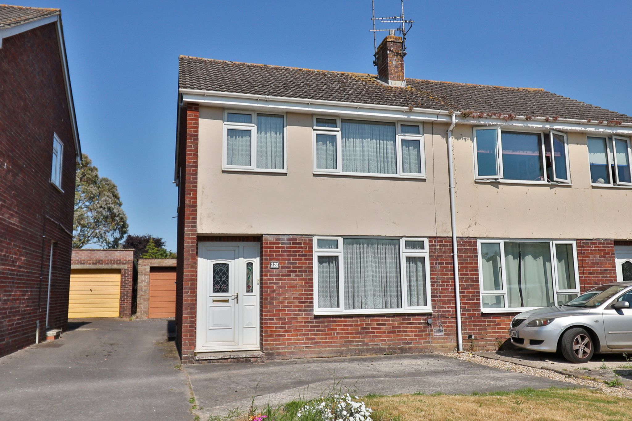Explore Property
Tenure: Freehold
Description
Towers Wills welcome to market this semi-detached home situated in a popular area of Yeovil. Selling with no onward chain, the property has been owned by the current vendor for over 40 years, a true testament to the location! The property benefits from; gas central heating, off-road parking, large garden, garage, lounge, kitchen/diner, three bedrooms (two double with built in storage), bathroom and separate W.C.
Front door enters into the
Lounge 5.15m x 4.74m – maximum measurements
Stairs lead to the first floor, double glazed window to the front, double glazed door to the front, radiator and under stairs cupboard.
Kitchen/Diner 3.01m x 5.19m – maximum measurements
Comprising of a range of wall, base and drawer units, work surfacing with stainless steel one bowl sink drainer, double glazed window to the rear, double glazed patio doors to the rear, double glazed door to the side, radiator, under stairs cupboard, space for gas cooker and space for fridge/freezer.
First Floor Landing
Double glazed window to the side, radiator, cupboard, loft hatch (the loft houses gas combi boiler) and airing cupboard which includes a radiator.
W.C
Double glazed window to the rear and w.c.
Bathroom
Comprising bath with shower over, wash hand basin, double glazed window to the rear and radiator.
Bedroom One 3.22m x 3.97m – maximum measurements
Double glazed window to the front and built-in double wardrobe.
Bedroom Two 3.57m x 2.49m plus door recess – maximum measurements
Double glazed window to the rear and built-in double wardrobe.
Bedroom Three 2.09m x 2.84m – maximum measurements
Double glazed window to the front.
Front Garden
To the front the garden is largely laid to lawn with planted beds. There is a shared drive which leads alongside the property to the garage, one parking space at the rear and there is a parking area to the front of the property.
Rear Garden
The rear garden is largely laid to lawn with a patio area, planted beds, outside tap, greenhouse and wooden shed.
Garage 5.17m x 2.87m
With ‘up and over’ door, single glazed window to the rear, power and light.

