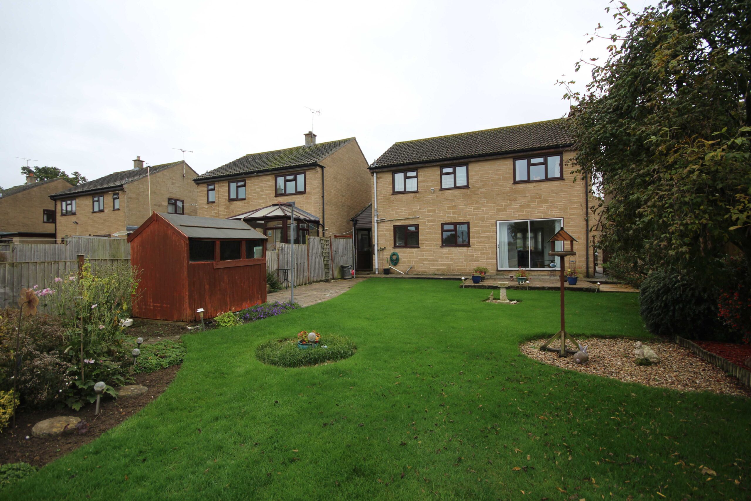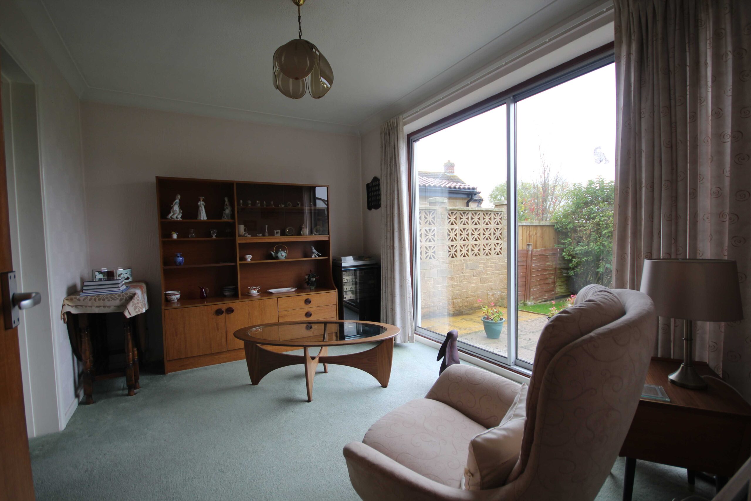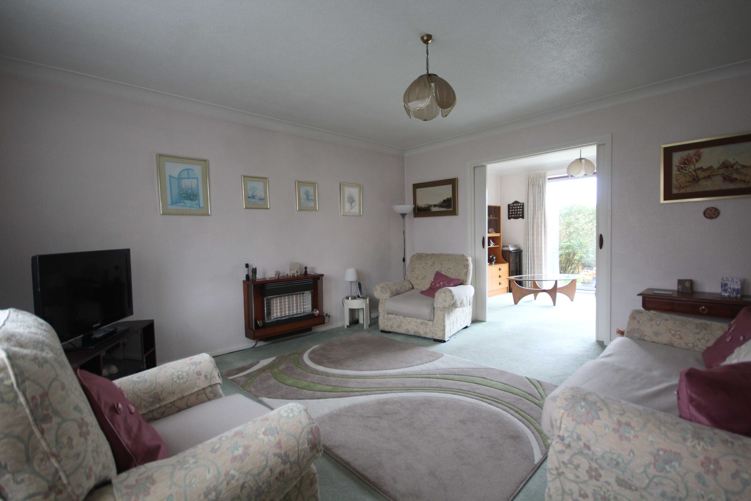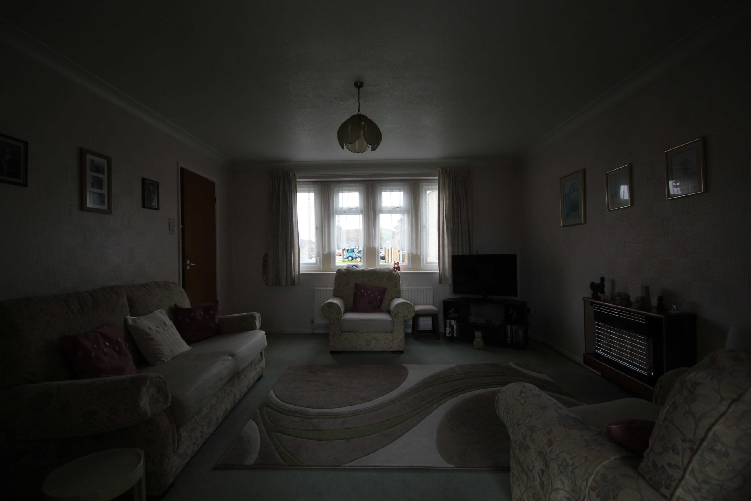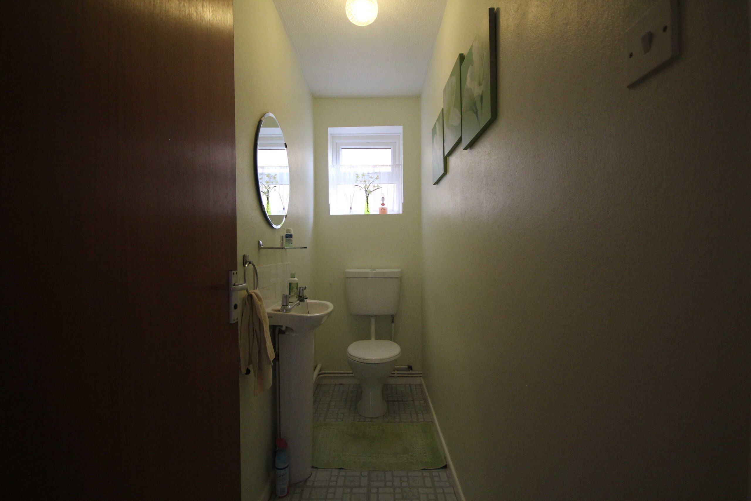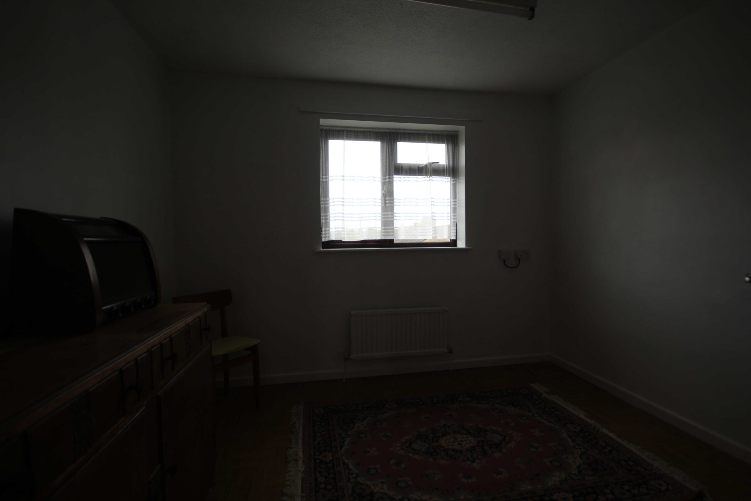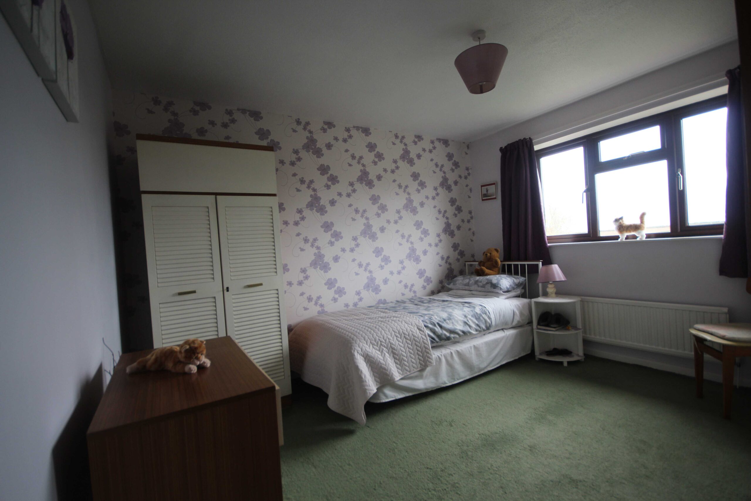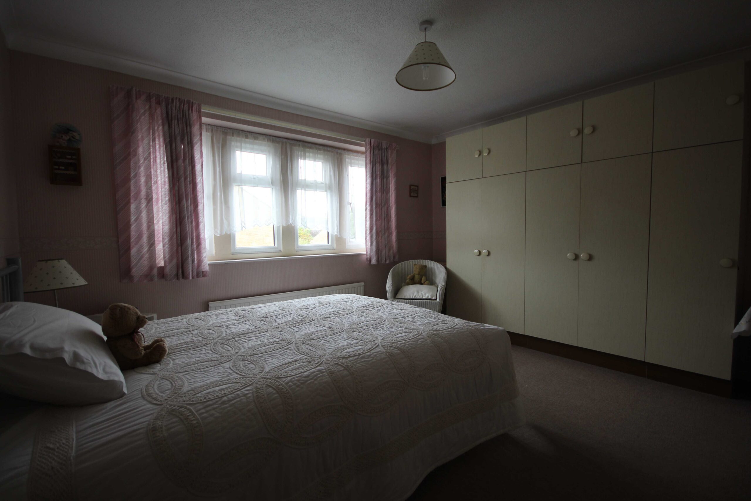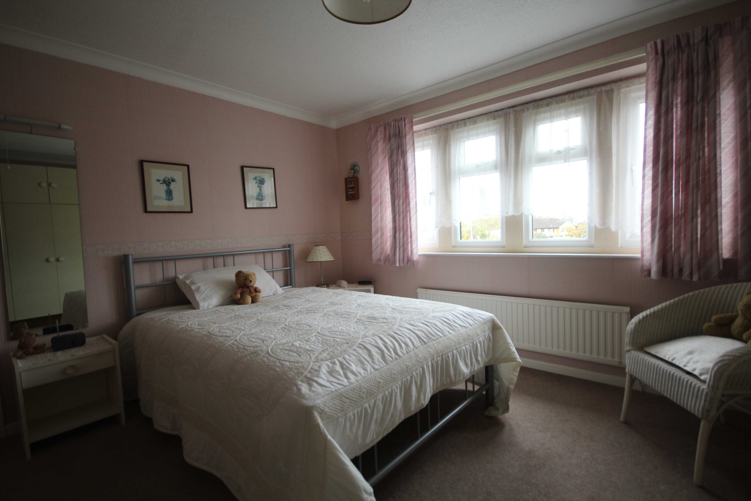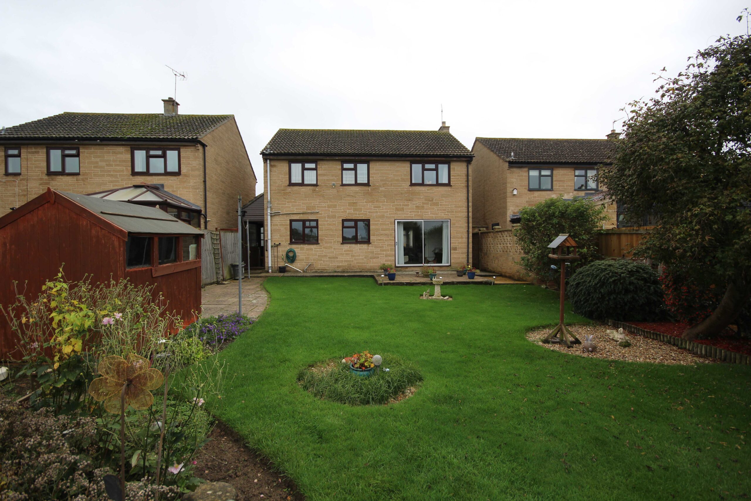Explore Property
Tenure: Freehold
Storm Porch
Door leading into the:
Hall
With stairs to first floor landing, radiator, central heating thermostat, coved ceiling and door leading into the garage.
W.C 0.87m x 2.55m
With window outlook to the side, low level w.c, pedestal hand basin and part tiled to splashback.
Lounge 3.91m x 4.30m
With window outlook to the front, radiator, TV point and sliding door leading to the dining room.
Dining Room 2.56m x 3.57m
With radiator and sliding doors leading out to the rear.
Kitchen 2.56m x 4.82m
Fitted with timber effect work tops, pattern doors with a range of units, space for freestanding gas cooker, space for fridge freezer, plumbing for washing machine, radiator and two windows with outlook to the rear and door leading out to the lobby area.
Side Lobby
With doors leading out to the front and rear.
First Floor Landing
With hatch to roof space, window with outlook to the front and radiator.
Bedroom One 3.54m x 3.89m
With window outlook to the front and radiator.
Bedroom Two 3.89m x 3.54m
With window outlook to the front and radiator.
Bedroom Three 3.14m x 3.51m
With window outlook to the rear and radiator.
Bedroom Four 2.49m x 3.05m
With window outlook to the rear and radiator.
Bathroom 2.15m x 3.49m
A good size bathroom fitted with coloured suite, panel bath with shower over, bidet, w.c, pedestal hand basin with part tiled splashback, radiator, window with outlook to the rear and cupboard.
Garden
To the front of the property there is a lawned area whilst to the rear the garden is of a good size, being mostly laid to lawn with patio area, shed, greenhouse, enclosed by lap panel fencing and benefits from side access.
Parking
There is a drive leading into the integral garage.
Integral Garage
With 'up and over' door, light, power and houses the boiler.


