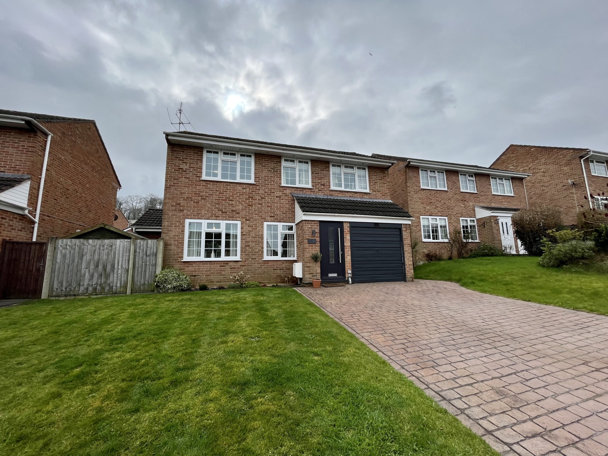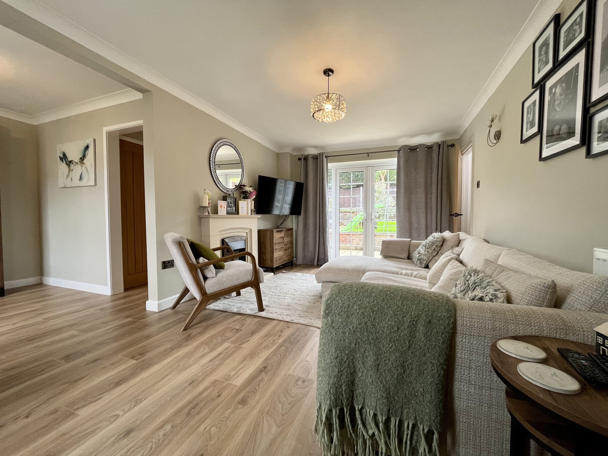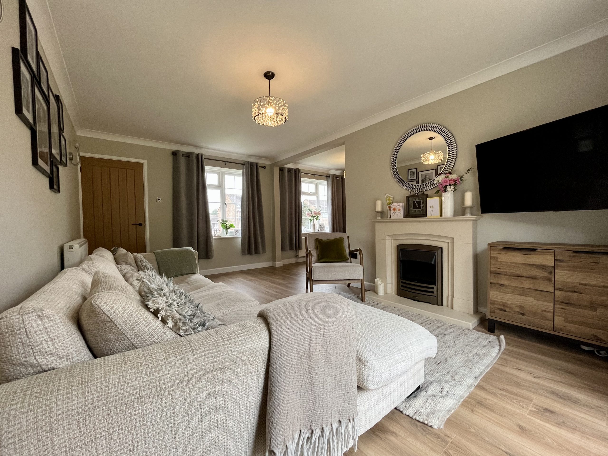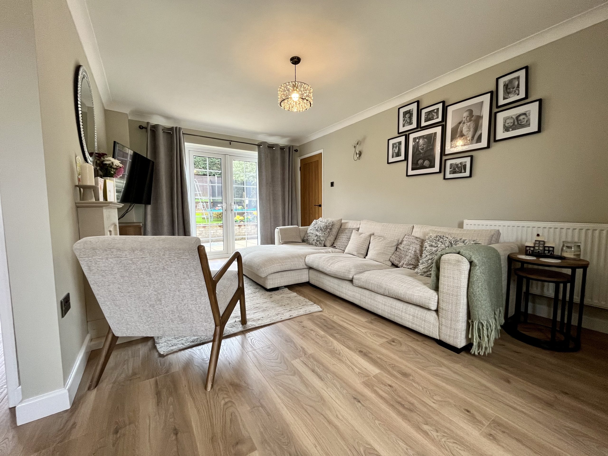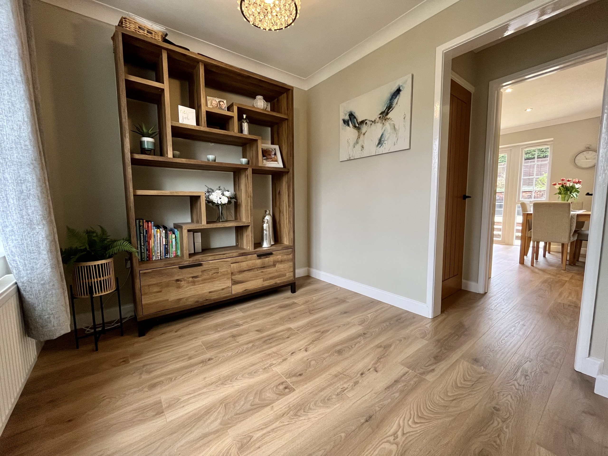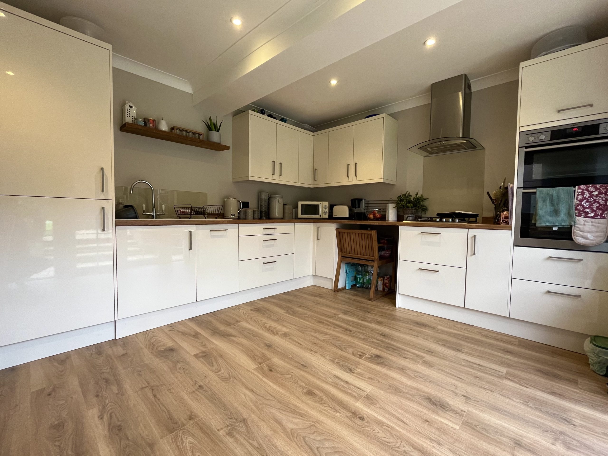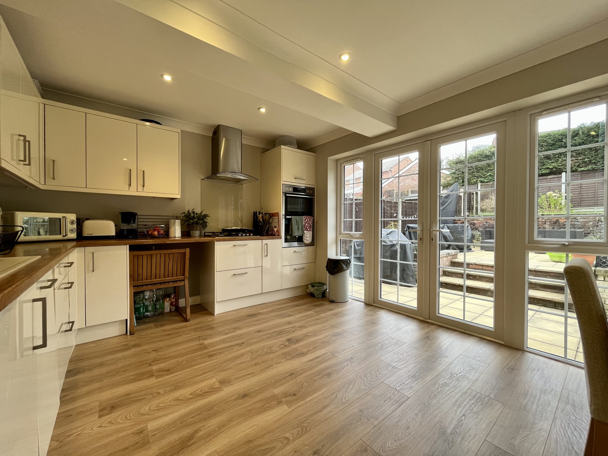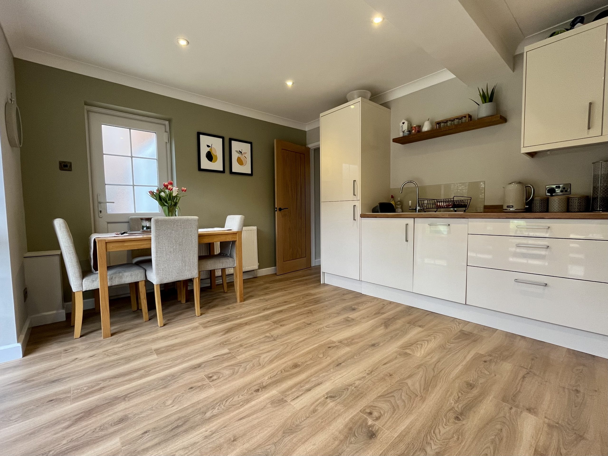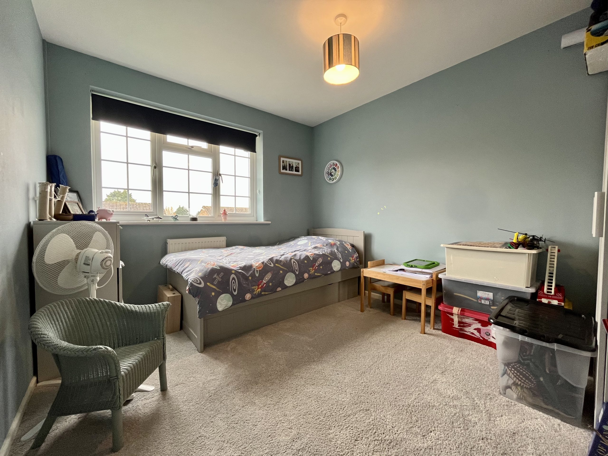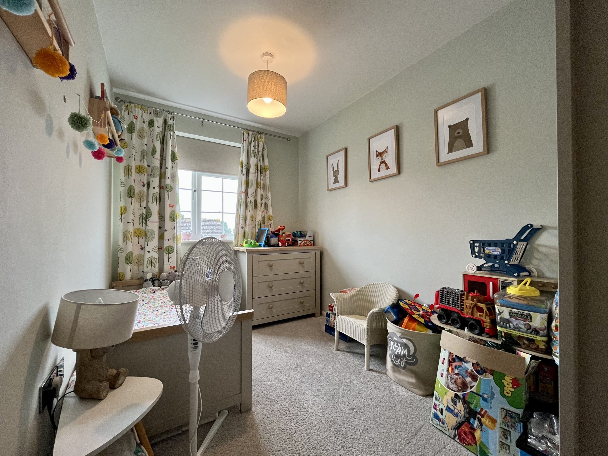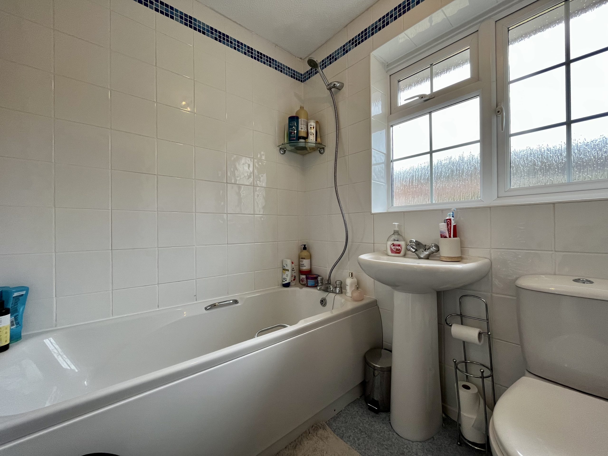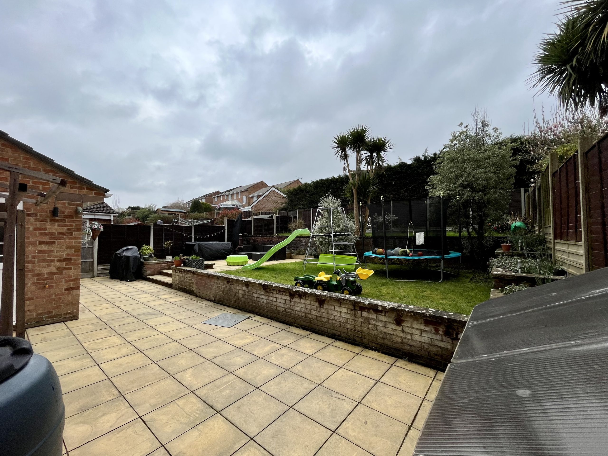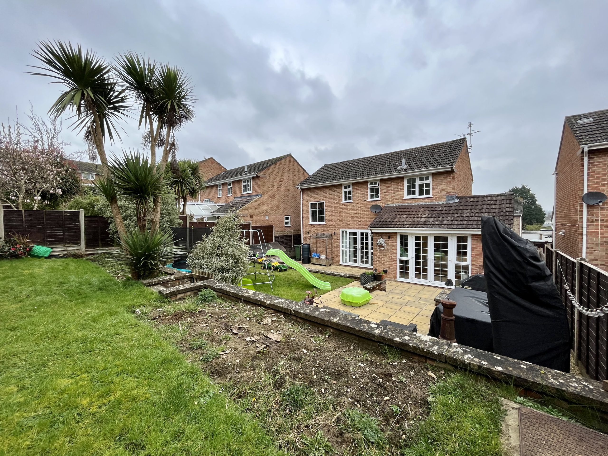Explore Property
Tenure: Freehold
Description
Towers Wills are pleased to welcome to the market this extremely well-presented wonderful family home in this popular location. Briefly comprising, hall, lounge, kitchen/diner, WC, three bedrooms, family bathroom, shower room, good size rear garden, drive and integral garage. The property is within walking distance of the school, close to Leonardo's and amenities.
Double glazed entrance door leading into the hall
Hall
With door leading into the garage and further door leading into the lounge.
Lounge 3.18m x 5.17m
A good size dual aspect room with outlook to the front and rear. With a feature electric fire and marble effect hearth and surround, TV point, radiator, window with outlook to the front and double doors leading out to the rear.
Dining Area 2.39m x 2.43m
With window outlook to the front and radiator
Inner Hallway with WC
Kitchen/Diner 3.31m x 4.35m
A modern kitchen fitted with timber effect worktops and timber effect doors with a range of units. A one and a half bowl sink drainer unit with mixer tap, a four-ring gas hob, separate oven, integral slimline dishwasher, integral fridge/freezer, recess lighting, radiator, coved ceiling, door leading out to the side and double doors leading out to the rear.
Landing
With window outlook to the rear, radiator, hatch to roof space, central heating thermostat and airing cupboard.
Bedroom One 3.02m x 3.38m
With window outlook to the front, radiator, double sliding built in wardrobe and radiator.
Bedroom Two 2.88m x 3.38m
With window outlook to the front and radiator.
Bedroom Three 2.10m x 3.38m
With window outlook to the front and radiator.
Bathroom 1.68m x 1.89m
A white suite with panel bath, mixer tap and shower attachment, pedestal hand basin, mixer tap, WC, part tiled walls and window with outlook to the rear.
Shower Room 0.77m x 1.61m
With shower, corner pedestal hand basin with mixer tap, heated towel rail, shaver point, tiled walls and window with outlook to the rear.
Garden
To the front there is a lawned area whilst to the rear the garden is of a good size and is two levels. The garden is mostly laid to lawn with good size patio area, is enclosed by lap panel fencing and benefits from side access.
Parking
A drive provides off road parking and in turn leads into the garage.
Garage
An integral garage with up and over door, light and power connected, boiler and door leading into the hall.

