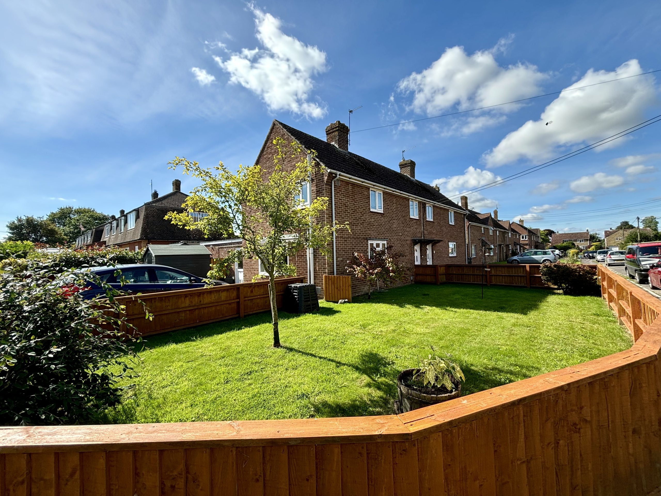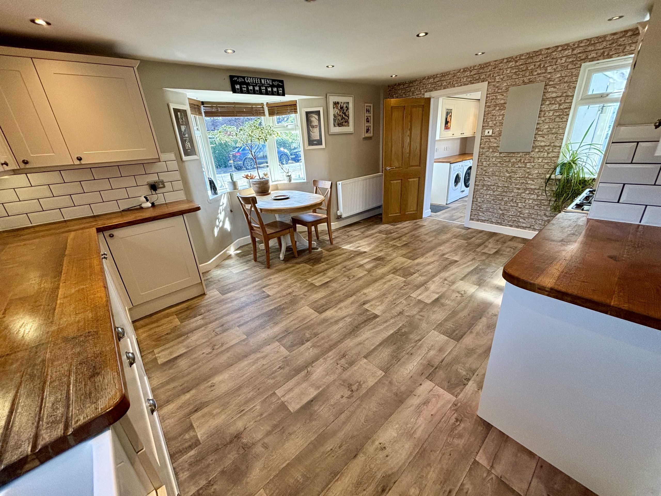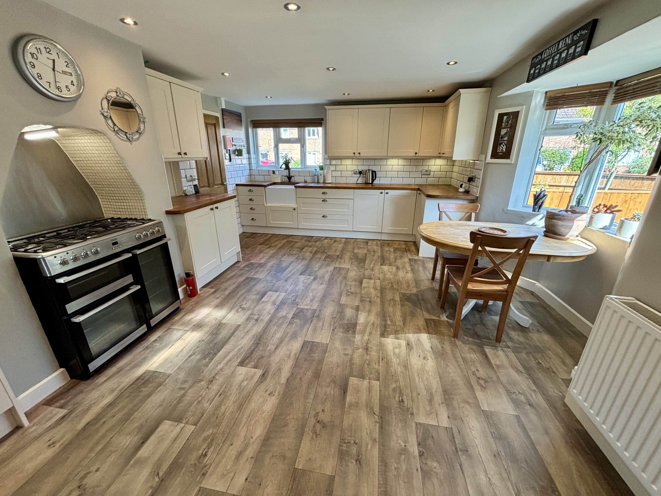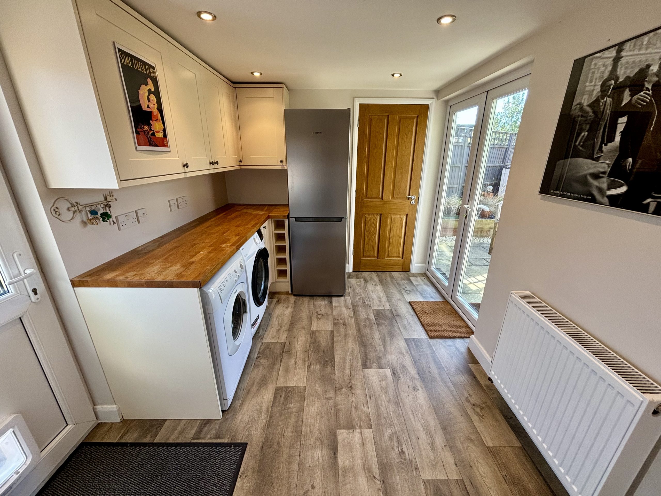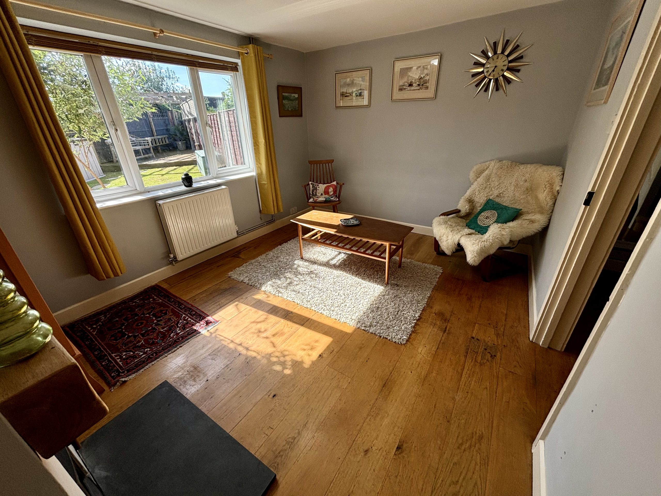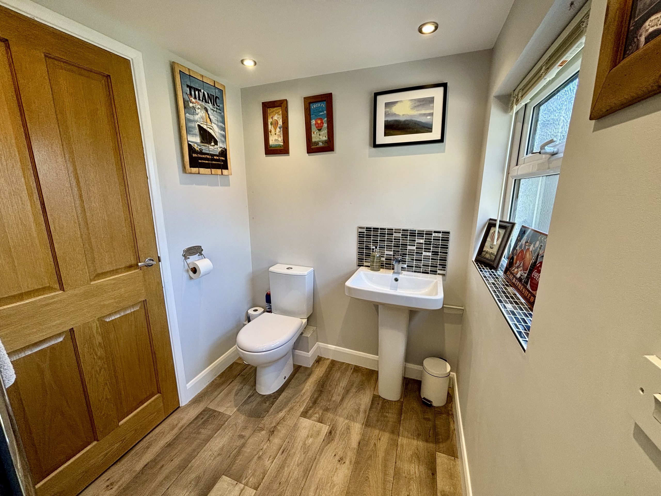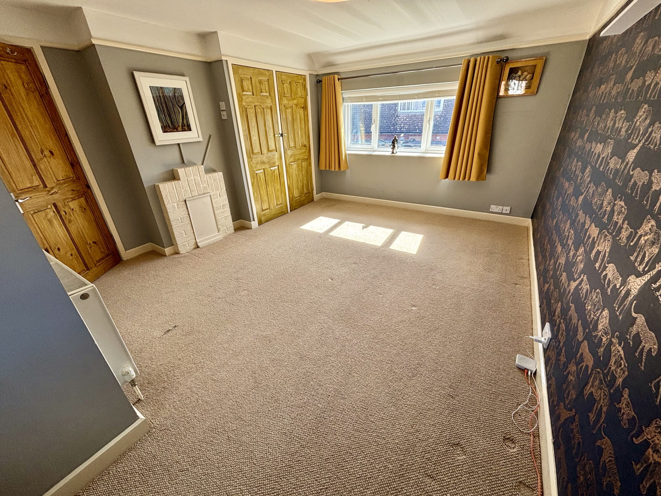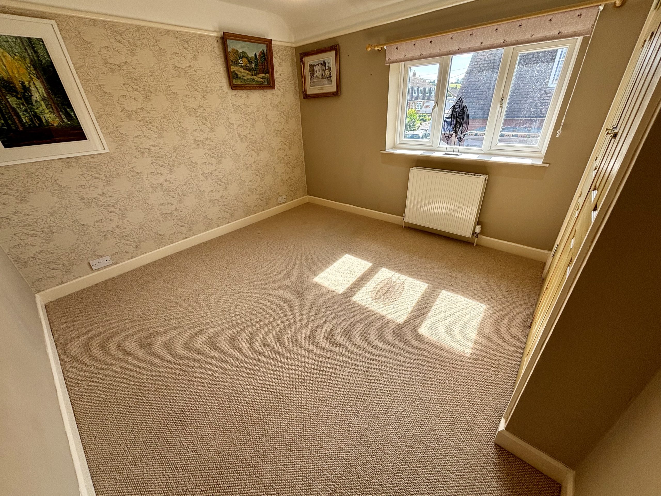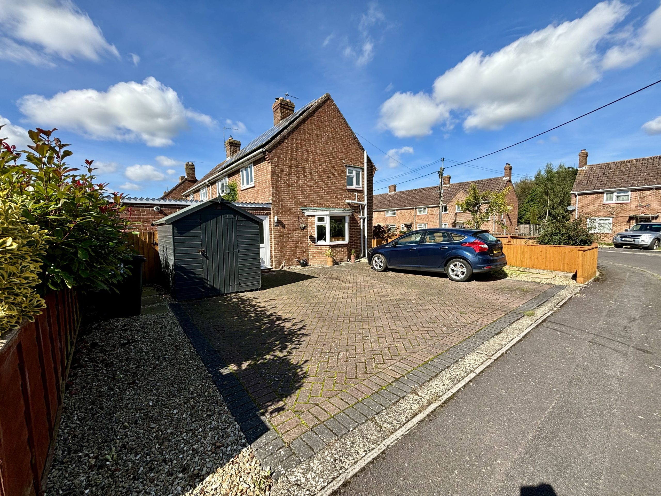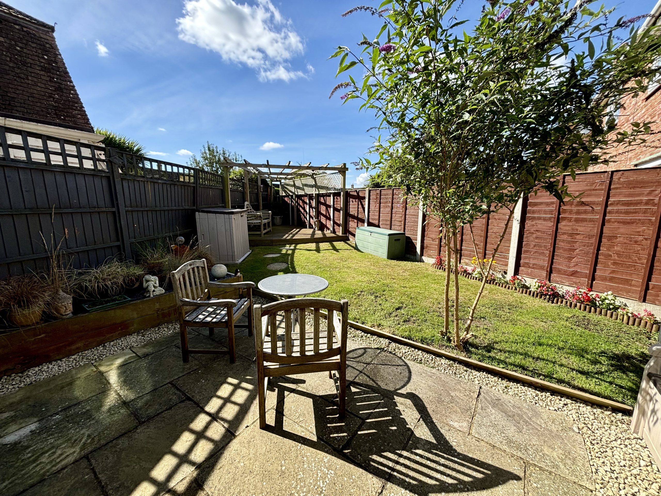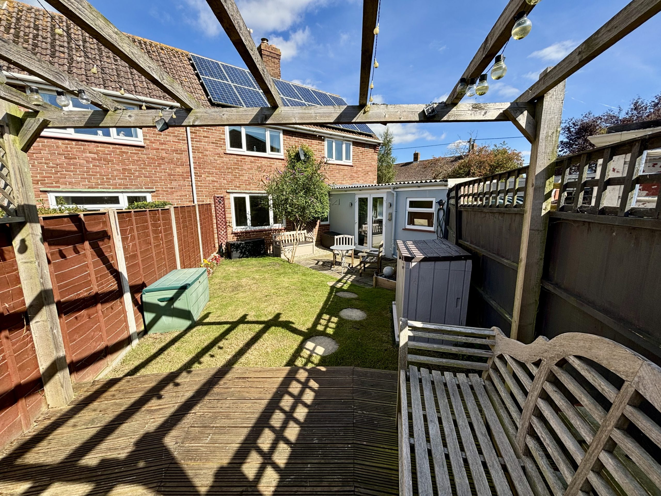Explore Property
Tenure: Freehold
Description
Towers Wills welcome to market this well-presented semi-detached home. Selling with no onward chain, the property sits on a corner plot and benefits from driveway parking for three vehicles, downstairs WC, gas (LPG) central heating, sitting room, open plan kitchen/diner, two double bedrooms and bathroom. All situated within the popular village of
Chilthorne Domer that sits just a few miles outside of Yeovil Town and includes a sought-after Primary School, Italian restaurant and village hall.
Entrance Hall
Double glazed door to the front and radiator.
Sitting Room 3.09m x 3.86m – maximum measurements
Double glazed window to the rear, natural wood flooring, log burner, radiator and serving hatch to the kitchen.
Kitchen/Diner 5.02m x 4.21m – maximum measurements
Comprising of a range of wall, base and drawer units, work surfacing with one bowl Belfast sink, double glazed windows to the front and rear, double glazed bay window to the side, radiator, integrated slimline dishwasher, integrated under counter fridge and space for Range style cooker with five-ring gas hob and electric ovens.
Utility 3.04m x 2.54m – maximum measurements
Double glazed door to the side and parking area, double glazed French doors to the rear garden, radiator, space for fridge freezer, space for washing machine, space for dryer and door to w.c.
Downstairs W.C 1.76m x 1.69m
Double glazed window to the rear, wash hand basin, w.c, heated towel rail and door to boiler room/storage cupboard.
First Floor Landing
Double glazed window to the front, airing cupboard including radiator and loft hatch (boarded with light connected).
Bathroom
Suite comprising bath with shower over, wash hand basin, w.c, double glazed window to the side, heated towel rail and extractor fan.
Bedroom One 5.05m x 3.89m – maximum measurements
Double glazed windows to the front and rear, radiator, feature fireplace and two built-in wardrobes.
Bedroom Two 3.15m x 3.68m – maximum measurements
Double glazed window to the rear, radiator and two built-in wardrobes.
Front Garden
The front garden is largely laid to lawn, whilst to the side of the property is ample parking for three vehicles and LPG gas tanks fuelling the central heating system and gas hob, outside tap and wooden shed.
Rear Garden
The rear garden is largely laid to lawn with patio seating area, additional decked seating area and outside tap.

