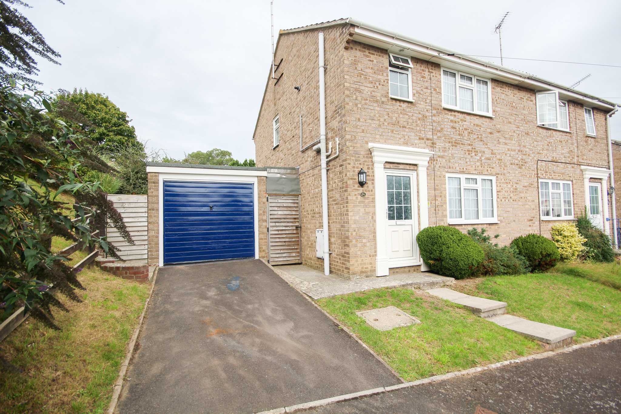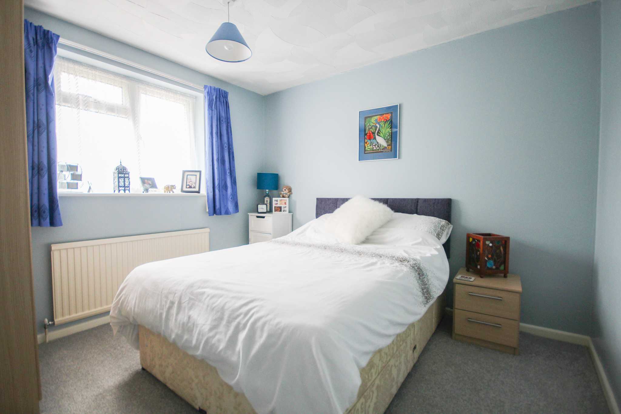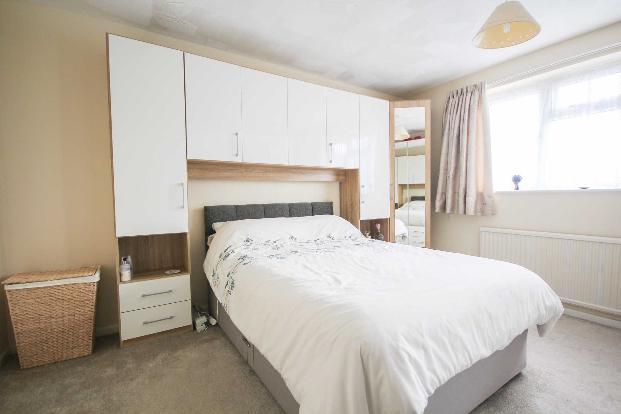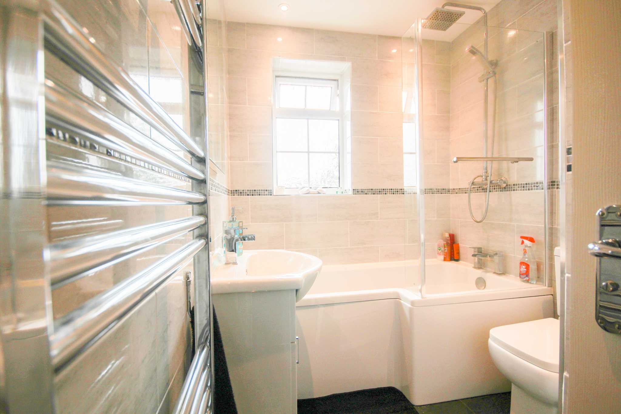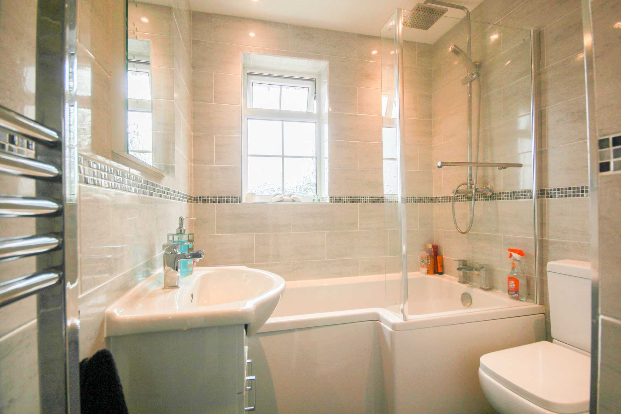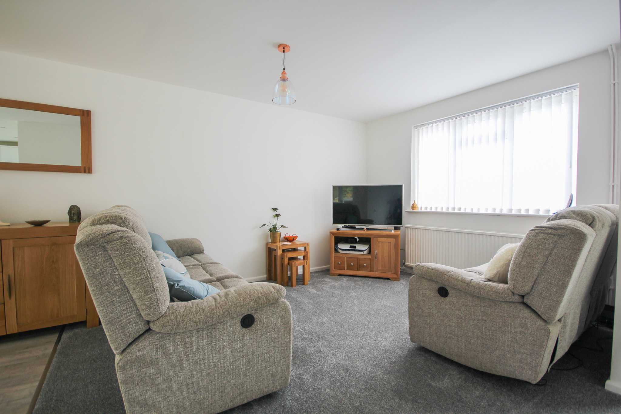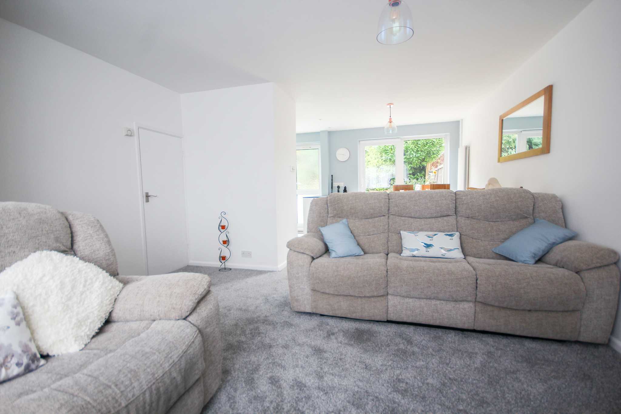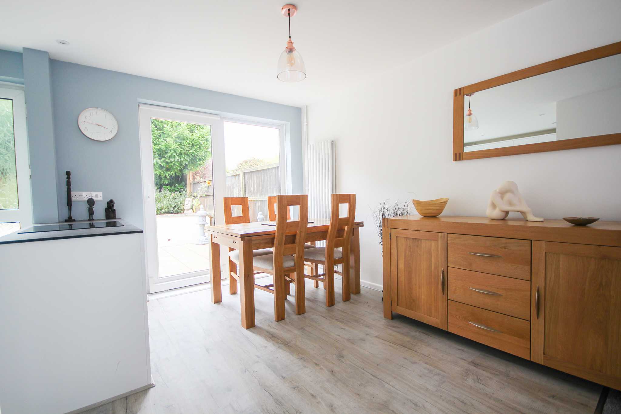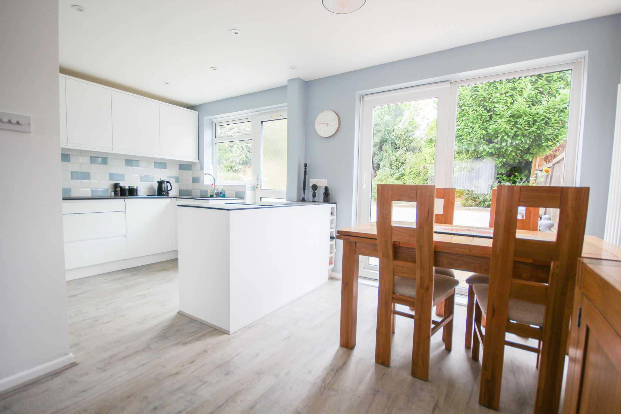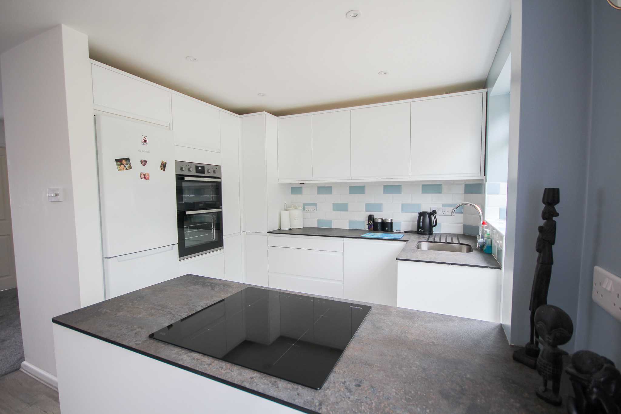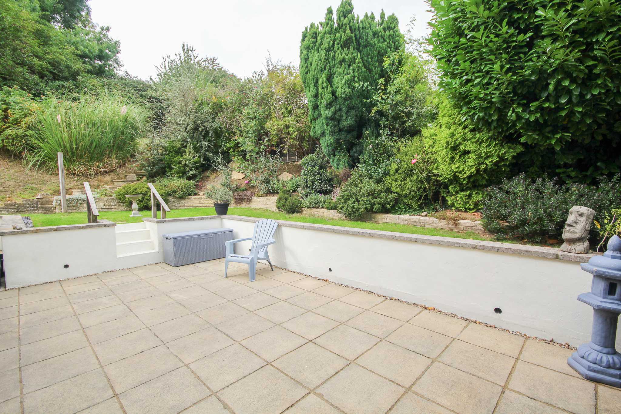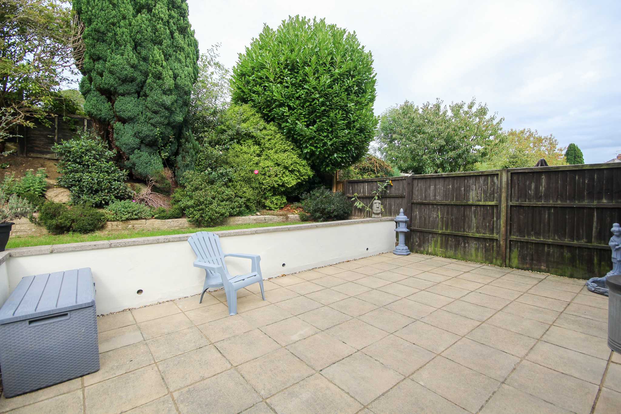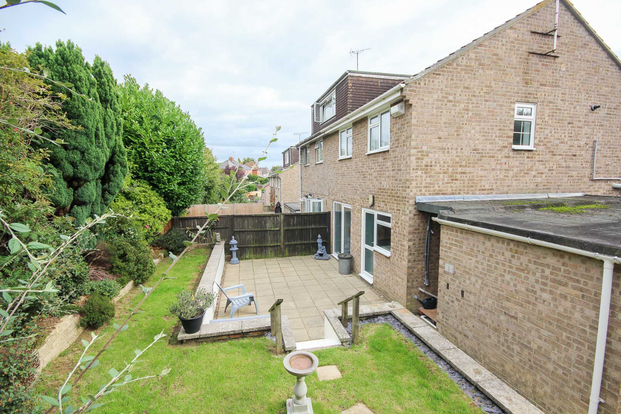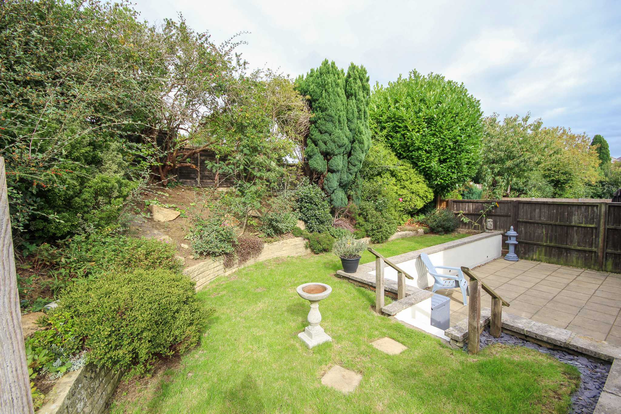Explore Property
Tenure: Freehold
Entrance door leading into the hall:
With stairs to first floor landing.
Lounge 3.89m x 4.08m maximum measurements to recess
With window outlook to the front, radiator, TV point under stairs storage cupboard and central heating thermostat.
Dining Room 2.75m x 3.20m
Open plan to the lounge and kitchen. With radiator and sliding doors leading out to the rear garden.
Kitchen 2.30m x 2.46m
A luxury recently re-fitted kitchen with modern worktops a good range of wall, base and drawer units. An inset sink drainer unit with mixer tap, a four ring induction hob, integrated double electric oven, space for fridge/freezer, integrated dishwasher, part tiled walls, window with outlook to the rear and door leading out to the rear.
Landing
With window outlook to the side and hatch to roof space.
Bedroom One 3.22m x 3.89m
With window outlook to the front, several built in wardrobes and radiator.
Bedroom Two 2.92m x 3.11m
With window outlook to the rear and radiator.
Bedroom Three 2.09m x 2.23m
With window outlook to the rear and radiator.
Bathroom 1.78m x 2.44m maximum measurements to include cupboard over the stairs
1.78m x 2.44m maximum measurements to include cupboard over the stairs
A recently re-fitted modern white suite fitted with panel bath, waterfall tap, shower over and side screen, WC, wash hand basin vanity unit with mixer waterfall tap, fully tiled, recess lighting, heated towel rail and cupboard over the stairs.
Garden
To the rear the garden is of a good size with large patio area and sloped lawns, shrubs, storage area and benefits from side access and door leading into the garage.
Parking
A drive provides off road parking and in turn leads into the garage.
Garage
With up and over door, lights and power connected, sink drainer and plumbing for a washing machine.
Agents notes:
The property has been re-wired in 2019/ 2020 and new gas boiler installed 2019.

