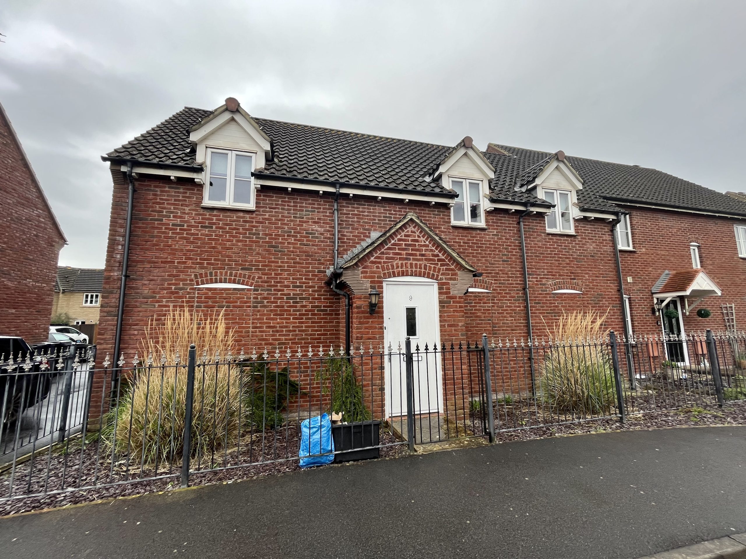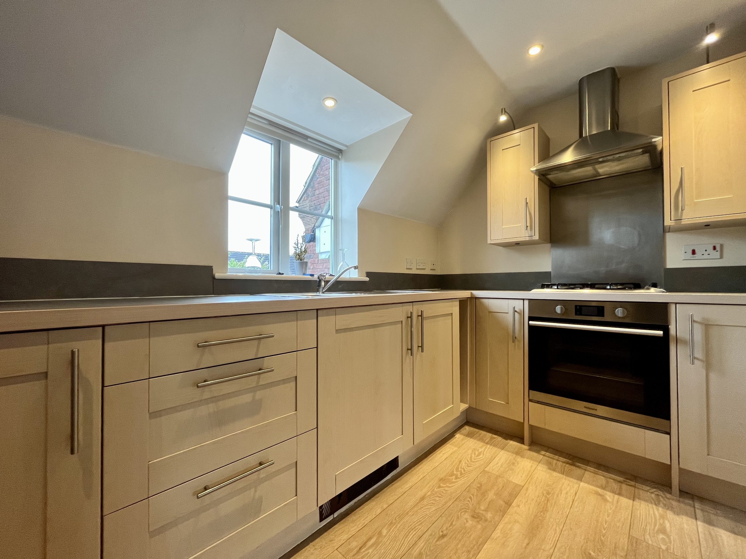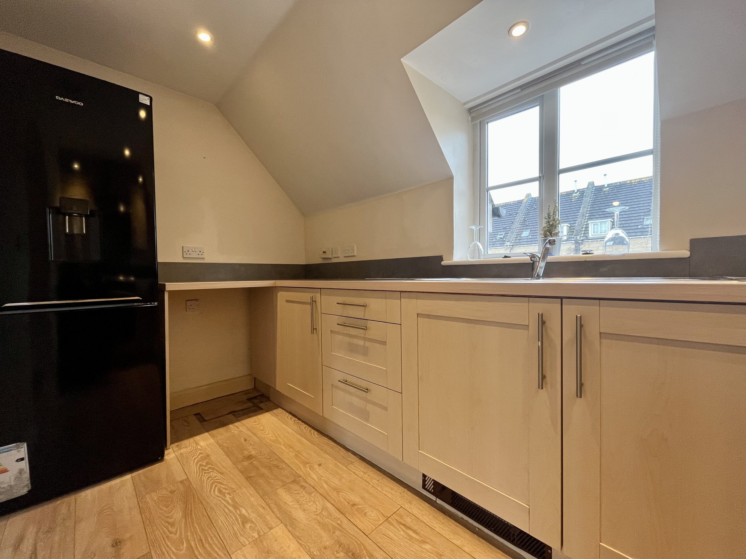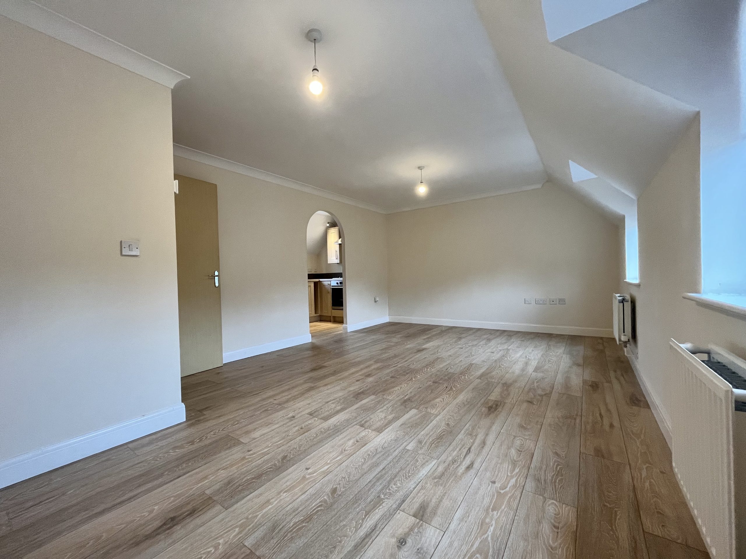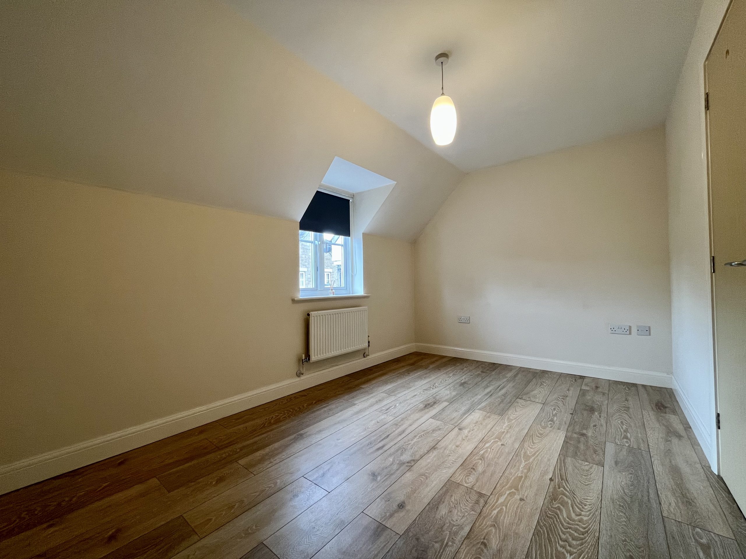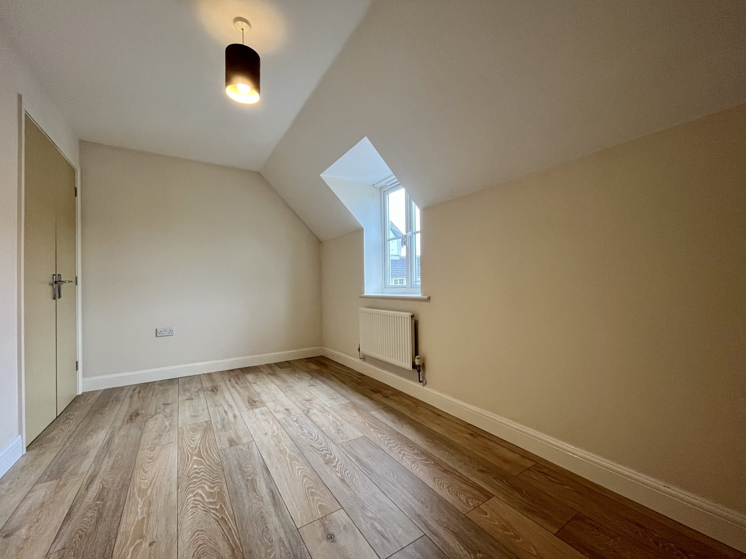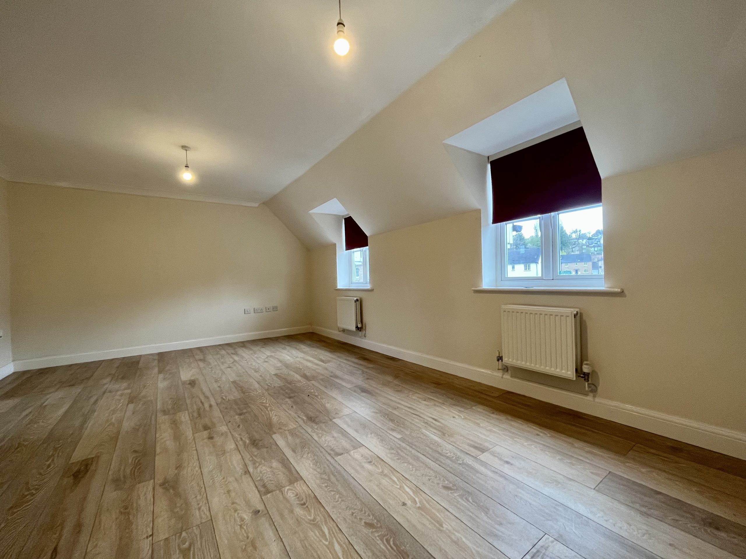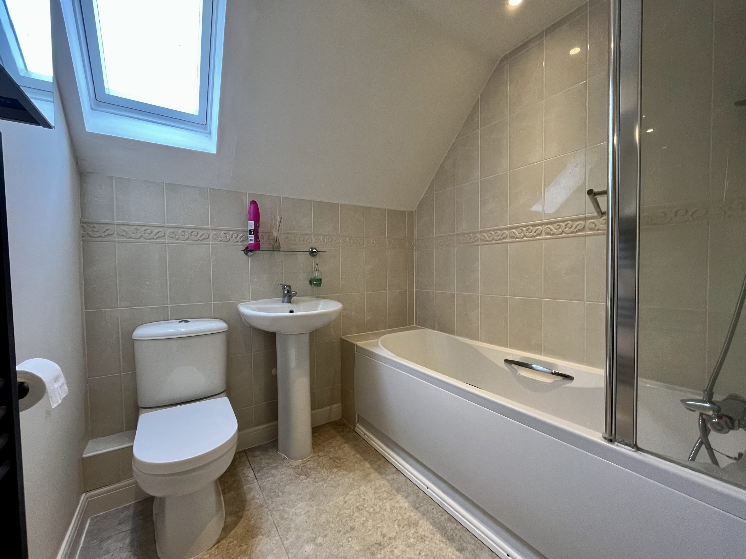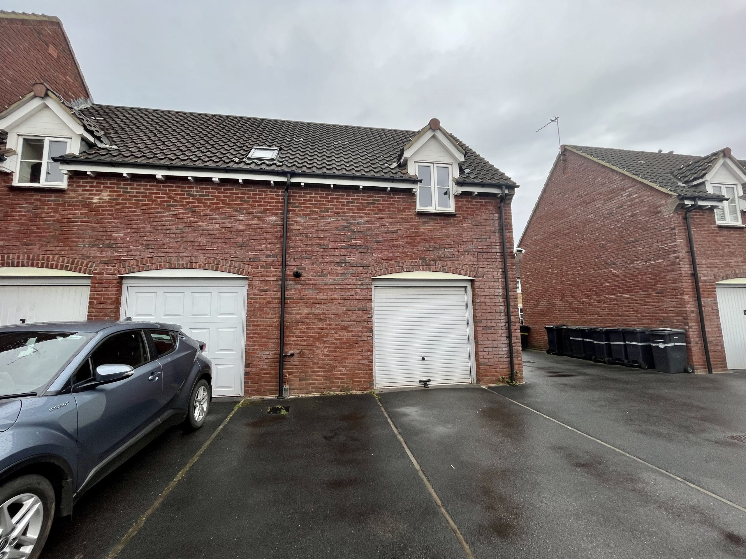Explore Property
Tenure: Freehold
Entrance
Double glazed door to front.
Entrance Hall
Stairs to first floor landing and radiator.
First Floor Landing
Laminate flooring, access to loft space and airing cupboard.
Lounge/Diner 3.73m x 5.62m
Laminate flooring, two double glazed windows to front, radiator and aerial point.
Kitchen 1.94m x 3.57m
Fitted with modern wall and base units, stainless steel sink and monobloc mixer tap, double glazed window to rear, four ring gas hob with built in oven under, cooker hood, tiling to splash prone areas, space for fridge freezer and radiator.
Bedroom One 2.57m x 4.02m
Laminate flooring, built in wardrobe, radiator and double glazed window to front.
Bedroom Two 3.8om x 4.14m
Laminate flooring, double glazed window to rear, built in cupboard, built in wardrobe and radiator.
Bathroom
Panel bath with shower over, low level W.C, pedestal wash hand basin, wall mounted heated towel rail and double glazed window to rear.
Garage
Power, light, roller 'up and over' door and boiler. There is currently a stud wall separating the garage however it can be removed to make room for a car.
Parking
Two allocated spaces.

