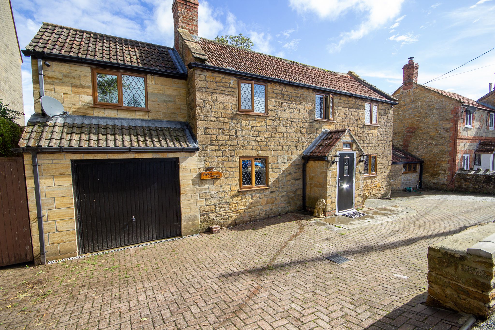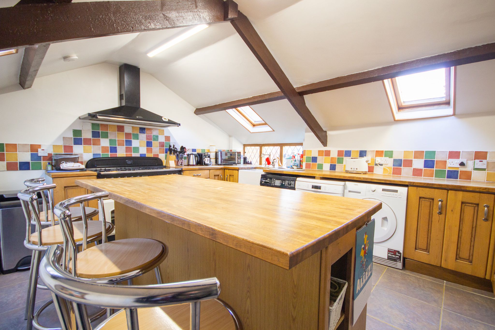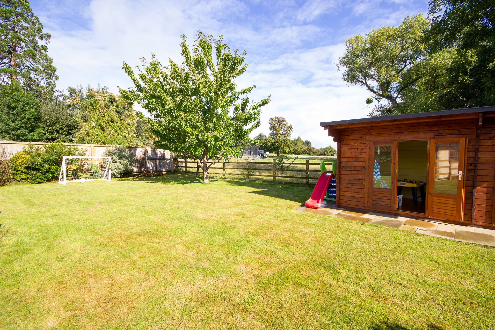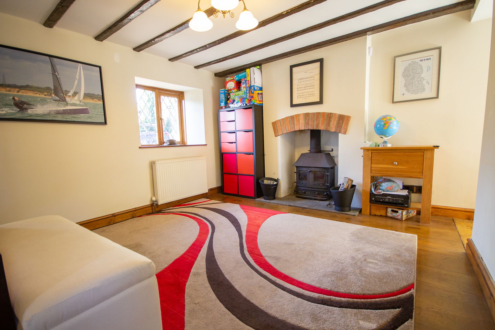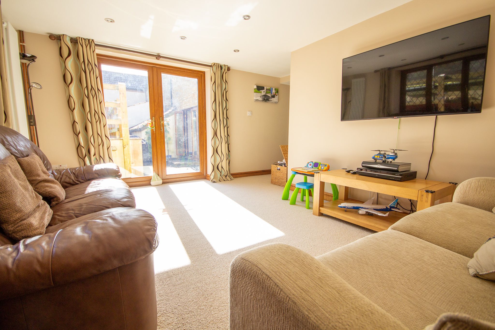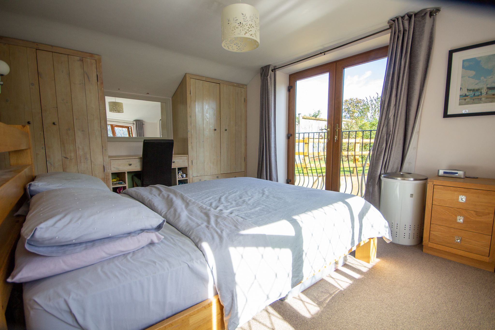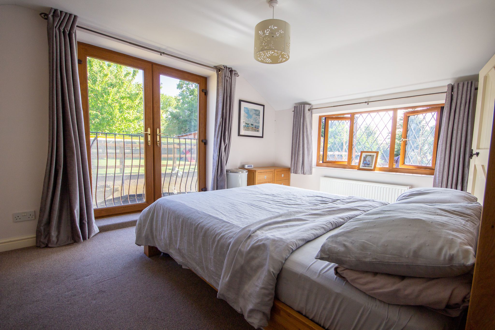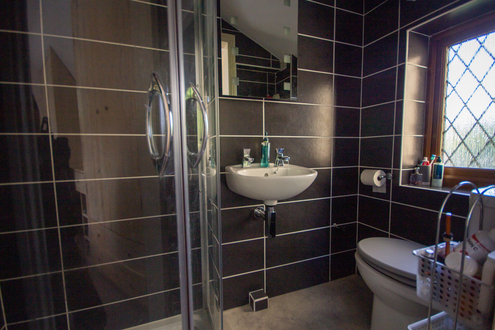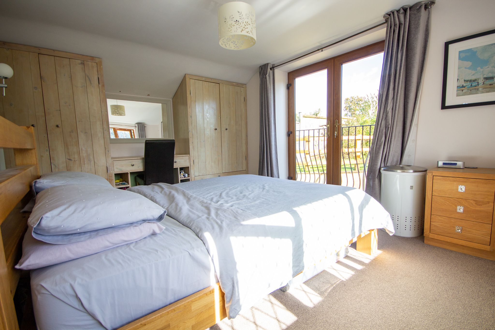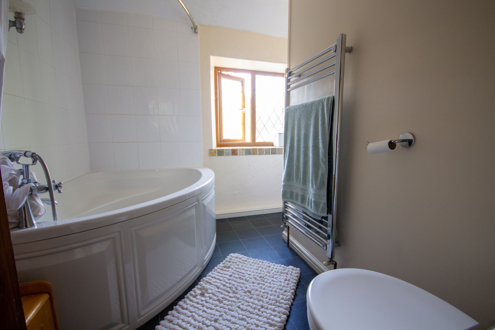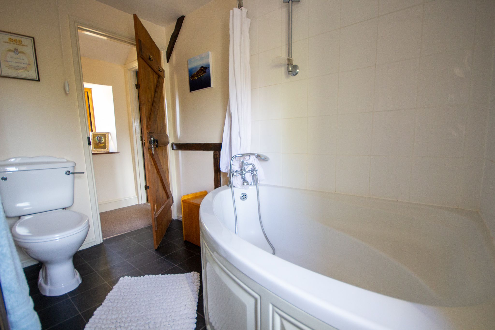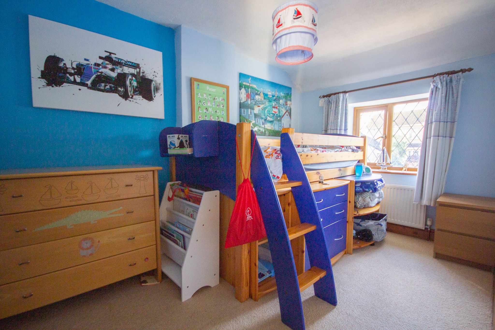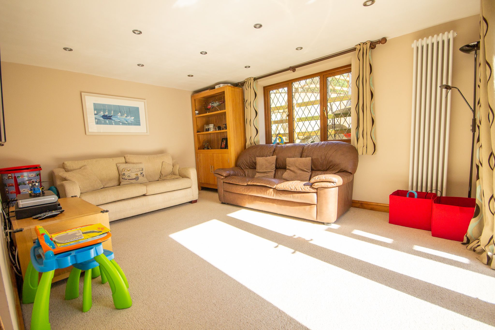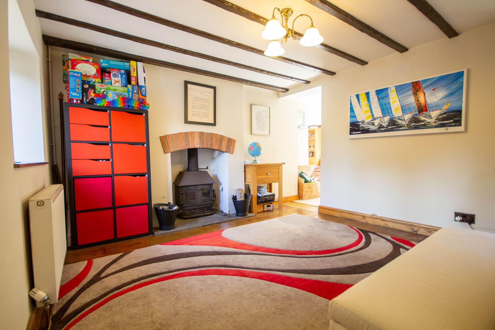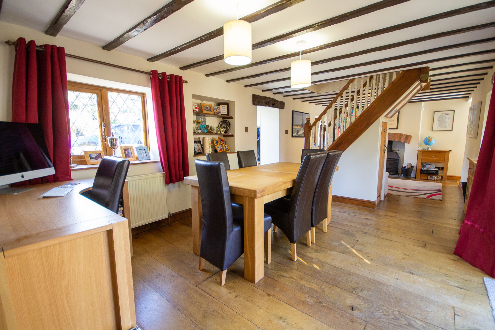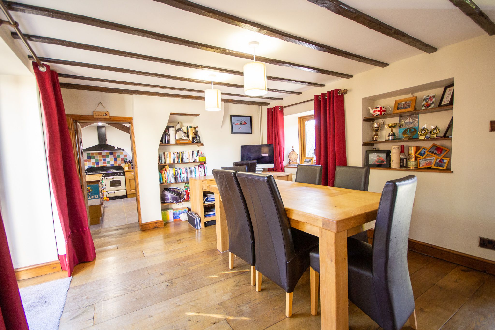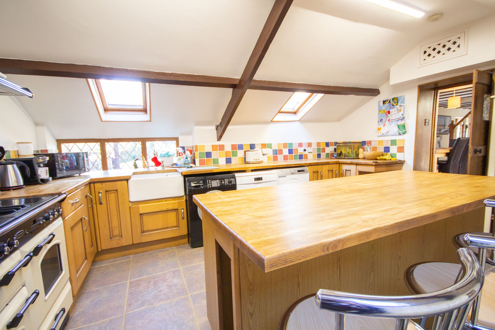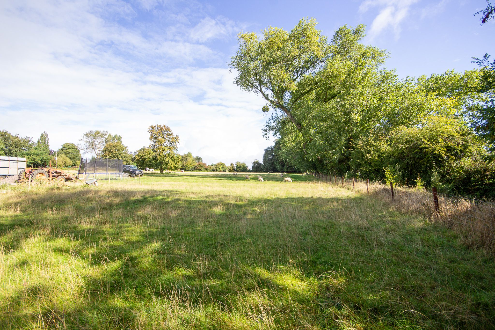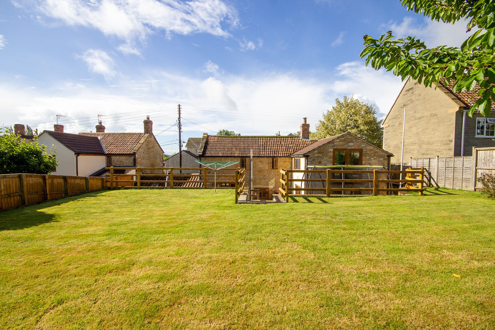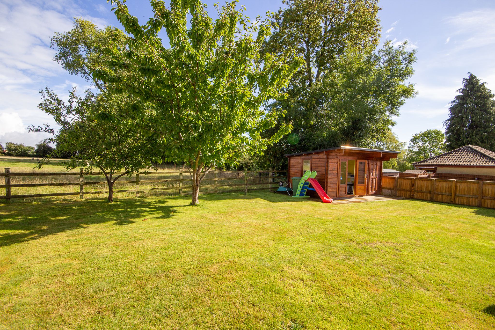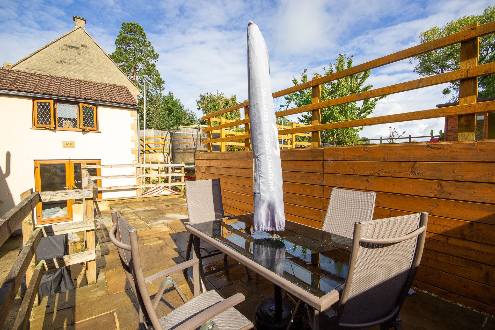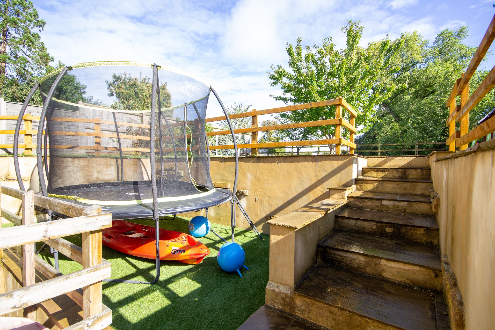Explore Property
Tenure: Freehold
Elmar Cottage
The well proportioned accommodation briefly comprises entrance porch, impressive family room and dining room circa 26'9 in length divided into two sections by the staircase, oak floor boards, double glazed window and double doors opening onto the rear garden, beamed ceiling. The family area has a fireplace with inset wood burner set on a tiled hearth, this in turn opens to a separate sitting room with double glazed window and double doors opening onto the rear gardens. A spacious separate living room has patio doors to the rear garden.
From the dining area there is a large kitchen/breakfast room with tiled floor, range of units comprising Butler sink with cupboards under, further range of cupboards and drawers, solid timber work tops with space and point for Rangemaster with extractor fan over, integrated washing machine and freezer, central island with breakfast bar, tiled splash backs to worktop surfaces, beamed ceiling.
The first floor landing has doors off to four bedrooms with the master bedroom benefiting from double glazed double doors opening to a Juliet balcony with views over the rear garden towards open countryside. The master bedroom has an en-suite shower room with corner shower cubicle, low level WC, wash hand basin, tiled walls. There is also a family bathroom with corner bath and shower attachment, low level WC, pedestal wash hand basin, heated and slatted towel rail.
The property benefits from double glazing along with mains gas central heating.
Outside
To the front of the property is an in / outdriveway, leading to an integral garage 15'1 x 9'4 with up and over door, light, power and cold water supply. A side gate gives access to the rear garden. The garden has been landscaped to provide a large area laid to lawn approximately 66' x 56 backing onto open countryside. A usefull summerhouse / timber cabin (3.00m x 2.77m) With attached garden store (2.71 x 1.52) is situated to the top of the garden. A patio area provides the perfect area for entertaining with family and friends.
The property is located in the sought after village of Ash which is conveniently located within easy reach of excellent road links via the A303 and A37 and within circa 10 minutes drive of Yeovil.
The village benefits from a pub & primary school. The nearby village of Martock has a wider range of facilities including doctors surgery, dentist, local stores, takeaways and post office.

